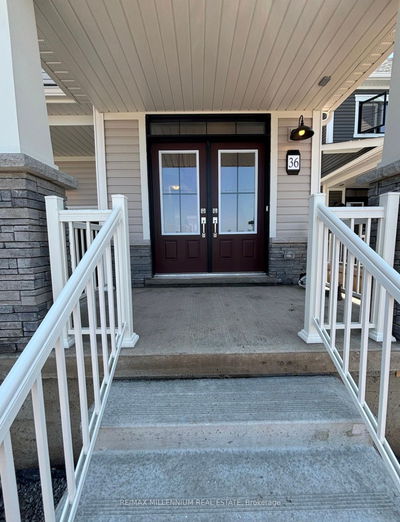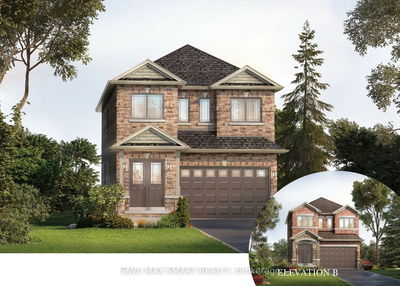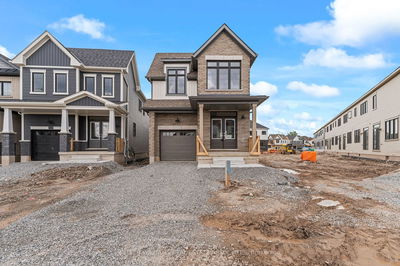Welcome To Welland!!! 4 Bedroom Detached House, Modern Open Concept. D/D Entry, Laminate Floors OnThe Main Floor And Upstairs Hallway, Oak Staircase With Iron Spindles, High Ceilings, SpaciousLiving Room, Entrance From The Garage To The House, 2nd Floor Laundry, Spacious Bedrooms, MasterWith 5Pc Ensuite
Property Features
- Date Listed: Tuesday, August 27, 2024
- City: Welland
- Major Intersection: Kingsway/Forks
- Living Room: Laminate, Combined W/Dining, Window
- Kitchen: B/I Appliances, Modern Kitchen, Eat-In Kitchen
- Listing Brokerage: Save Max Real Estate Inc. - Disclaimer: The information contained in this listing has not been verified by Save Max Real Estate Inc. and should be verified by the buyer.


































































