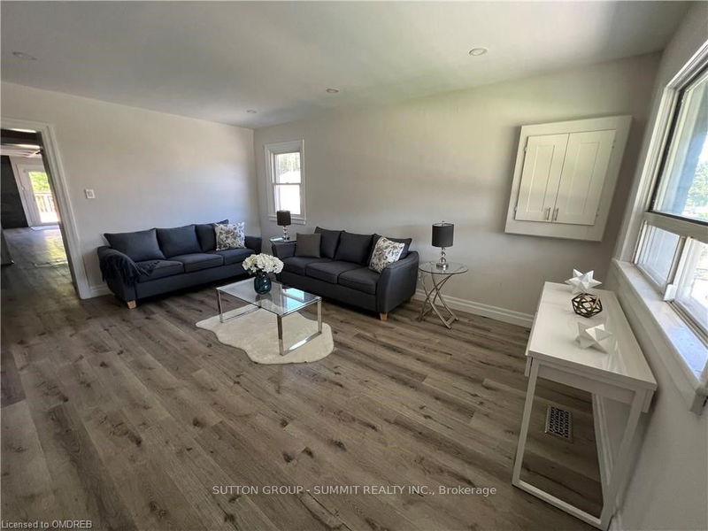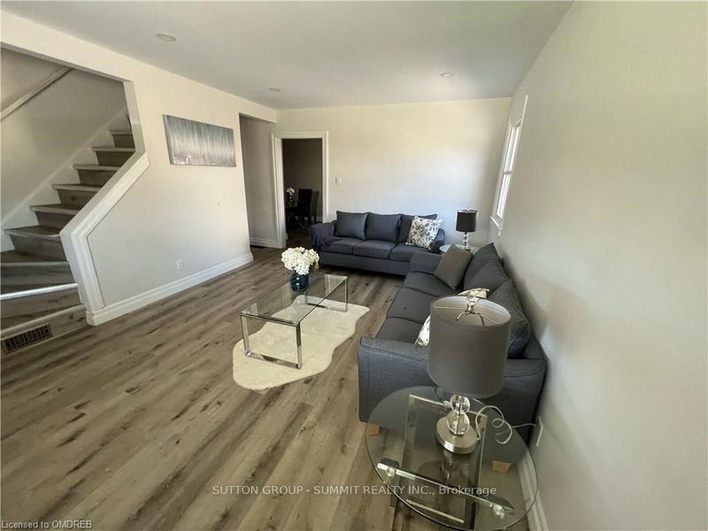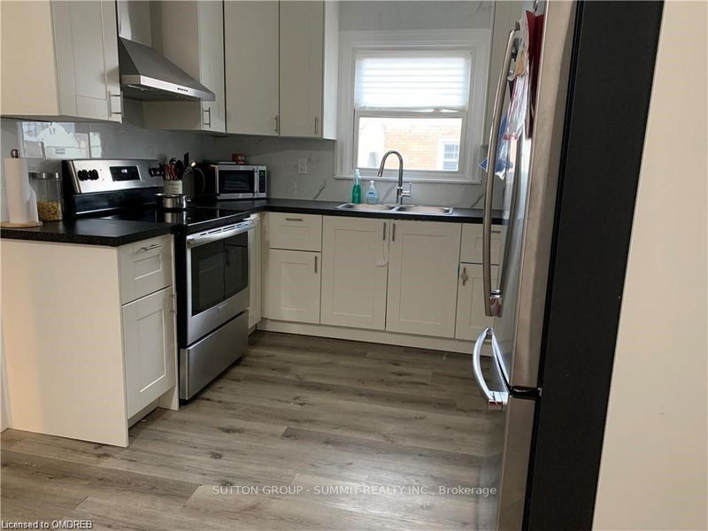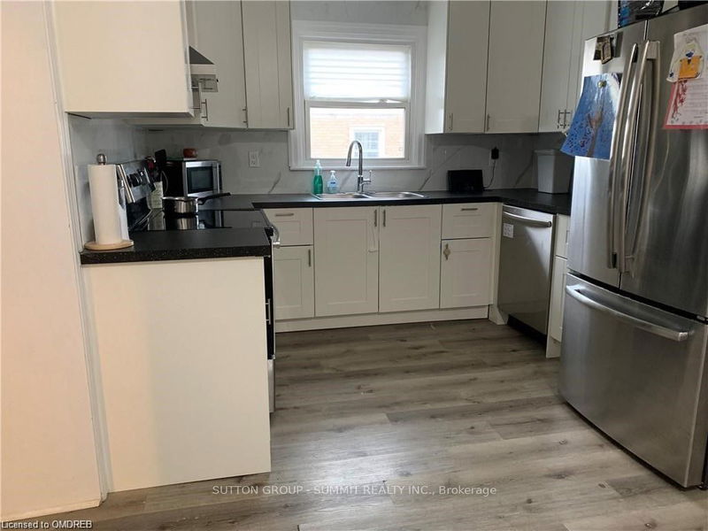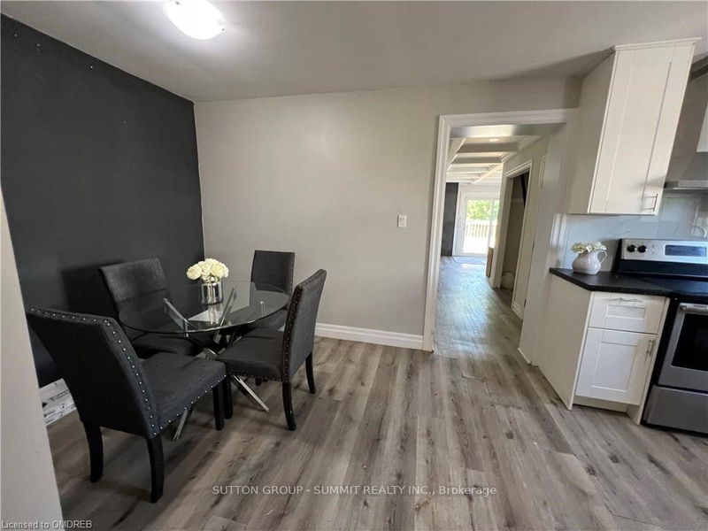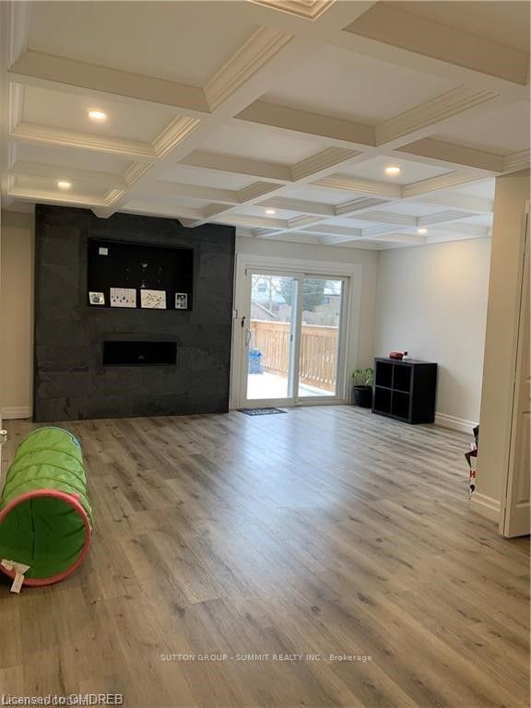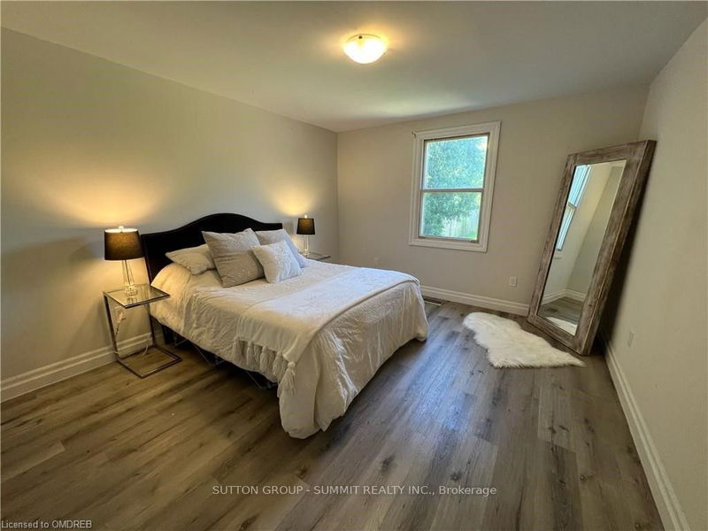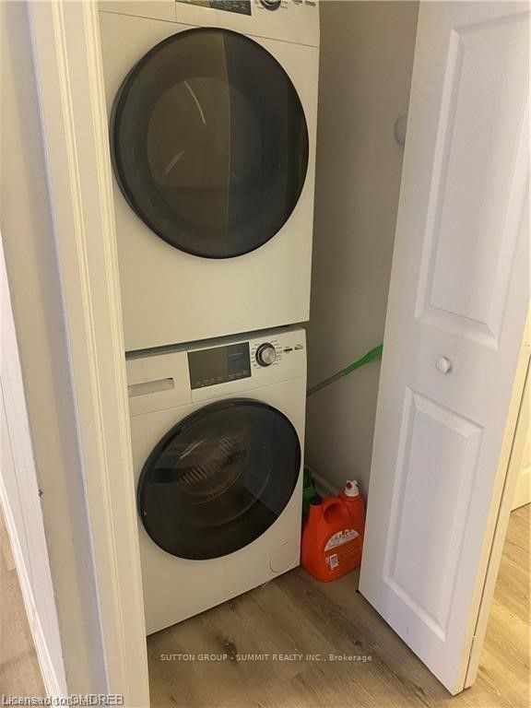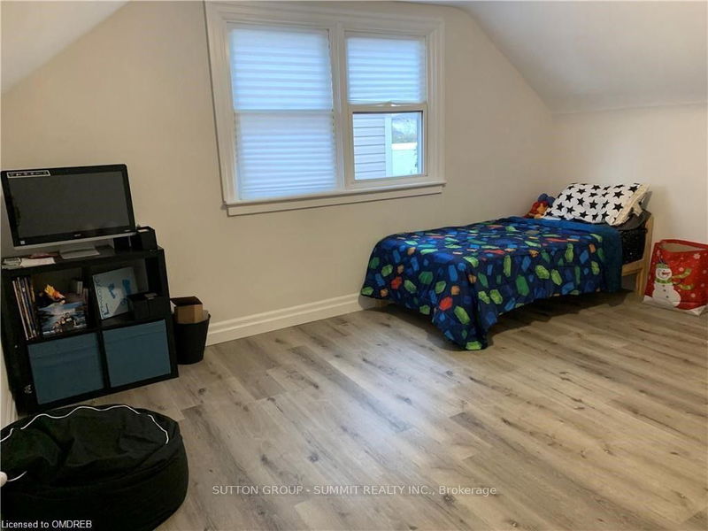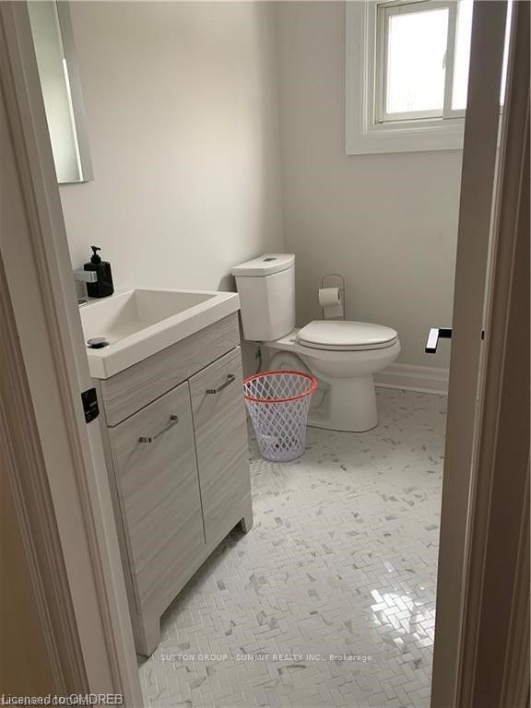Nestled in a sought-after location, this remarkable legal duplex upper level rental redefines spacious and contemporary living. Boasting a total of 5 bedrooms and 2 bathrooms, this meticulously renovated property offers an expansive 2000 sq ft of living space, creating an inviting and comfortable environment for you to call home. The main level of the duplex presents an open and flowing layout. The living/dining room is filled with natural light and seamlessly connects to the eat-in kitchen, creating a central hub for daily living. Adding to the allure, pot lights adorn the main floor's living areas. Additionally, the family room opens up to a deck that overlooks the backyard. This level also comprises 3 bedrooms and a well-appointed 4-piece bathroom. Moving to the upper level, you'll find a private haven featuring 2 bedrooms and a convenient 2-piece bathroom. This area exudes a cozy charm, providing a tranquil space for relaxation. Tenants to pay an additional $200.00/monthly toward gas and water , along with 100% of their individual hydro expenses, facilitated by separate meters. Parking is conveniently available for up to 2 cars in the driveway. Tenants will have exclusive use of the backyard. Available November 1, 2024.
Property Features
- Date Listed: Tuesday, August 27, 2024
- City: Hamilton
- Neighborhood: Macassa
- Major Intersection: Upper Gage/Mohawk Rd/East 37th St
- Living Room: Laminate, Pot Lights, Large Window
- Kitchen: Laminate, Stainless Steel Appl, Eat-In Kitchen
- Family Room: Laminate, Pot Lights, W/O To Deck
- Listing Brokerage: Sutton Group - Summit Realty Inc. - Disclaimer: The information contained in this listing has not been verified by Sutton Group - Summit Realty Inc. and should be verified by the buyer.

