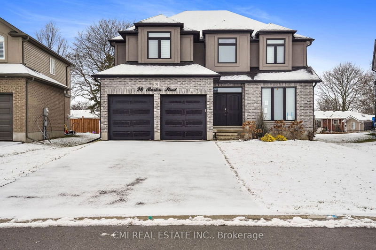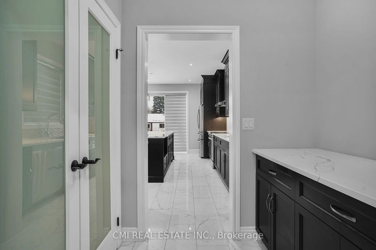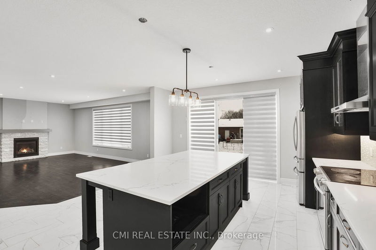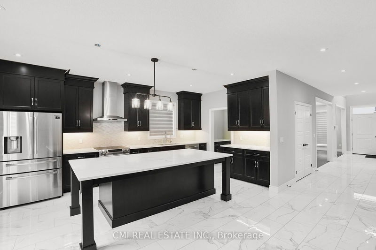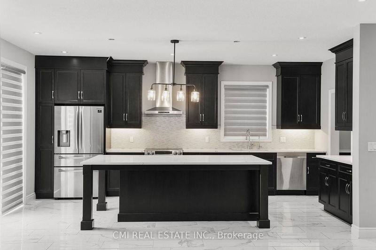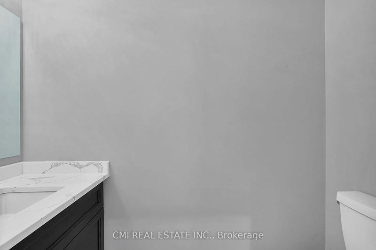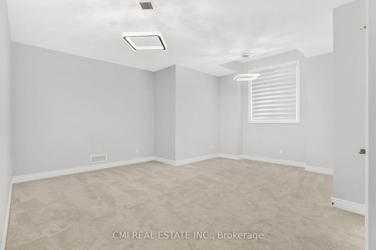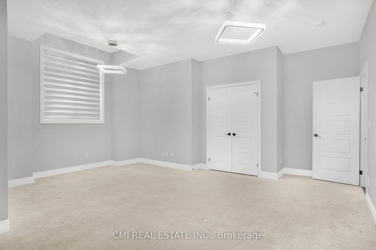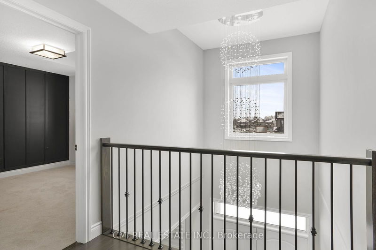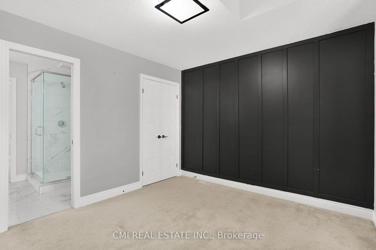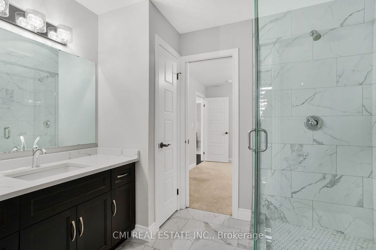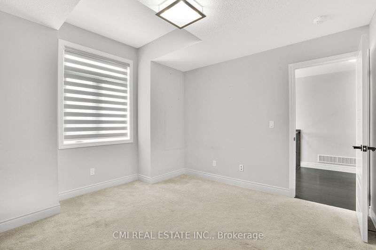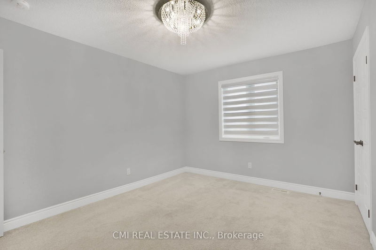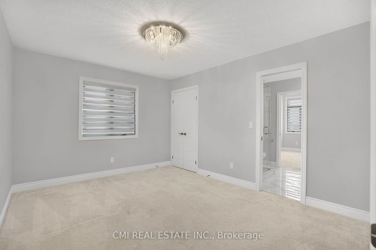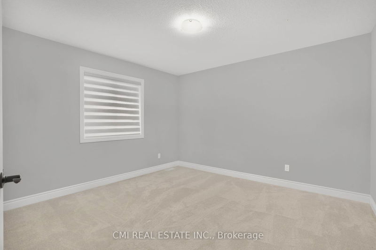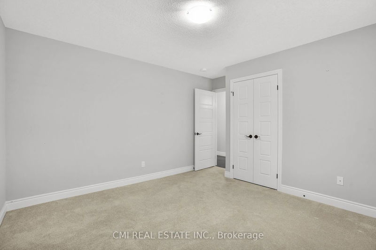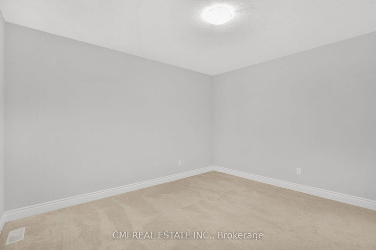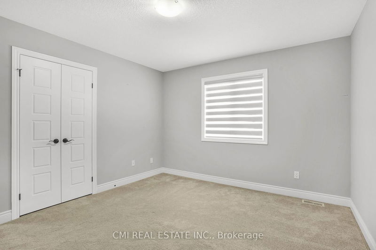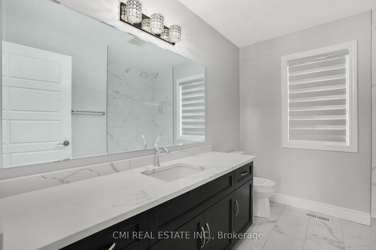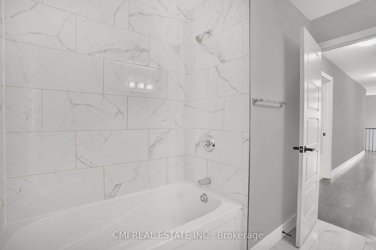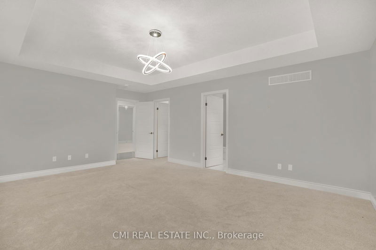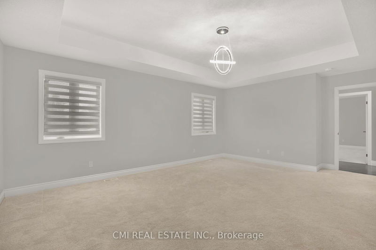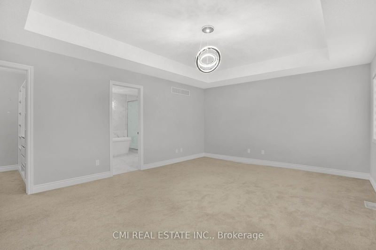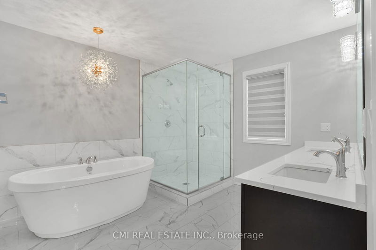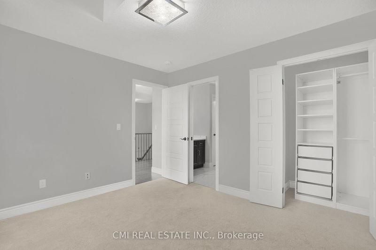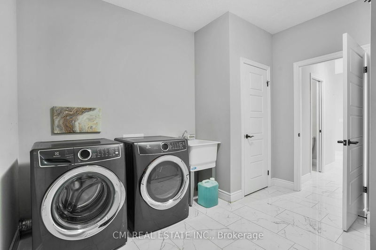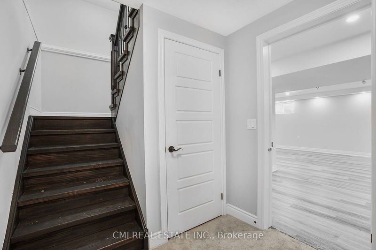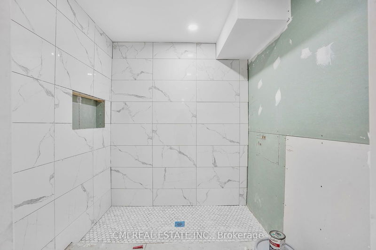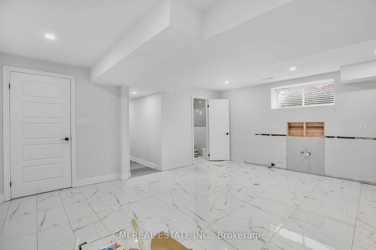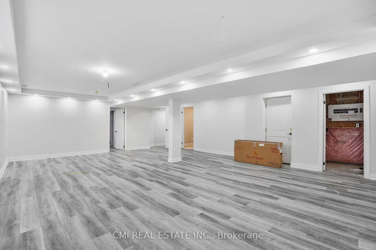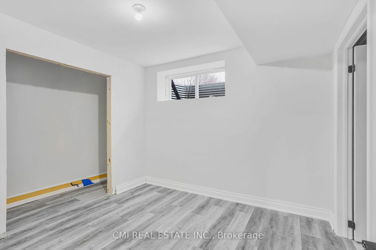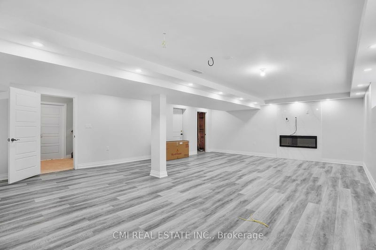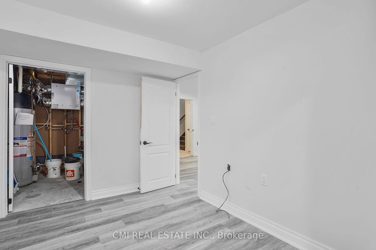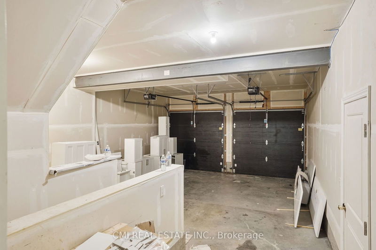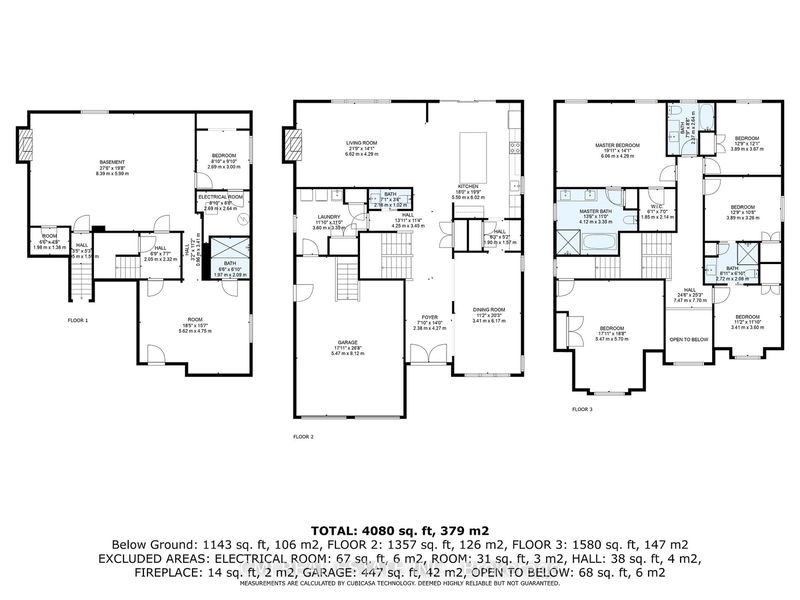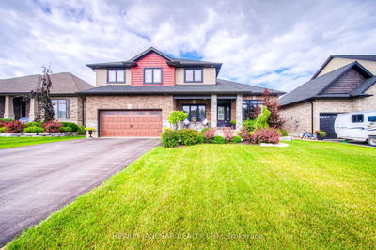PRICED TO SELL! TREVALLI Homes! Presenting desired MANSFIELD floorplan. Less than 5-yr old, detached home on a quiet cul-de-sac featuring 5+2 beds, 4+1 bath approx. 3300sqft AG w/ 1500sqft partially finished sep-ent bsmt apartment awaiting your vision. Contemporary design meets executive finishes! Bright foyer w/ soaring ceiling. Op-con Living room comb w/ dining room w/ beautiful accent wall & pot lights. W/I pantry w/ butlers area leads to executive chefs Eat-in kitchen upgraded w/ S/S appliances, exposed hood fan, tall cabinets w/ underlighting, quartz counters w/ breakfast bar, W/O to the backyard. X/L Great room w/ fireplace. Second level w/ 5 beds & 3 full baths. Primary bed w/ 5-pc ensuite & W/I closet. Bedroom 3&4 share a 3-pc semi-ensuite. 4-pc common bath. Partially finished sep-ent bsmt apt contains, 2 beds, 1-3pc rough-in bath, rough-in for kitchen, family room, & utility room (potential for 2nd laundry). Can be completed into an in-law suite or rental! Perfect for growing families.
Property Features
- Date Listed: Wednesday, August 28, 2024
- City: East Zorra-Tavistock
- Neighborhood: Innerkip
- Major Intersection: 17th Line/ Oxford Rd 33
- Living Room: Combined W/Dining, O/Looks Frontyard
- Kitchen: Pantry, Breakfast Bar, Eat-In Kitchen
- Kitchen: Combined W/Dining
- Listing Brokerage: Cmi Real Estate Inc. - Disclaimer: The information contained in this listing has not been verified by Cmi Real Estate Inc. and should be verified by the buyer.

