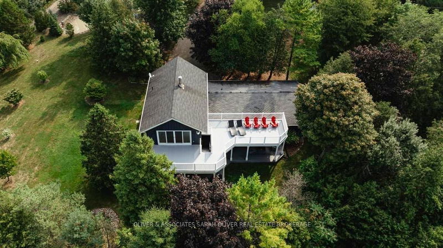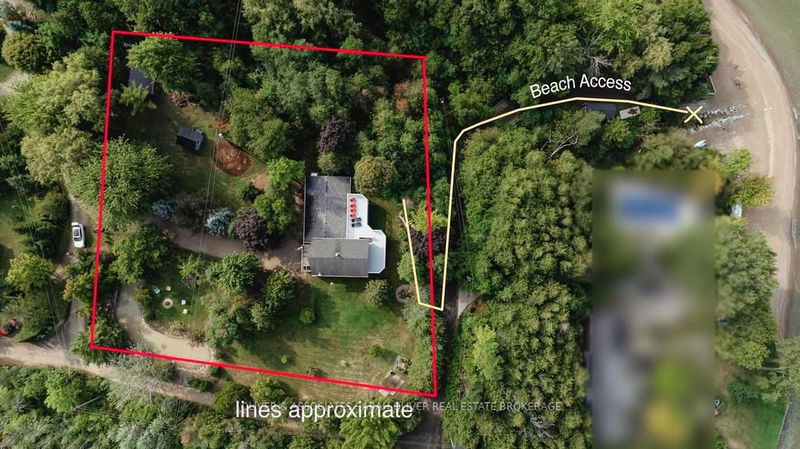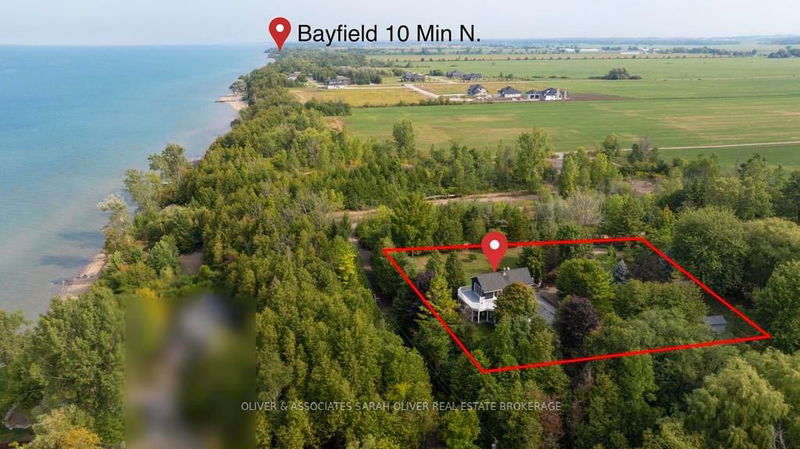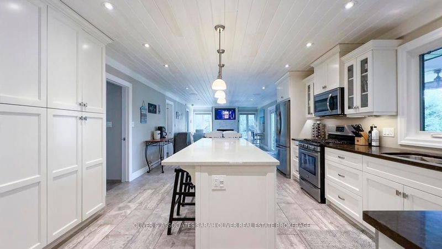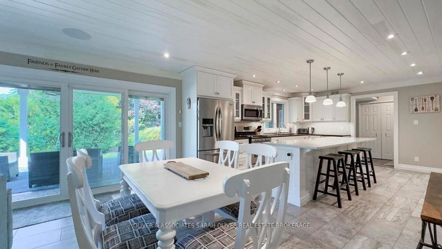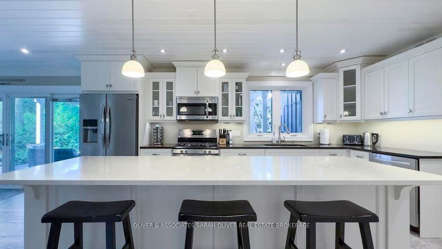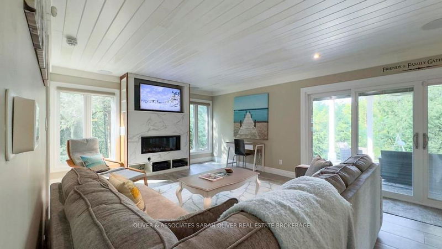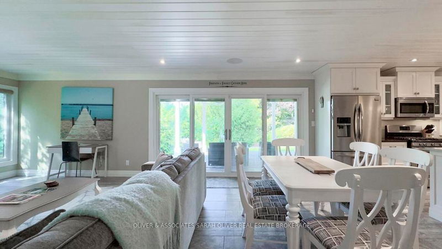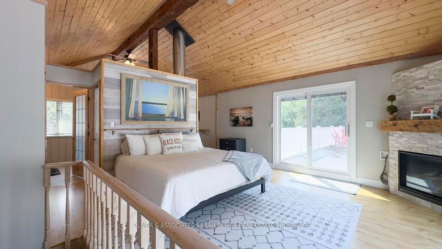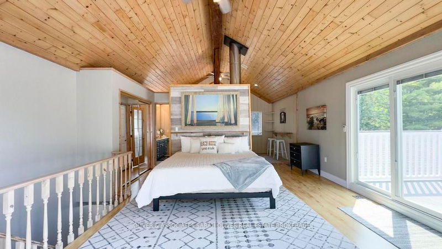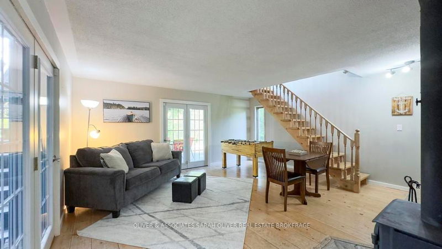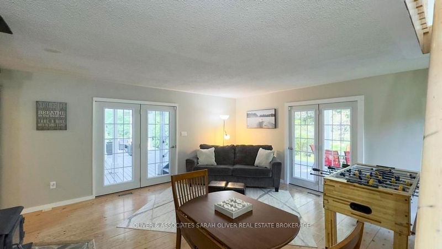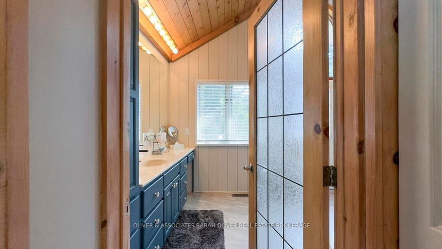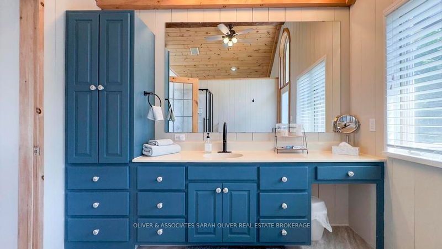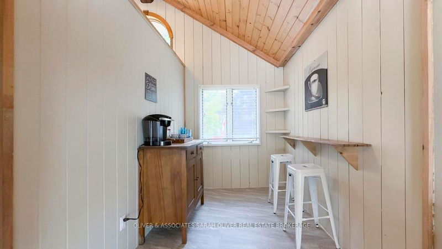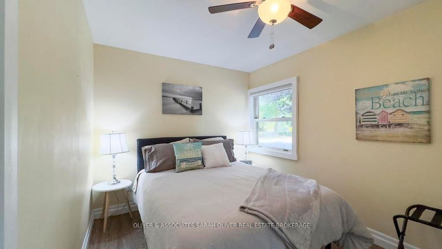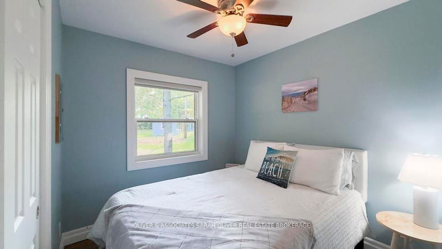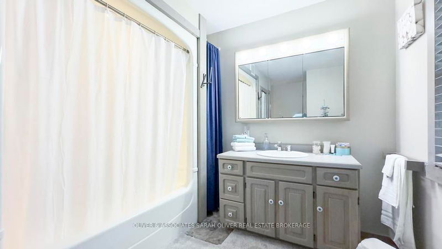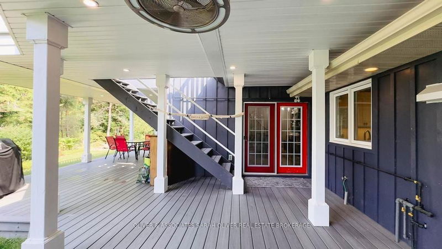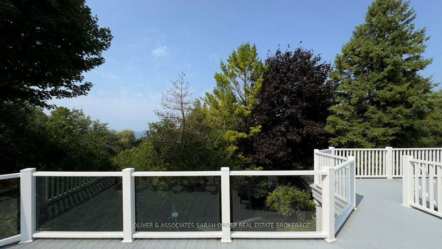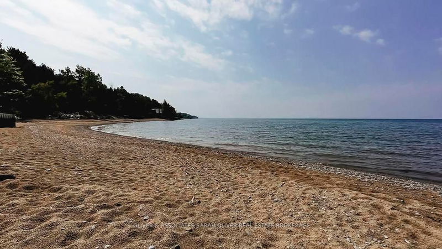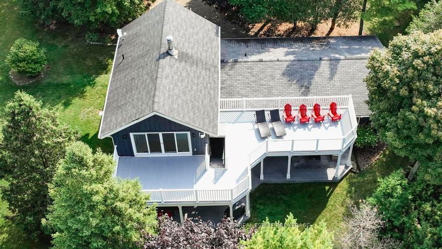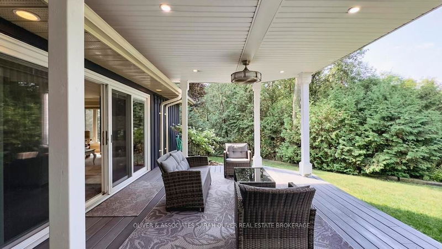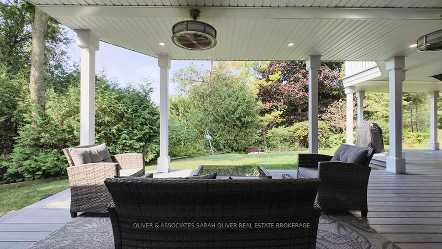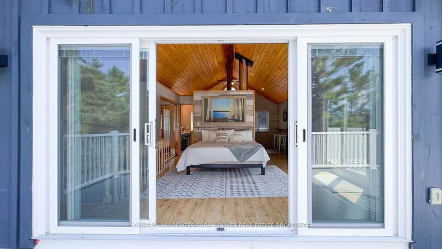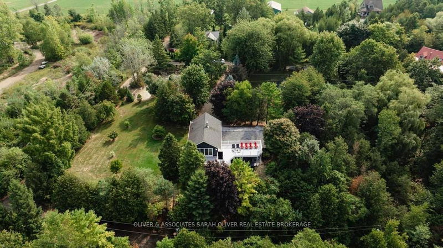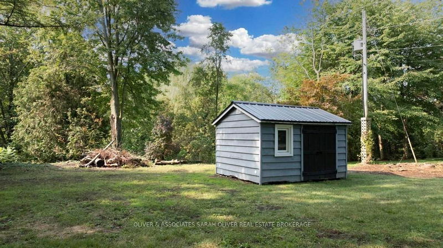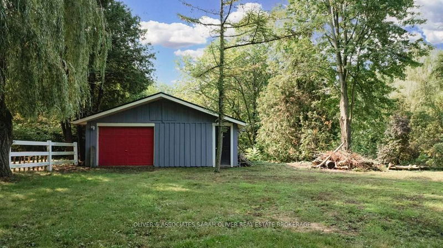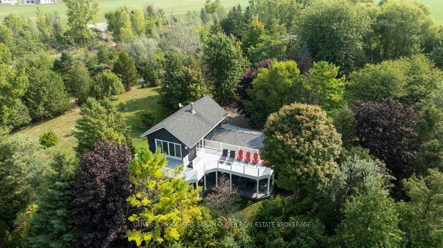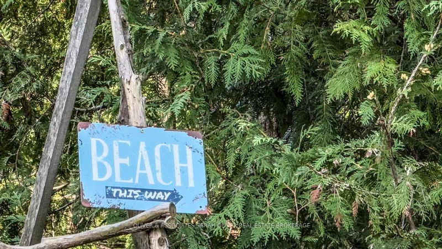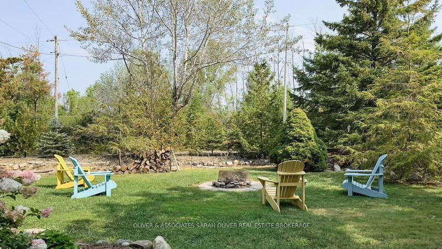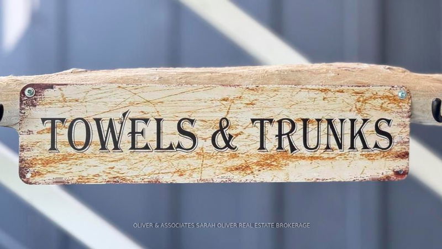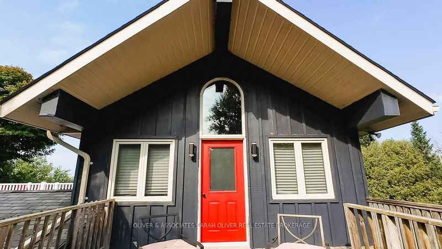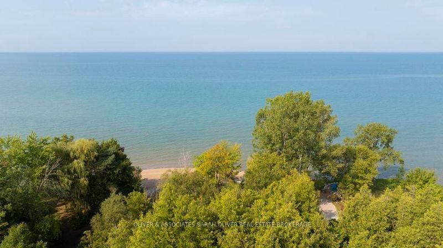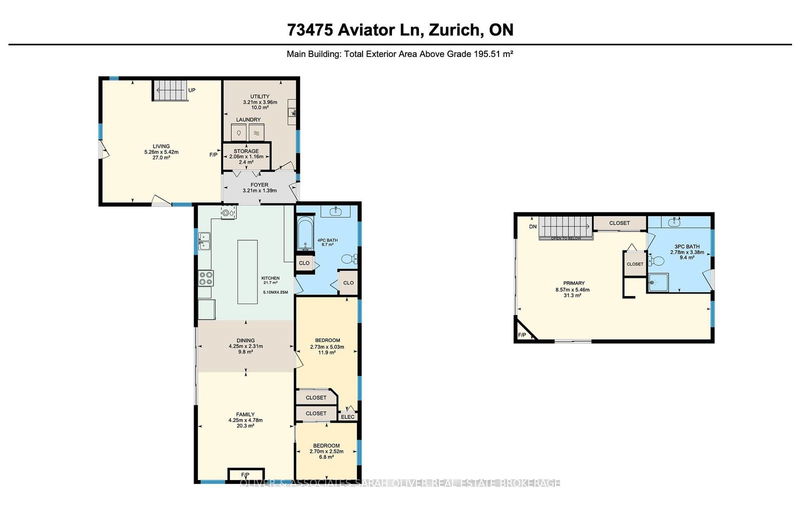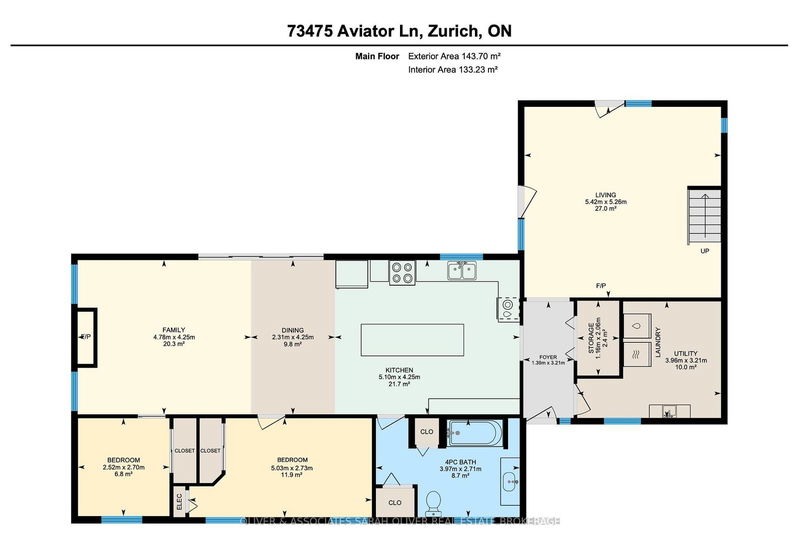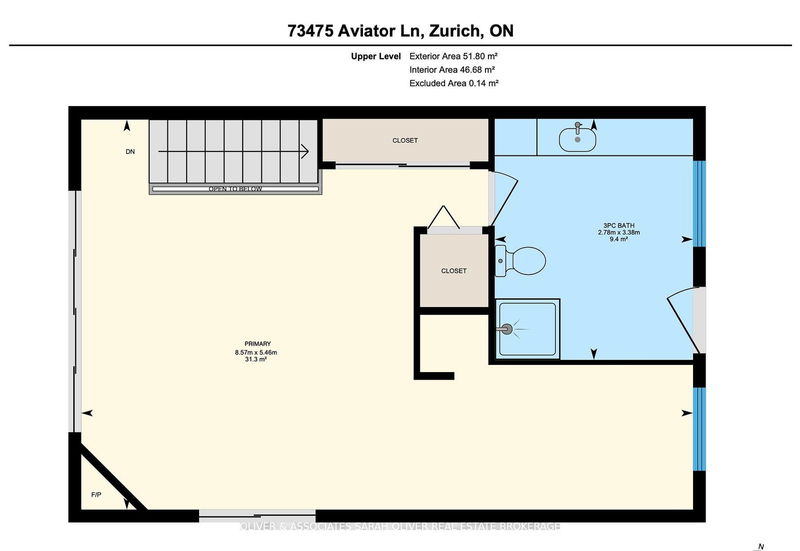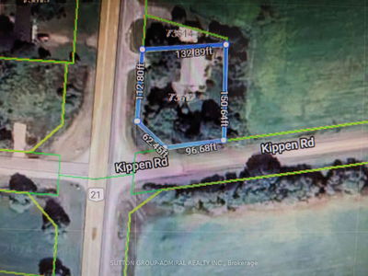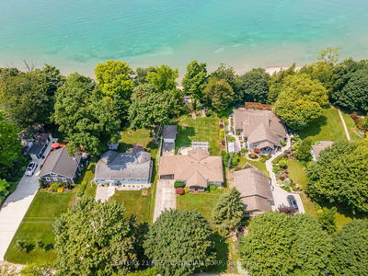Charming Beachside Retreat with Private Lot & Stunning Views Discover your Turn Key dream home nestled in a serene, private 1 Acre setting just a three-minute walk from the beach. Located between Bayfield and Grand Bend you will have the conveniences of area restaurants and shops coupled with your own Lakehouse retreat surrounded by quality Golf Courses. This spacious property sits on a large lot surrounded by mature trees, offering the perfect blend of nature and luxury. Follow a meandering path to the sandy beach and waters edge. Step inside to an open-concept living space where an upgraded kitchen overlooks the dining and living areas ideal for entertaining. An upper-level loft adds even more space to relax and unwind, currently used for a primary suite with ensuite and reading area with coffee nook. The extensive decks facing both East and West on the upper level provide gorgeous views of the lot, treetops and the lake, perfect for morning coffee or evening sunsets. For those who need extra storage or workspace, the property includes a large 24' x 18' HEATED SHOP with a car door. While it currently has one car door, its spacious enough to fit two cars comfortably. This unique property offers the ultimate blend of beachside living and privacy. Convenience is key, this turn key property includes furnishings and most of what you see! Short term rental license has been obtained, limited quantities were granted. Don't miss out on this exceptional lake home to call your own.
Property Features
- Date Listed: Wednesday, August 28, 2024
- Virtual Tour: View Virtual Tour for 73475 Aviator Lane
- City: Bluewater
- Neighborhood: Zurich
- Major Intersection: Sunset Cove
- Full Address: 73475 Aviator Lane, Bluewater, N0M 2T0, Ontario, Canada
- Kitchen: Main
- Living Room: Main
- Family Room: Main
- Listing Brokerage: Oliver & Associates Sarah Oliver Real Estate Brokerage - Disclaimer: The information contained in this listing has not been verified by Oliver & Associates Sarah Oliver Real Estate Brokerage and should be verified by the buyer.

