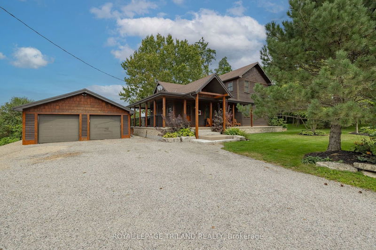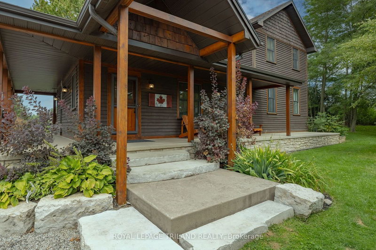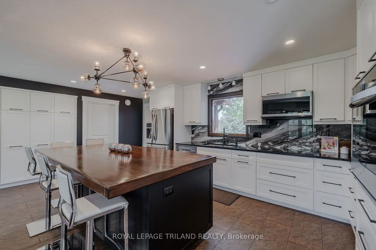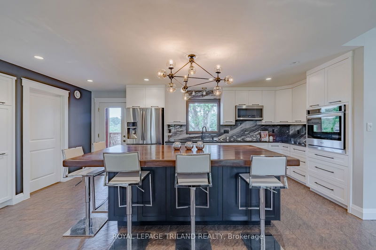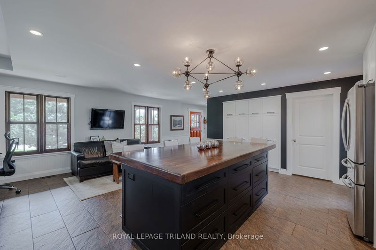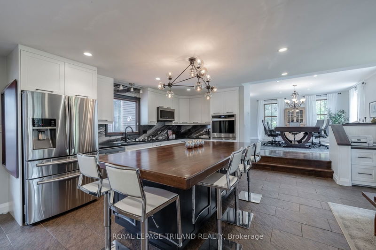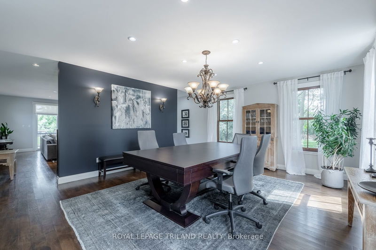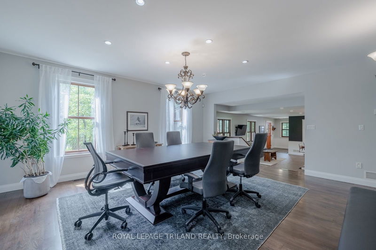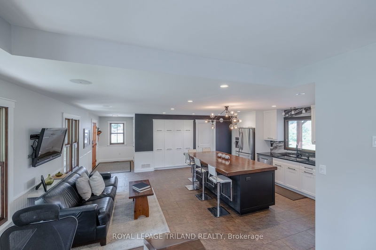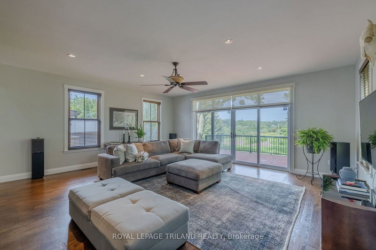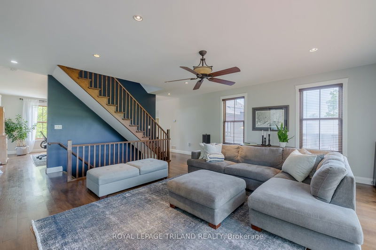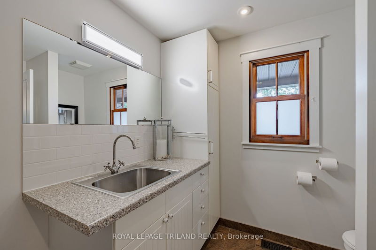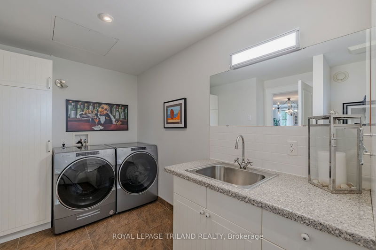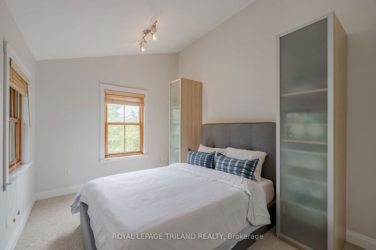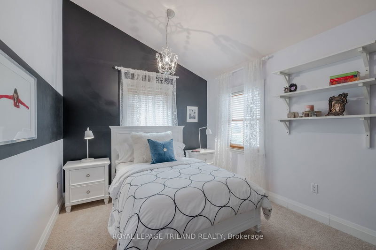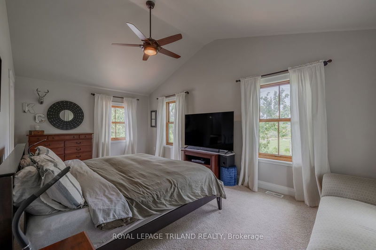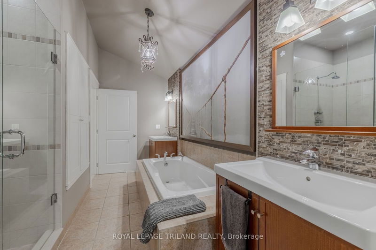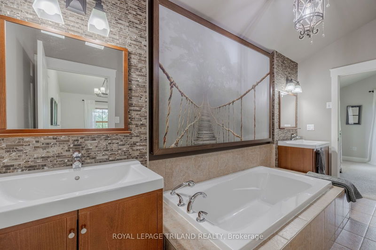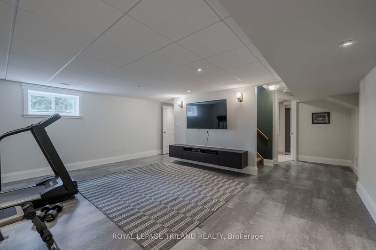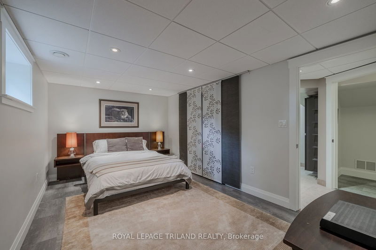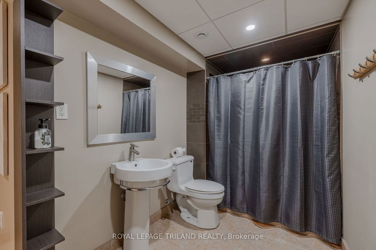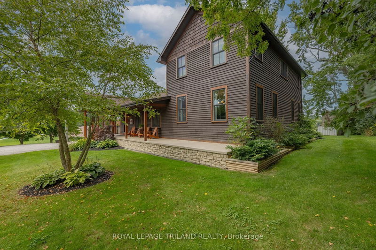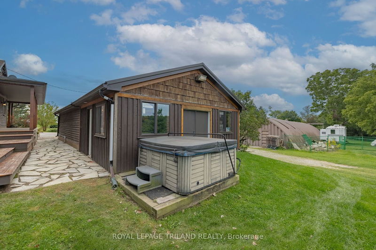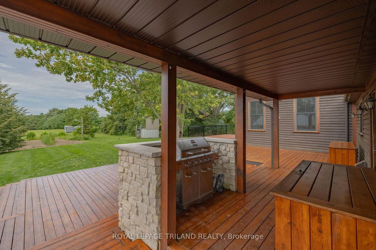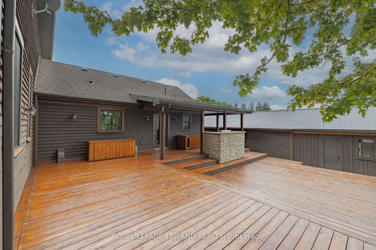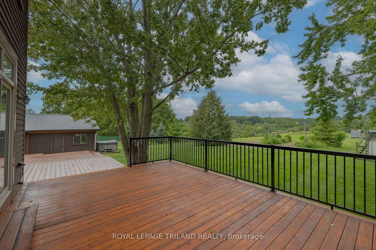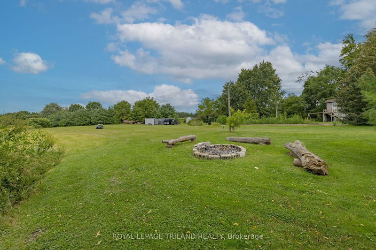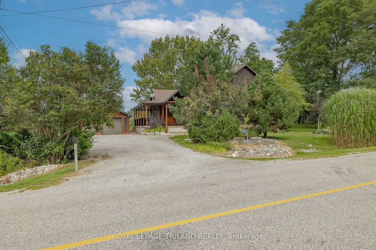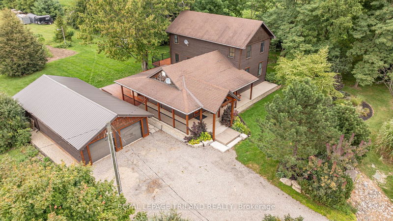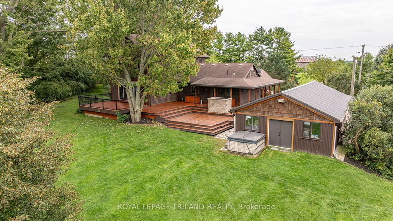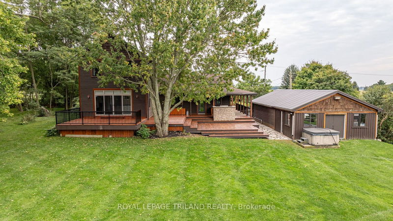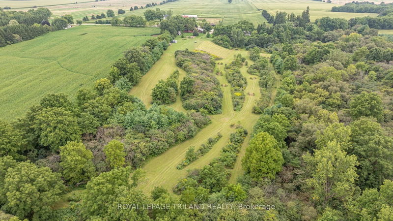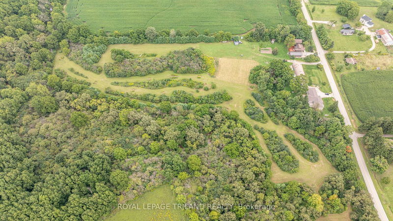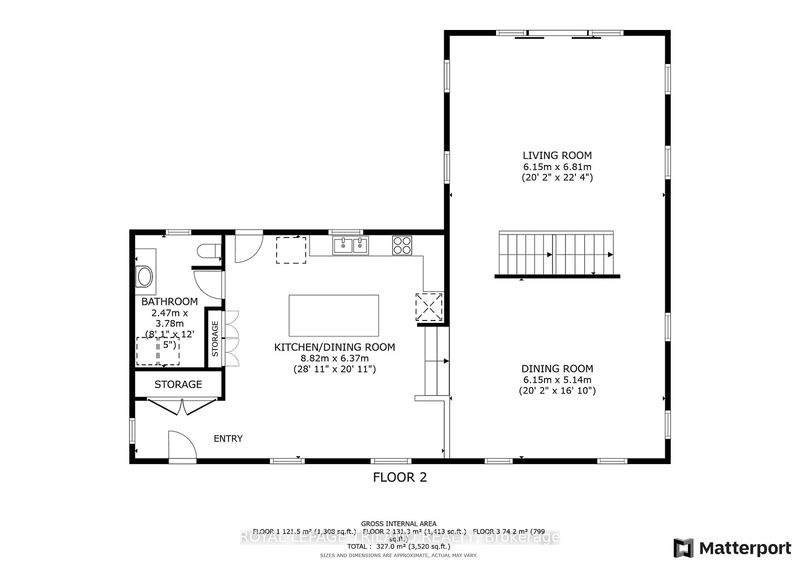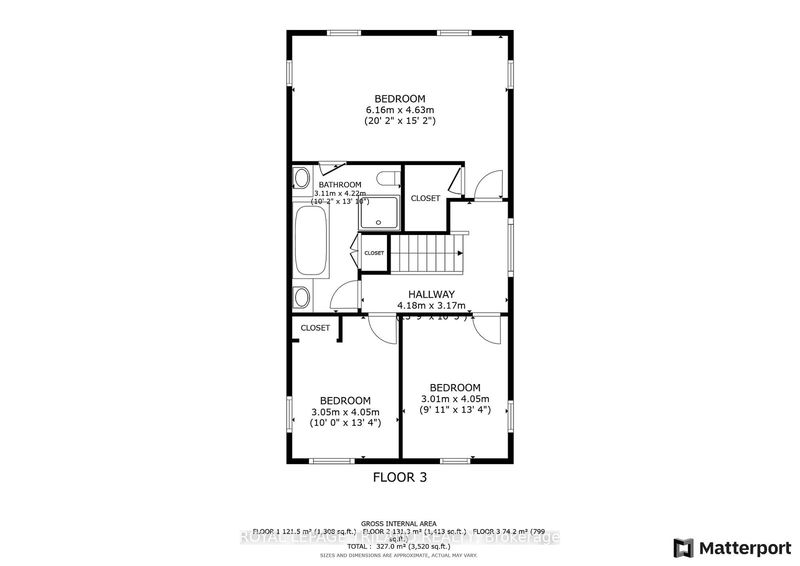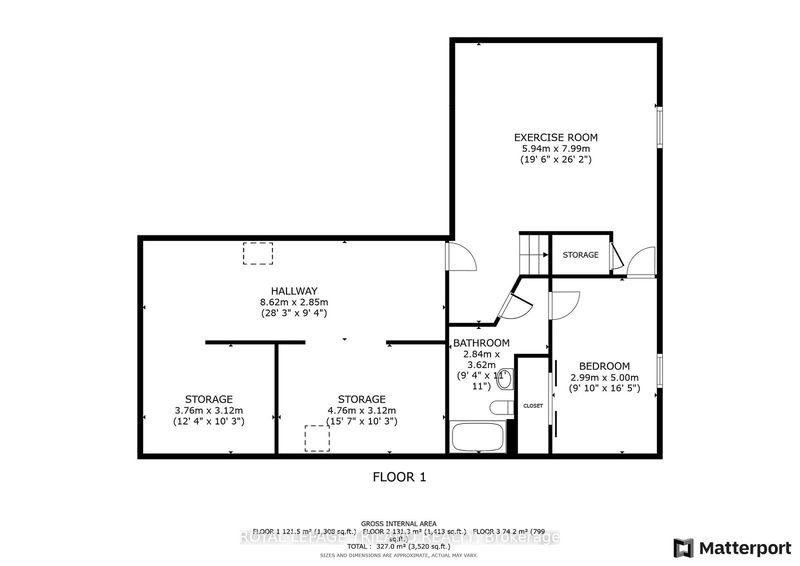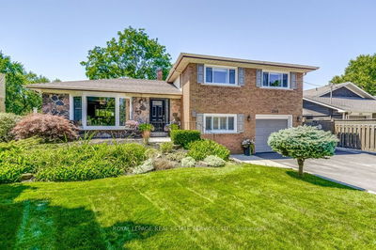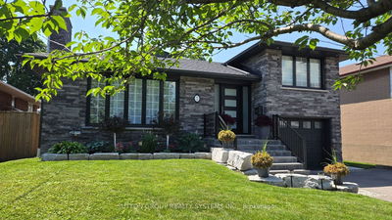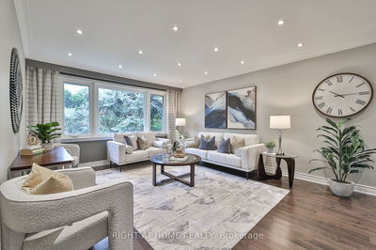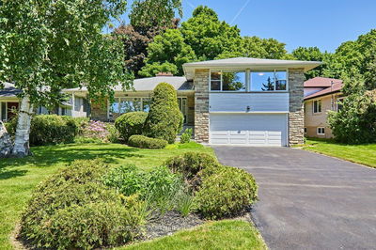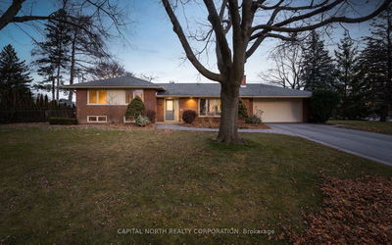Welcome to your dream country retreat! This beautifully renovated 4-bedroom, 3-bathroom home is set on 22.2 acres of picturesque landscape. The property boasts a mix of bush, expansive open spaces, a custom built trail with jumps, all enhanced by a peaceful creek running through. The home features a large covered wrap-around concrete veranda and an oversized back deck, ideal for soaking in the serene views. Inside, you'll find a spacious and oversized living room, perfect for relaxation and gatherings, along with a large dining area that's ideal for entertaining. The updated kitchen boasts contemporary finishes and high-end appliances, making it a chefs delight. As an added bonus there is a finished basement and geothermal heating & cooling for year-round comfort. The detached oversized 2-car garage includes additional workspace, ideal for hobbies or storage. With stunning landscaping and every detail thoughtfully updated you won't want to miss out!
Property Features
- Date Listed: Thursday, August 29, 2024
- Virtual Tour: View Virtual Tour for 46676 Mapleton Line
- City: Aylmer
- Neighborhood: AY
- Full Address: 46676 Mapleton Line, Aylmer, N5H 2R6, Ontario, Canada
- Kitchen: Combined W/Dining
- Living Room: Main
- Listing Brokerage: Royal Lepage Triland Realty - Disclaimer: The information contained in this listing has not been verified by Royal Lepage Triland Realty and should be verified by the buyer.

