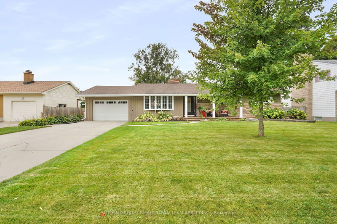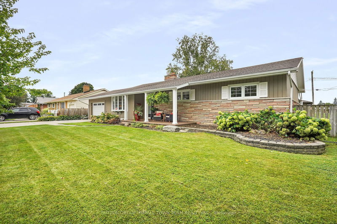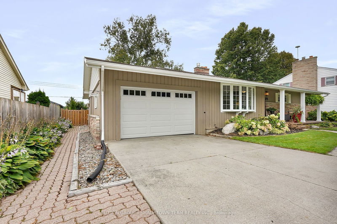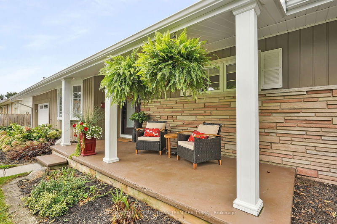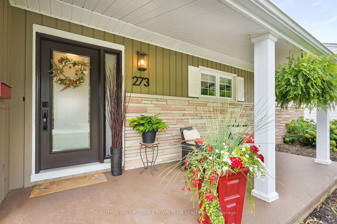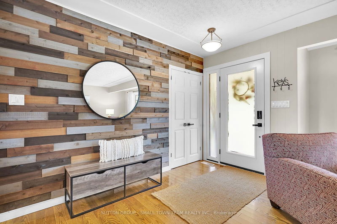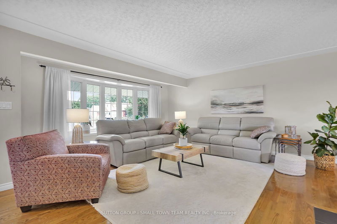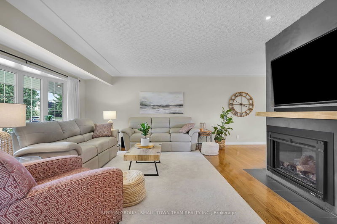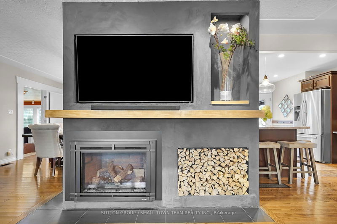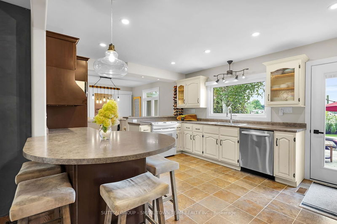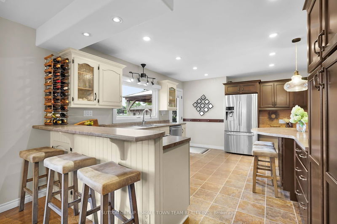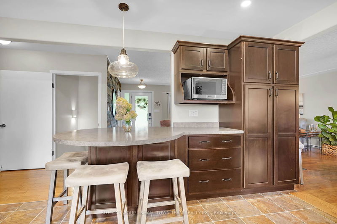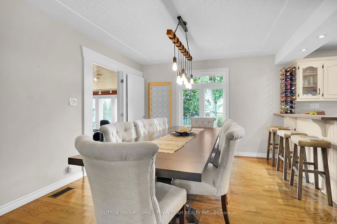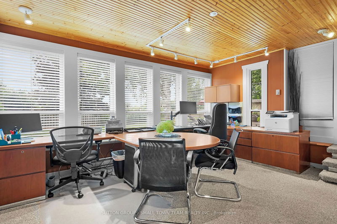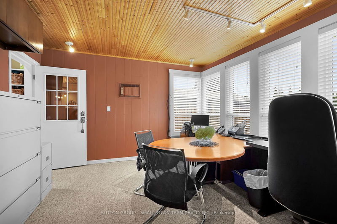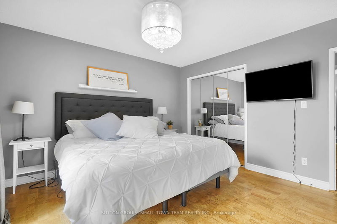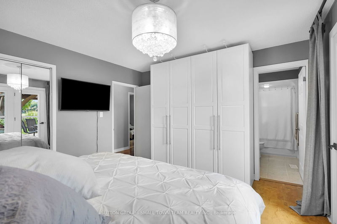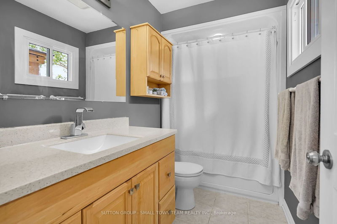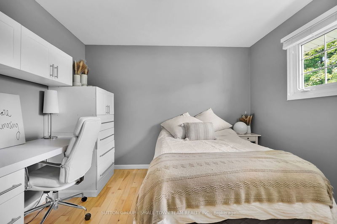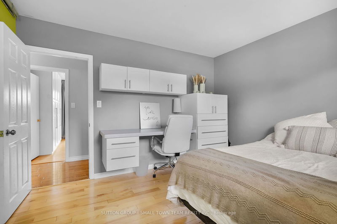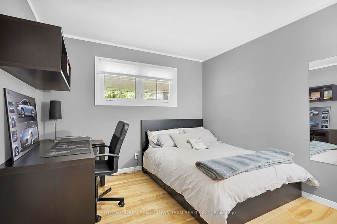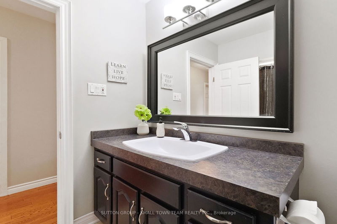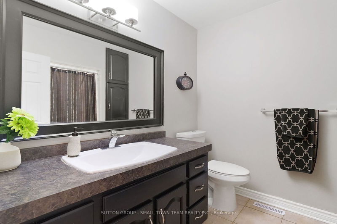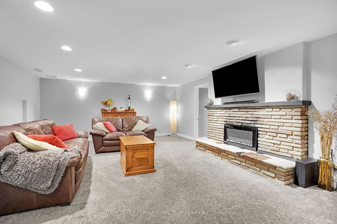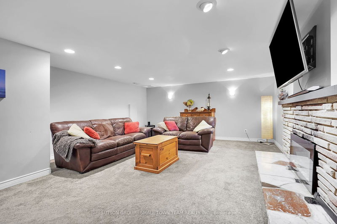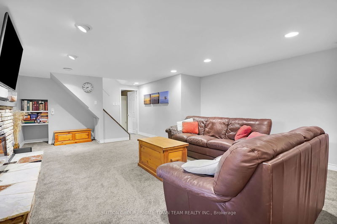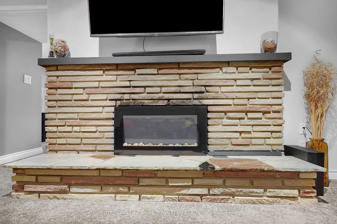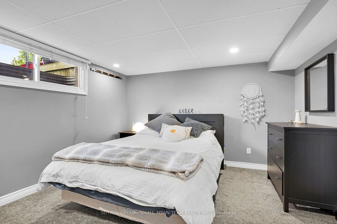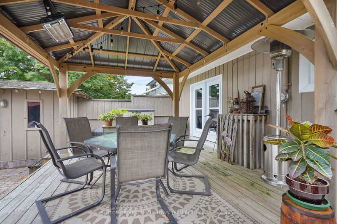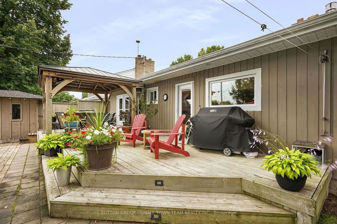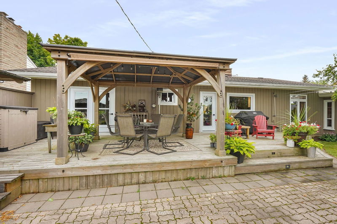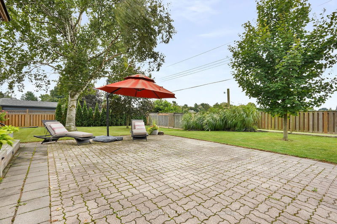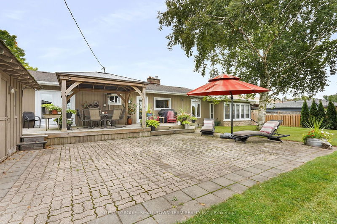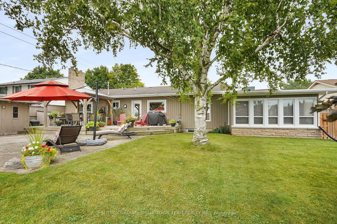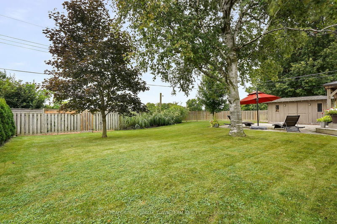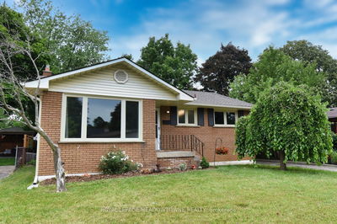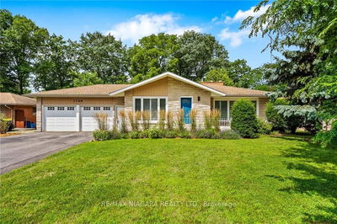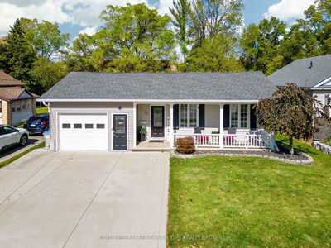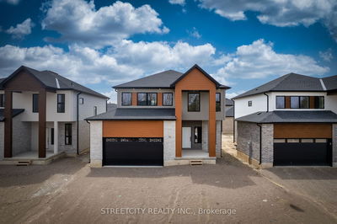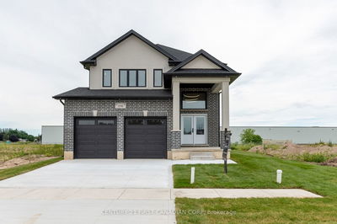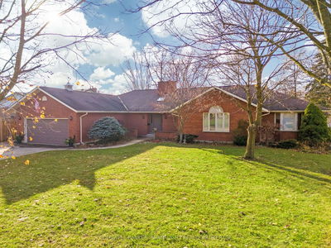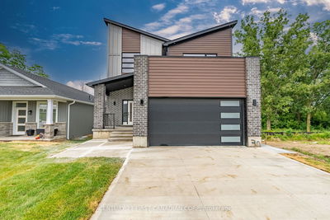Welcome to 273 Pryde Blvd, a beautifully maintained home nestled in the heart of Exeter. This charming residence boasts a perfect blend of modern convenience and classic design, offering 4 spacious bedrooms and 2 baths, along with abundant storage. The open-concept living area features large windows that flood the space with natural light, and a cozy fireplace perfect for chilly evenings. The kitchen is an entertainer's dream, thoughtfully designed to be both functional and inviting. The layout features a good size island with ample seating, perfect for gatherings with friends and family while preparing meals. Step into the modern bathroom, where sleek design meets practicality. One of the standout features is the discreetly placed laundry chute, seamlessly integrated into the design. This stunning home features a main floor primary bedroom with an ensuite, a spacious closet, a large wardrobe, and garden doors. As you head downstairs you will be impressed by the large rec room, perfect for movie nights, a teenager's den, or toy room. The downstairs area also features a bedroom, a bonus room, and a laundry room. You'll appreciate the side door entrance leading into a mudroom, ideal for kids to leave their dirty boots behind. Step outside to discover a large, fenced-in backyard that serves as your own private oasis. A generously sized deck provides the perfect setting for outdoor dining, barbecues, or simply enjoying a peaceful evening under the stars. The well-maintained lawn offers plenty of room for play and gardening, while the surrounding fence ensure privacy and security. This home is within easy reach of excellent schools, ensuring a quick and convenient commute for families. For sports enthusiasts, the property is conveniently close to soccer fields, baseball diamonds, and the arena, making it perfect for those who love to stay active and engage in community events. This prime location combines comfort and convenience, making it an ideal place to call home.
Property Features
- Date Listed: Thursday, August 29, 2024
- Virtual Tour: View Virtual Tour for 273 Pryde Blvd Boulevard
- City: South Huron
- Neighborhood: Exeter
- Full Address: 273 Pryde Blvd Boulevard, South Huron, N0M 1S1, Ontario, Canada
- Living Room: Main
- Kitchen: Main
- Listing Brokerage: Sutton Group - Small Town Team Realty Inc. - Disclaimer: The information contained in this listing has not been verified by Sutton Group - Small Town Team Realty Inc. and should be verified by the buyer.

