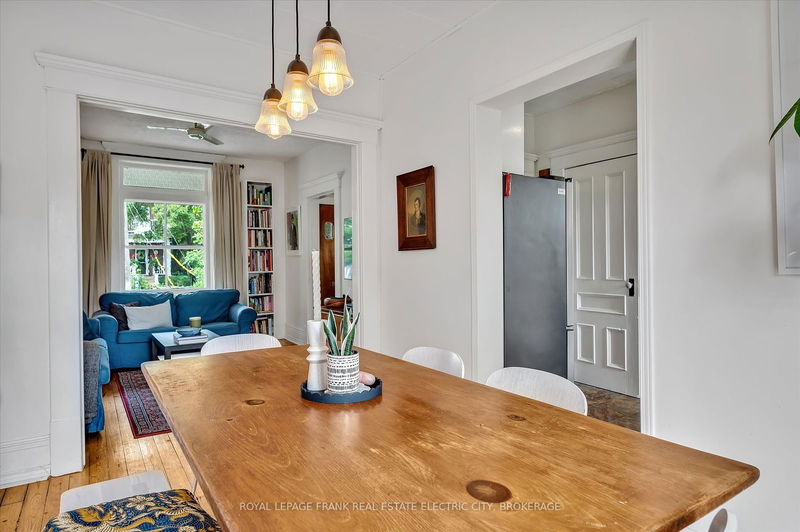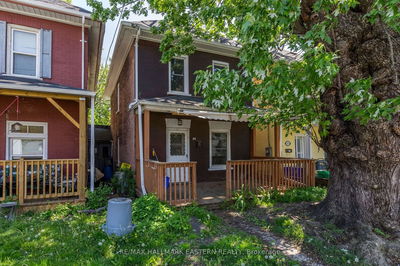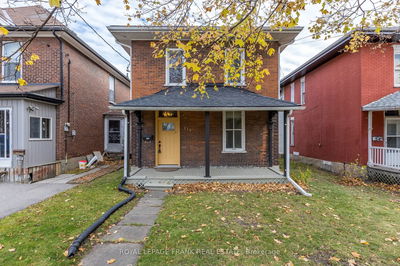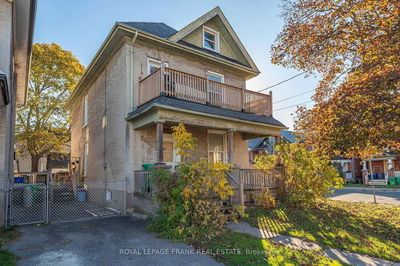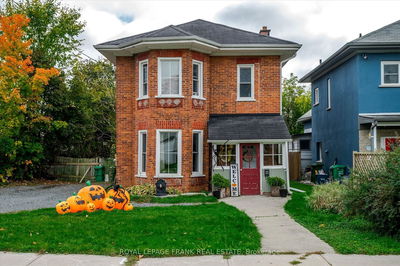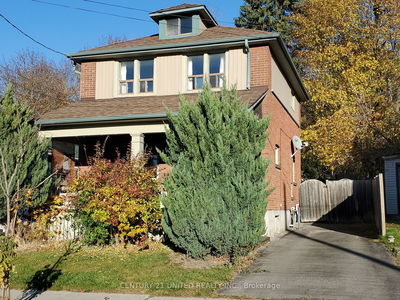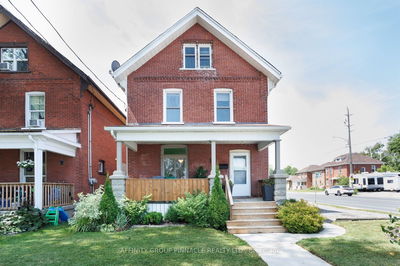Nestled in the heart of the highly sought-after East City, this charming 2 1/2 story century home is a true gem with its blend of historic character and modern convenience. Located on a quiet and private cul-de-sac, this property is tucked away while still a short stroll away from East City's vibrant coffee shops, bakeries, restaurants, and grocery stores. This location offers both tranquility and easy access to the best the neighbourhood has to offer. As you approach the home, you're greeted by a spacious front porch, an inviting spot for your morning coffee or a relaxing evening wind down. Step inside to find original hardwood floors that exude warmth and character throughout the main level. The living area is cozy yet spacious, seamlessly flowing into a dining room that overlooks a deep, private backyard. Natural light pours in through sliding doors, providing a beautiful view and easy access to outdoor living. The kitchen is a delightful blend of classic and contemporary, featuring butcher block countertops, a farmhouse-style sink, and newer appliances. With a convenient walkout to the back deck, summer BBQs are a breeze. Upstairs, you'll find three generously sized bedrooms, each with its own unique charm, and a bright 4-piece bathroom. The upper-level loft is a versatile space that can be tailored to your needs, whether you're envisioning a family hangout, a productive home office, or a personal gym. One of the standout features of this property is the detached studio space, complete with a wood-burning fireplace. This bonus area is perfect for year-round enjoyment, offering a cozy winter retreat or a creative space to gather with friends and family. This detached space offers a great option for a home business, yoga or art studio. With proximity to beautiful parks, Little Lake, and Rogers Cove, this home offers an ideal balance of outdoor recreation and urban amenities. Don't miss the chance to make this East City century home your own.
Property Features
- Date Listed: Thursday, August 29, 2024
- Virtual Tour: View Virtual Tour for 33 Cricket Place
- City: Peterborough
- Neighborhood: Ashburnham
- Full Address: 33 Cricket Place, Peterborough, K9H 1H2, Ontario, Canada
- Living Room: Main
- Kitchen: Main
- Listing Brokerage: Royal Lepage Frank Real Estate Electric City, Brokerage - Disclaimer: The information contained in this listing has not been verified by Royal Lepage Frank Real Estate Electric City, Brokerage and should be verified by the buyer.











