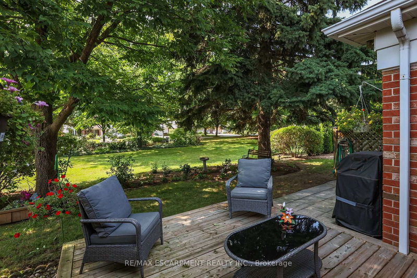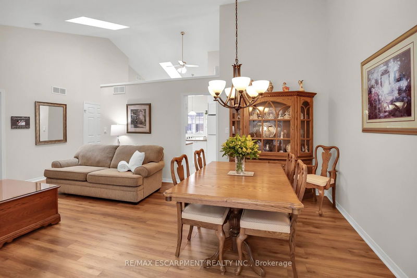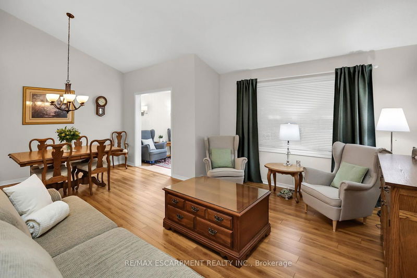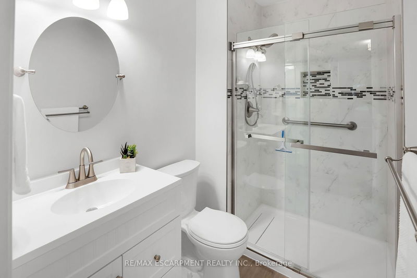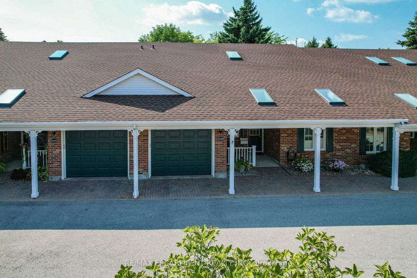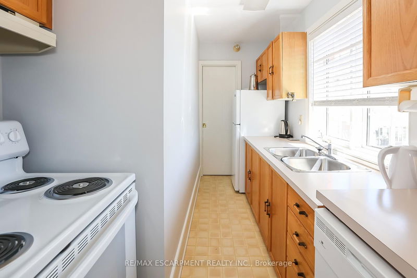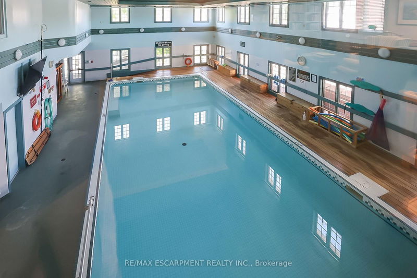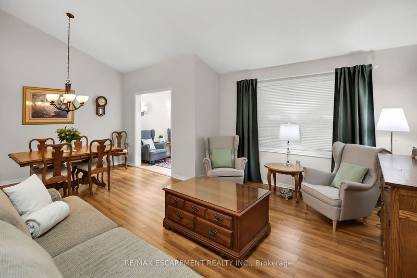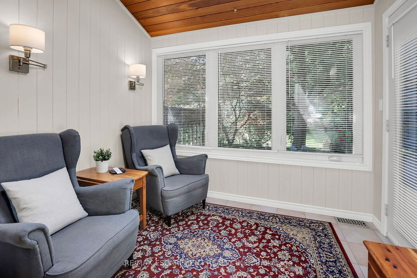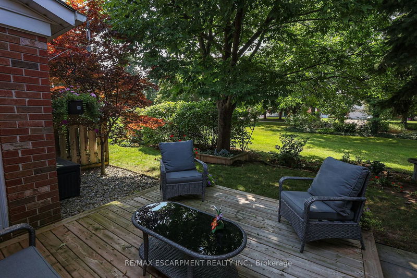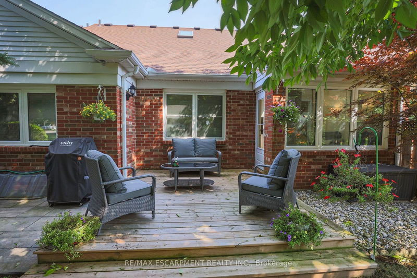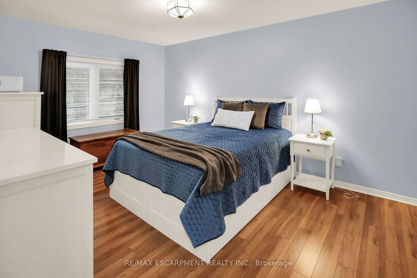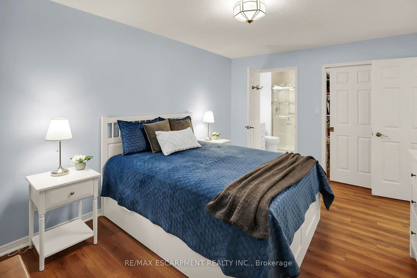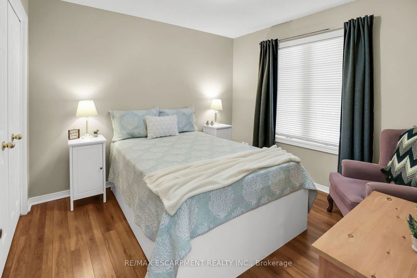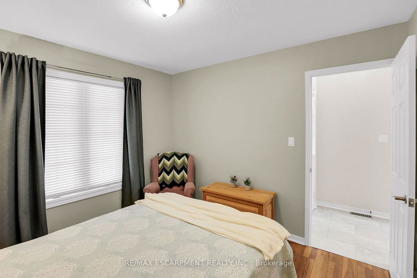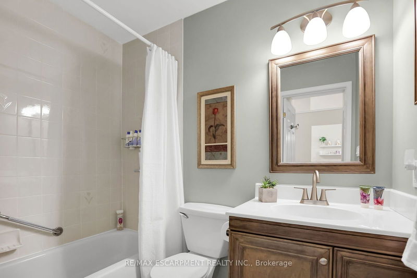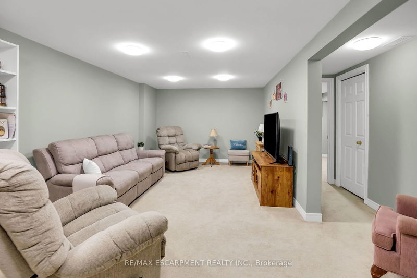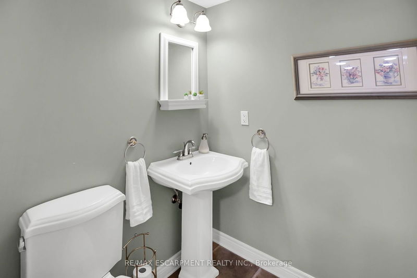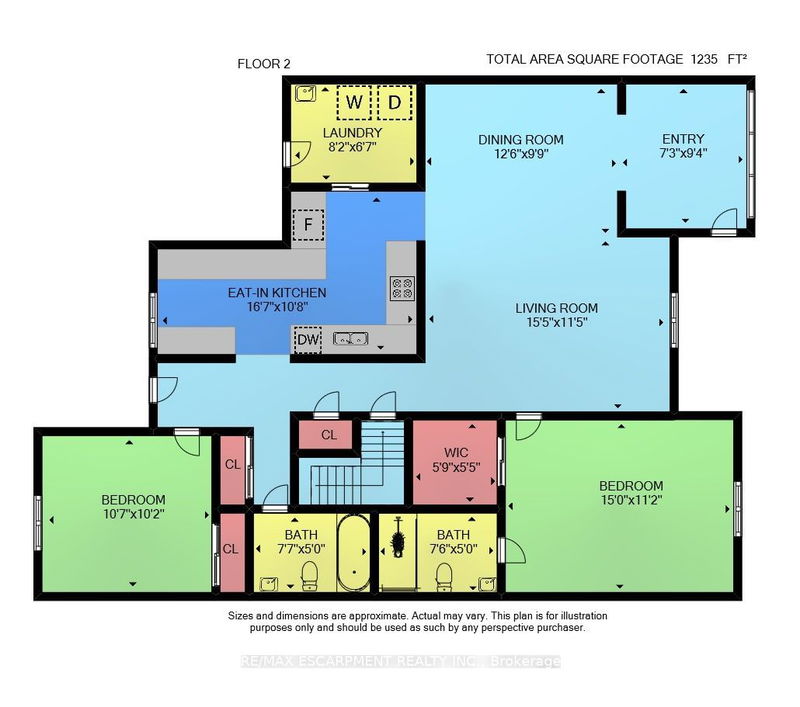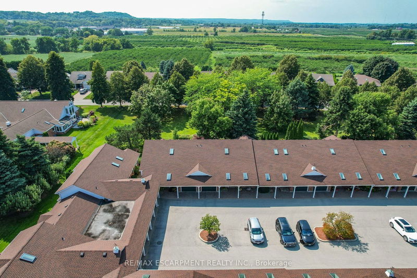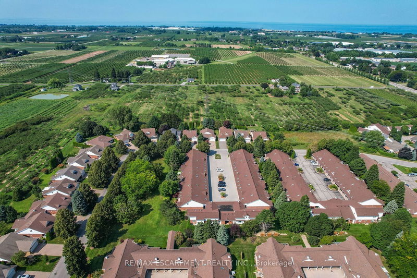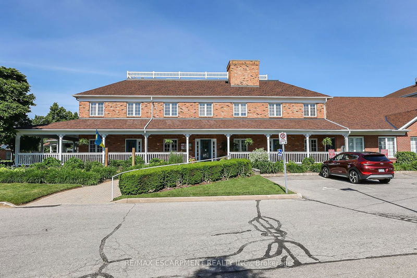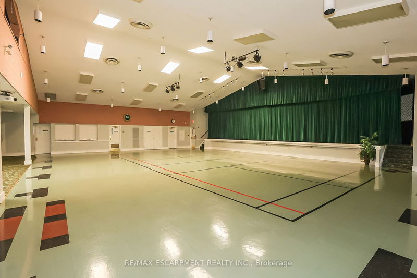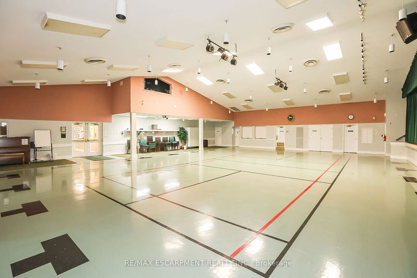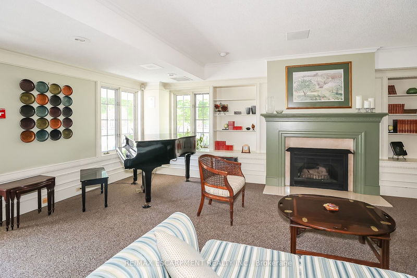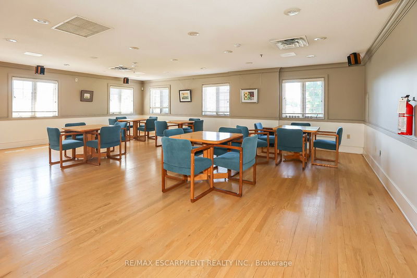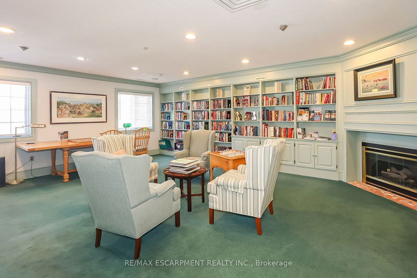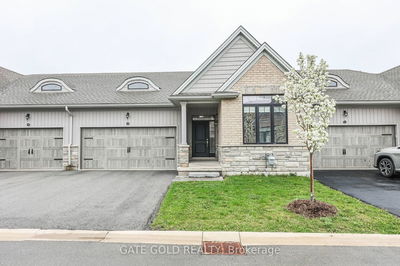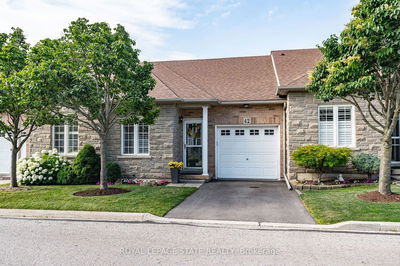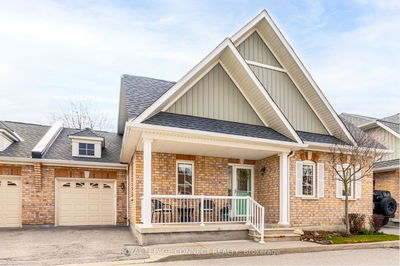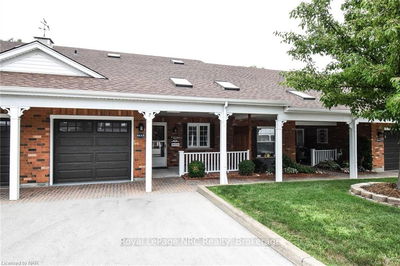HERITAGE VILLAGE BUNGALOW BACKING ONTO BLACK WALNUT PARK ... Fully finished townhome located in the Heritage Village Adult Lifestyle Community in Vineland, nestled right in the heart of Wine Country! 4134 Black Walnut Court is an UPDATED 2+1 bedRm, 2 bath, 1235 sq ft home located in a quiet enclave. Main level boasts vaulted ceilings & skylights throughout main living area & provide ample natural light w/an airy feel. Newer, custom kitchen features updated cabinetry, extra drawers, abundant counterspace, pantry & B/I breakfast nook. Lovely, liv/din room exits to 4-SEASON SUNROOM w/WALK OUT to PRIVATE DECK offering peace & tranquility, along w/gorgeous views of gardens, trees & Black Walnut Park (NO REAR NEIGHBOURS!). Completing the main level is a primary bedRm w/WI closet & 3-pc ensuite w/WALK-IN SHOWER, 2nd bedRm, 4-pc bath + updated laundry room w/counter & access to attached garage. FULLY FIND LOWER LEVEL offers a recRm, 3rd bedRm, 3-pc bath, PLUS workshop area & storage. Just a short stroll to the fantastic Community Clubhouse ($70/mo) w/great amenities indoor saltwater pool, 2 saunas, library, meeting rooms, gym, billiards room, shuffleboard, auditorium, table tennis, piano lounge, wood-working shop, audio visual room, group classes & MORE! Walk to public library, shopping, great restaurants, wine route + easy highway access. UPDATES ~ laundry room, furnace, kitchen, ensuite bath, flooring, washer & dryer. CLICK ON MULTIMEDIA for virtual tour, floor plans & more.
Property Features
- Date Listed: Friday, August 30, 2024
- Virtual Tour: View Virtual Tour for 4134 Black Walnut Court
- City: Lincoln
- Major Intersection: Victoria Ave/Frederick Ave
- Full Address: 4134 Black Walnut Court, Lincoln, L0R 2C0, Ontario, Canada
- Kitchen: Eat-In Kitchen, Vaulted Ceiling
- Living Room: Vaulted Ceiling, Skylight
- Listing Brokerage: Re/Max Escarpment Realty Inc. - Disclaimer: The information contained in this listing has not been verified by Re/Max Escarpment Realty Inc. and should be verified by the buyer.

