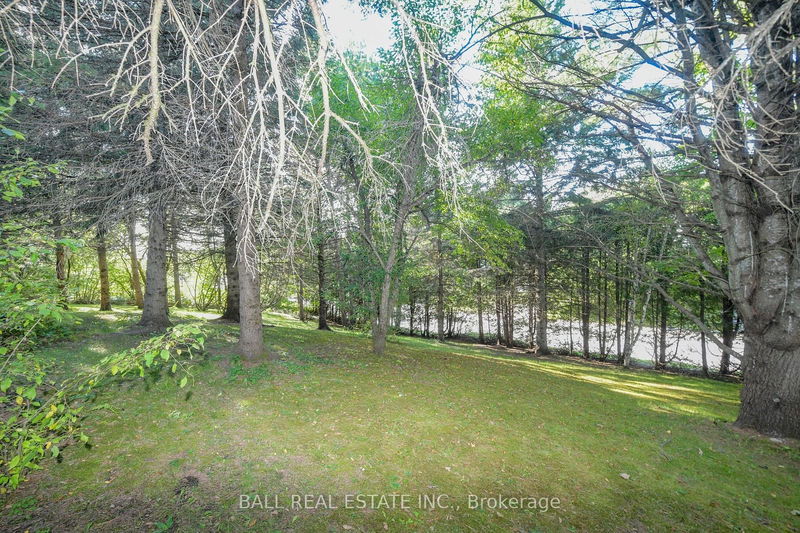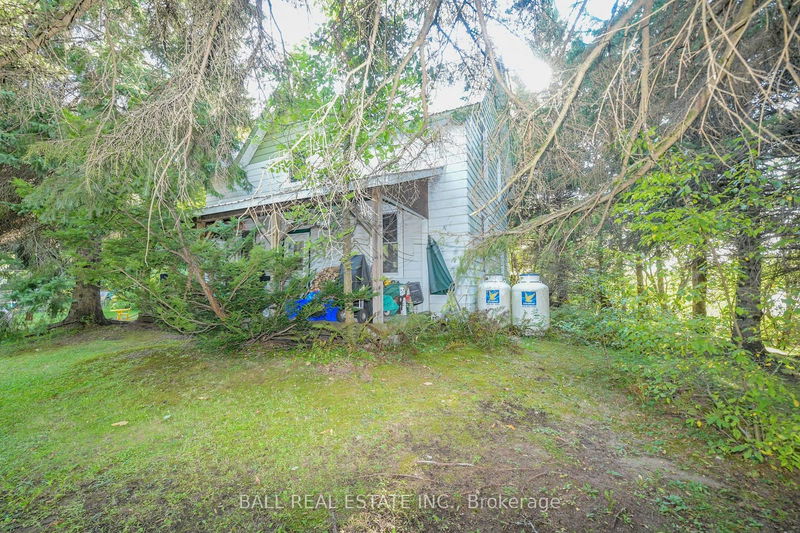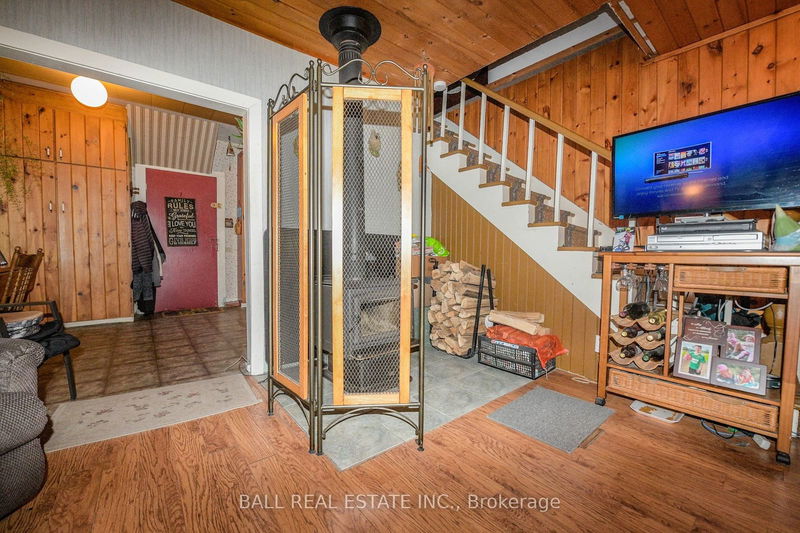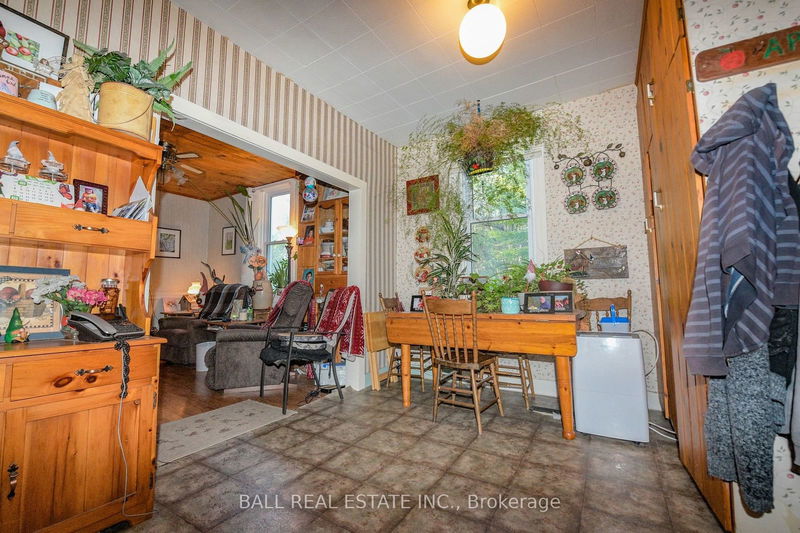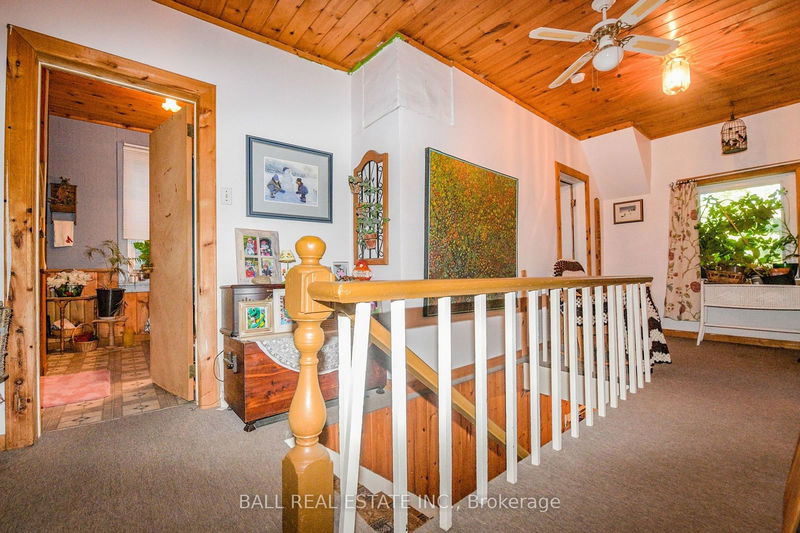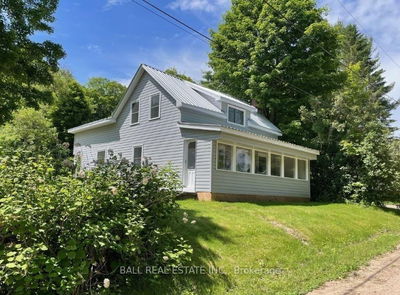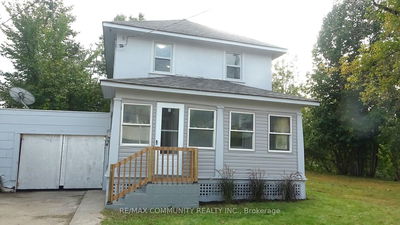Amazing opportunity to get your feet into the Real Estate market! Affordable mortgage and taxes. Over 2000 ft. of living space in this two storey home with four good sized bedrooms, and a large four piece bath. The main floor features the living room area with wood-burning stove, huge kitchen and dining room, main floor laundry (with 1pc bath - plumbing roughed in for shower) and storage space. Upstairs - three bedrooms and the four piece bathroom. Fantastic place to raise a family! Walking distance to the Bancroft Community Centre for skating and hockey, hospital, doctors offices, and all Bancroft amenities are just steps away. Extremely private yard, tons of space to build a garage - just over half an acre. Garbage and recycling pick up, high-speed Internet, and full cell service! The home is heated with a propane furnace and the woodstove in the living room. Low maintenance aluminum siding, and metal roof.
Property Features
- Date Listed: Friday, August 30, 2024
- City: Bancroft
- Major Intersection: Hwy 28E to Harley Road on right
- Living Room: Main
- Kitchen: Main
- Listing Brokerage: Ball Real Estate Inc. - Disclaimer: The information contained in this listing has not been verified by Ball Real Estate Inc. and should be verified by the buyer.




