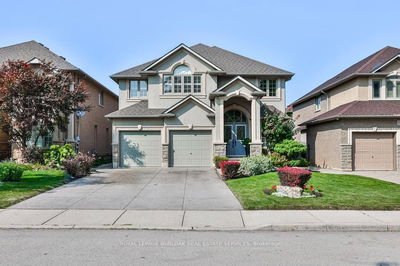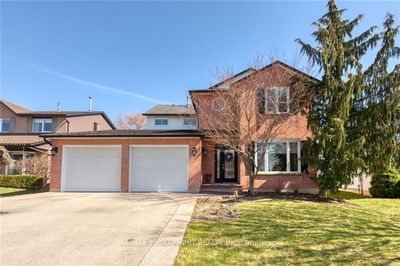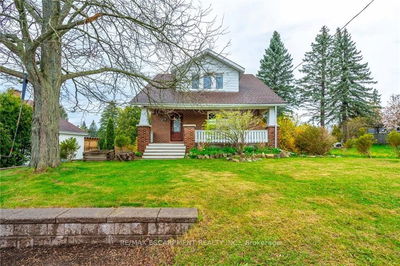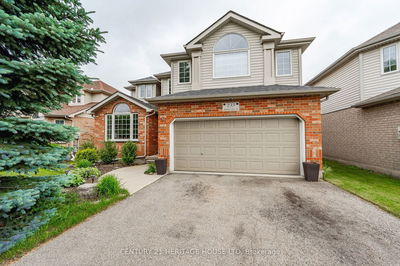Welcome to 31 Ridley Drive, where exceptional curb appeal sets the stage for a truly remarkable living experience! This meticulously maintained home seamlessly blends elegance with convenience, boasting 3 bedrooms, 3 1/2 bathrooms and the fully finished basement with an L shaped Rec Room, 3 pc. bathroom, Office & tons of storage, easily accommodate your family's every need. The thoughtfully designed floor plan, accentuated by stunning bamboo floors and a striking Circular Oak staircase, creates an inviting atmosphere throughout. The chef-inspired kitchen complete with quartz counters, Tile Backsplash, a spacious island, and Smart stainless steel appliances, is a culinary haven that effortlessly flows into the family room with fireplace. Natural light floods the home through multiple skylights, large windows and sliding glass doors creating a warm and inviting ambiance. Step outside to your own private sanctuary, where an on-ground pool awaits amidst a beautifully manicured garden the perfect retreat for relaxation and entertainment.
Property Features
- Date Listed: Friday, August 30, 2024
- Virtual Tour: View Virtual Tour for 31 Ridley Drive
- City: Hamilton
- Neighborhood: Quinndale
- Major Intersection: Queen Victoria Dr
- Full Address: 31 Ridley Drive, Hamilton, L8W 1J3, Ontario, Canada
- Living Room: O/Looks Frontyard, Bamboo Floor, O/Looks Dining
- Kitchen: Family Size Kitchen, Quartz Counter, B/I Appliances
- Family Room: Fireplace Insert, O/Looks Backyard, O/Looks Pool
- Listing Brokerage: Royal Lepage State Realty - Disclaimer: The information contained in this listing has not been verified by Royal Lepage State Realty and should be verified by the buyer.





































































