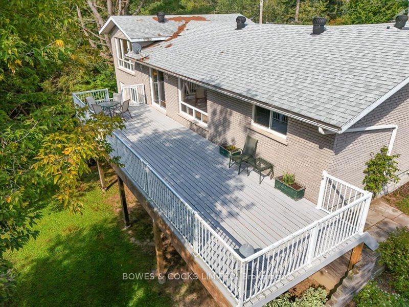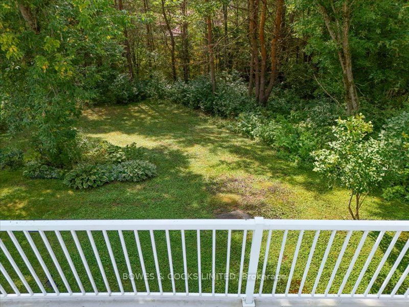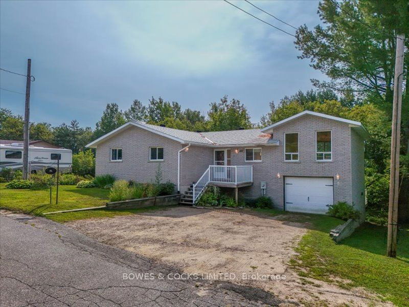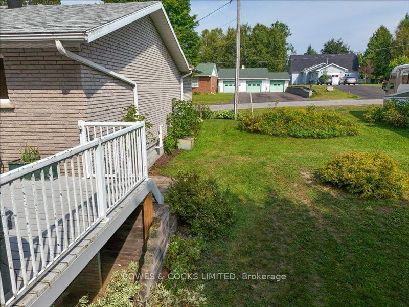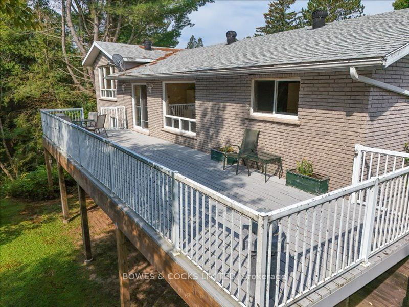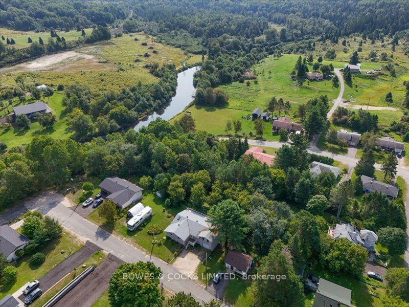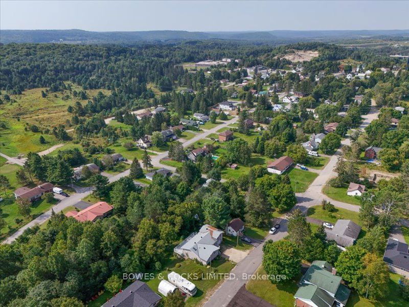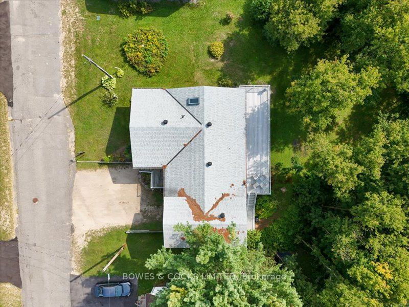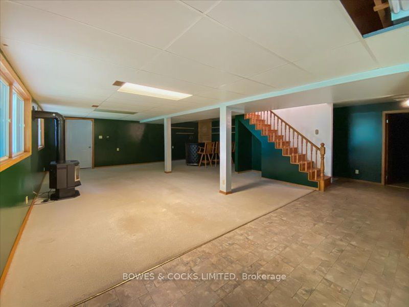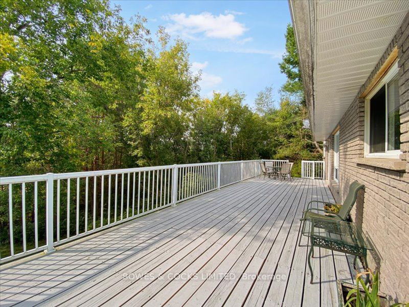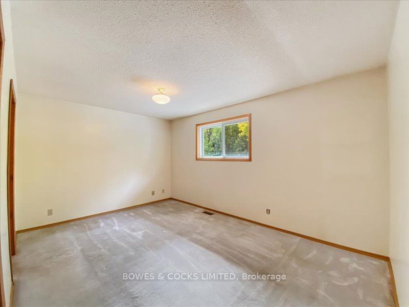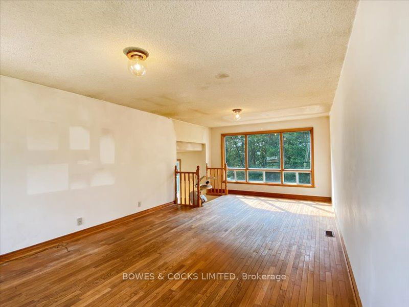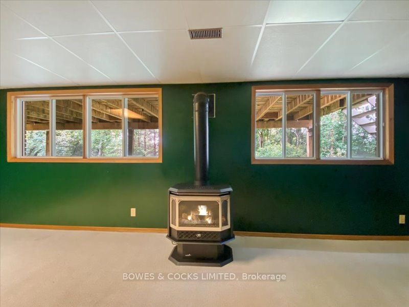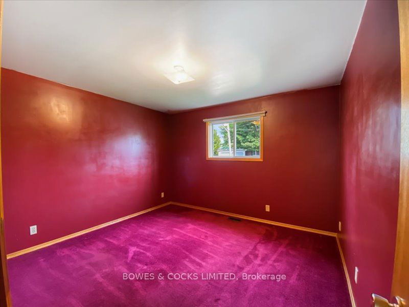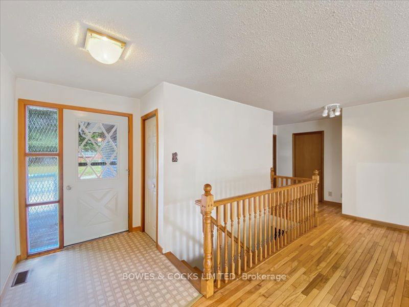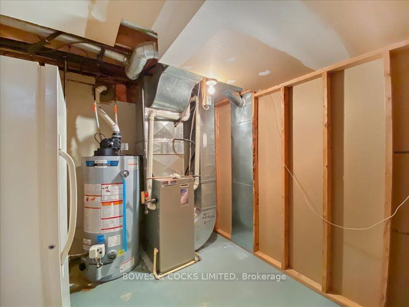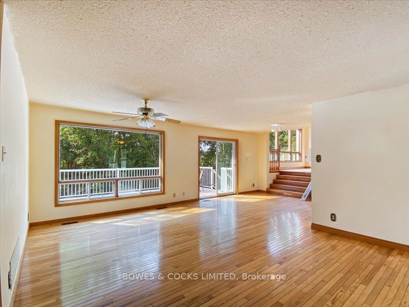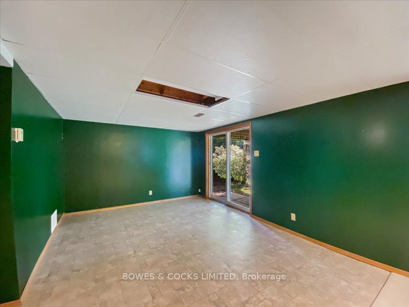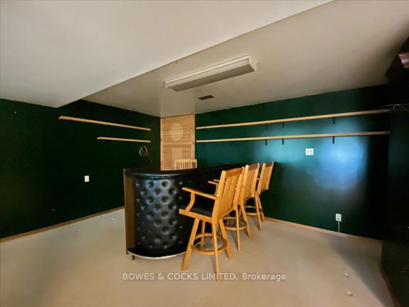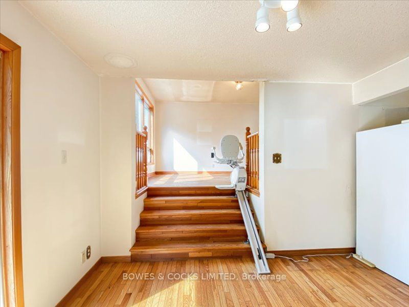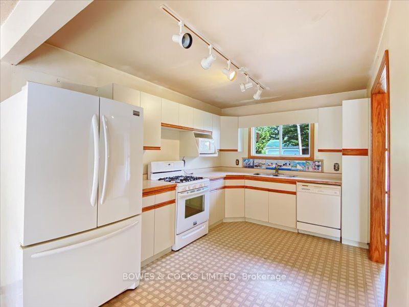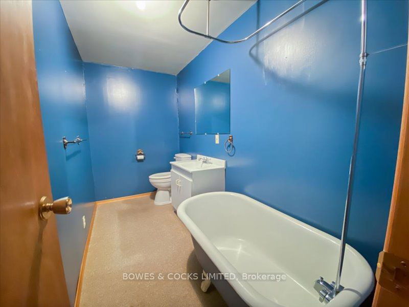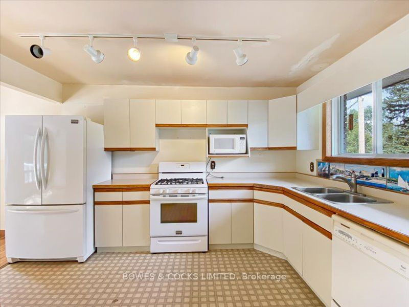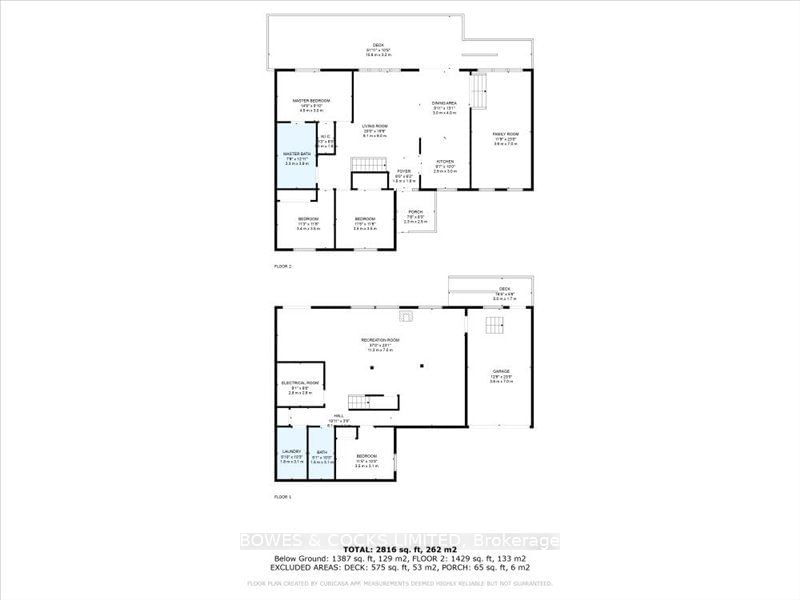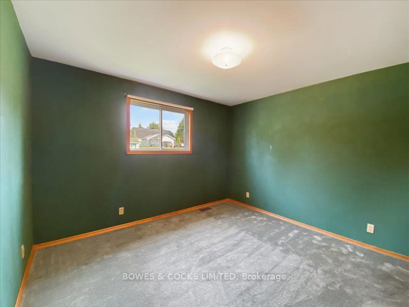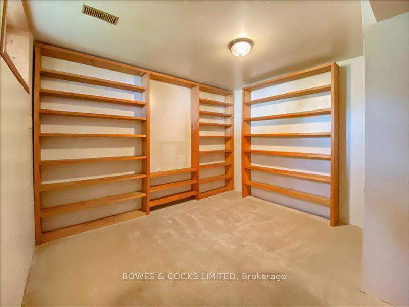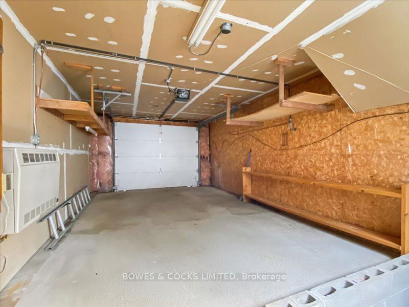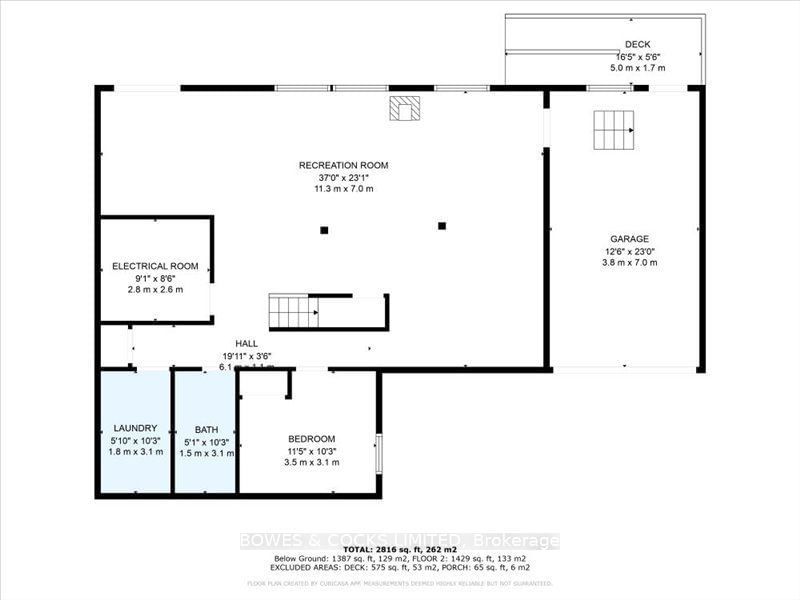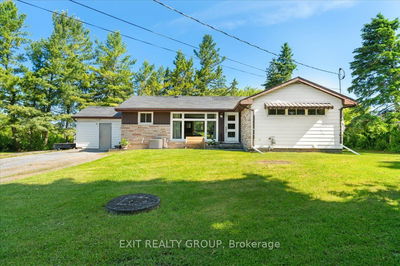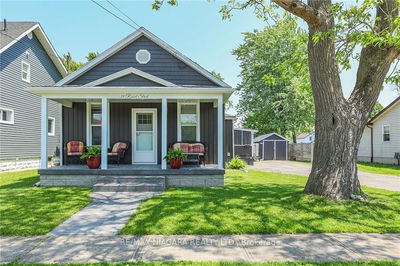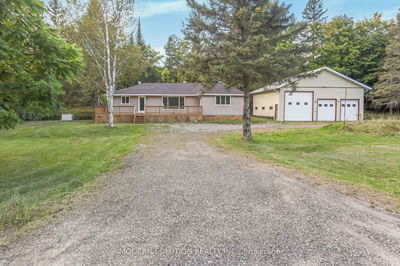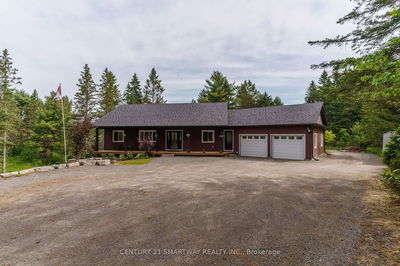Here's a spacious brick bungalow, perfectly situated just moments from downtown Burk's Falls and the scenic Magnetawan River. With over 2800 square feet of versatile living space spread across two levels, this home offers a fantastic canvas for your creative touch. The main level features a bright living room and main-floor family room, with access to a large deck that extends your living space outdoors. The finished basement includes a gas fireplace, and a walkout to a lower-level patio. While this home is in need of some TLC, it presents a unique chance to customize and enhance it to fit your personal style. Don't miss this opportunity to transform this house into your dream home. Come see the potential for yourself.
Property Features
- Date Listed: Friday, August 30, 2024
- City: Burk's Falls
- Major Intersection: Simpsons / High
- Full Address: 500 High Street, Burk's Falls, P0A 0A9, Ontario, Canada
- Living Room: Main
- Kitchen: Main
- Family Room: Main
- Listing Brokerage: Bowes & Cocks Limited - Disclaimer: The information contained in this listing has not been verified by Bowes & Cocks Limited and should be verified by the buyer.

