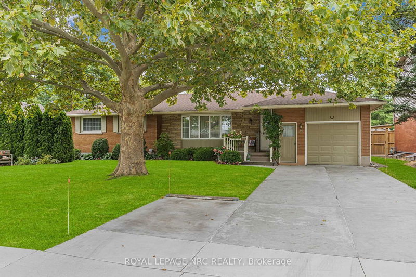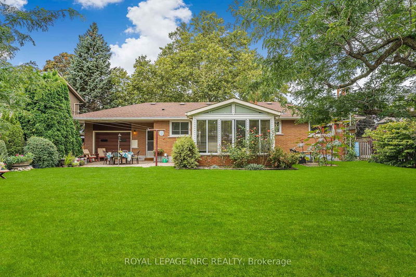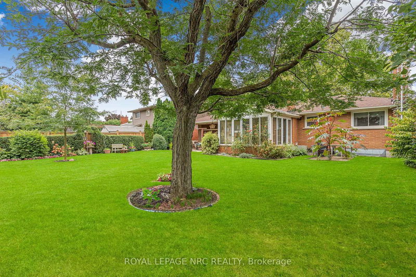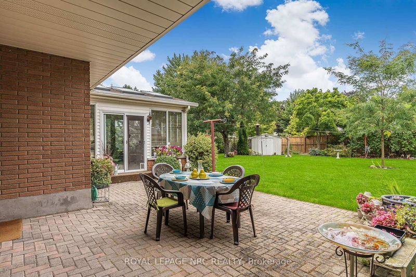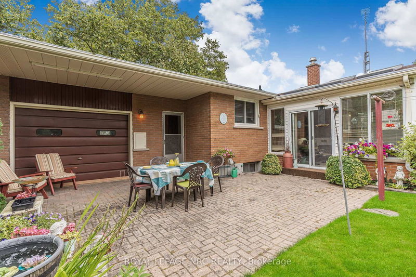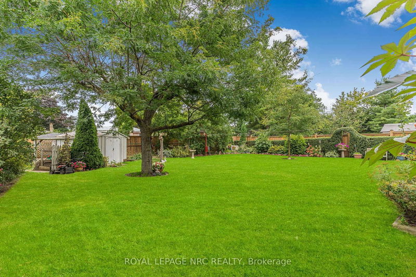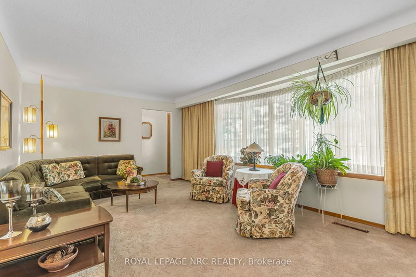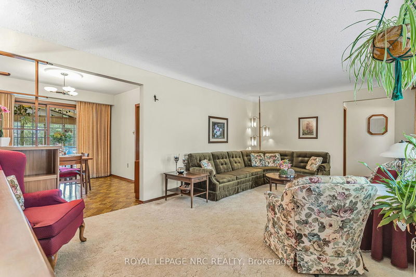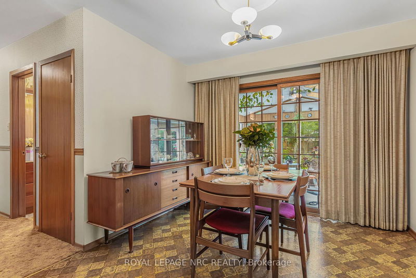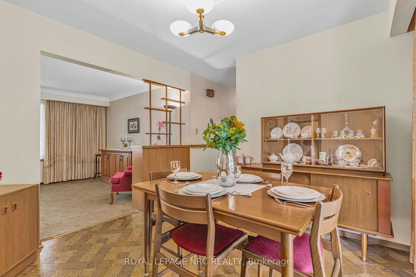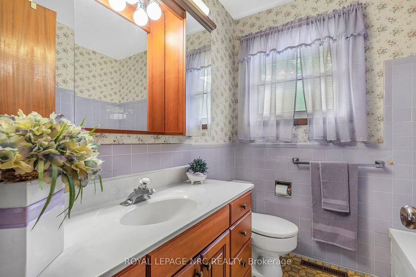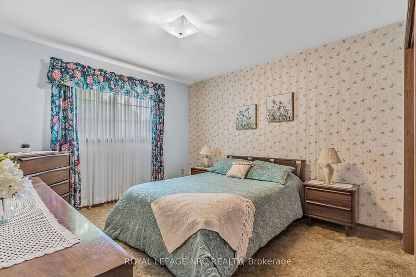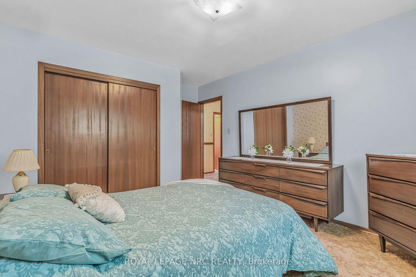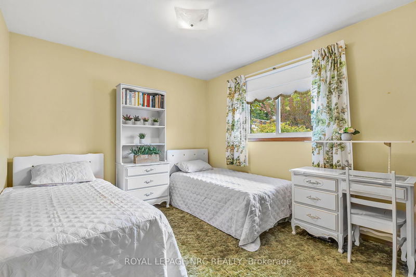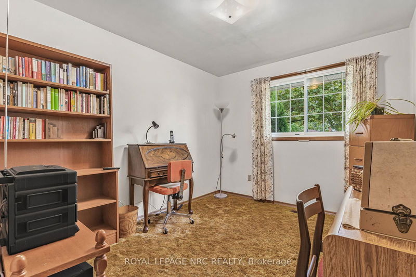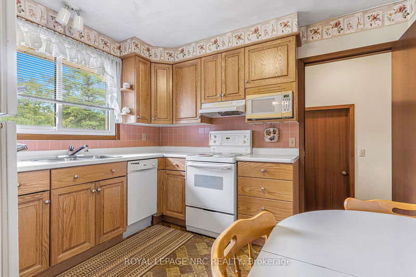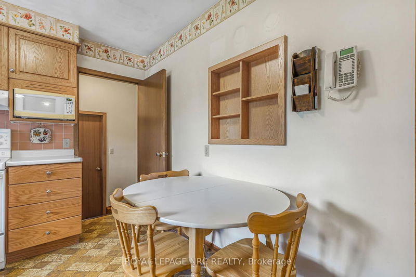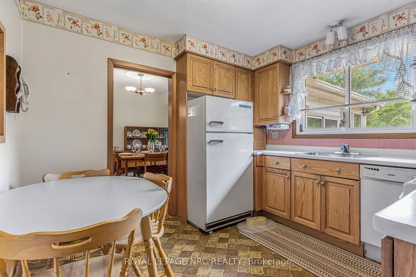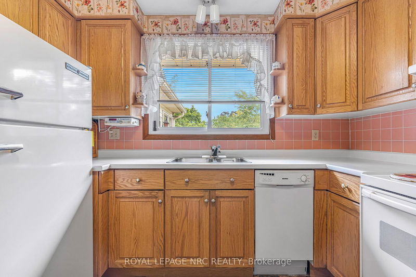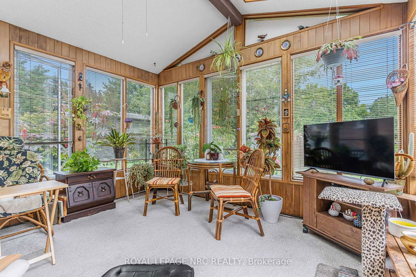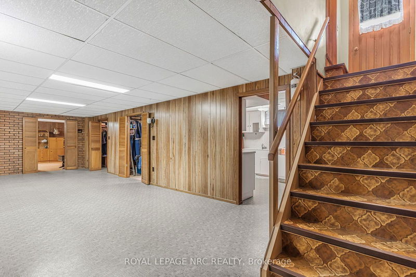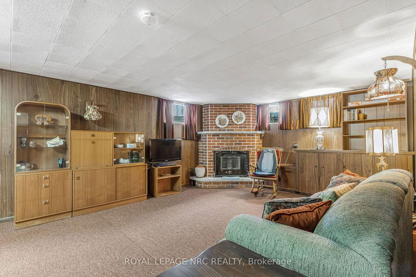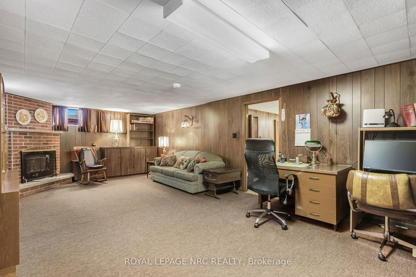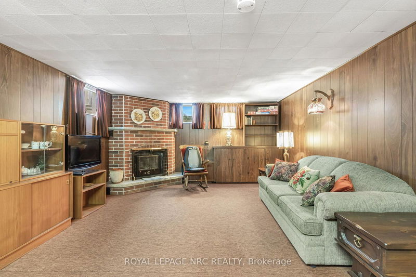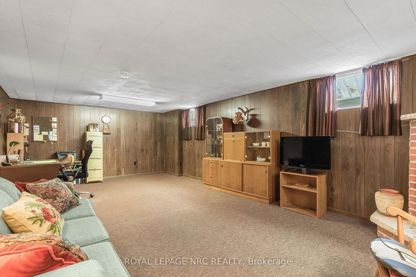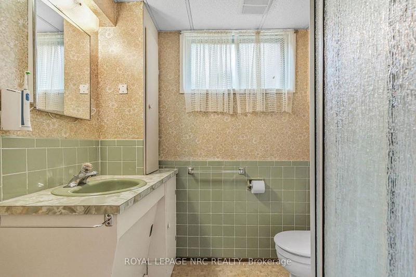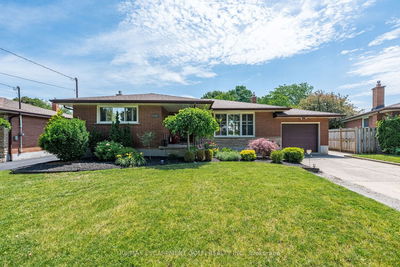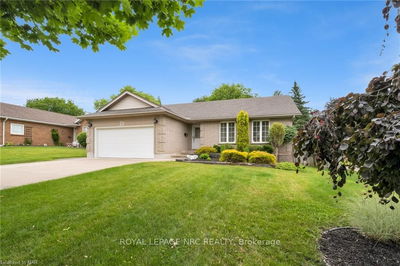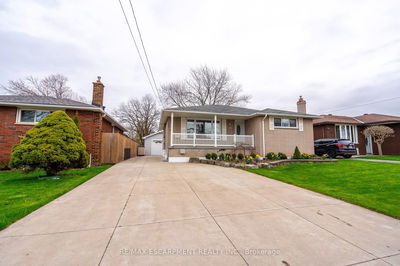Lovingly maintained three bedroom bungalow on 70 x 140 fully fenced yard. With just a short walk to Crossroads Public School, this quiet street is a great family oriented and retirement area! Welcoming front porch from which to enjoy a glass of local wine in the evening or your coffee in the morning. Spacious 3 car concrete driveway with attached single car garage that has the bonus of being a drive-through garage, ideal for pulling your boat or RV into the backyard for storage! Enter into the formal living room with its updated bay window overlooking a beautiful front yard. Enjoy your next family dinner in the dining room situated off the eat-in kitchen that leads into a gorgeous sunroom with gas fireplace and skylights with built-in shades, allowing you to enjoy the private and serene backyard all year round! The primary bedroom and second bedroom overlook the front yard, and the third bedroom experiences views of the backyard. The family bathroom is currently a 3-piece bath and can easily be converted back to a 4-piece as the shower plumbing is still in place. The kitchen leads to a fully finished basement with rec room, family room, workshop, bathroom and laundry. The rec room would be a great games space for children and the family room offers a more private area, ideal for watching your favourite movie by the fireplace or can be used as a guest bedroom. Spacious backyard showcases perennial gardens offering spectacular colour all summer long! Dine al fresco under the partially covered deck or sit on your favourite chair with friends and family on the lush yard. Walk to local wineries and breweries. Close to grocery store, dental and medical facilities, schools, restaurants and shopping. Public transit available on Niagara Stone Road! Short drive to Old Town with its theatres and boutique shopping.
Property Features
- Date Listed: Friday, August 30, 2024
- City: Niagara-on-the-Lake
- Major Intersection: Niagara Stone Rd
- Full Address: 16 Andres Street, Niagara-on-the-Lake, L0S 1J0, Ontario, Canada
- Living Room: Main
- Kitchen: Main
- Family Room: Bsmt
- Listing Brokerage: Royal Lepage Nrc Realty - Disclaimer: The information contained in this listing has not been verified by Royal Lepage Nrc Realty and should be verified by the buyer.

