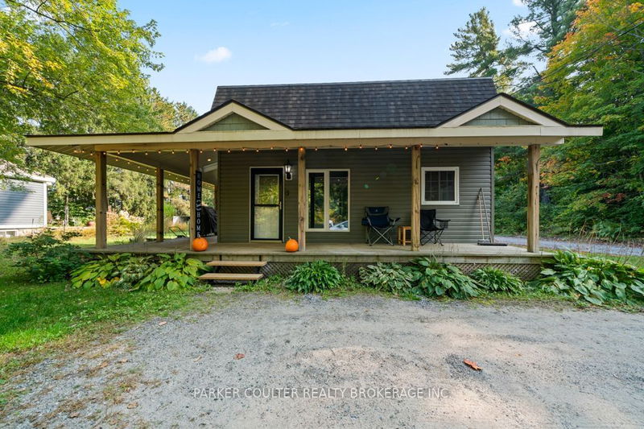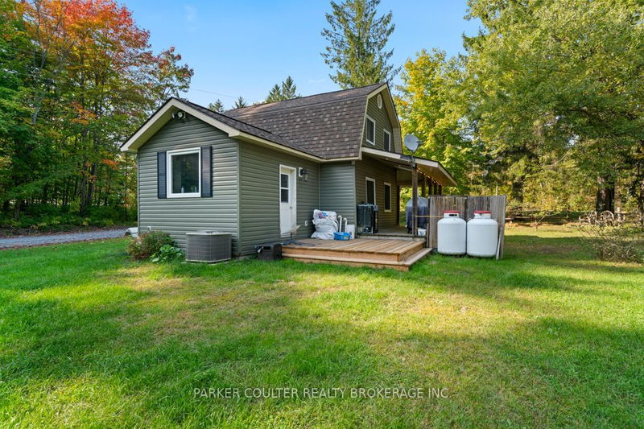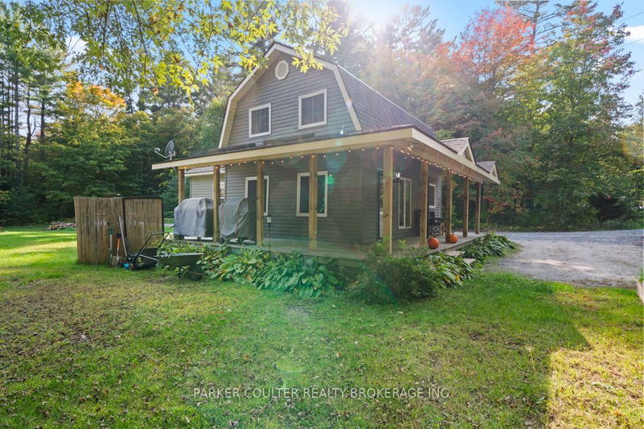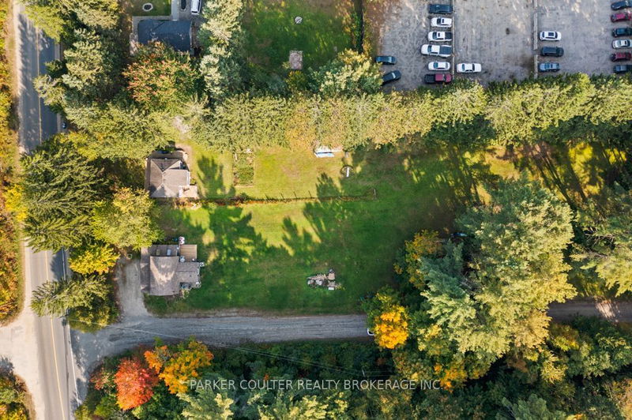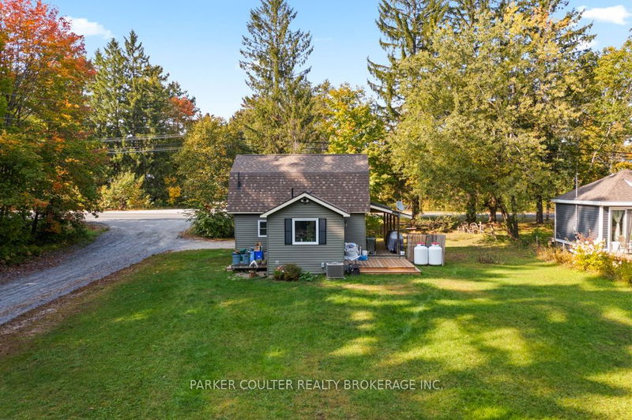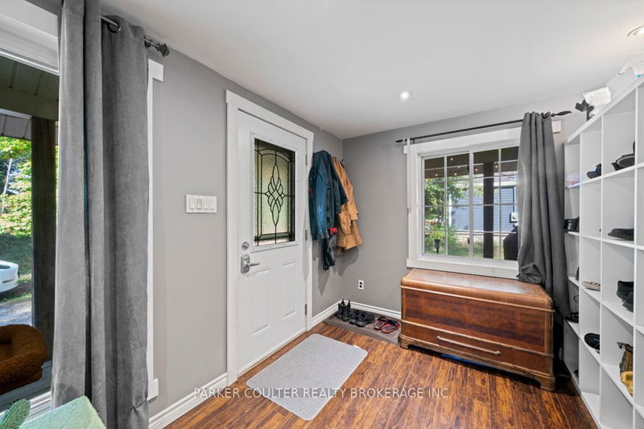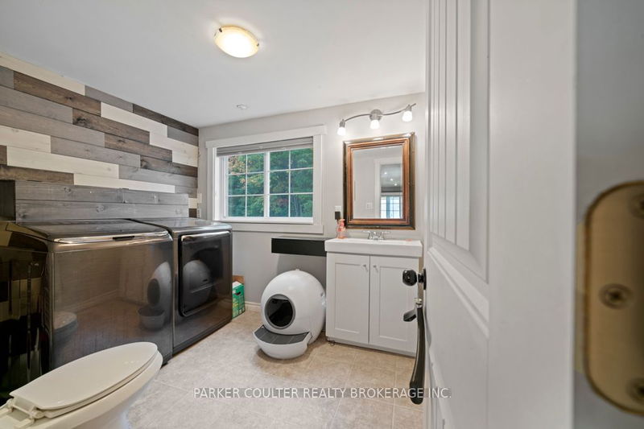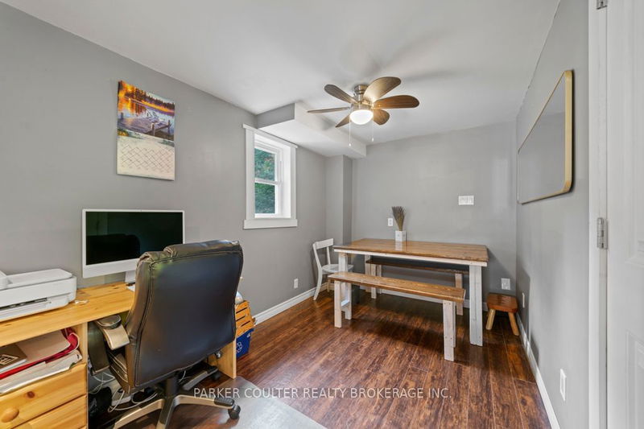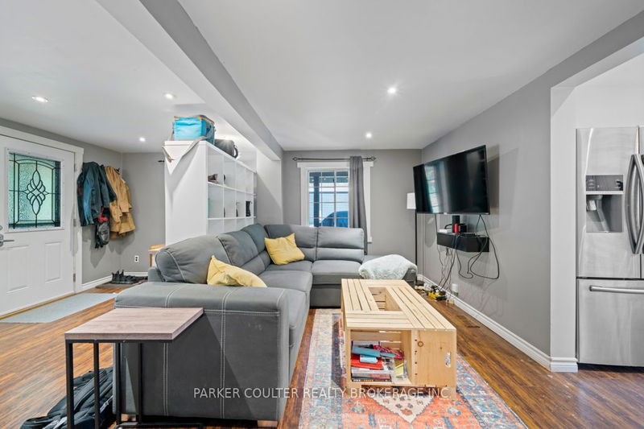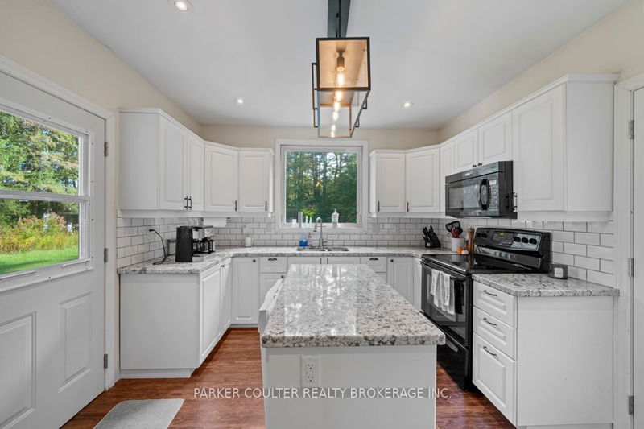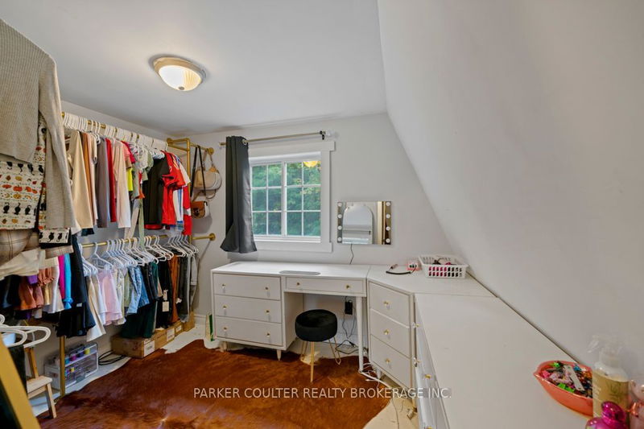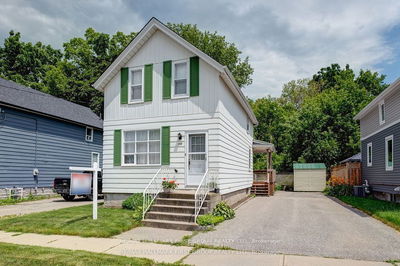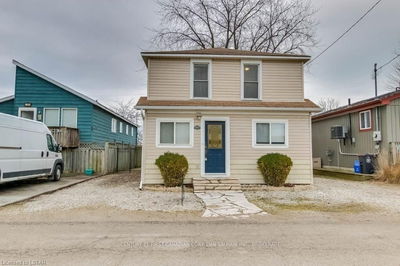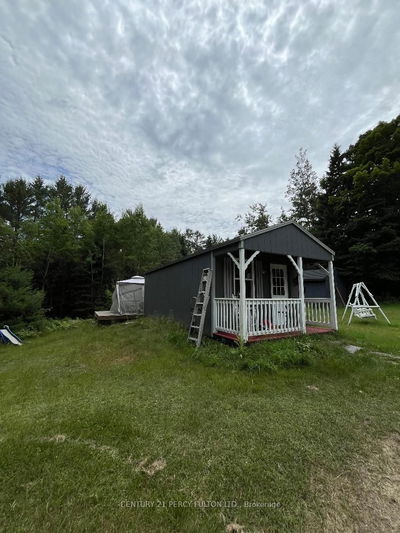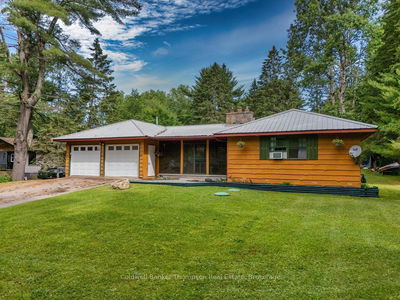Nestled amidst the verdant embrace of mature trees on a generous 1.3 acre lot, discover this pristine 2-storey home that marries modern comforts with serene Muskoka living. As you approach the home, be welcomed by its charming covered porch - the perfect spot to savour your morning coffee while enjoying the tranquil surroundings. Stepping inside, you're greeted by a spacious open-concept layout that radiates warmth and offers ample room for family gatherings and entertainment. The heart of the home, an eat-in kitchen, boasts elegant granite countertops, a central island for additional seating and prep space, and a tasteful subway tile backsplash. Make meal preparations a joy in this culinary haven! The main floor also thoughtfully includes a living room, a powder room for guests and a dedicated laundry space for your convenience. Ascend to the second floor to find three generously sized bedrooms offering restful retreats for every family member. A modern 4-piece bathroom ensures everyone's needs are catered to. Step outside to a spacious backyard where children can play, or where you can host summer barbecues and get-togethers. The canopy of mature trees provides both privacy and a picturesque backdrop throughout the changing seasons. Location is everything, and this home doesn't disappoint. Situated a stone's throw from top-rated schools, lush parks, premium golf courses, and the shimmering allure of multiple lakes and beaches. Adventure awaits with every season in Muskoka! Plus, with easy access to Highway 11 & 141, daily commutes or weekend getaways become a breeze. Experience the perfect blend of tranquility and convenience at 185 Muskoka Road 10. Your Muskoka dream home awaits!
Property Features
- Date Listed: Tuesday, September 03, 2024
- City: Huntsville
- Major Intersection: 185 Muskoka Rd 10, Port Sydney
- Living Room: Main
- Kitchen: Main
- Listing Brokerage: Parker Coulter Realty Brokerage Inc. - Disclaimer: The information contained in this listing has not been verified by Parker Coulter Realty Brokerage Inc. and should be verified by the buyer.

