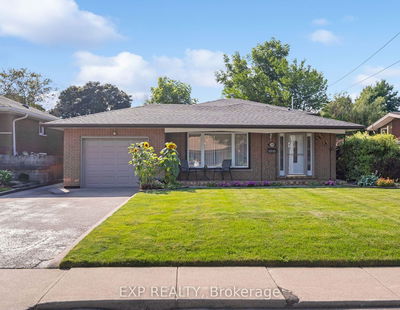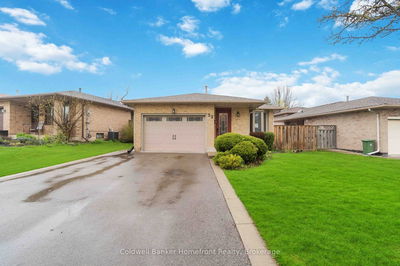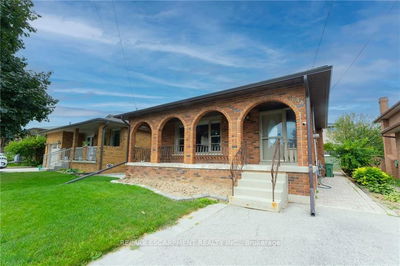Discover this stunning updated backsplit home, elegantly crafted with all-brick construction and a host of modern features. The main floor boasts an open-concept design with cathedral ceilings that elevate the dining, kitchen, and living areas, all adorned with rich hardwood floors. The second level includes a spacious primary bedroom alongside two additional bedrooms and a well-appointed 4pc bathroom. The basement offers versatile living space with a bedroom, 2pc and 3pc bathrooms, and a convenient laundry area, plus a walk-up to the expansive backyard that showcases beautiful views. Recent updates include a new furnace and AC (2023), a durable roof with a 30-year warranty (2014), and newer windows (2018). The home also features elegant French windows, a cedar wood carport, and a separate entrance for added convenience. Enjoy a huge backyard ideal for relaxation and entertainment, with nearby shopping and the opportunity for long walks on the scenic Chedoke Stairs. This property, which includes a rental potential of approximately $1800, combines modern comfort with charming architectural detailsact fast to make it yours!
Property Features
- Date Listed: Tuesday, September 03, 2024
- Virtual Tour: View Virtual Tour for 112 Buckingham Drive
- City: Hamilton
- Neighborhood: Westcliffe
- Full Address: 112 Buckingham Drive, Hamilton, L9C 2G7, Ontario, Canada
- Kitchen: Main
- Living Room: Main
- Listing Brokerage: Exp Realty - Disclaimer: The information contained in this listing has not been verified by Exp Realty and should be verified by the buyer.











































