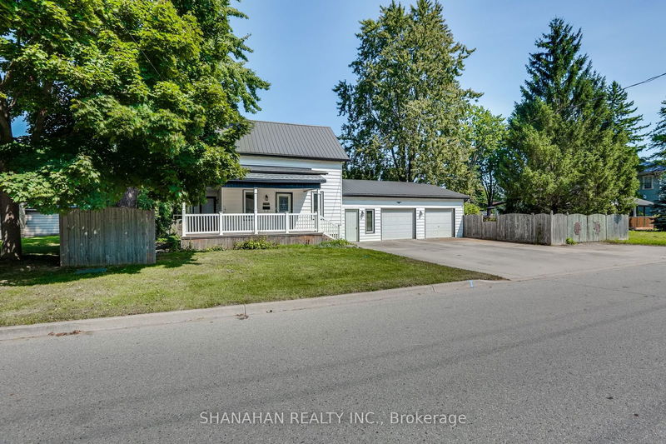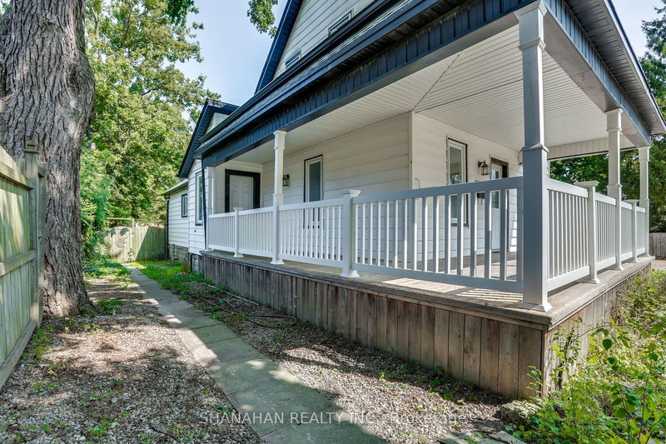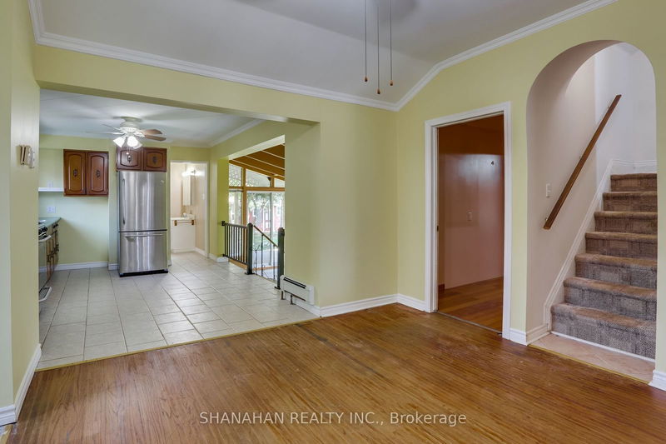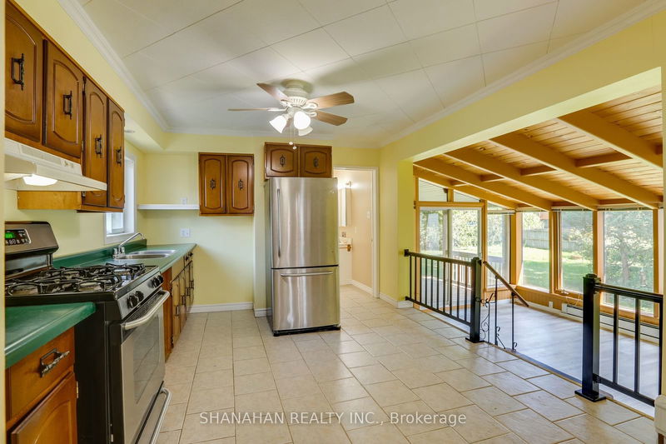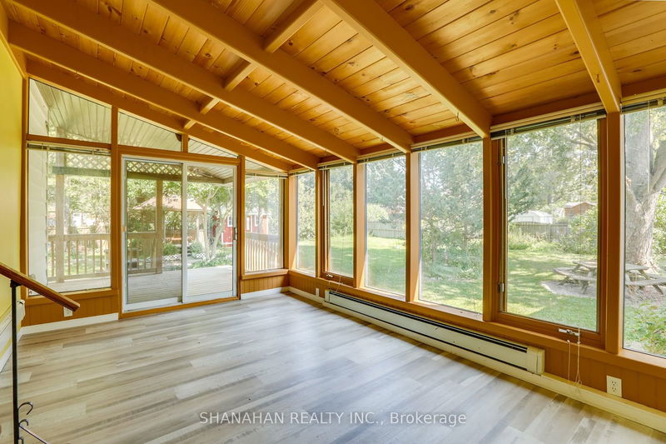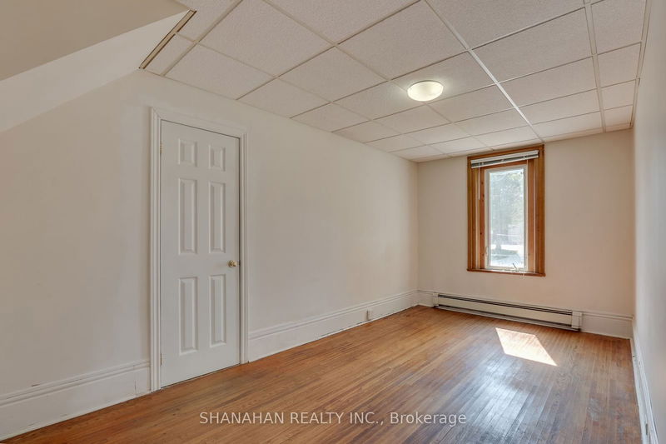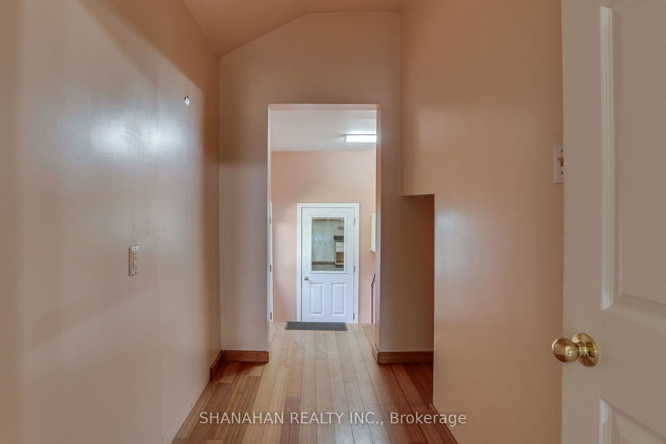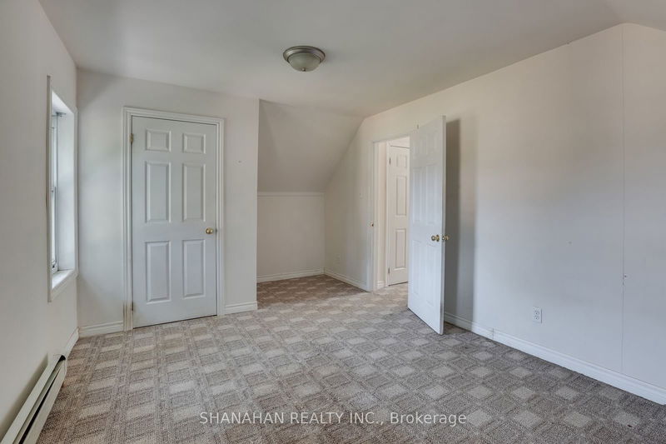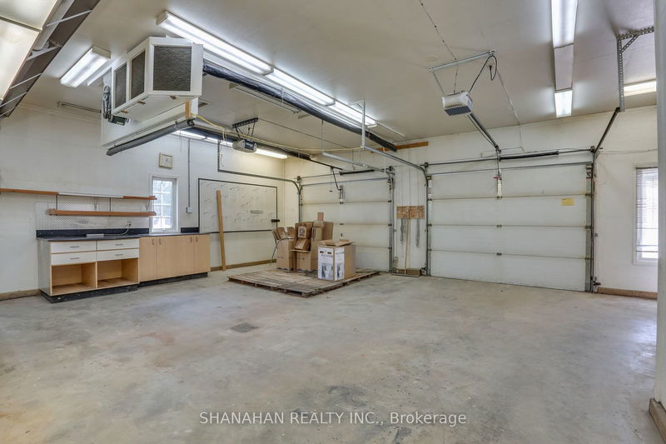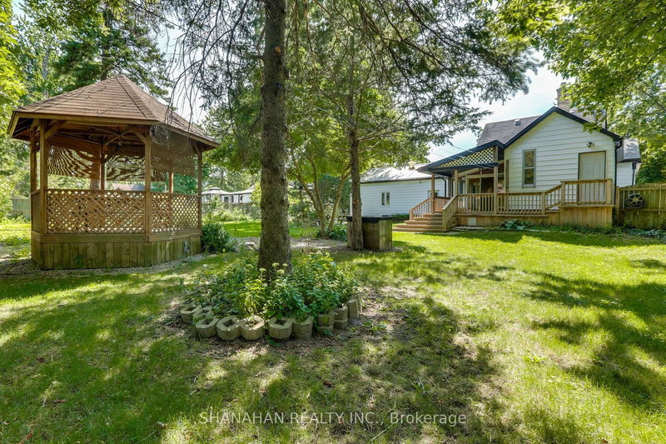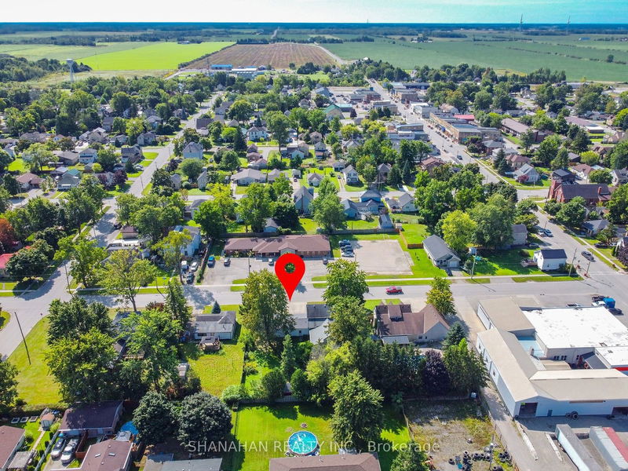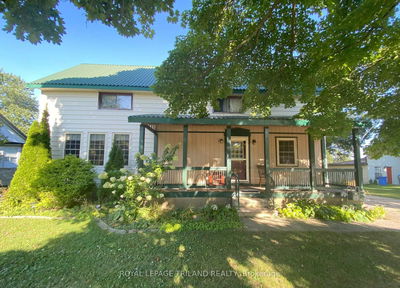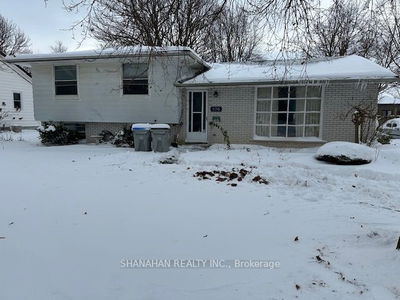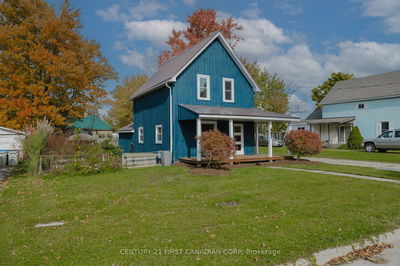Looking for the ideal family home with a low price and low property taxes? This 3 bedroom, 1 1/2 bath offers a large living room with 2 decorative columns, leading to a spacious eat in kitchen and open concept florida room displaying a fancy wood ceiling and several large windows to observe children playing, pets or bird watching in the extra large treed back yard. This well landscaped yard offers a 6-foot wood privacy fence plus a gazebo and garden shed, also main floor laundry and a covered porch. The front yard offers plenty of parking on the extra wide four-section concrete driveway. An oversized insulated, heated, 2 car garage with running water, offers the hobbyist a place to work on cars, boats or woodworking etc. Numerous updates on this well-maintained home such as windows, doors, electrical, gas hot water heater and more. Close to schools and all amenities including a new recreational complex, hockey, figure skating in the winter, baseball and tennis in the summer. Dont miss this opportunity, call today for your viewing appointment.
Property Features
- Date Listed: Wednesday, September 04, 2024
- Virtual Tour: View Virtual Tour for 531 Simcoe Street
- City: Warwick
- Neighborhood: Watford
- Full Address: 531 Simcoe Street, Warwick, N0M 2S0, Ontario, Canada
- Kitchen: Main
- Living Room: Main
- Listing Brokerage: Shanahan Realty Inc. - Disclaimer: The information contained in this listing has not been verified by Shanahan Realty Inc. and should be verified by the buyer.


