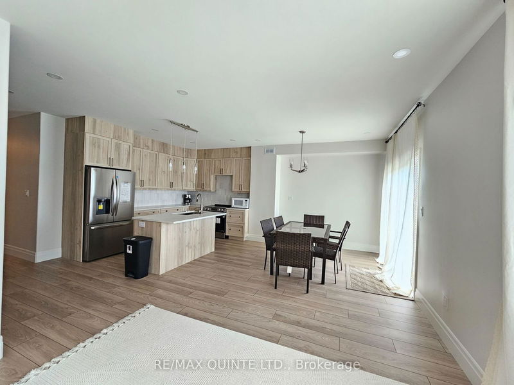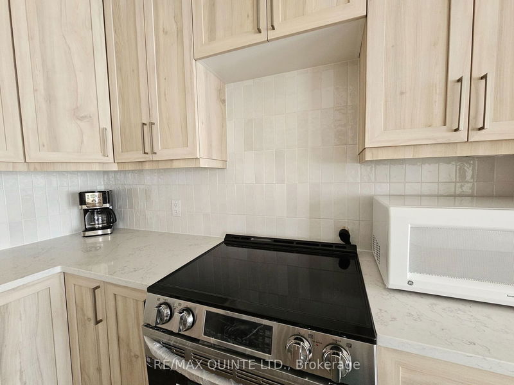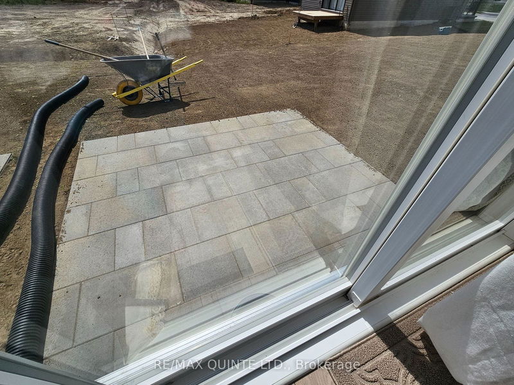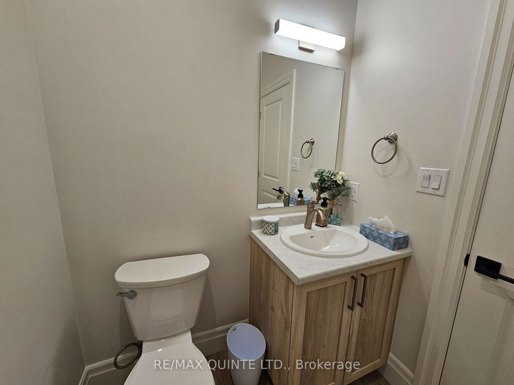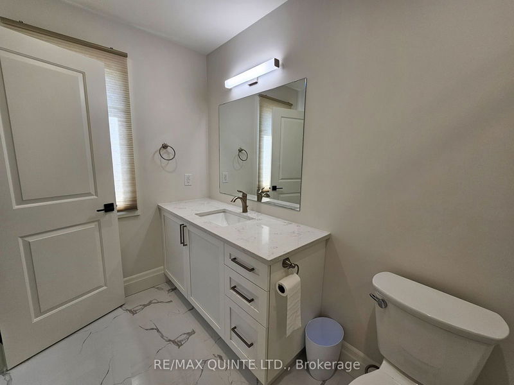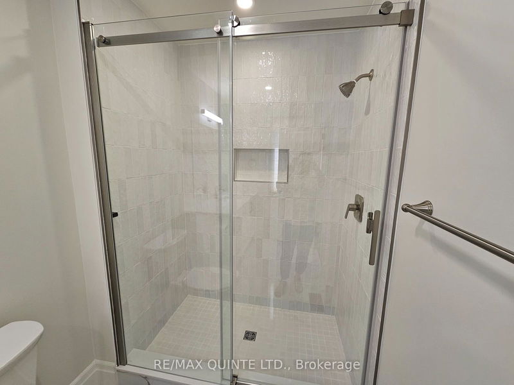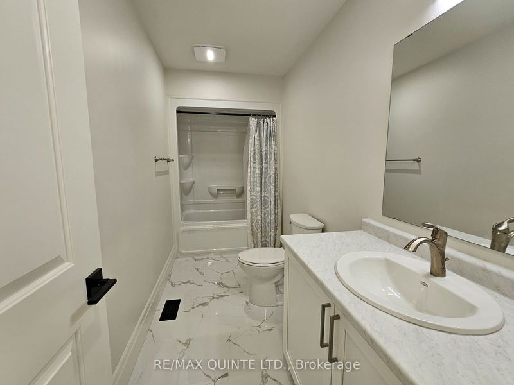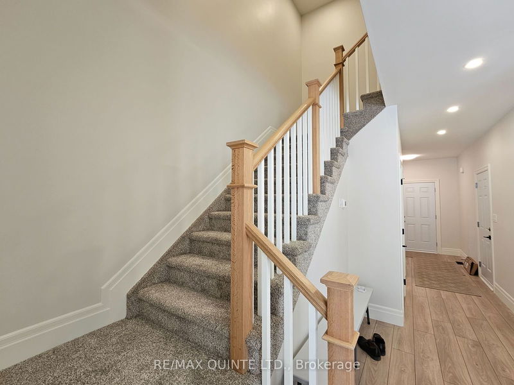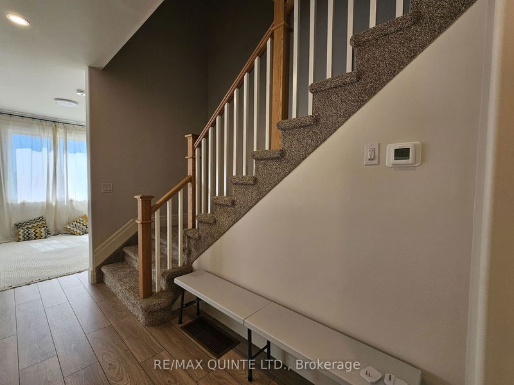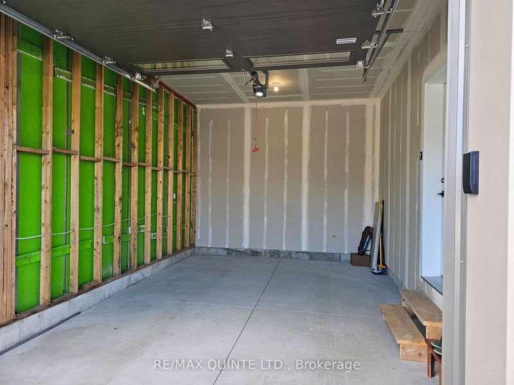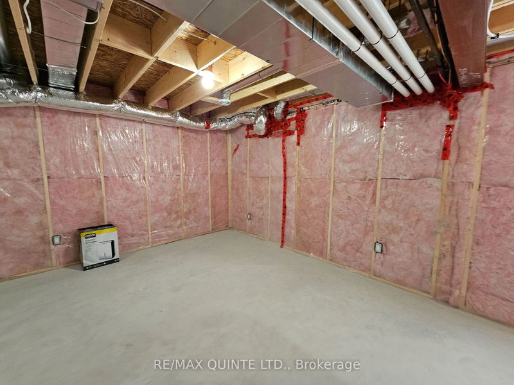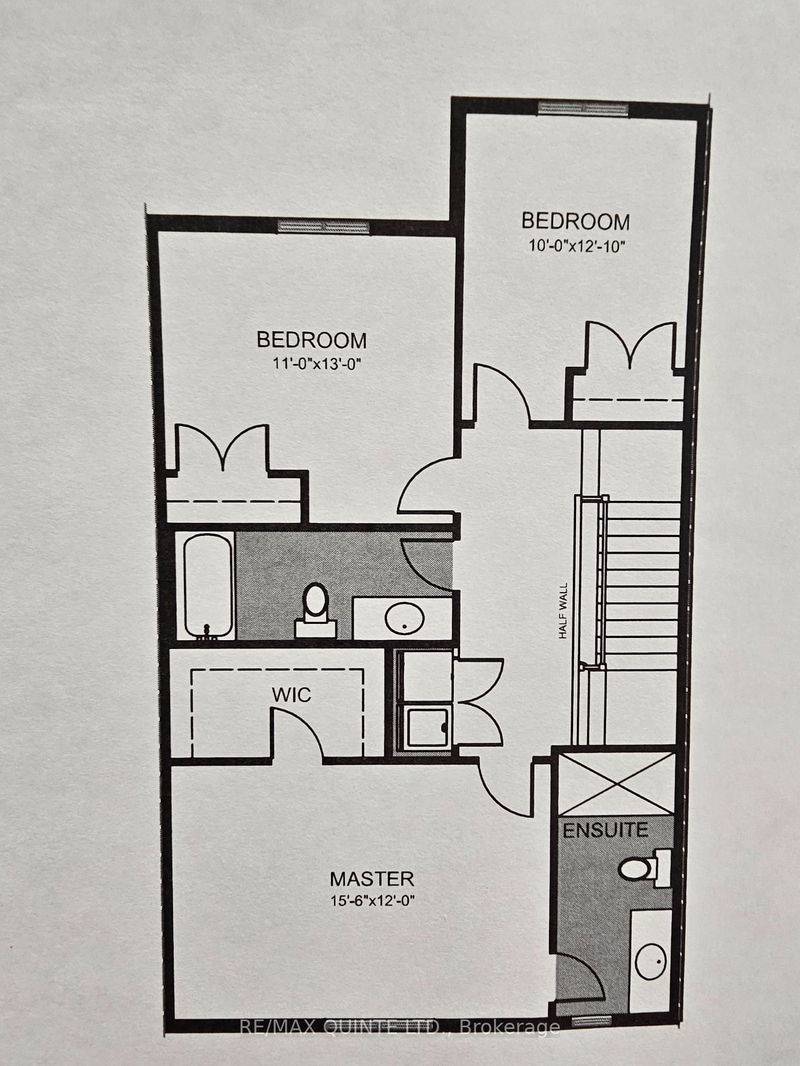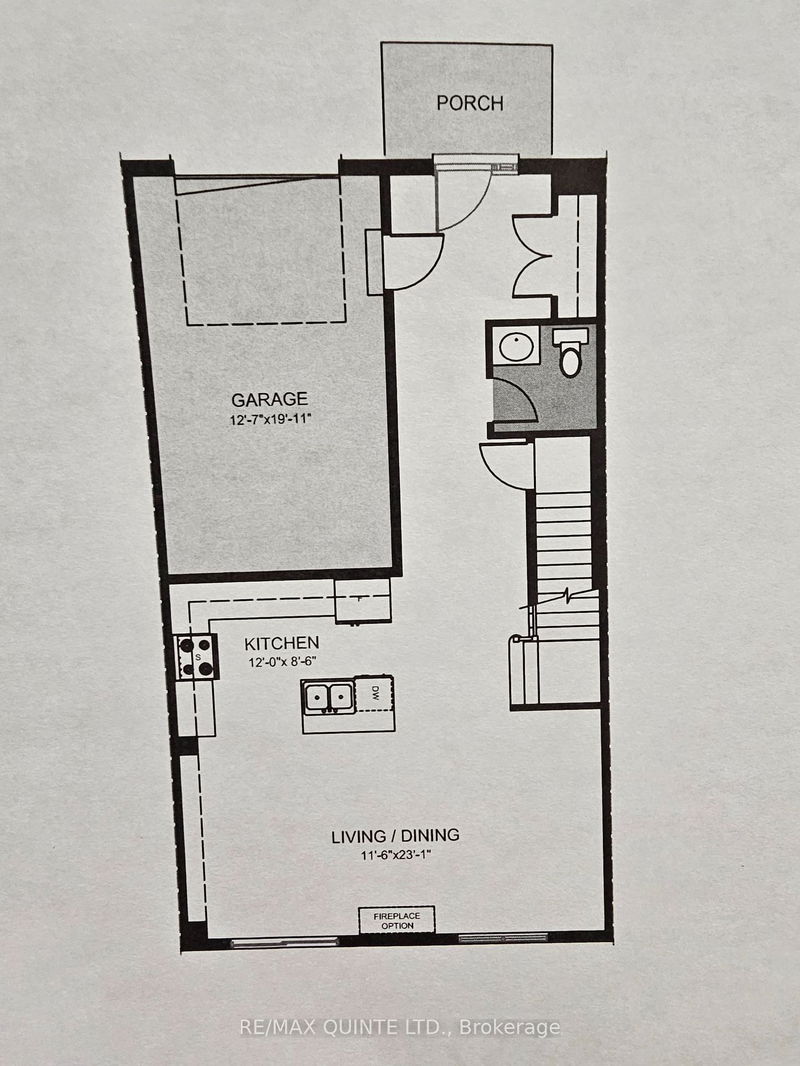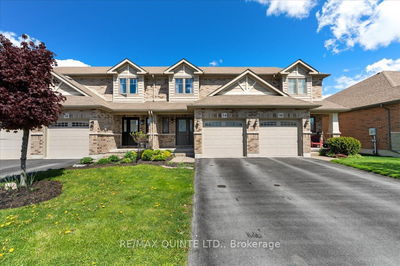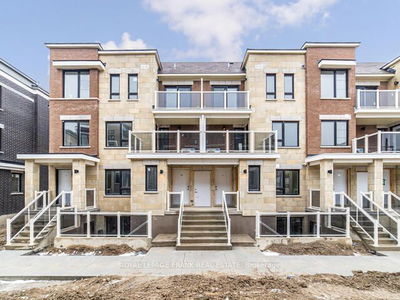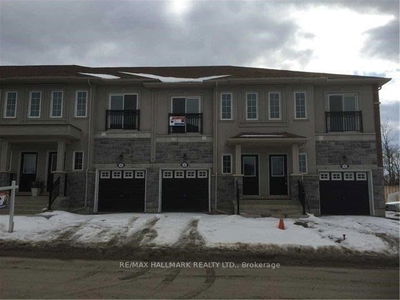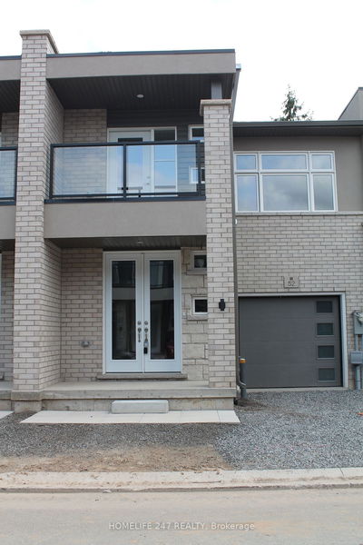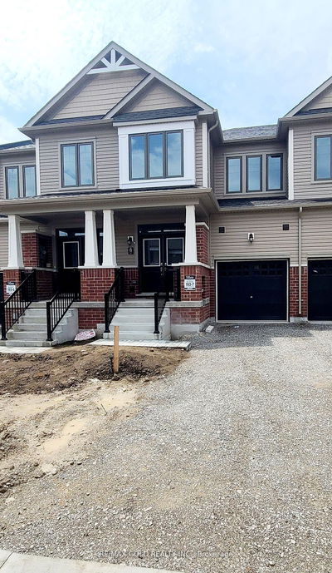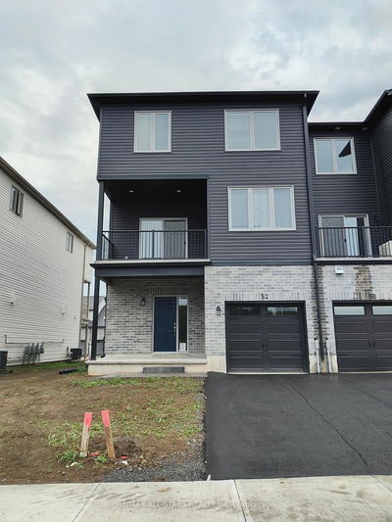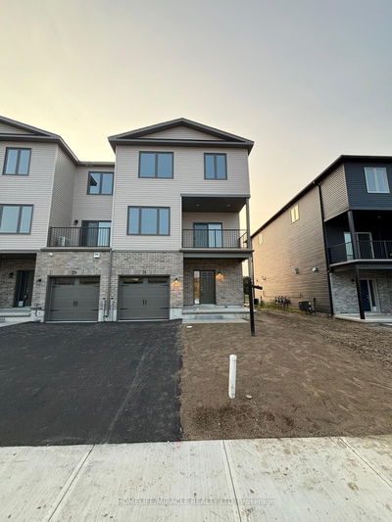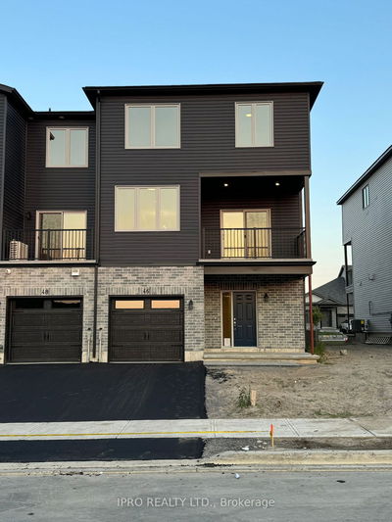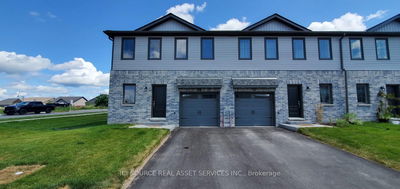Newly built 2-Storey Townhome in a growing neighbourhood offering a convenient location, close to downtown Picton. Just a few blocks away you will find many wonderful restaurants, grocery stores, shopping, schools, library and hospital. This neat and tidy 3 bedroom home has generous sized bedrooms on the 2nd level, each with ample closet space and comfortable carpeting. The primary bedroom has a very large walk-in closet and private, well appointed primary ensuite bath with glass shower. Another 4 piece bathroom and laundry are also located on the 2nd floor. The main level has an open concept layout with nicely designed spaces for your day to day living. Well thought out kitchen with attractive upgrades, large centre island, dining area with walk out to a patio and living room. There is another 2 piece bathroom and access to the garage down the hallway. In this location, you aren't far from anything!
Property Features
- Date Listed: Tuesday, September 03, 2024
- City: Prince Edward County
- Neighborhood: Picton
- Major Intersection: Talbot Street to Beasley
- Full Address: 217 Beasley Crescent, Prince Edward County, K0K 2T0, Ontario, Canada
- Kitchen: Centre Island
- Living Room: Combined W/Dining, Sliding Doors, W/O To Patio
- Listing Brokerage: Re/Max Quinte Ltd. - Disclaimer: The information contained in this listing has not been verified by Re/Max Quinte Ltd. and should be verified by the buyer.



