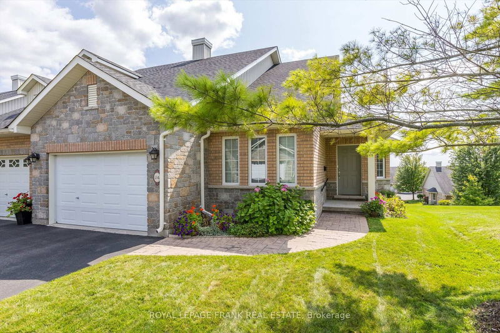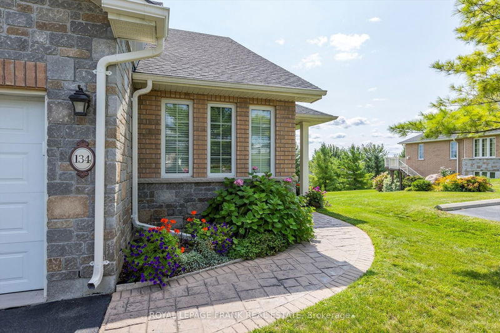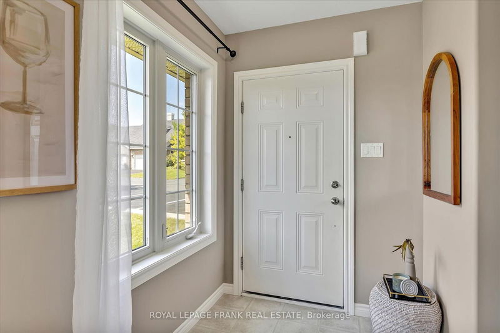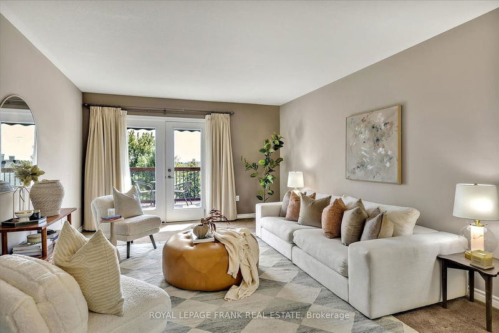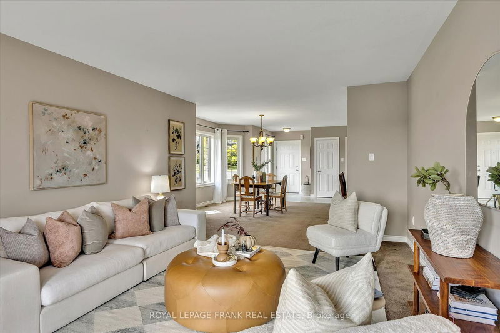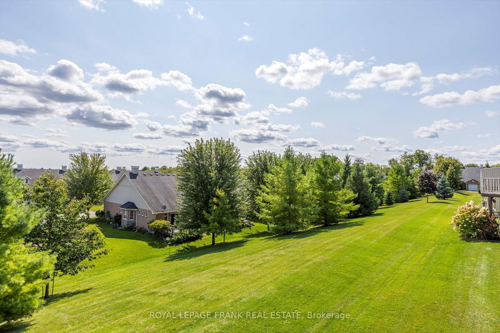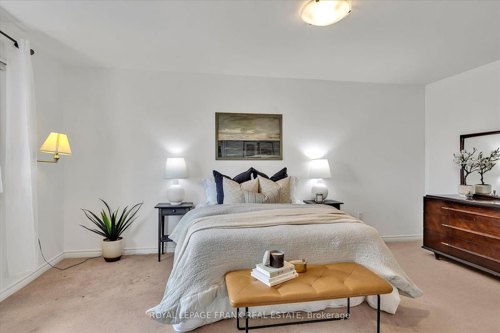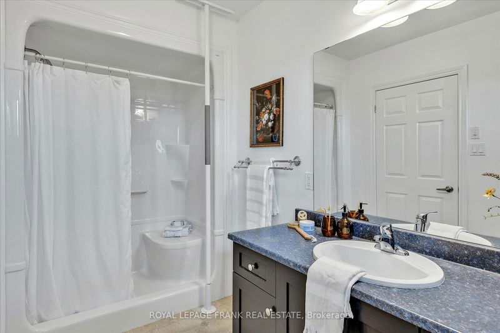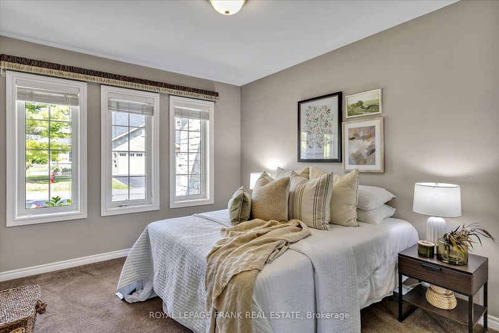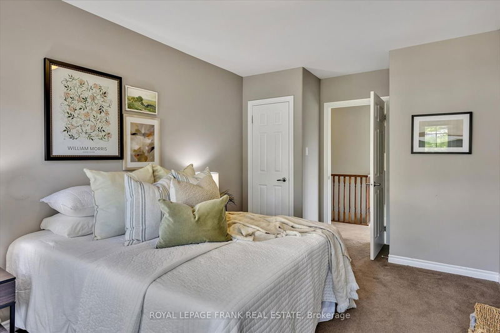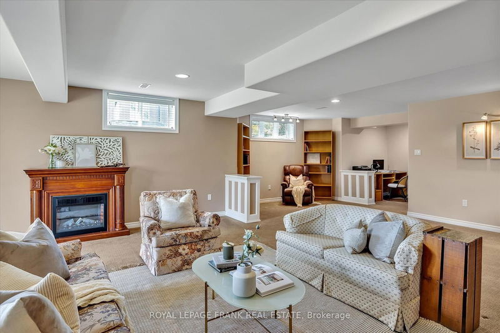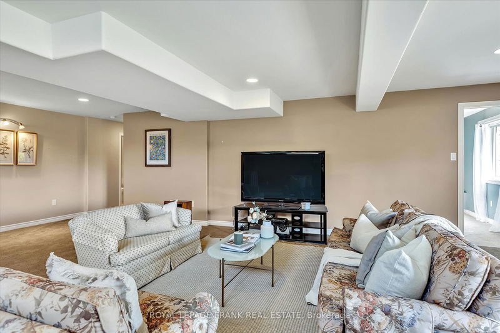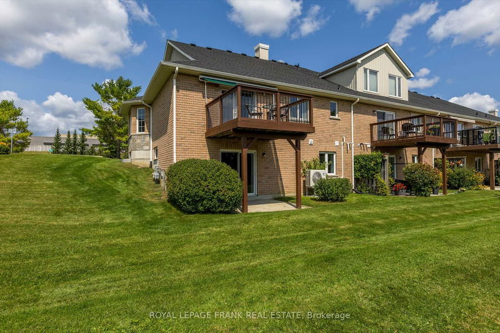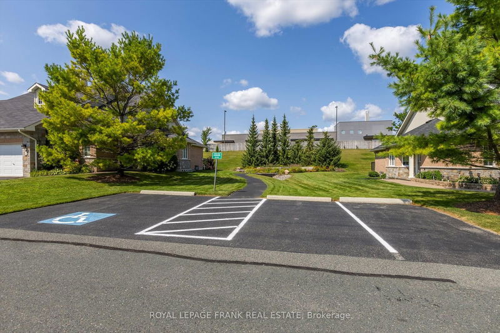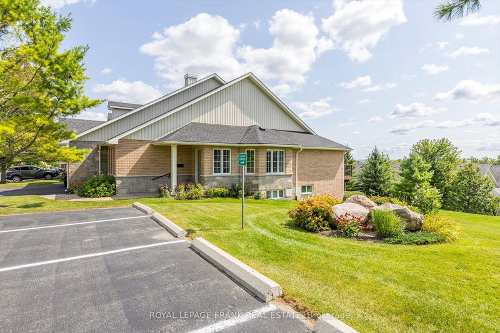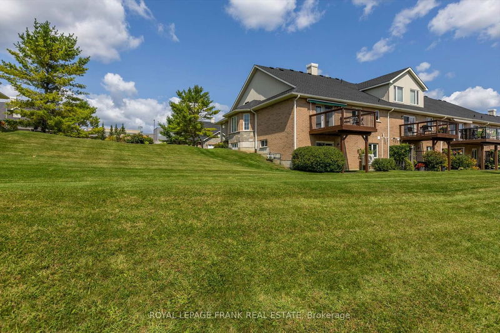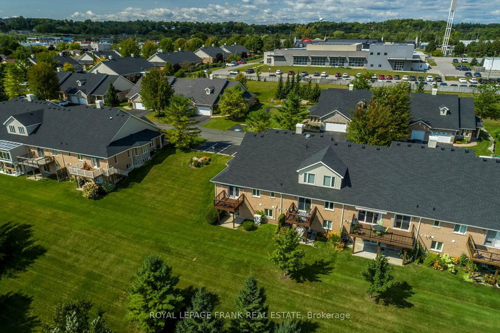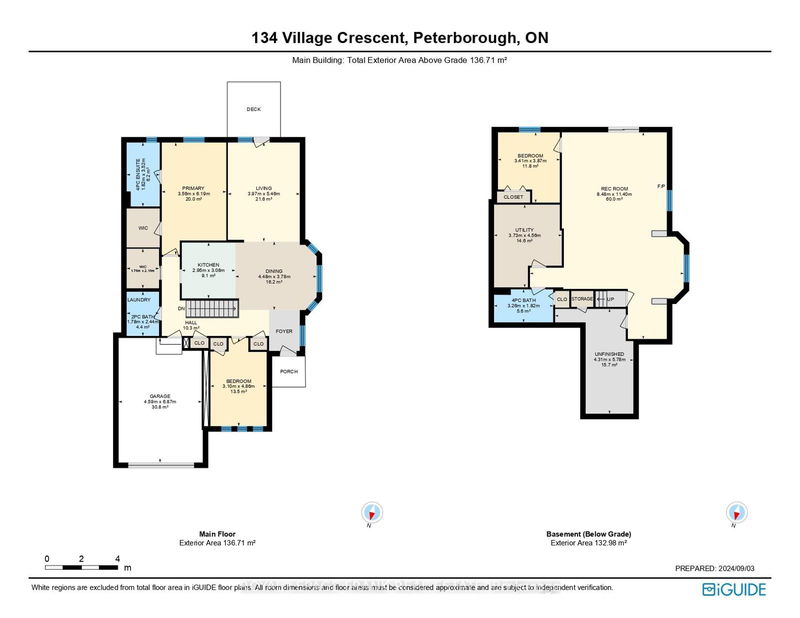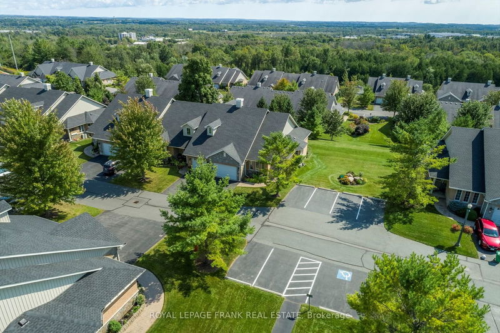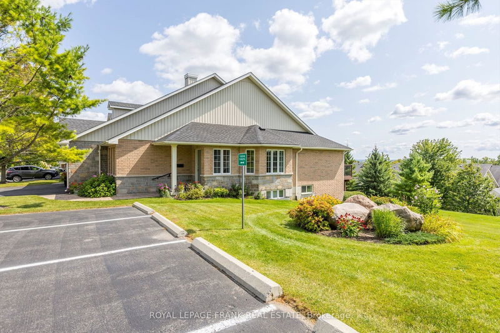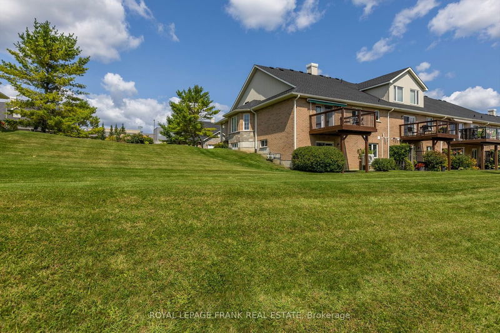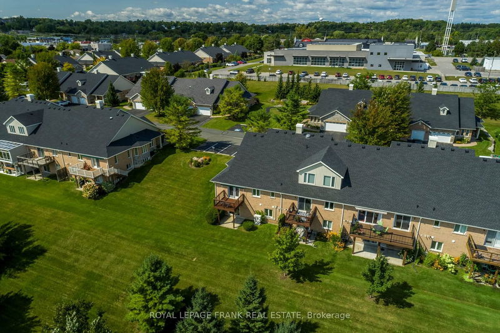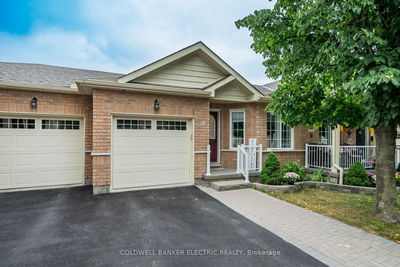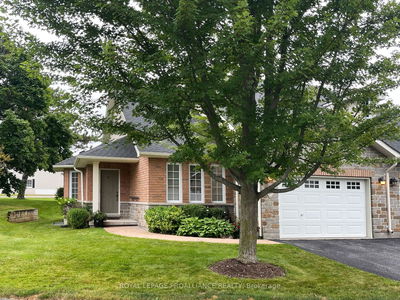This level entry, 2249 sq. foot of living space, corner unit condominium townhome in the west end of Peterborough is bright and spacious and has a beautiful southerly view for miles. With a mostly finished walkout basement, it is ideal for those wanting to downsize and take advantage of the carefree condominium living without sacrificing the space needed for family and friends to visit and feel comfortable. The high efficiency gas furnace and heat pump were new in February 2024. There is a wide 1.5 car garage with a walk-in to the house and the home is situated right beside the guest and handicap parking for family or visitors. There are two bedrooms on the main floor, a 2pc bath for guests and a full ensuite off the principal bedroom. The lower level has a 3rd bedroom, another full bathroom, a huge bright rec room with a walkout to lower-level patio and an office nook, as well as lots of storage space. There is a main floor laundry, a huge walk-in pantry off of the kitchen and a walkout from the living room to a south facing deck with a roll- out awning. With greenspace beside and mature trees behind, this condo offers good privacy and an amazing southern view to the Northumberland Hills when the leaves are down. A pre-sale inspection report has already been completed and the condo documents (status certificate) are available as well. The condo fees are a modest $390.00 per month.
Property Features
- Date Listed: Thursday, September 05, 2024
- Virtual Tour: View Virtual Tour for 134 Village Crescent
- City: Peterborough
- Neighborhood: Monaghan
- Full Address: 134 Village Crescent, Peterborough, K9J 0A9, Ontario, Canada
- Living Room: Main
- Kitchen: Main
- Listing Brokerage: Royal Lepage Frank Real Estate - Disclaimer: The information contained in this listing has not been verified by Royal Lepage Frank Real Estate and should be verified by the buyer.

