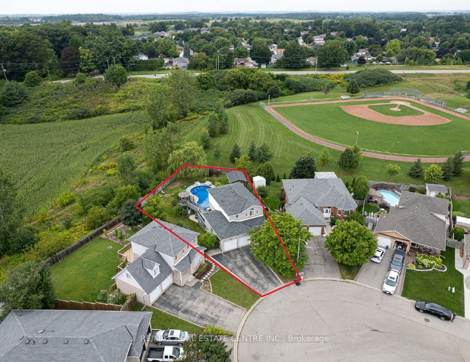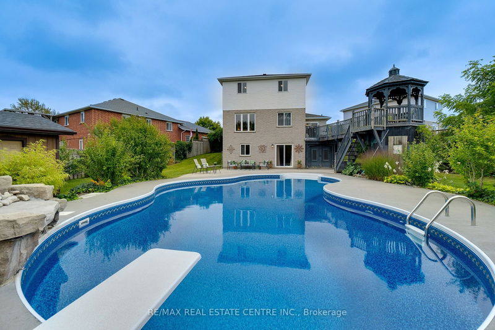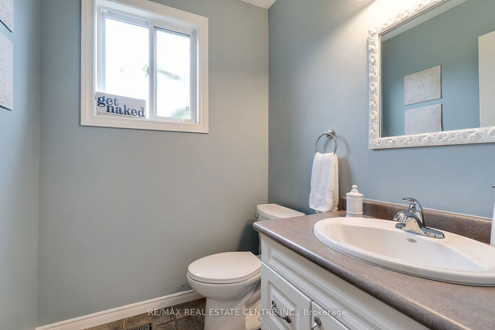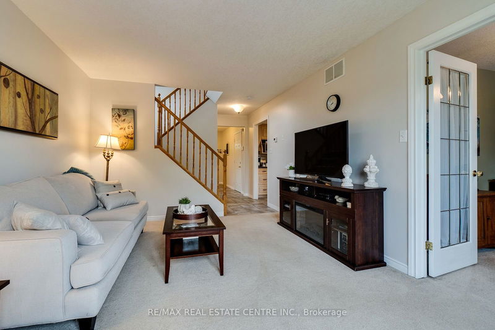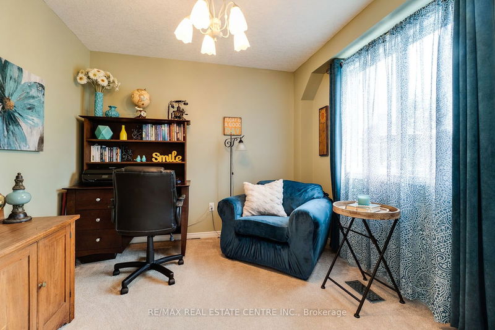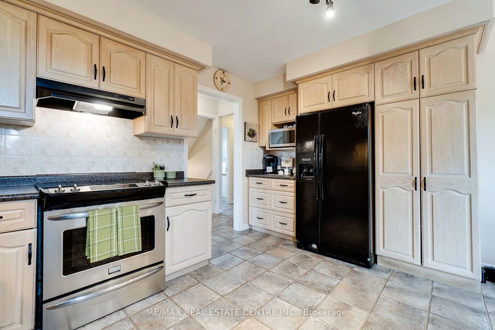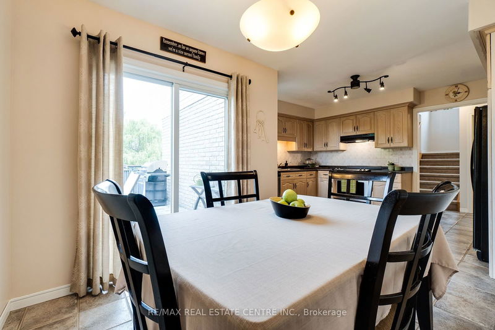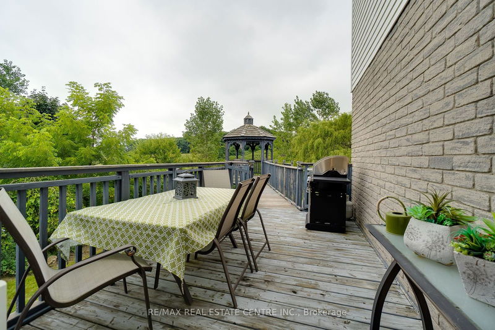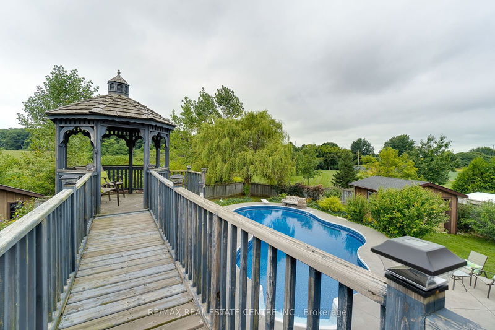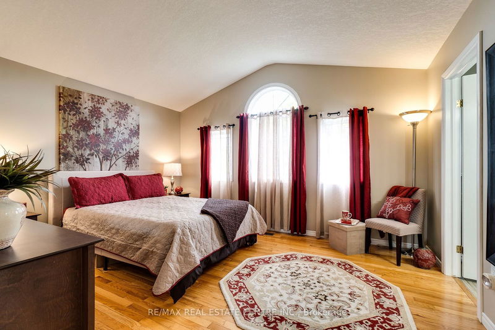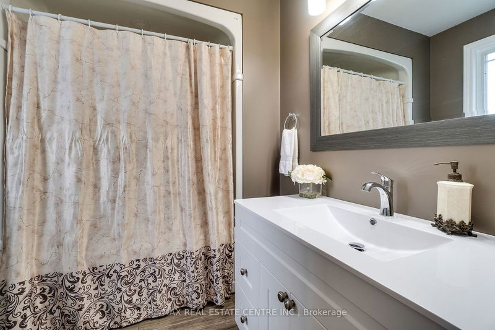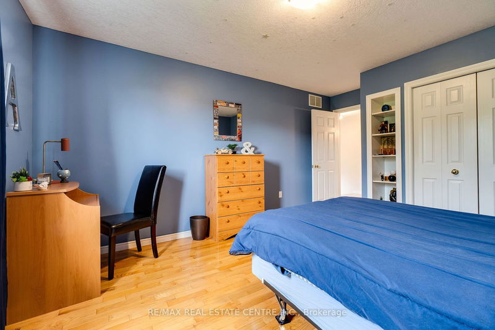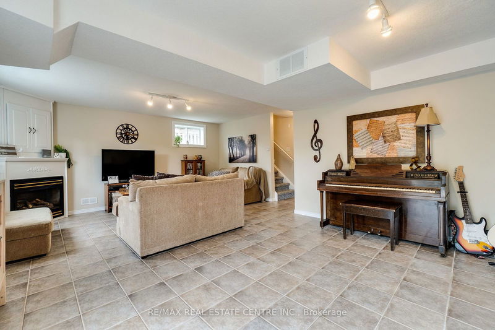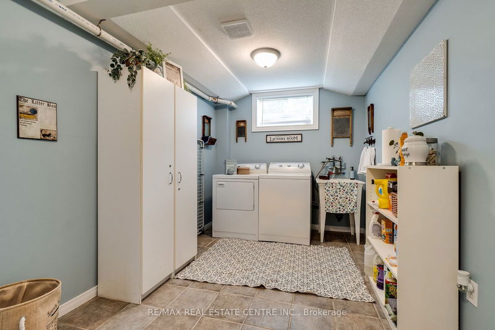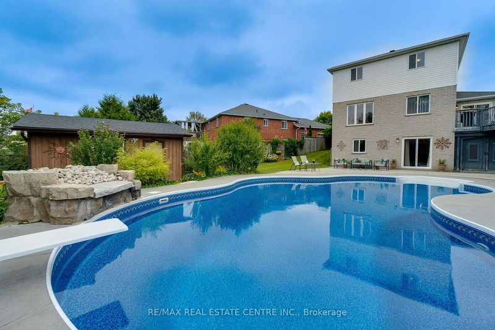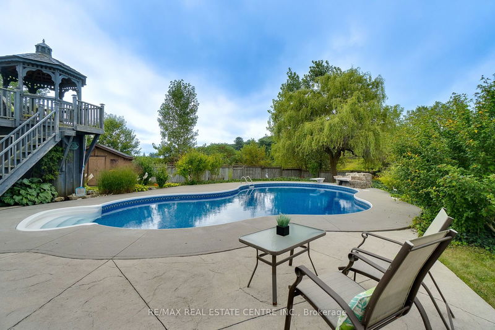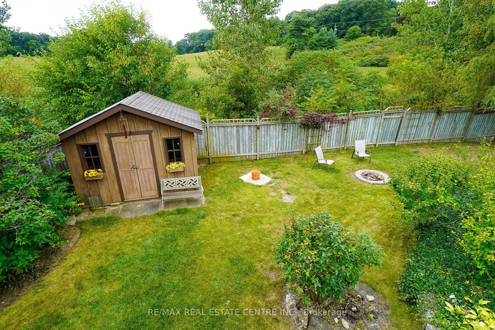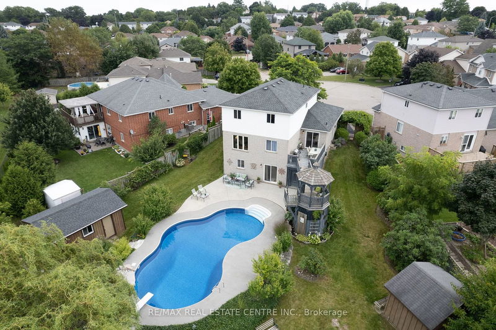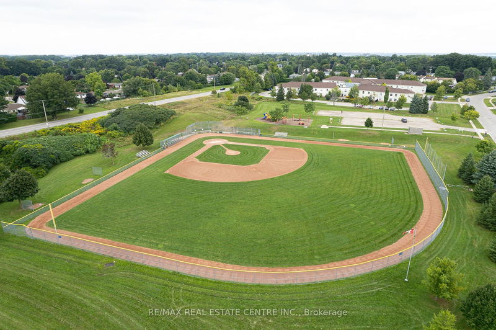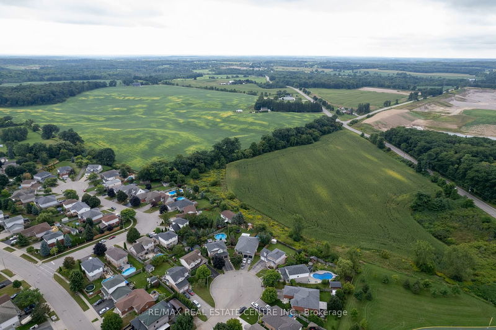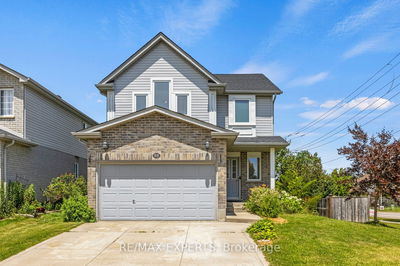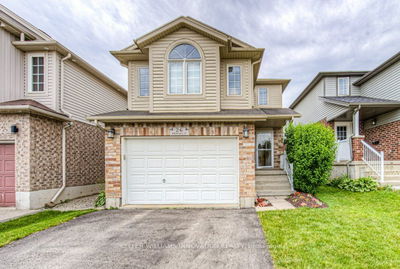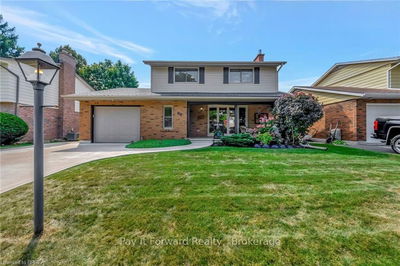Discover charm in this elegant home, a fusion of comfort and style. Nestled in a tranquil cul-de-sac on an expansive 140-foot deep property backing to GREENSPACE, this 2790 sq. ft. 2-storey home with WALK-OUT basement embodies modern living in harmony with nature. Three bedrooms and 4 baths complement the space. Outdoor living reaches new heights with an enchanting BACKYARD OASIS. A mesmerizing 20'x 40' INGROUND pool with water feature and curved steps takes center stage, offering an idyllic haven of relaxation. Equipped with a NEW heating system and a playful diving board, the pool beckons for refreshing dips. A meticulously designed raised gazebo and stamped concrete decking amplify the experience. This retreat becomes a stage for gatherings, sun-soaked moments, and tranquility. The magic extends with a large fenced yard, a lush playground for fireside chats and outdoor games. Enveloped by greenery, it's a private haven amidst urban conveniences. With a fully-wired detached WORKSHOP/Studio, SEPARATE entrance, main floor office/den, and parking for 6 this is a unique find and ready for you to call this one HOME! Updates include: 2024 - Freshly painted throughout. 2024: Pool pump. 2023: Water softener, Pool Heater, Upper 4pc Ensuite bath, Upper Main Bathroom. 2019 - New Pool Liner
Property Features
- Date Listed: Thursday, September 05, 2024
- Virtual Tour: View Virtual Tour for 16 Suncrest Court
- City: Cambridge
- Major Intersection: STIRLING MACGREGOR DRIVE
- Full Address: 16 Suncrest Court, Cambridge, N1S 4Z9, Ontario, Canada
- Living Room: Main
- Kitchen: Main
- Listing Brokerage: Re/Max Real Estate Centre Inc. - Disclaimer: The information contained in this listing has not been verified by Re/Max Real Estate Centre Inc. and should be verified by the buyer.

