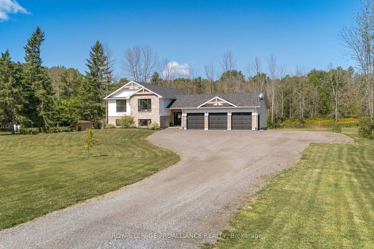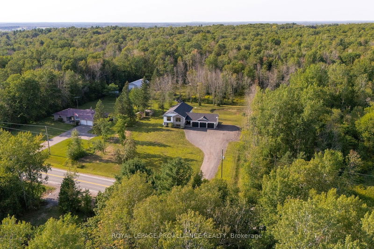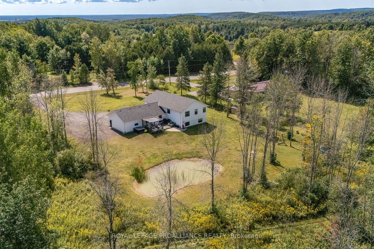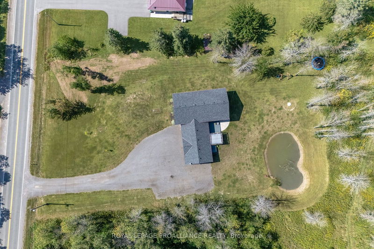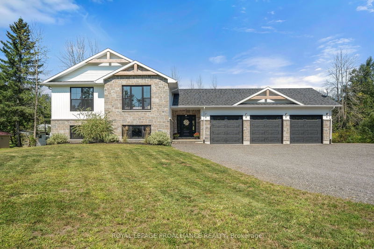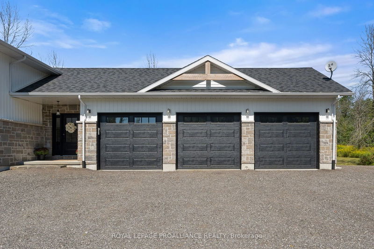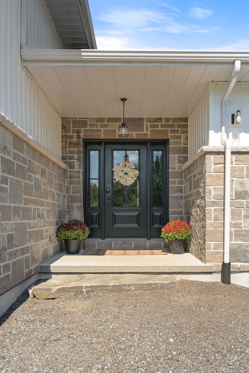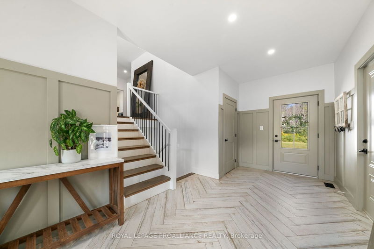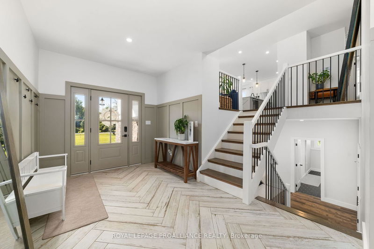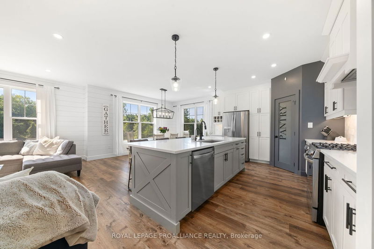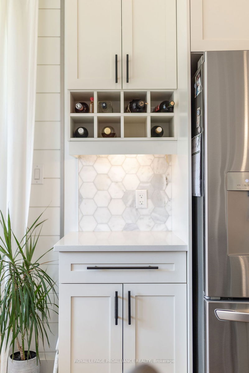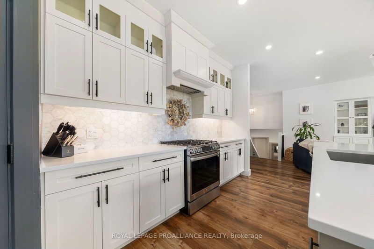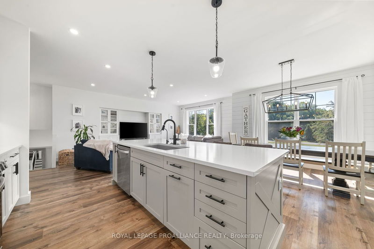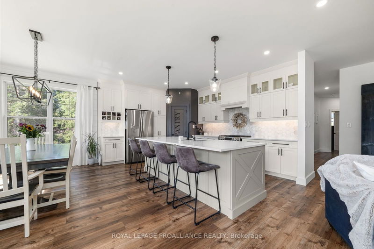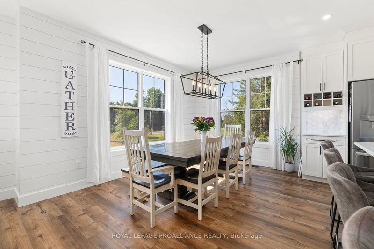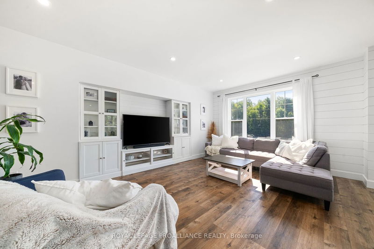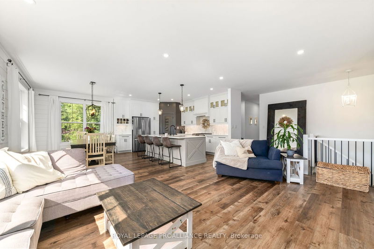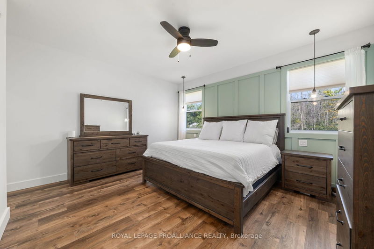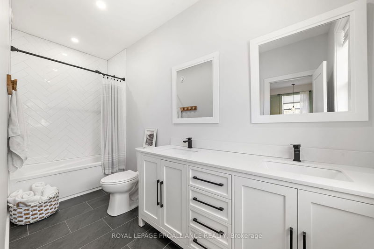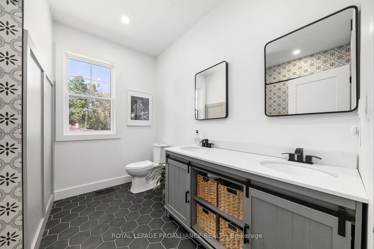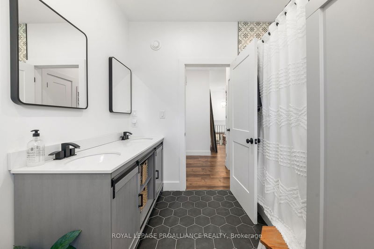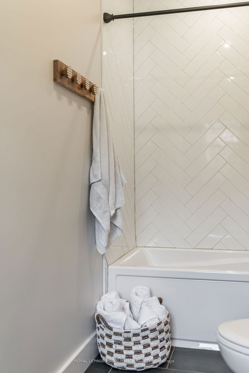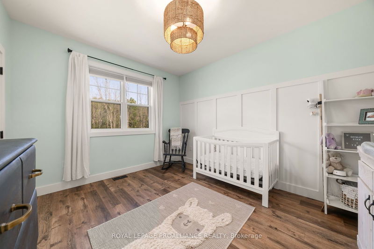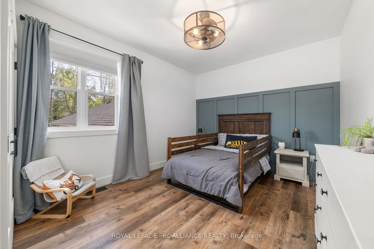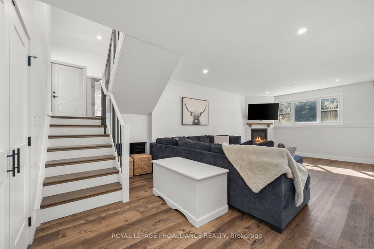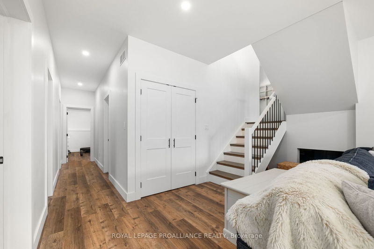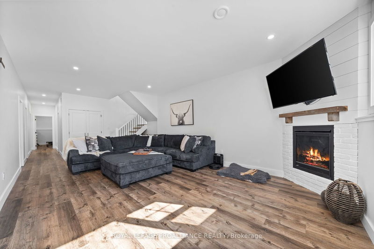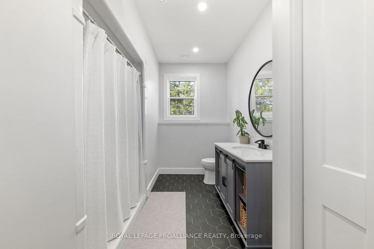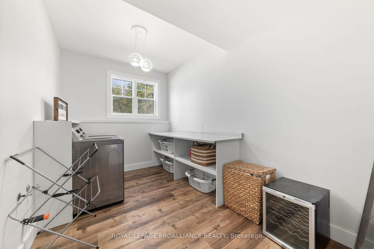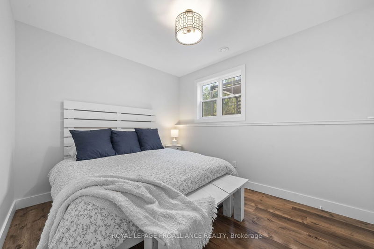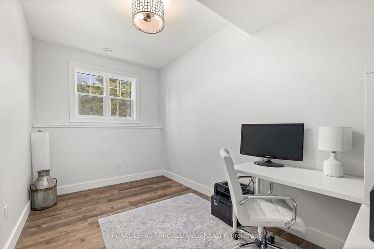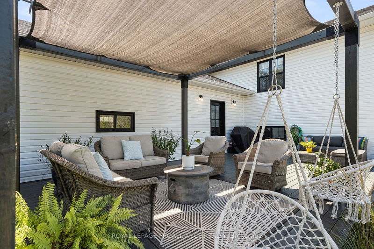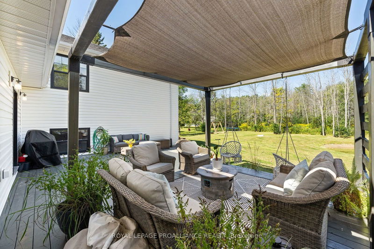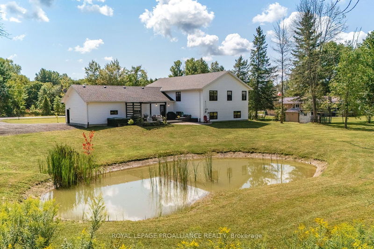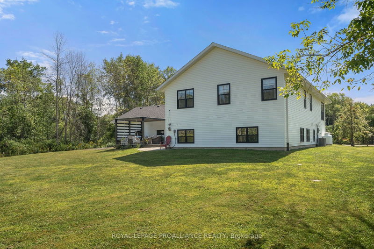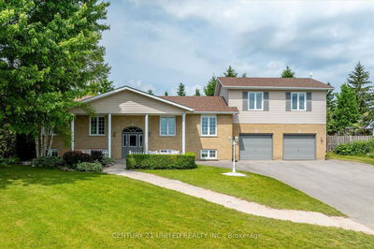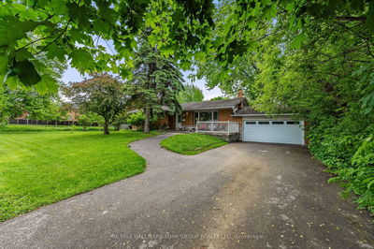This stunning raised bungalow, custom-built in 2022, is the perfect blend of modern design and homey comfort. Featuring a spacious three-car garage, the exterior is both impressive and welcoming. Step inside the beautifully designed foyer, and you'll immediately feel at home. The open-concept main living area is perfect for entertaining, seamlessly connecting the kitchen, dining, and living spaces. The kitchen features quartz countertops and a corner walk in pantry. With four generously sized bedrooms and three elegant bathrooms, there is ample space for family and guests. The lower level boasts a large recreational room complete with a cozy propane fireplace, an office, a home gym, and a convenient laundry area. Outdoors, the back deck offers a peaceful retreat where you can relax and enjoy the serene views of your own private pond. Surrounded by nature, there's plenty of room for children to play and for hosting gatherings with friends and family. This home truly has it all, offering both luxury and comfort in a picturesque setting.
Property Features
- Date Listed: Thursday, September 05, 2024
- Virtual Tour: View Virtual Tour for 985 Moira Road
- City: Stirling-Rawdon
- Major Intersection: Hwy 62 to Moira Rd
- Full Address: 985 Moira Road, Stirling-Rawdon, K0K 3E0, Ontario, Canada
- Living Room: Main
- Kitchen: Main
- Listing Brokerage: Royal Lepage Proalliance Realty - Disclaimer: The information contained in this listing has not been verified by Royal Lepage Proalliance Realty and should be verified by the buyer.

