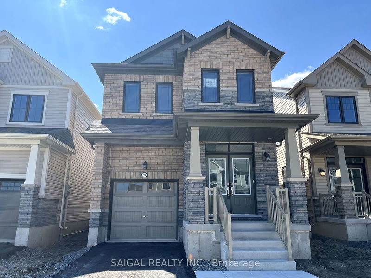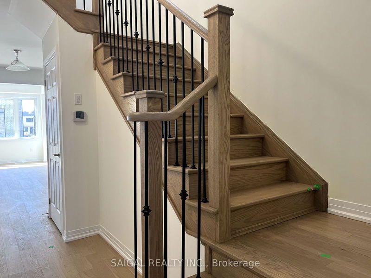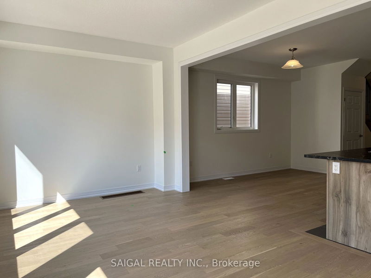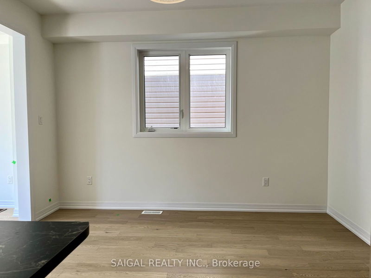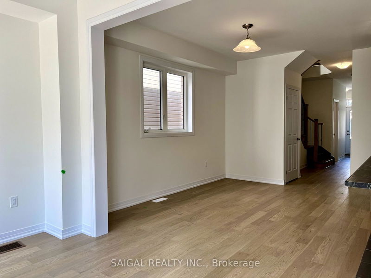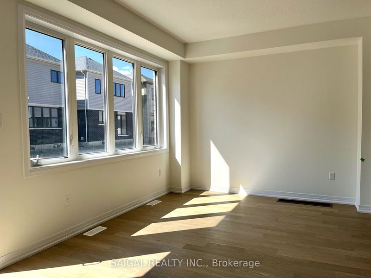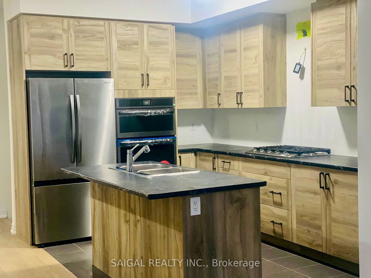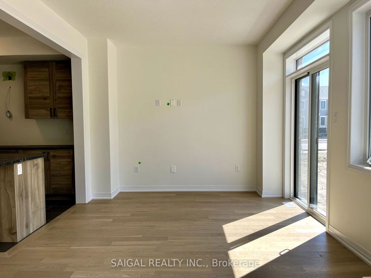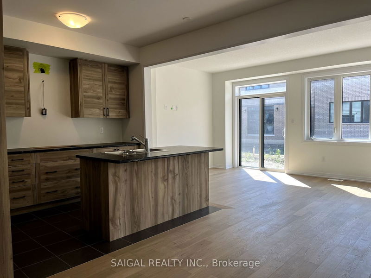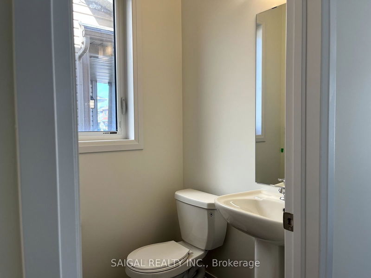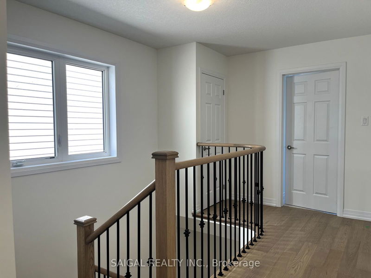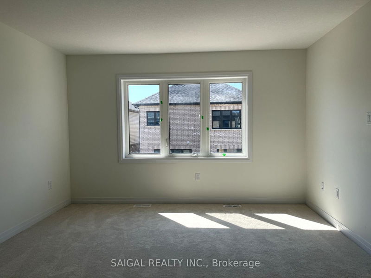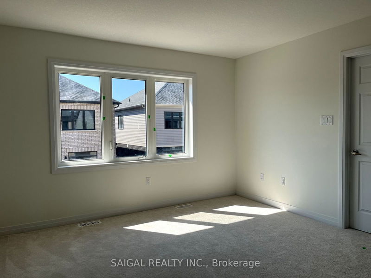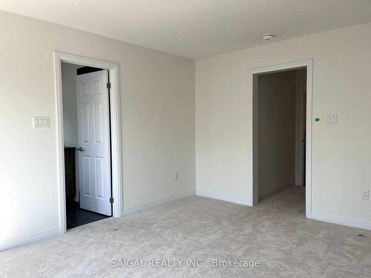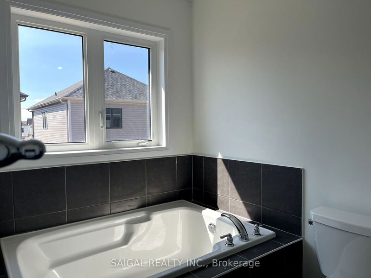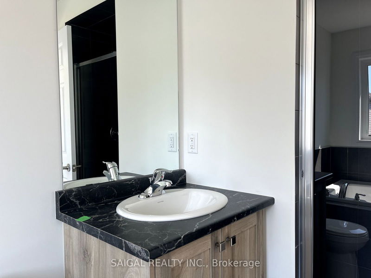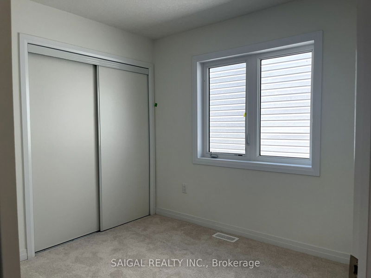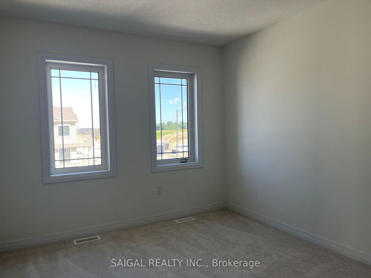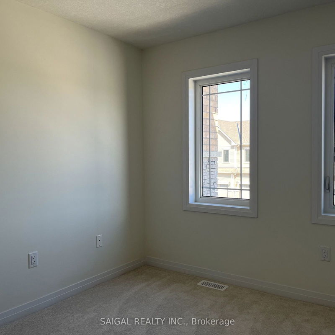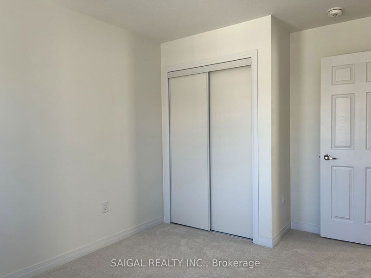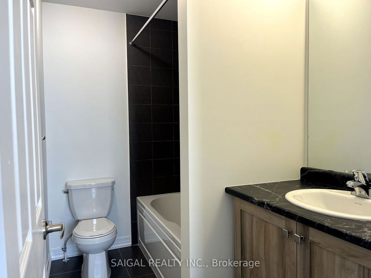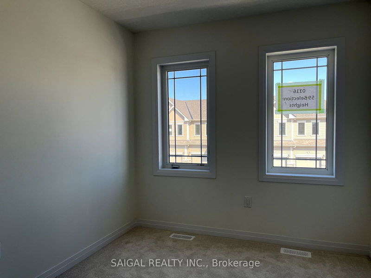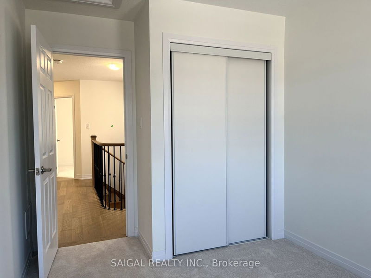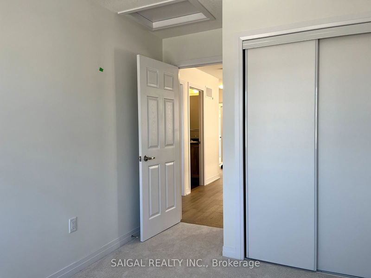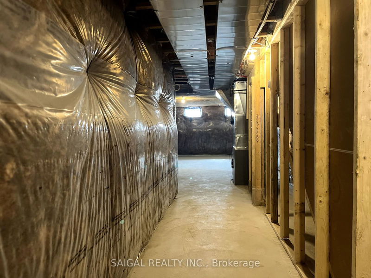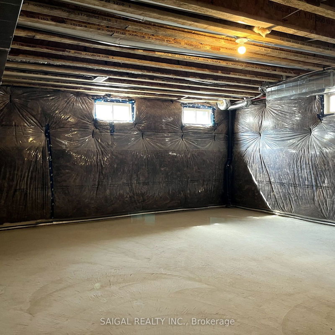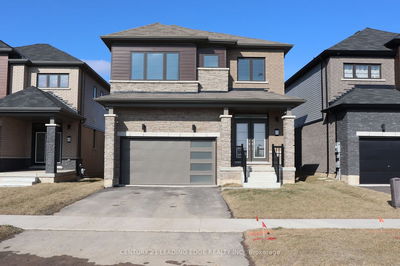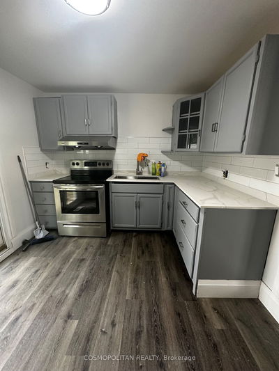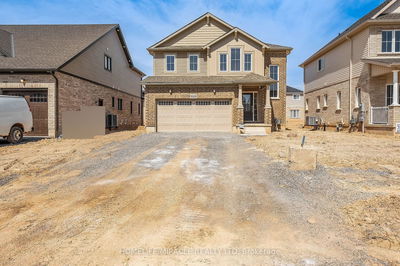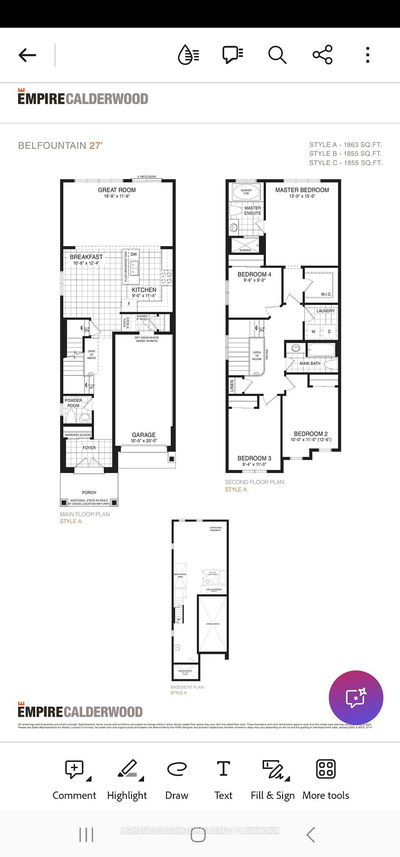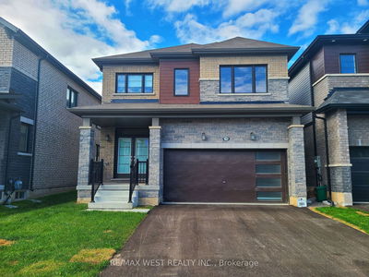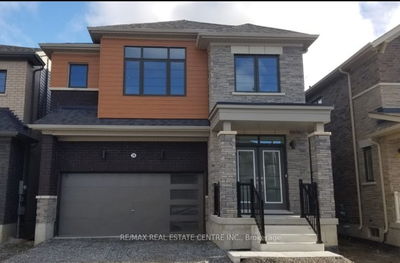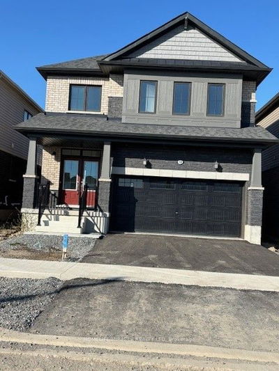Welcome To This Brand-New, Never-Lived-In Detached Home By Empire HomesYour Perfect Blank Slate For Creating A Warm, Inviting Space. With 4 Bedrooms And 2.5 Bathrooms, This Home Is Bathed In Natural Light And Features 9-Foot Ceilings Throughout. The Main Floor Showcases Beautiful Hardwood Flooring And An Open-Concept Design Thats Ideal For Family Gatherings. The Eat-In Kitchen Boasts A Central Island, And The Breakfast Area Offers A Charming Spot For Your Dining Table While Overlooking The Great Room, Perfect For Entertaining. The Primary Bedroom Is A Serene Retreat With A Spacious Walk-In Closet And A Luxurious 4-Piece Ensuite. Upstairs, You'll Find A Generous 4-Piece Main Bath, An Upper-Level Laundry Room, And Three Additional Bedrooms. Nestled In A Delightful, Family-Friendly Neighborhood, This Home Is Conveniently Located Near Brock University And Niagara College, And Just Minutes From The QEW, Niagara Falls, Outlet Malls, Welland, And St. Catharines
Property Features
- Date Listed: Thursday, September 05, 2024
- City: Thorold
- Major Intersection: Barker Pkwy/Selection Heights
- Full Address: 59 Selection Heights, Thorold, L2V 0P7, Ontario, Canada
- Kitchen: Stainless Steel Appl, Centre Island, Double Sink
- Listing Brokerage: Saigal Realty Inc. - Disclaimer: The information contained in this listing has not been verified by Saigal Realty Inc. and should be verified by the buyer.

