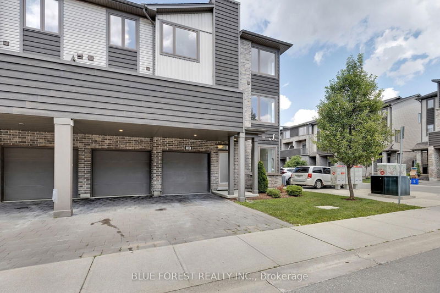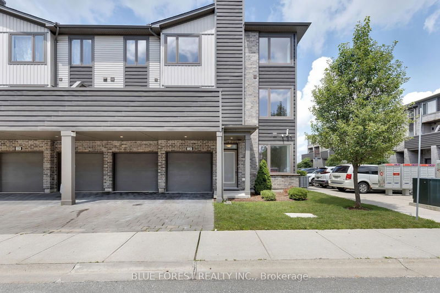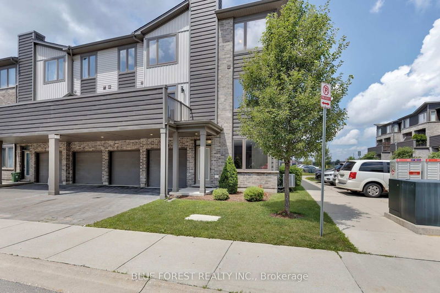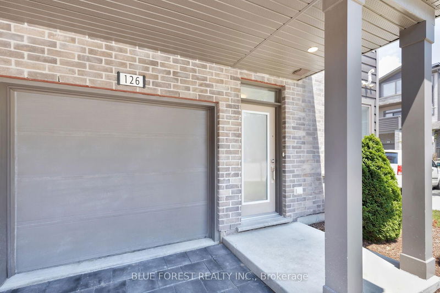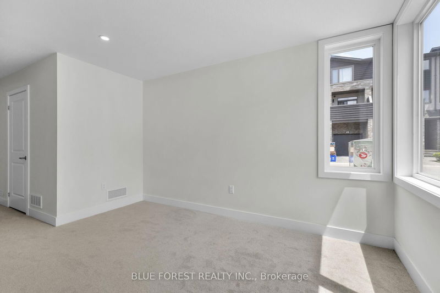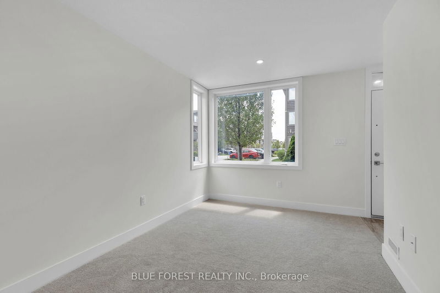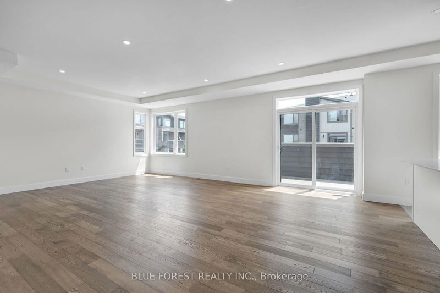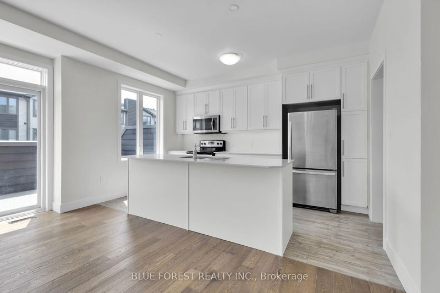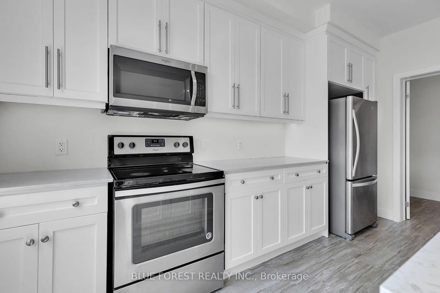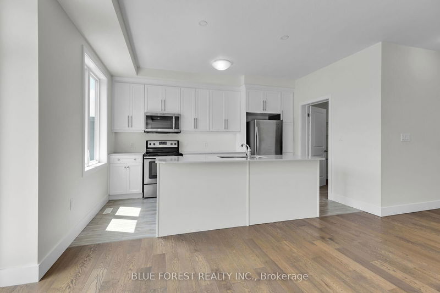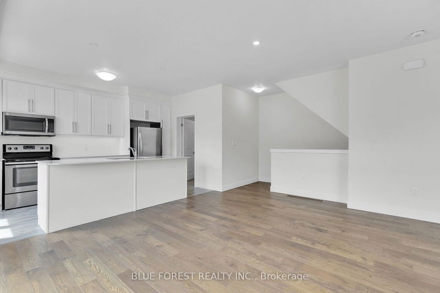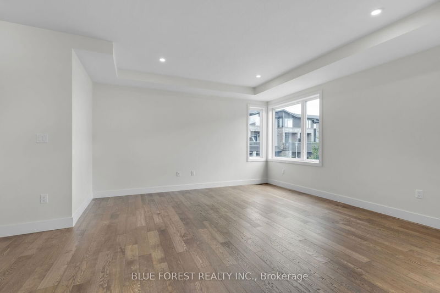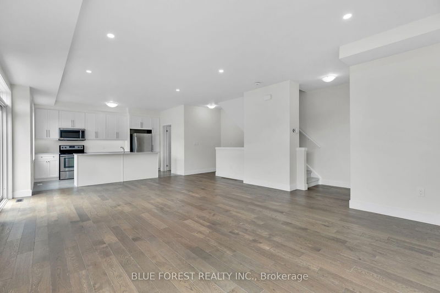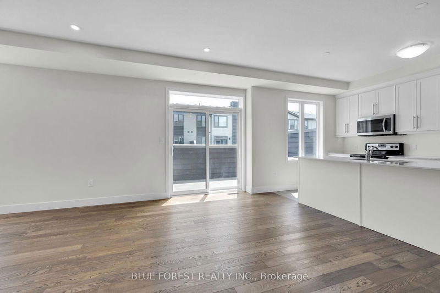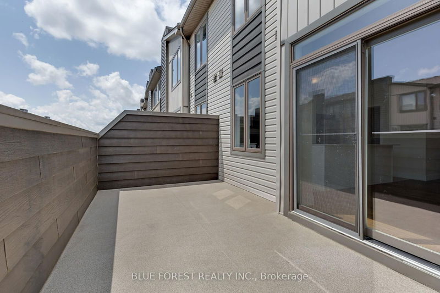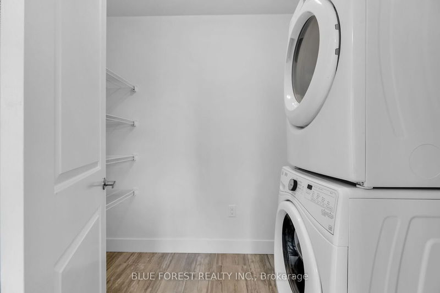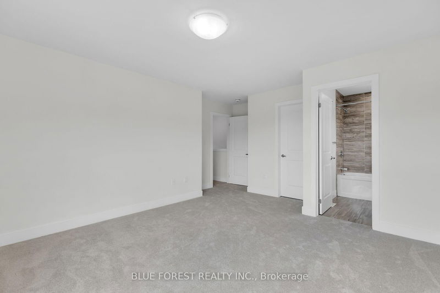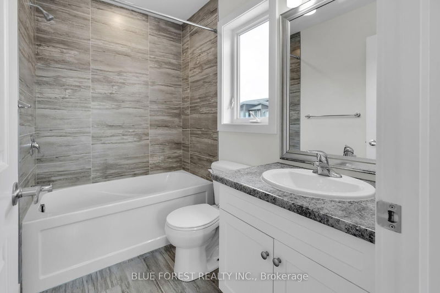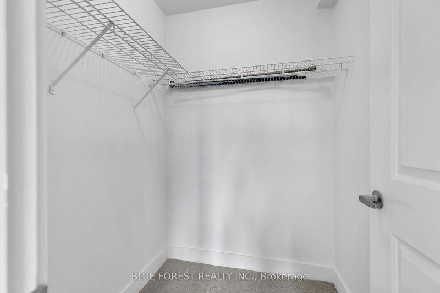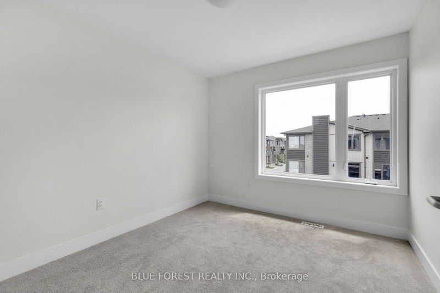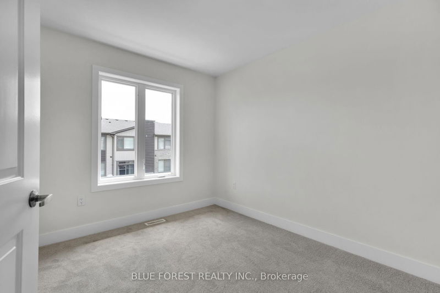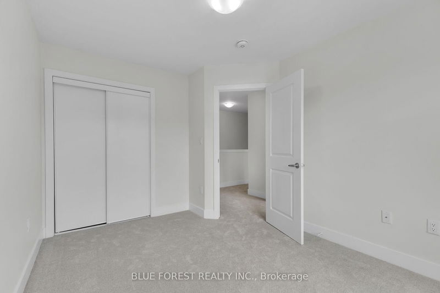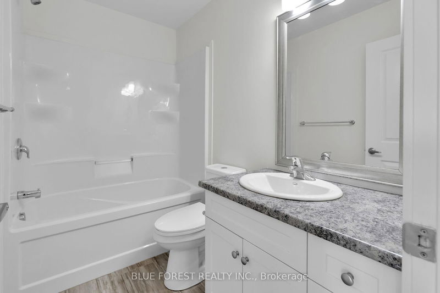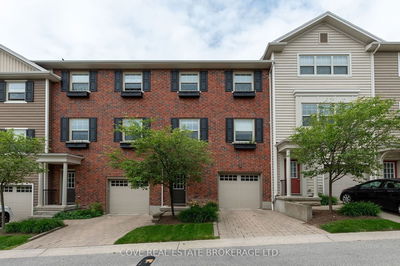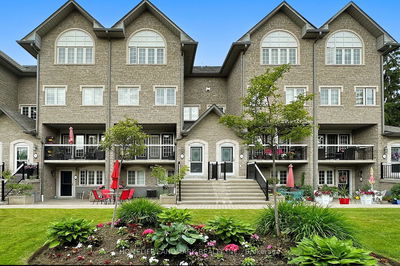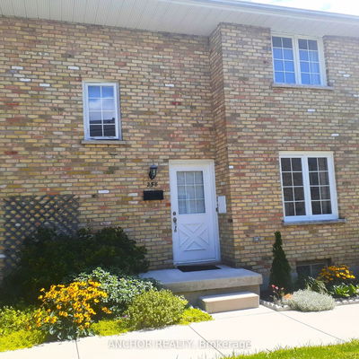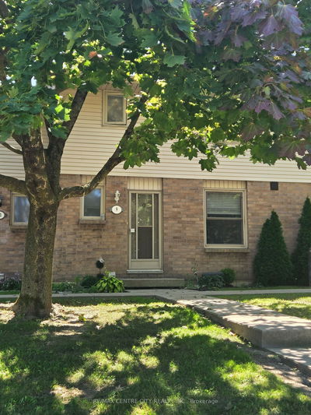Presenting a 3-bedroom, 3-bathroom double garage townhome by Ironstone, designed with elegance and featuring a desirable corner unit position (with a $10,000 builder's premium over inner units).The main level provides convenient access to the garage, additional storage, and a versatile flex room.The modern second level boasts a spacious living room with engineered hardwood floors and pot lights.The gourmet kitchen is equipped with stainless steel appliances, quartz countertops, and a pantry/laundry room. The adjacent dining area opens to a large balcony, ideal for outdoor relaxation.Upstairs, you'll find three bedrooms, including a primary suite with expansive windows, an ensuite bathroom, and a walk-in closet. The home features all-new carpeting throughout, as well as freshly painted walls, doors, baseboards, and more. Located in a well-managed complex with low condo fees, this townhome is a blend of comfort and style.
Property Features
- Date Listed: Thursday, September 05, 2024
- City: London
- Neighborhood: North E
- Major Intersection: Dalmagarry and Fanshawe
- Full Address: 126-1960 Dalmagarry Road, London, N6G 0T8, Ontario, Canada
- Kitchen: 2nd
- Living Room: 2nd
- Listing Brokerage: Blue Forest Realty Inc. - Disclaimer: The information contained in this listing has not been verified by Blue Forest Realty Inc. and should be verified by the buyer.

