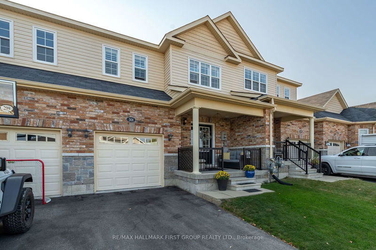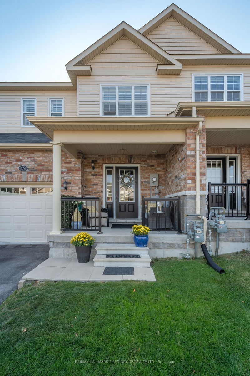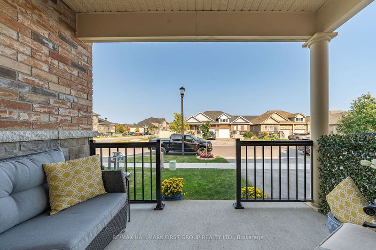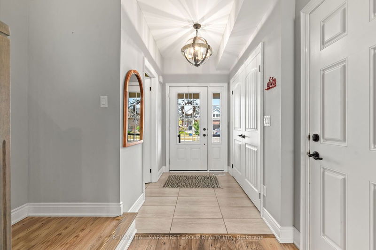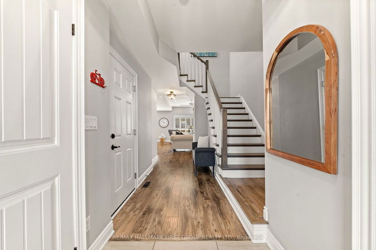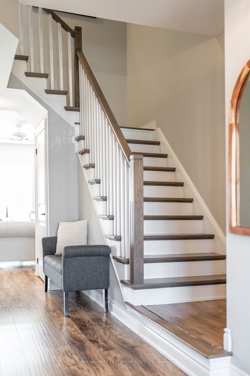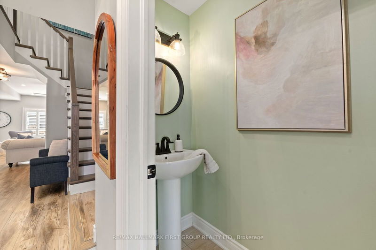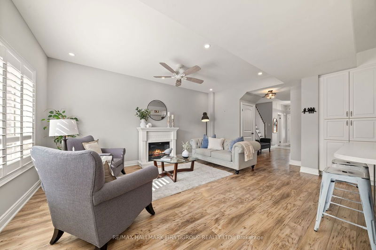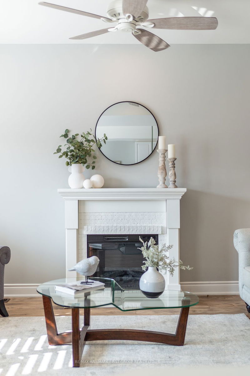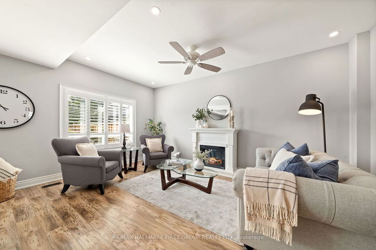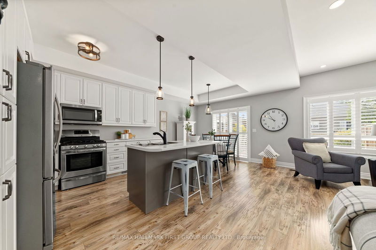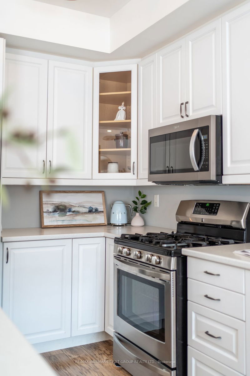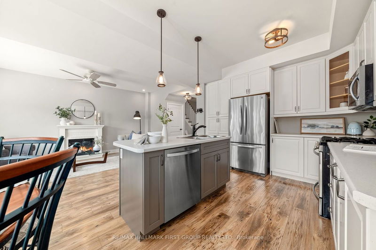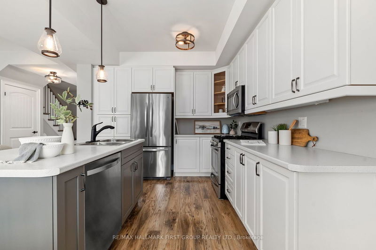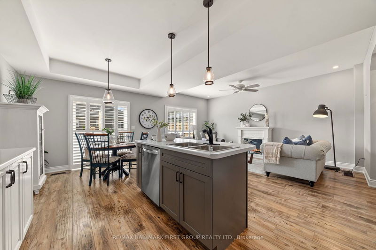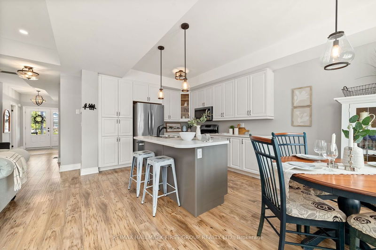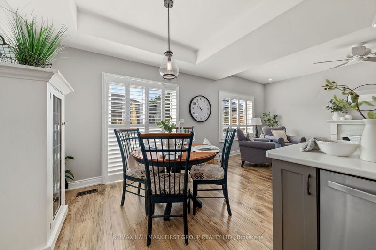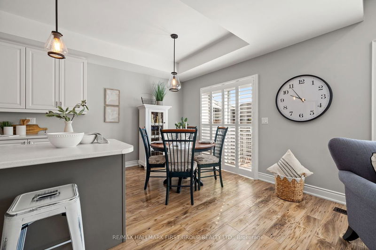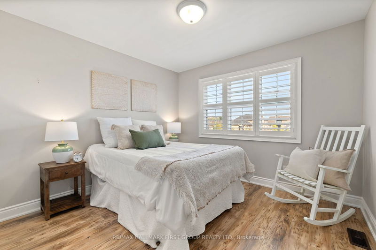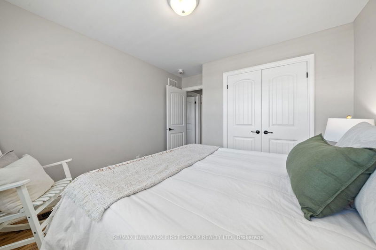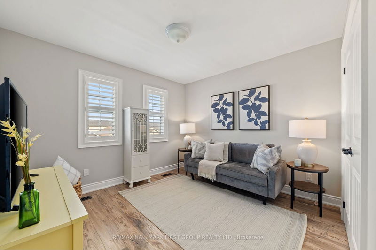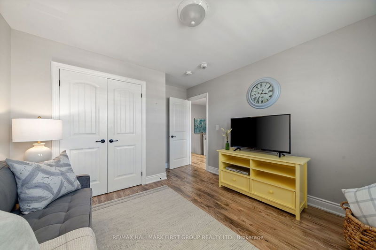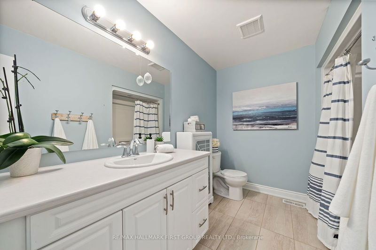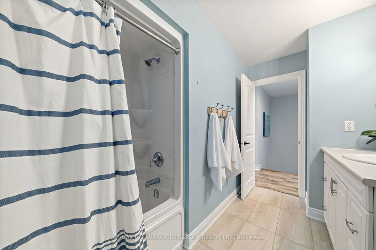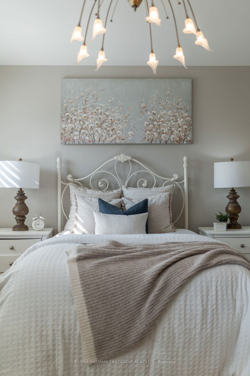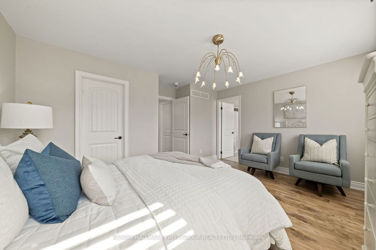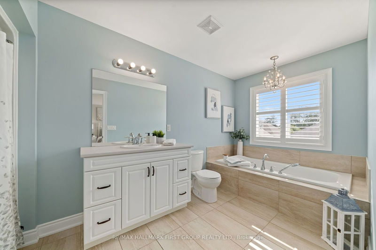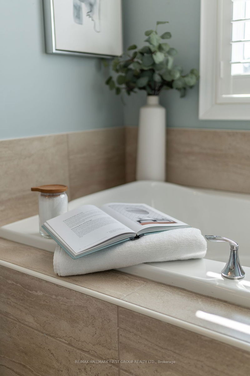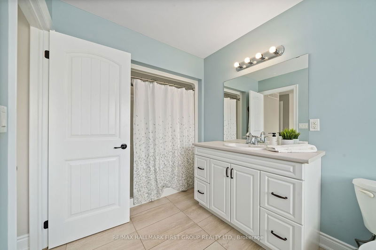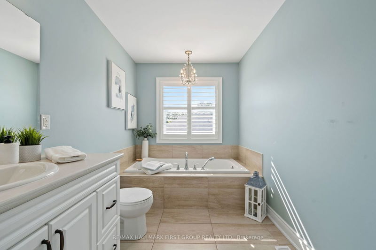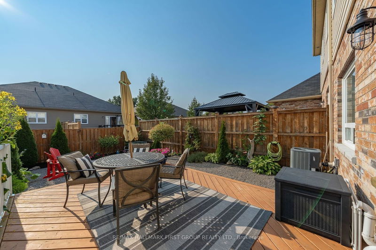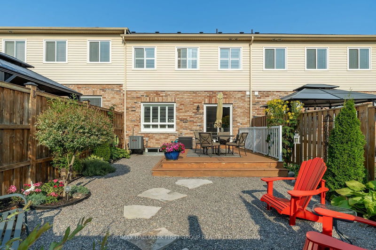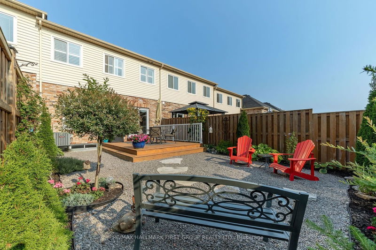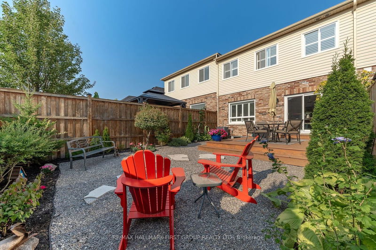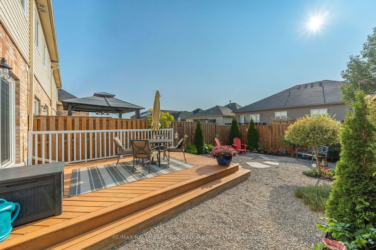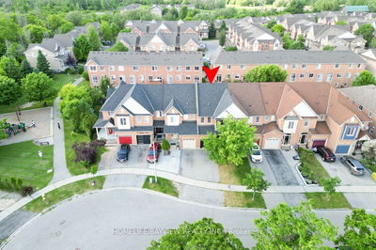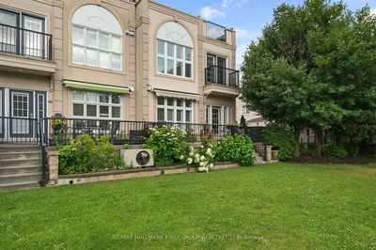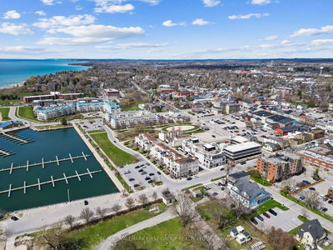The perfect blend of comfort & convenience in this freehold 3 bedroom, 2.5 bathroom townhouse that promises a low-maintenance lifestyle close to Downtown, Cobourg Beach, Schools & Highway 401. Enter from the covered porch into a spacious, open concept floor plan featuring 9ft. ceilings, upgraded flooring & lighting, a spacious kitchen, complete with a centre island & appliance package as well as a dinette which overlooks the sun-filled living room and provides seamless access to the landscaped backyard, fully fenced with a sizeable deck. The upper level features a small office nook or storage closet, a west facing primary bedroom complete with a walk-in closet & 4pc.ensuite bathroom, featuring a soaker tub and a walk-in shower. Two additional bedrooms as well as a second 4pc. bath complete this level. The unfinished, full basement allows room to expand your living space as you grow into this home while the 1-car attached garage, central air, paved driveway & so much more. We invite you to appreciate meticulous care, quality finishes and the family-friendly neighbourhood that this home provides!
Property Features
- Date Listed: Thursday, September 05, 2024
- City: Cobourg
- Neighborhood: Cobourg
- Major Intersection: Lonsberry Drive
- Full Address: 301 Rollings Street, Cobourg, K9A 0G8, Ontario, Canada
- Living Room: Main
- Kitchen: Main
- Listing Brokerage: Re/Max Hallmark First Group Realty Ltd. - Disclaimer: The information contained in this listing has not been verified by Re/Max Hallmark First Group Realty Ltd. and should be verified by the buyer.

