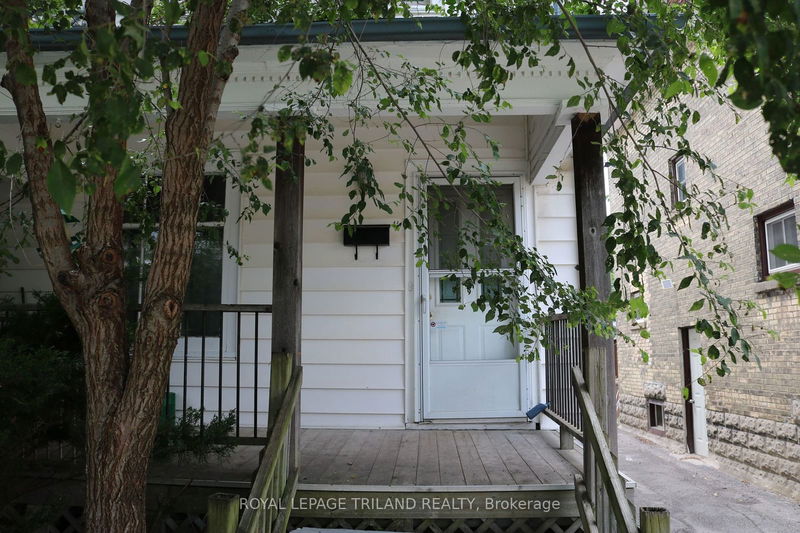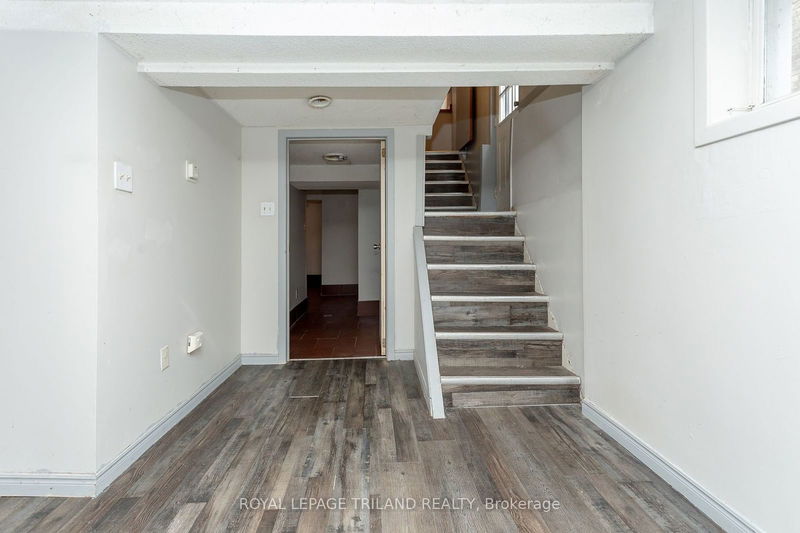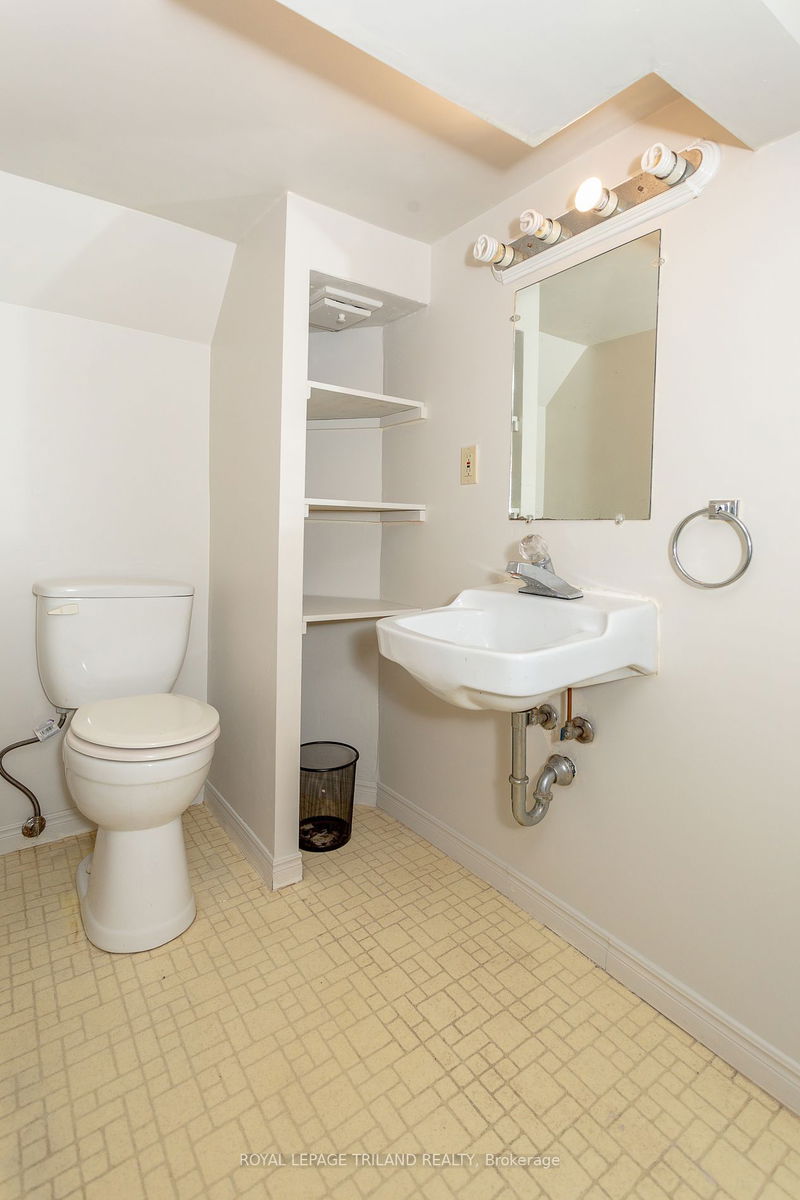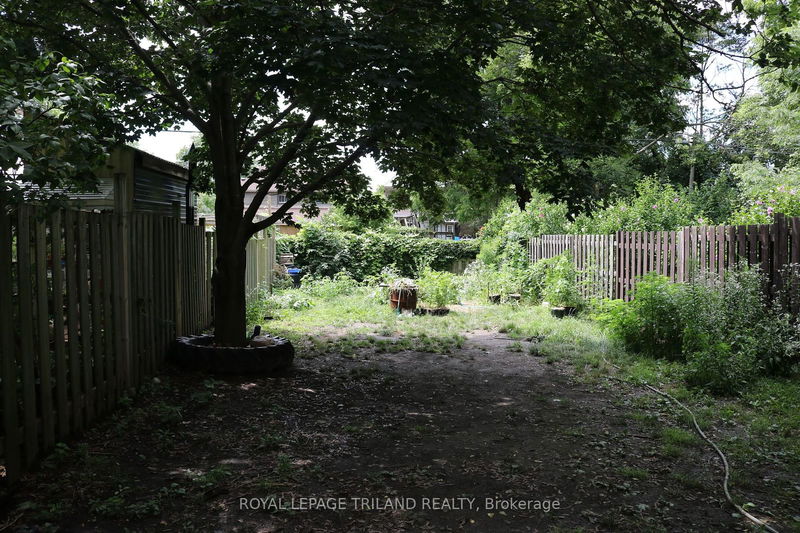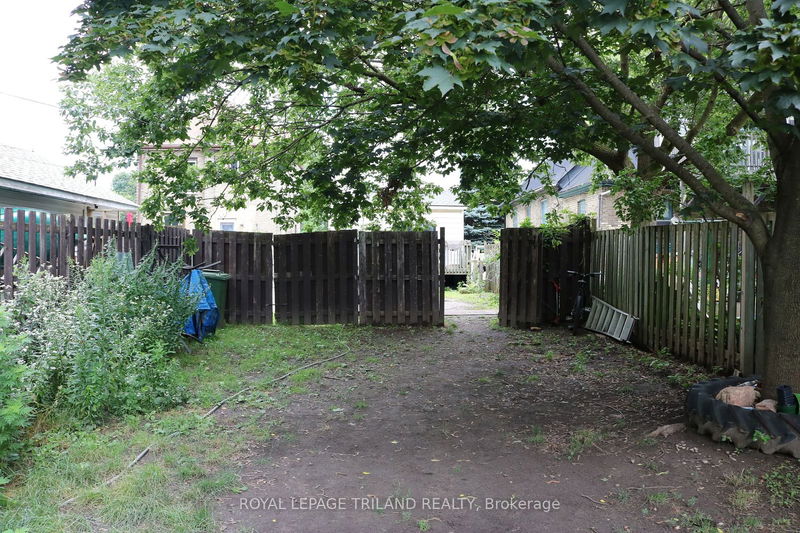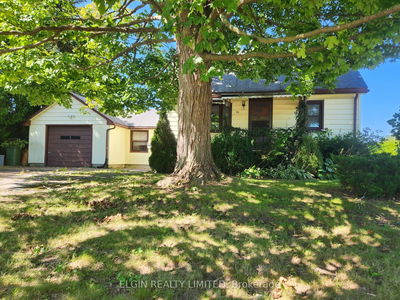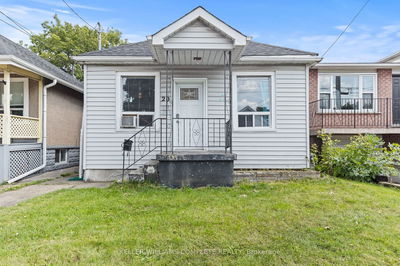Welcome to this charming downtown home, perfectly situated within walking distance to an array of delightful restaurants, shops, and more. As you step inside, you'll be greeted by a warm and inviting living room, a formal dining area perfect for gatherings, and a bright eat-in kitchen thats ideal for family meals. The second floor offers three cozy bedrooms, all featuring beautiful hardwood floors, and a 4-piece bathroom.The finished basement is a true hidden gem, providing additional living space with a rec room, a full bathroom, and a convenient kitchenette. With its separate side entrance, this space is ideal for multi-generational living or could serve as a potential rental suite. This home offers both comfort and versatility, ready to welcome you and your family. Check out the full listing with the 360 virtual tour then book a time to see it in person.
Property Features
- Date Listed: Friday, September 06, 2024
- Virtual Tour: View Virtual Tour for 42 Balaclava Street
- City: St. Thomas
- Neighborhood: NW
- Major Intersection: Malakoff Street
- Full Address: 42 Balaclava Street, St. Thomas, N5P 3C4, Ontario, Canada
- Living Room: Main
- Kitchen: Main
- Kitchen: Bsmt
- Listing Brokerage: Royal Lepage Triland Realty - Disclaimer: The information contained in this listing has not been verified by Royal Lepage Triland Realty and should be verified by the buyer.



