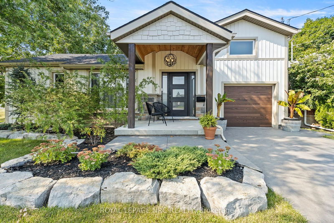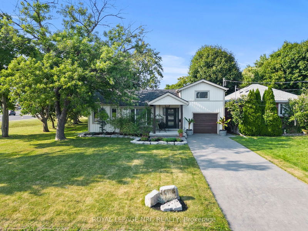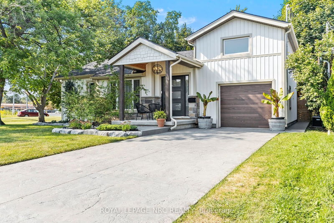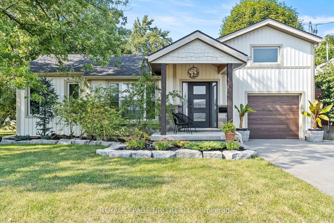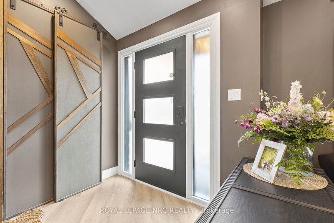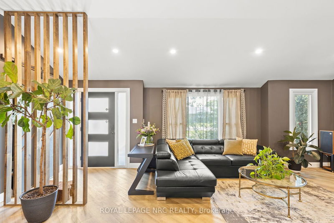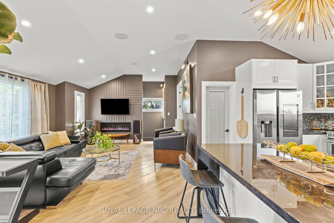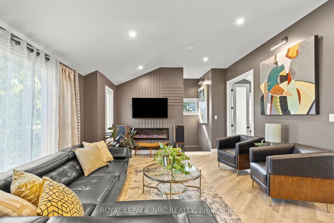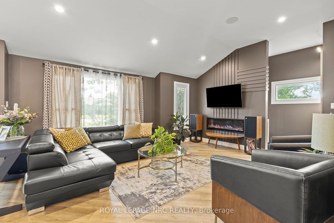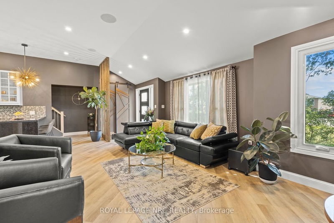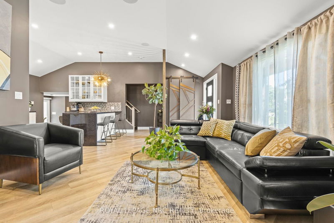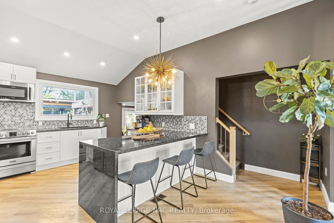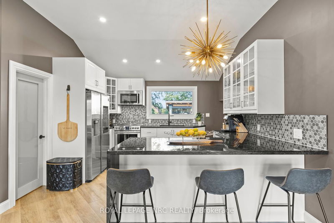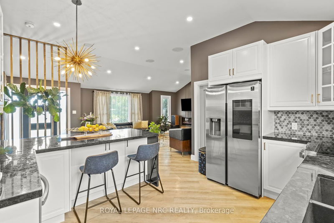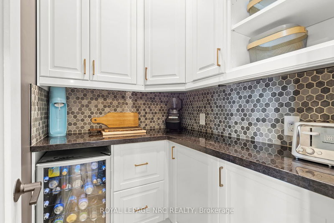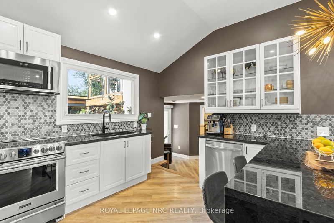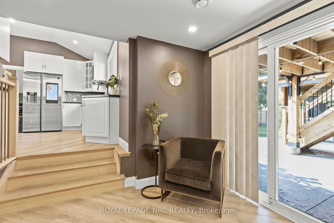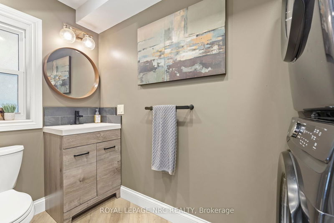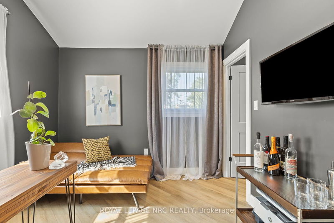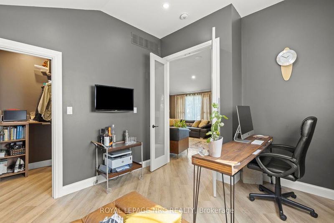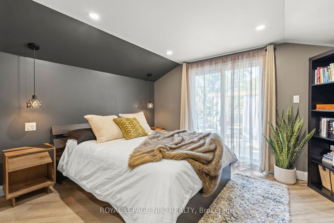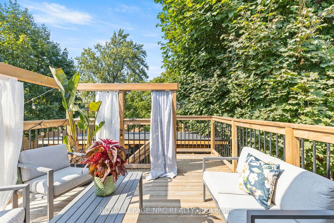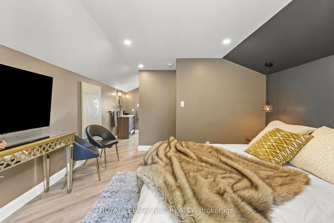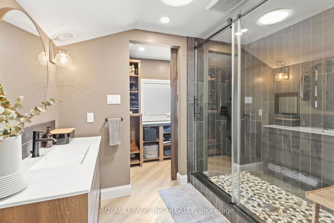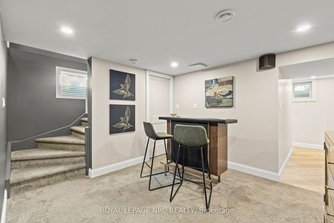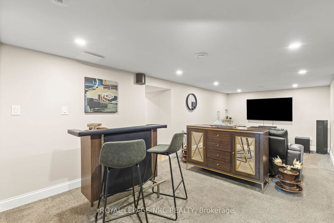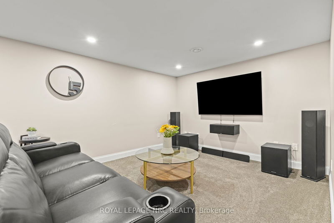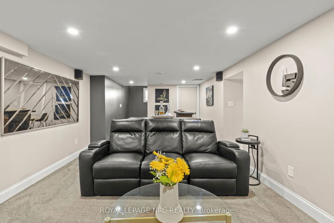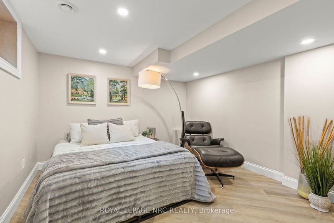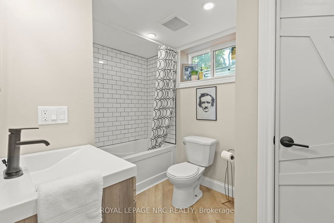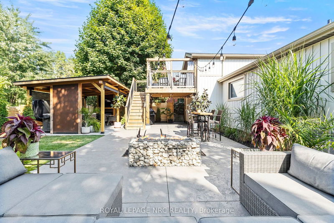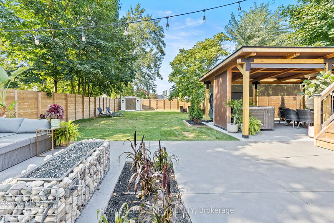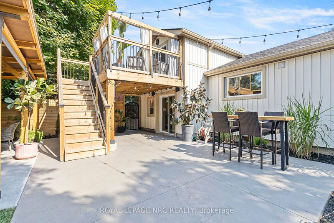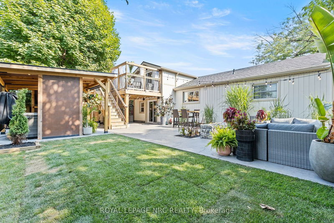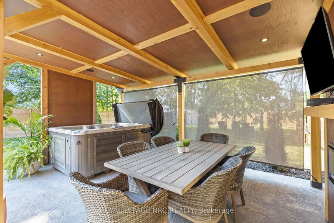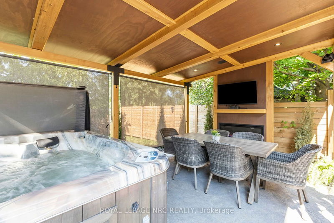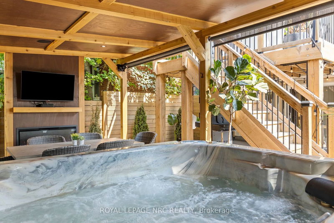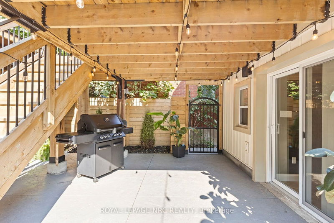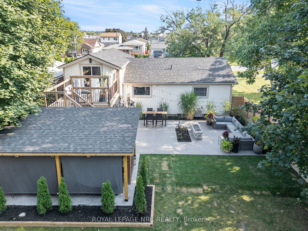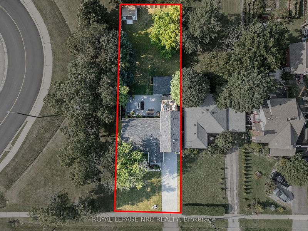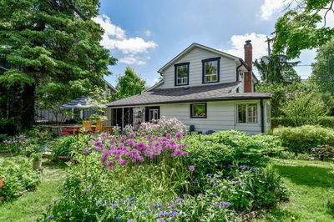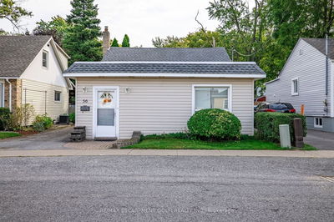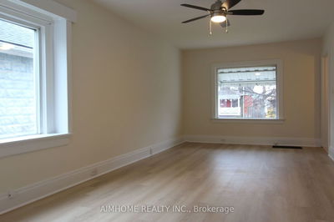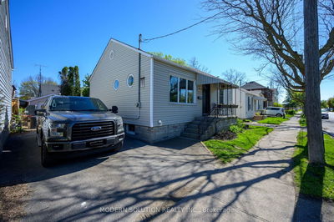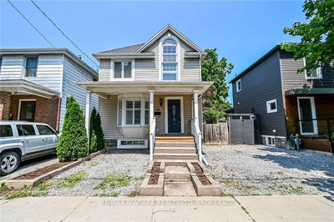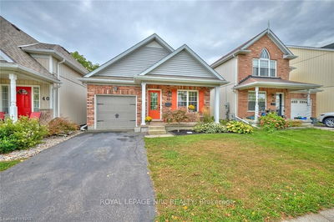This house checks all the boxes! A superior home renovation that combines function and design and completely stands out from the rest. This is a full-time home, but it is also a successful legal Airbnb, so youve got options! With its vaulted ceilings, custom lighting, luxury vinyl, and new exterior there is nothing to do here but move in. Entertaining is a breeze in this gorgeous kitchen that includes granite counters, a smart fridge, a Frigidaire oven, and a ton of storage. From there, relax in your lounge-like living room with a 50-inch Napoleon fireplace and double-sided feature wall. A completely finished basement is the perfect spot for movie night! A calming primary retreat with a custom slate shower opens up to your large second-story balcony. The backyard is ready to enjoy with a beautiful stamped concrete patio, mature trees and a Spa-villion equipped with TV and fireplace. The list goes on with features such as surround sound, main floor laundry, smart garage door opener, and custom walk-in closets. All 3 bathrooms were upgraded along with the windows, doors, and even the front porch. This renovation boasts a ton of new updates - big ones! The cherry on top is that this reno was built to code with permits! Can't forget LOCATION. There's Port Dalhousie, downtown St. Catharines, shopping, wineries, and breweries all within 10 minutes. Close QEW access is a dream for commuters! The "wow factor" curb appeal here is beyond warm and welcoming, and the good vibes just keep flowing throughout this house. Come check it out; you're going to feel right at home at 5 Dorothy!
Property Features
- Date Listed: Friday, September 06, 2024
- Virtual Tour: View Virtual Tour for 5 Dorothy Street
- City: St. Catharines
- Major Intersection: Follow Ontario Street/Regional Rd 42. Turn right onto Meadowvale Drive. Turn left onto Dorothy Street.
- Living Room: Electric Fireplace, Vaulted Ceiling
- Kitchen: Main
- Family Room: B/I Shelves
- Listing Brokerage: Royal Lepage Nrc Realty - Disclaimer: The information contained in this listing has not been verified by Royal Lepage Nrc Realty and should be verified by the buyer.

