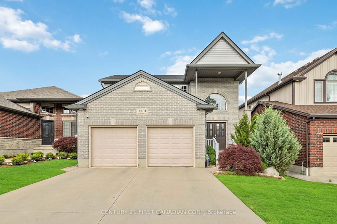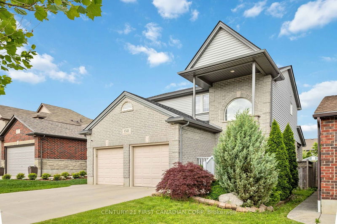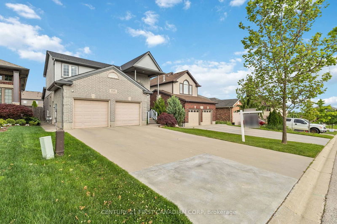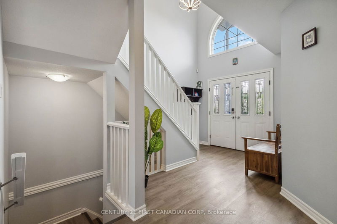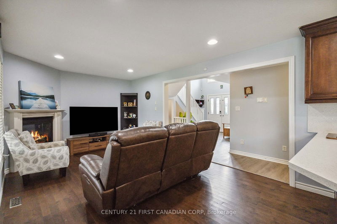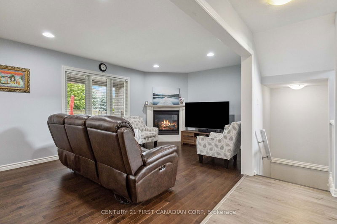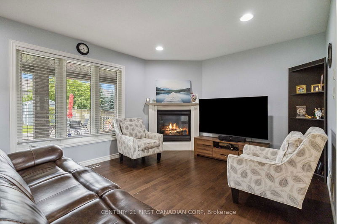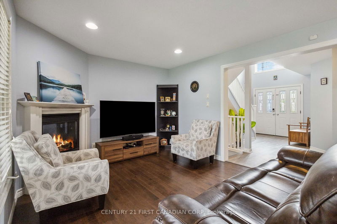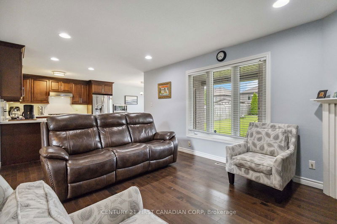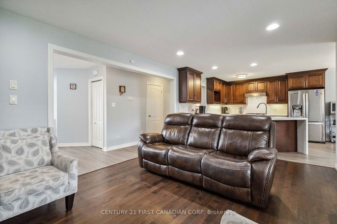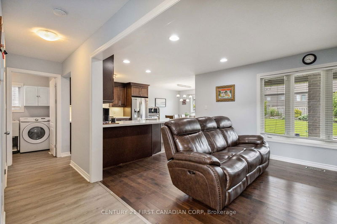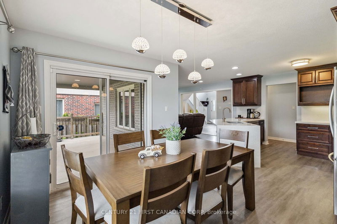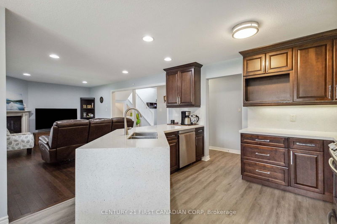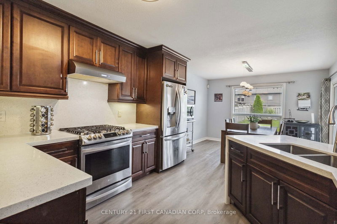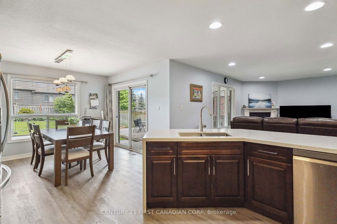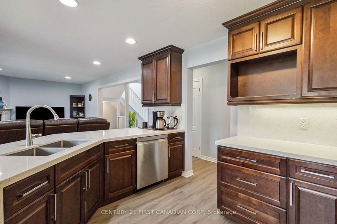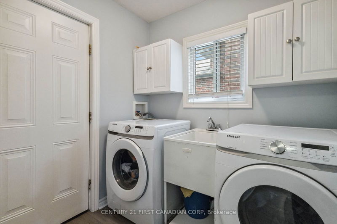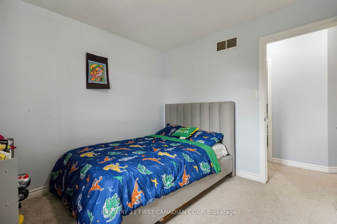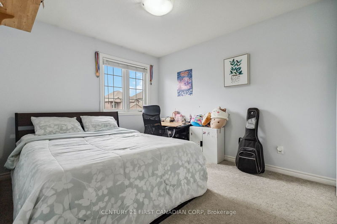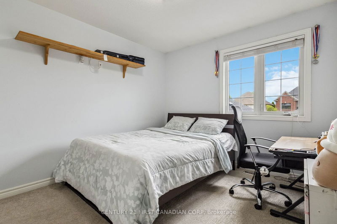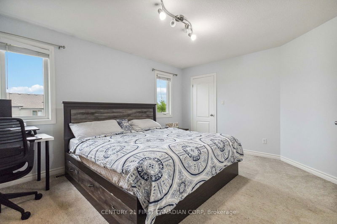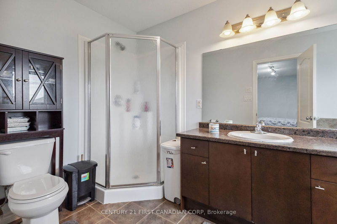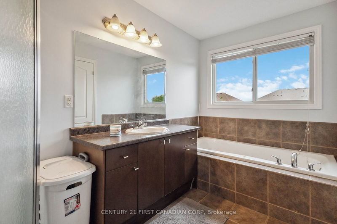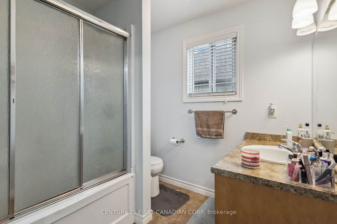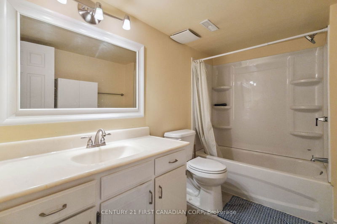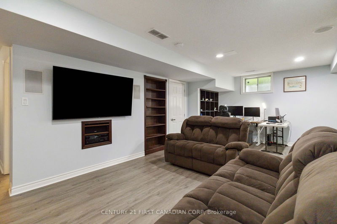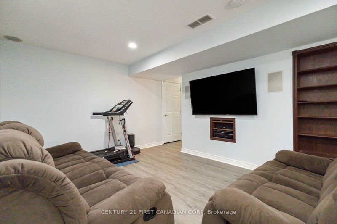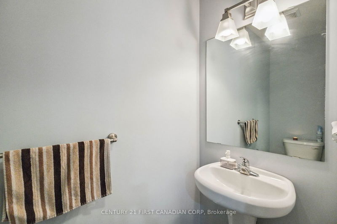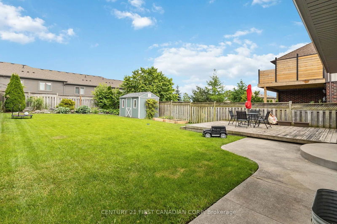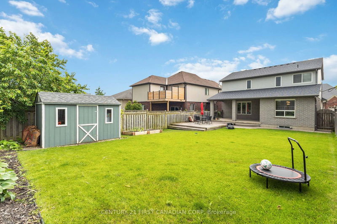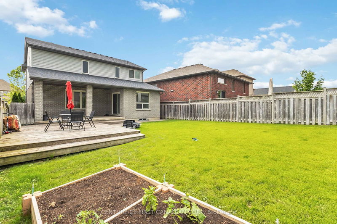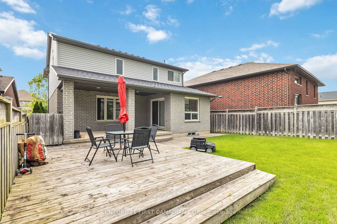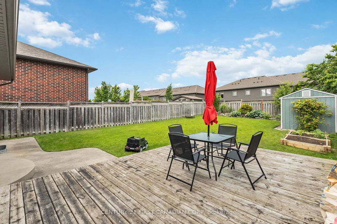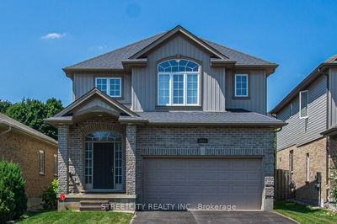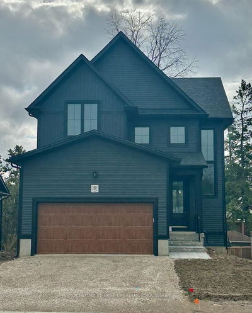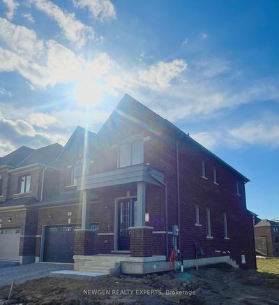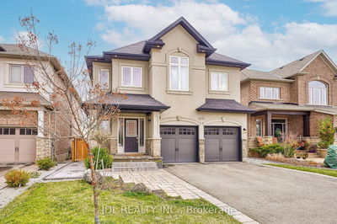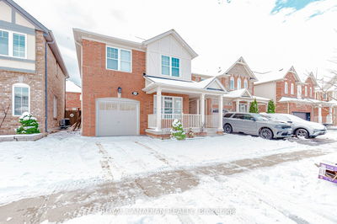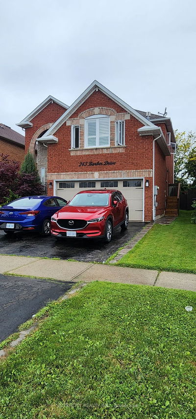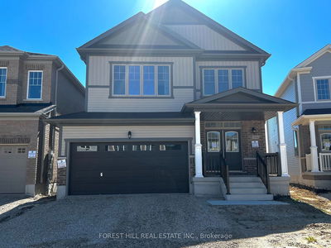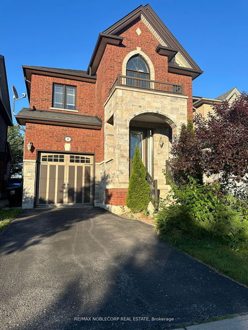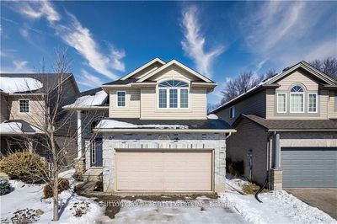1321 Oakcrossing Road, a beautifully maintained two-storey home with a double-car garage in the prestigious Deer Ridge Estates of London. This spacious residence features a grand foyer with high ceilings, leading to an open-concept main floor. The recently renovated kitchen, complete with a waterfall quartz countertop and newer stainless steel appliances, flows seamlessly into the cozy living room, where a corner gas fireplace adds warmth. Step outside to a delightful backyard with a covered porch, outdoor speakers, and a deck, perfect for summer relaxation. Upstairs, the home offers three generous bedrooms, including a master suite with a walk-in closet and a luxurious 4-piece ensuite. The lower level boasts a large family room with built-in speakers and a versatile den area that can easily be converted into a fourth bedroom. Additional features include an 8x12 storage shed, a fully fenced yard, and recent updates such as a new roof (2022), furnace (2022), kitchen (2021), and appliances (2020). Situated in the Clara Brenton Public School area, this home is ideal for families seeking quality education and comfortable living.
Property Features
- Date Listed: Friday, September 06, 2024
- City: London
- Neighborhood: North M
- Major Intersection: Oakcrossing Road and Beaverbrook Ave
- Kitchen: Main
- Kitchen: Eat-In Kitchen
- Family Room: Lower
- Listing Brokerage: Century 21 First Canadian Corp - Disclaimer: The information contained in this listing has not been verified by Century 21 First Canadian Corp and should be verified by the buyer.

