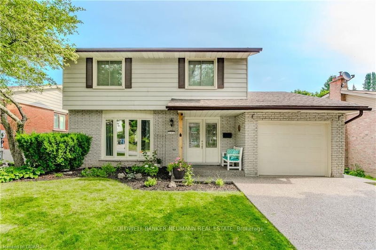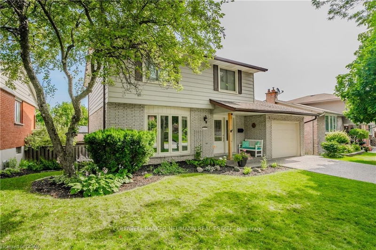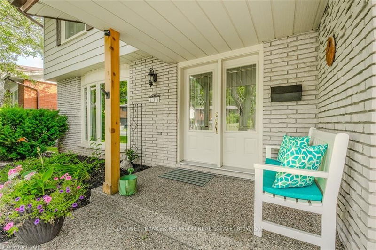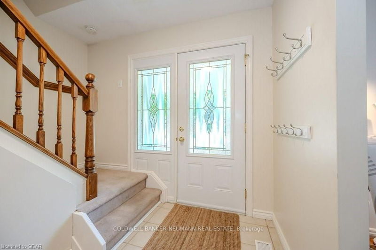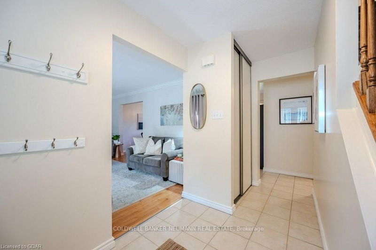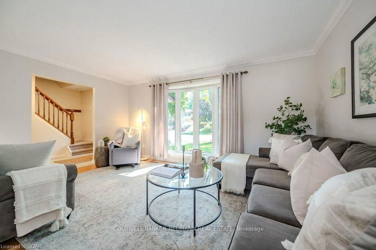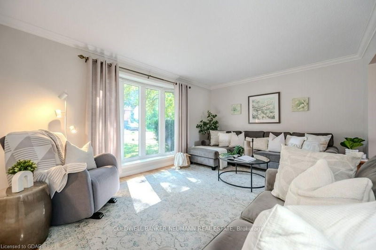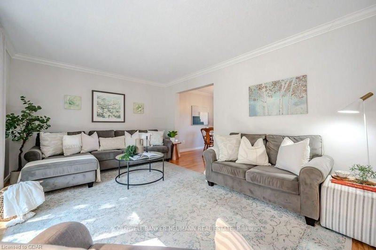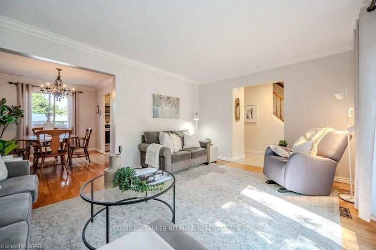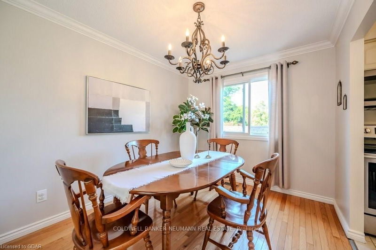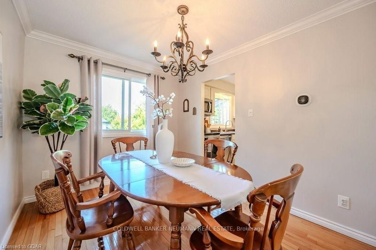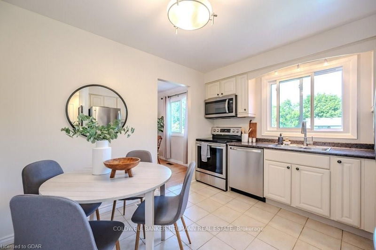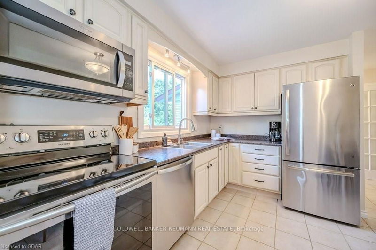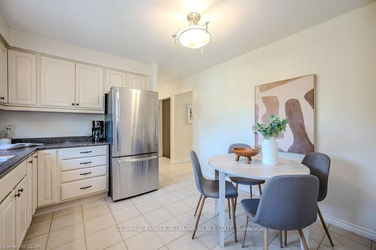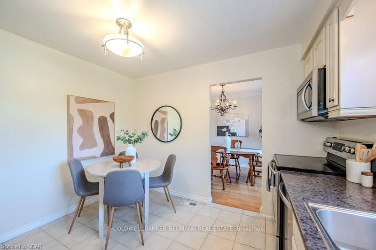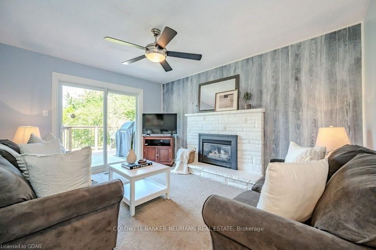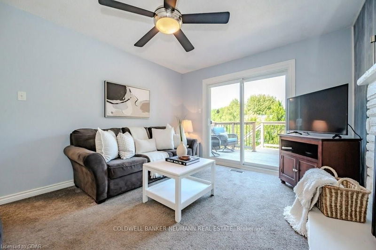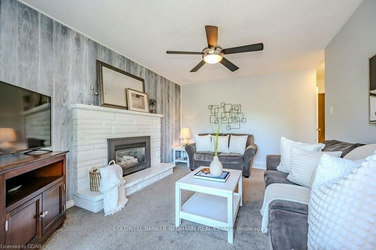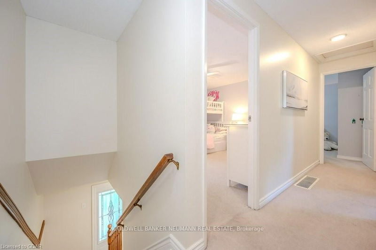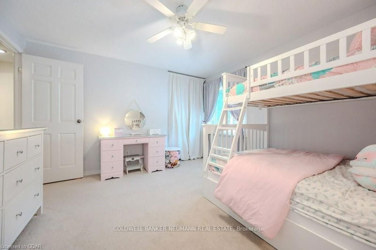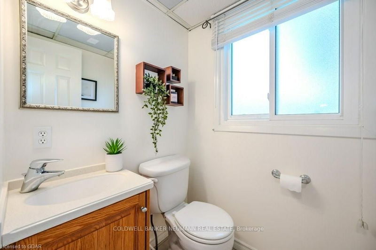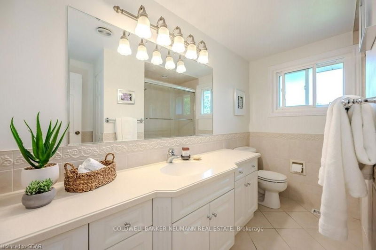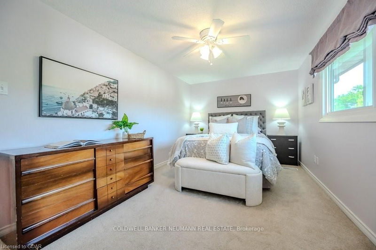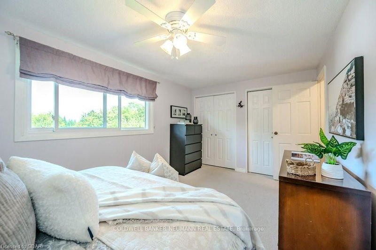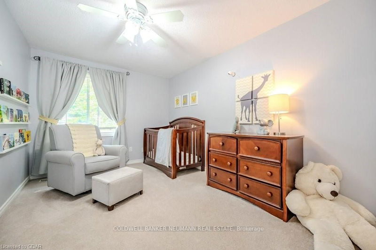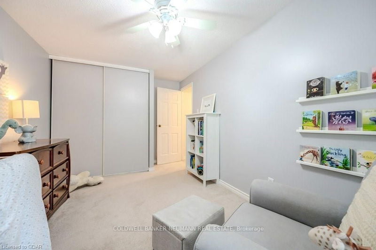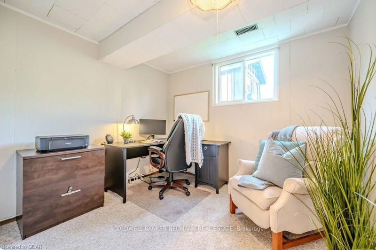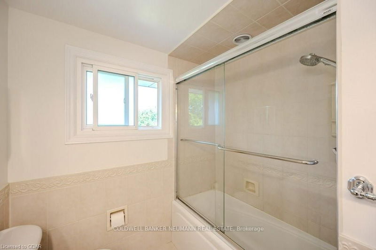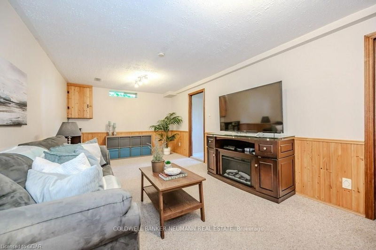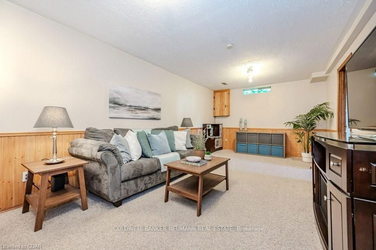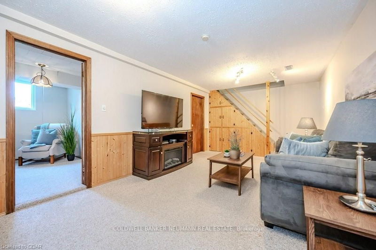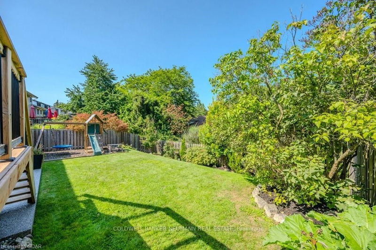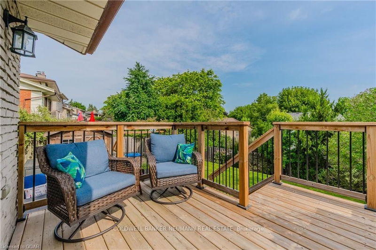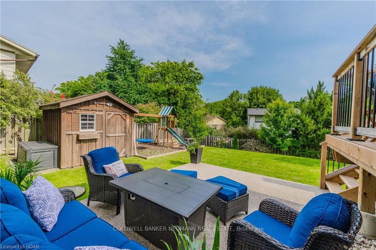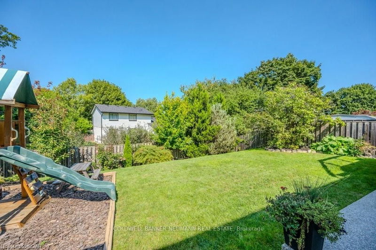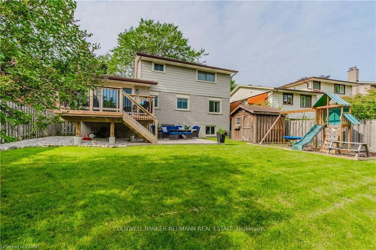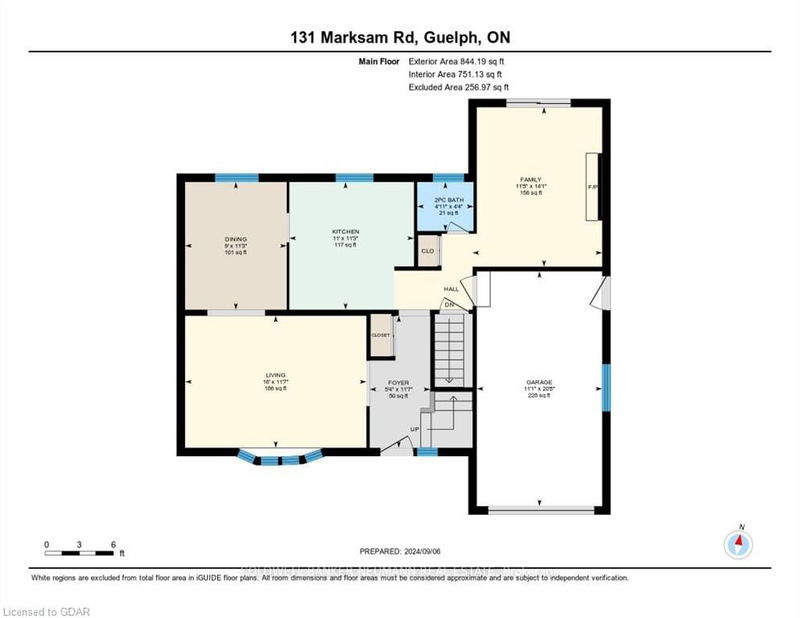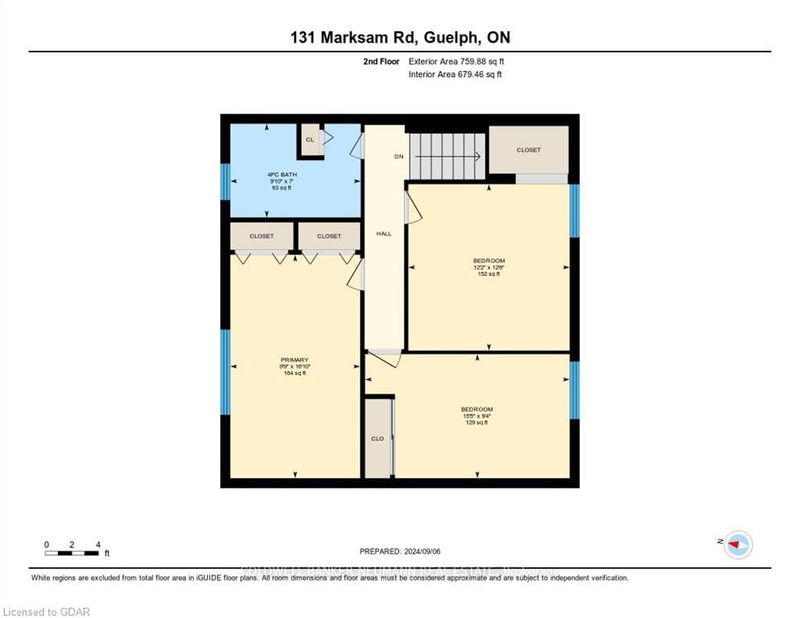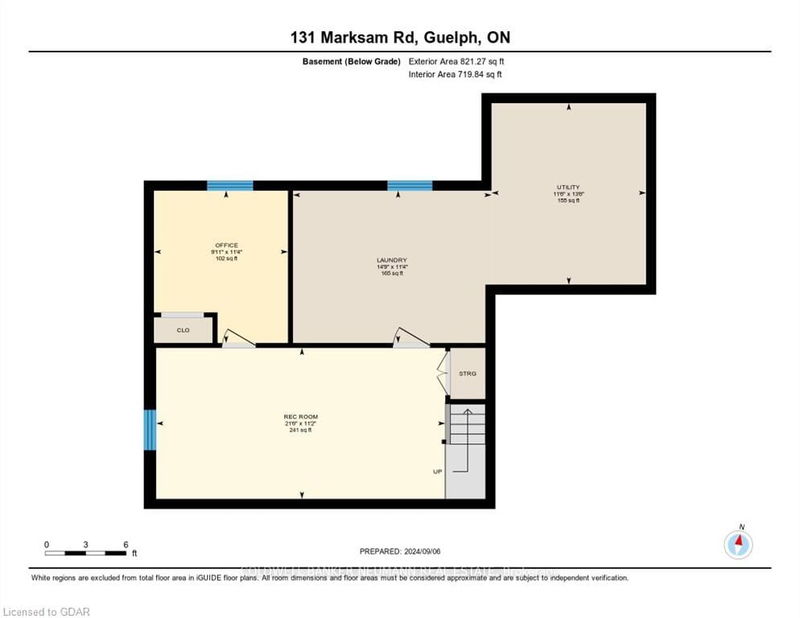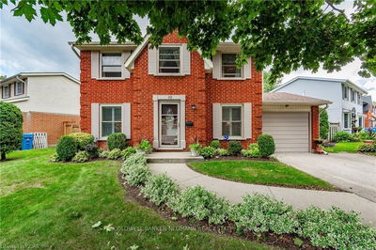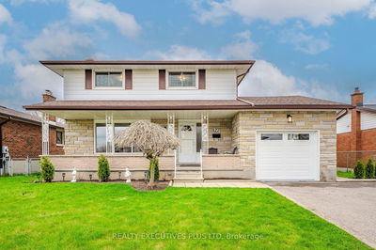Welcome to this lovely family home, ideally situated just down from Marksam Park in a highly sought-after west-end location. This charming property is perfect for first-time buyers and families looking to settle in a friendly and convenient neighborhood. Nestled in a serene setting, this home offers quick access to all the amenities the west end has to offer. You'll be just minutes away from the West End Rec. Centre, Costco, Zehrs, banks, restaurants, and a variety of other stores. Additionally, several schools are nearby, making it a fantastic location for families with children. This home has been meticulously maintained and updated to provide peace of mind to its new owners. Key updates include: New furnace and AC installed in 2020, deck added in 2020, exposed aggregate driveway and back patio completed in 2021, windows replaced in 2006 and roof updated in 2009.The interior of the home boasts a functional and flexible layout with ample space for all your needs. Upstairs, you'll find three generously sized bedrooms, providing plenty of room for a growing family. The basement features a fourth bedroom, which is currently being used as a home office an ideal setup for those who work from home or need extra space for guests. With its well-maintained exterior and beautifully landscaped yard, this home exudes curb appeal that will impress you from the moment you arrive. Don't miss this opportunity to own a fantastic family home in a prime location, with all the mechanical updates already taken care of.
Property Features
- Date Listed: Friday, September 06, 2024
- City: Guelph
- Neighborhood: West Willow Woods
- Major Intersection: Head north on Marksam from Willow, house is past Meadow Cres on the right.
- Family Room: Main
- Kitchen: Main
- Living Room: Main
- Listing Brokerage: Coldwell Banker Neumann Real Estate - Disclaimer: The information contained in this listing has not been verified by Coldwell Banker Neumann Real Estate and should be verified by the buyer.

