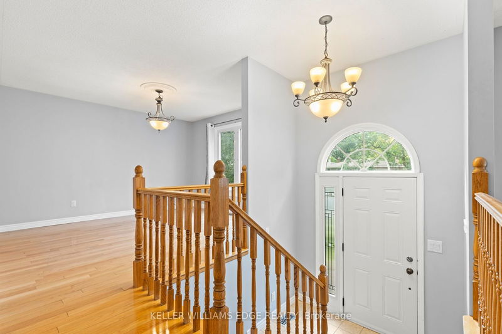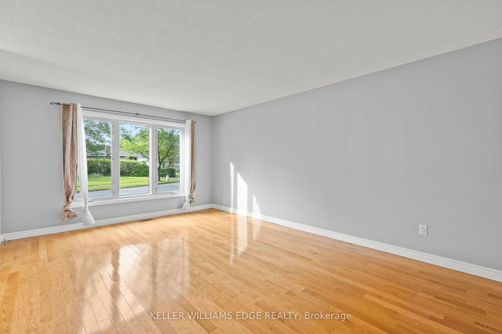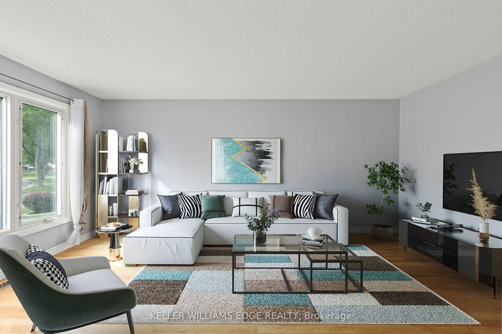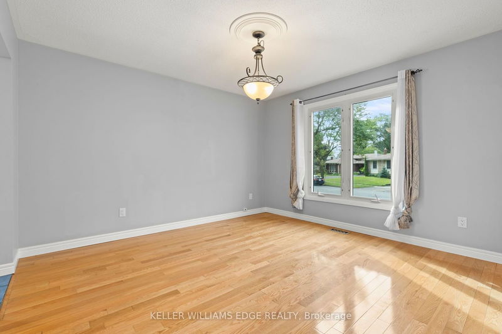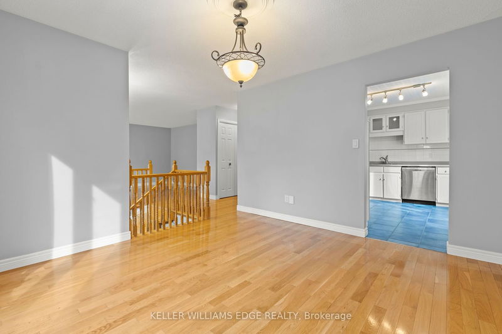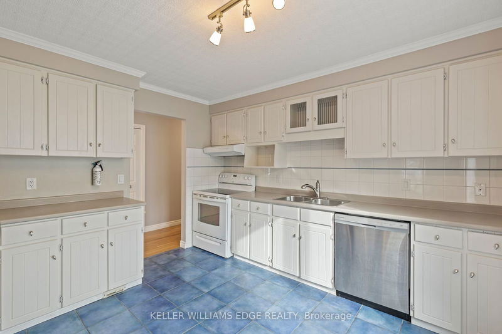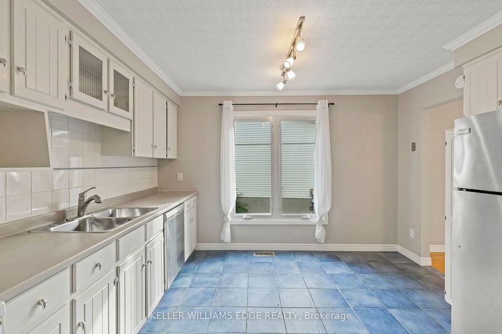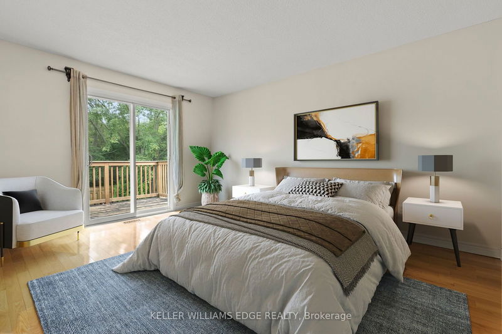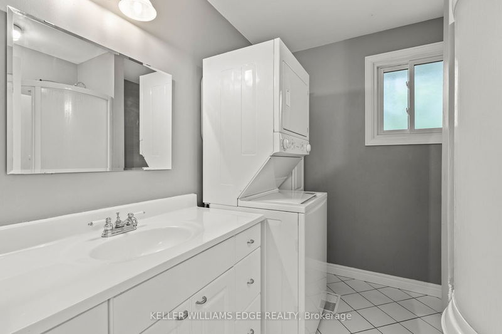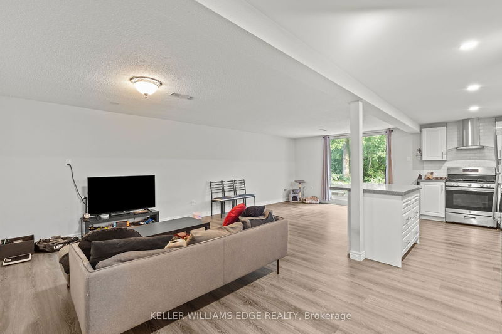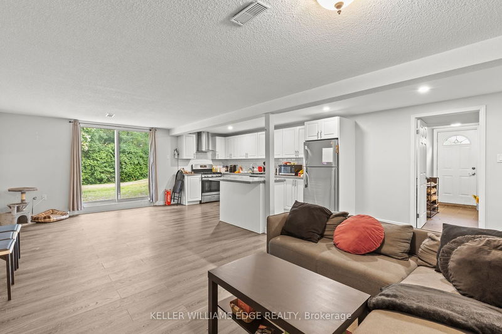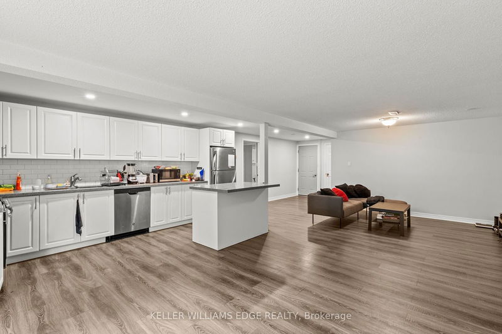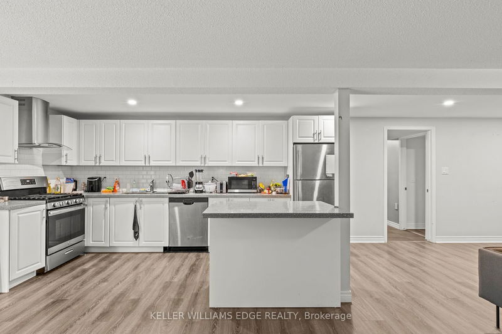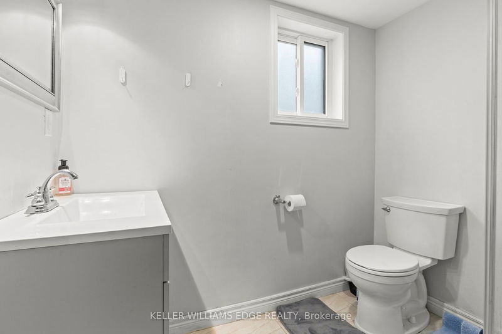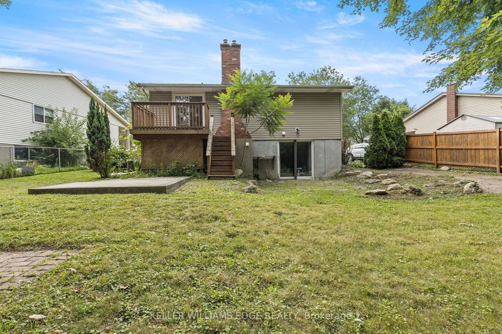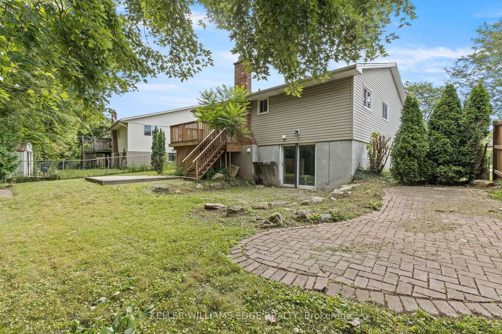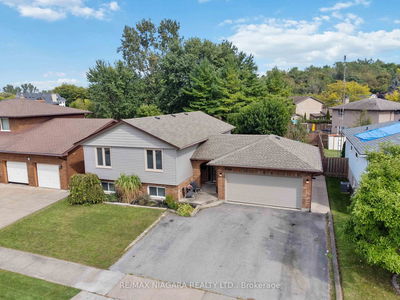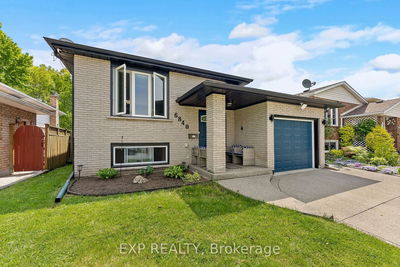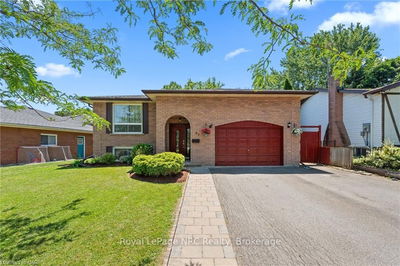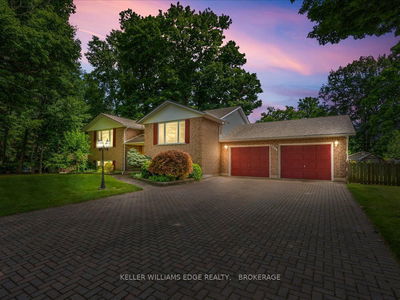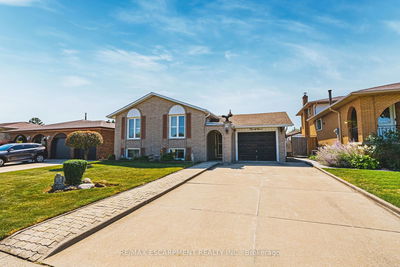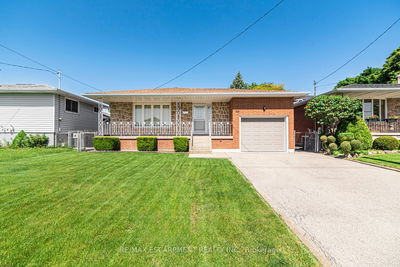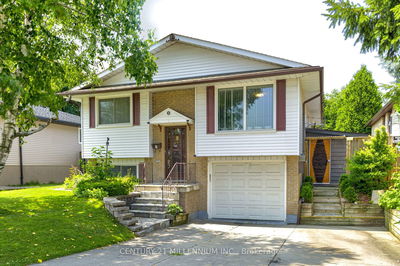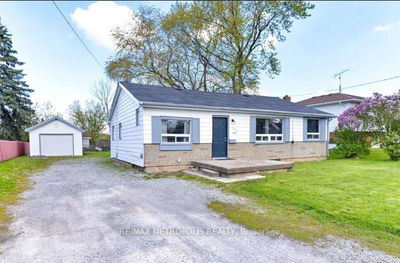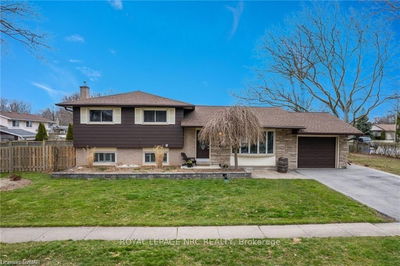Welcome to 8169 Michael Street, a beautiful raised bungalow in the sought after North End of Niagara Falls, backing onto Shriner's Creek ravine. This bright and spacious home offers a comfortable upper floor with a large, eat-in kitchen, separate dining and living room, main bedroom with sliding door leading to a private deck and amazing raving view. Two additional good sized bedrooms with plenty of daylight. Multiple closets are a bonus. Bathroom has a luxurious bath tub with jacuzzi jets. All rooms have solid, natural Oak floors. Basement offers an in-law suite with a separate entrance, bright and spacious. Boasts newer (2021) kitchen with island and elegant bathroom. Main floor and basement have separate kitchen and laundry equipments. Sliding door leads to a private backyard, Lovely Street Close To Amenities, Schools, Shopping, Parks & Easy QEW Access. Sqft and room sizes are approximate. Please note that some photos as virtually staged, please see photo description.
Property Features
- Date Listed: Friday, September 06, 2024
- City: Niagara Falls
- Neighborhood: Ascot
- Major Intersection: Kalar Road to Niven Street to Micheal Street
- Full Address: 8169 Michael Street, Niagara Falls, L2H 2B6, Ontario, Canada
- Living Room: Hardwood Floor
- Kitchen: Main
- Living Room: Hardwood Floor
- Kitchen: Hardwood Floor
- Listing Brokerage: Keller Williams Edge Realty - Disclaimer: The information contained in this listing has not been verified by Keller Williams Edge Realty and should be verified by the buyer.



