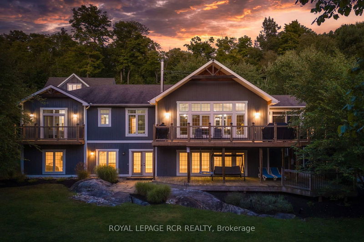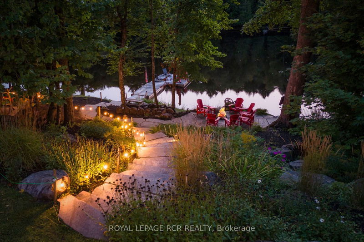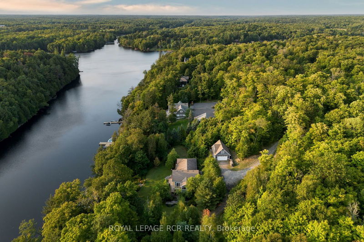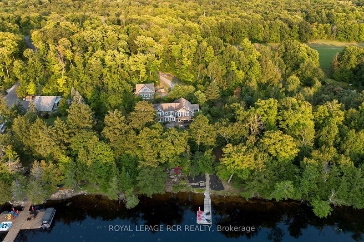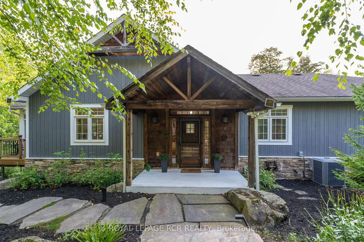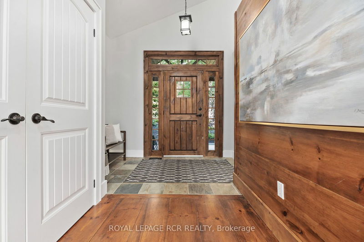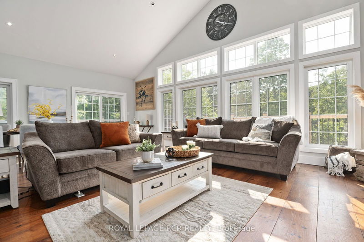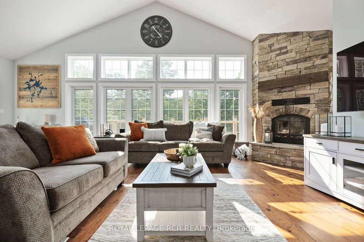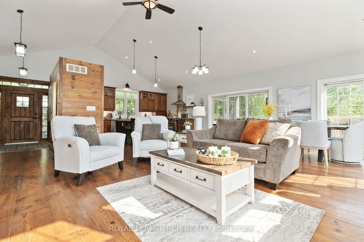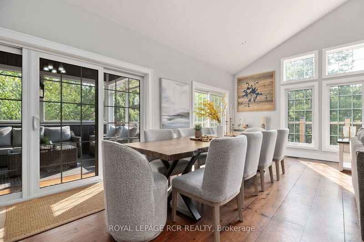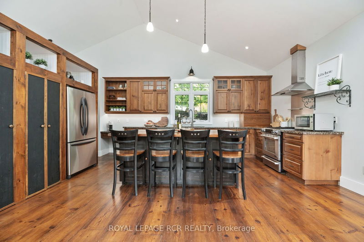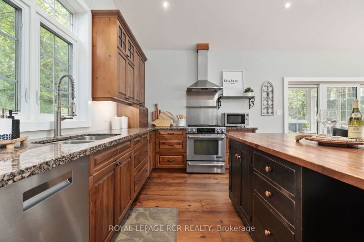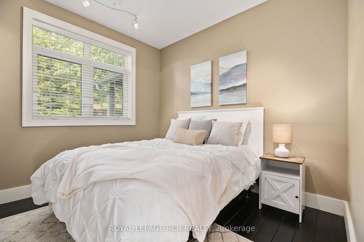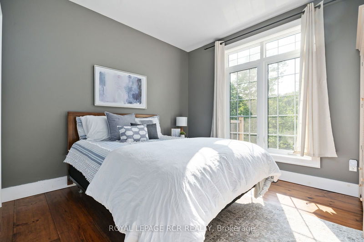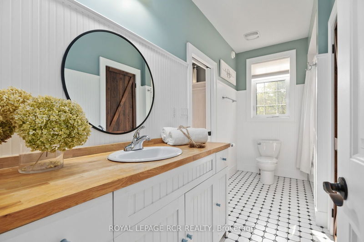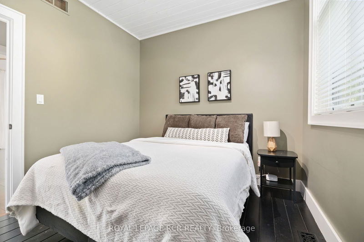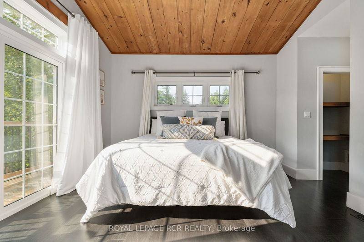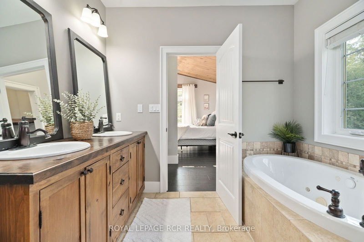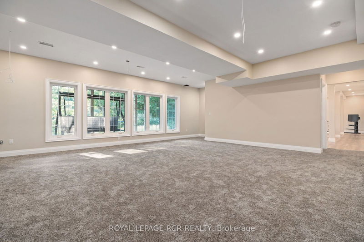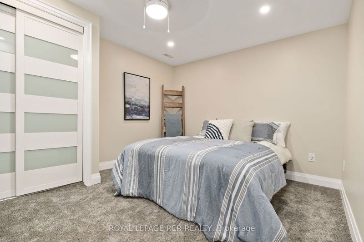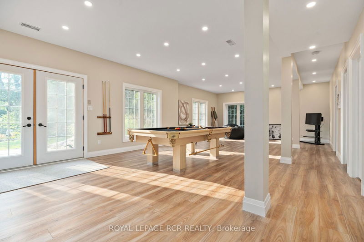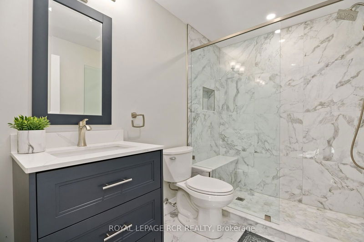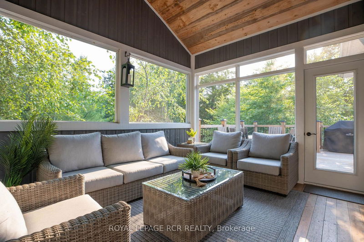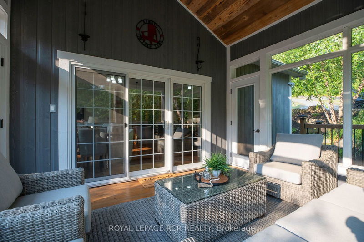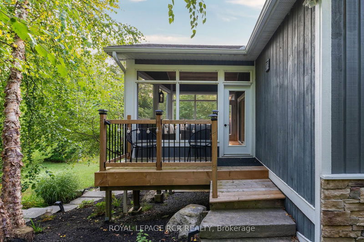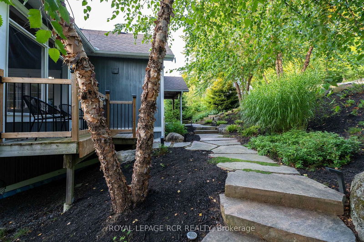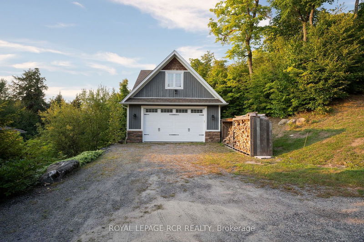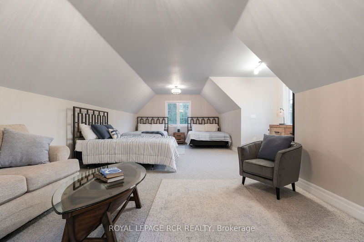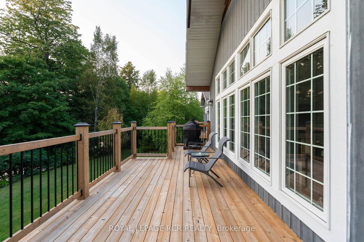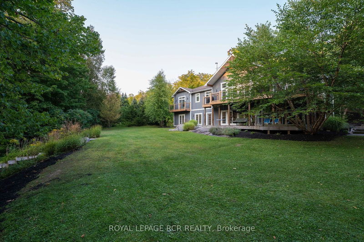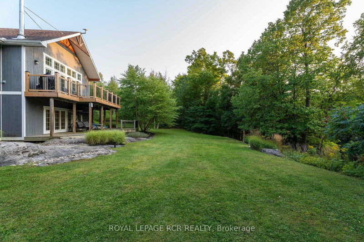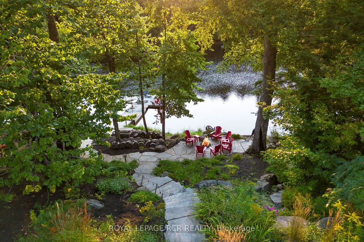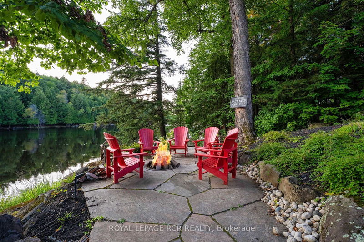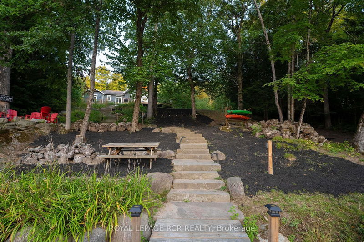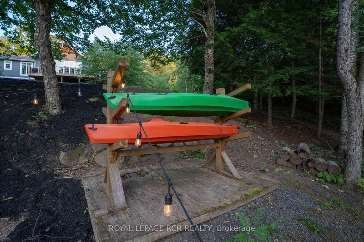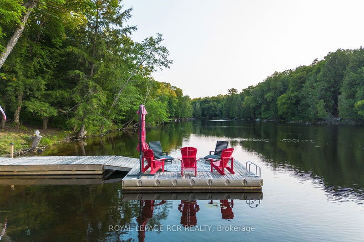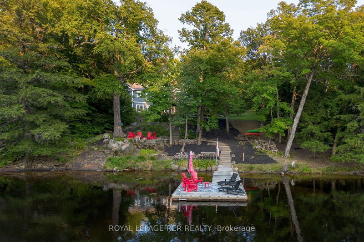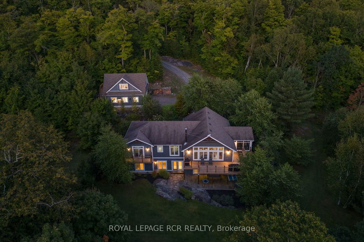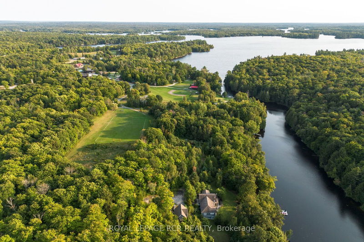Welcome to 8 Cardinal Court in McKellar, a spectacular waterfront property offering the ultimate lakeside retreat! Situated on the serene shores of Lake Manitouwabing, this beautiful home boasts breathtaking views, a clean, deep waterfront for swimming, and a sandy shoreline perfect for relaxing or water activities. This property is designed for both adventure and relaxation, with direct boat access to The Ridge at Manitou, where you can enjoy dining on the dock or a round of golf at one of the area's finest courses. The landscaped gardens, flagstone walkways, and spacious grassy yard create an inviting outdoor space, perfect for family fun, games, or just soaking in the natural beauty. Enjoy cozy evenings by the fire pit, located right by the water, where you can roast marshmallows under the stars. Inside, this cottage features over 3600 sq ft of total living space with main floor living for convenience, and additional hosting and entertainment spaces on the lower level. High ceilings and luxurious finishes throughout ensure a sense of style and comfort. The Muskoka sunroom is the perfect spot for your morning coffee or an afternoon with a good book, while the 2-tiered deck provides ample space for outdoor dining and BBQs. The oversized garage offers plenty of storage for a boat, water toys, and features a bunkie with extra sleeping and living space above. 8 Cardinal Court is more than a home; it's a waterfront paradise where you can enjoy the best of McKellar living!
Property Features
- Date Listed: Thursday, September 05, 2024
- City: McKellar
- Major Intersection: Camp Rd / Centre Rd
- Full Address: 8 Cardinal Court, McKellar, P2A 2W7, Ontario, Canada
- Kitchen: Granite Counter, Stainless Steel Appl, Centre Island
- Listing Brokerage: Royal Lepage Rcr Realty - Disclaimer: The information contained in this listing has not been verified by Royal Lepage Rcr Realty and should be verified by the buyer.

