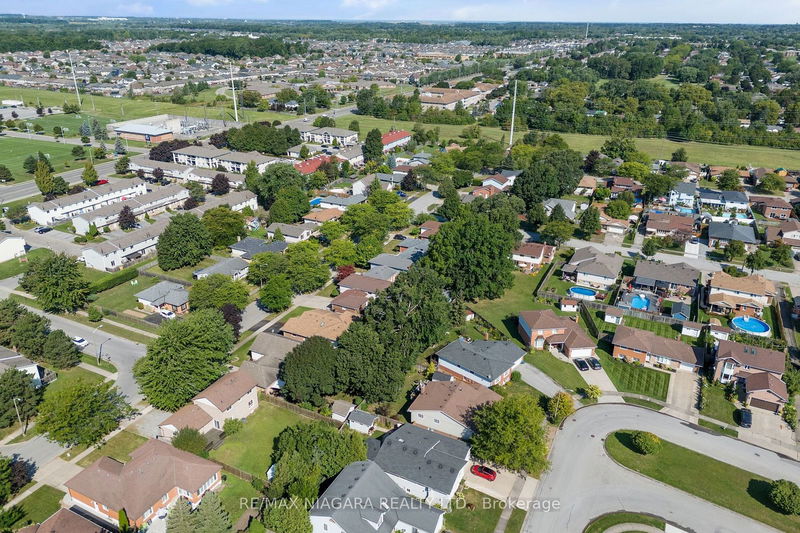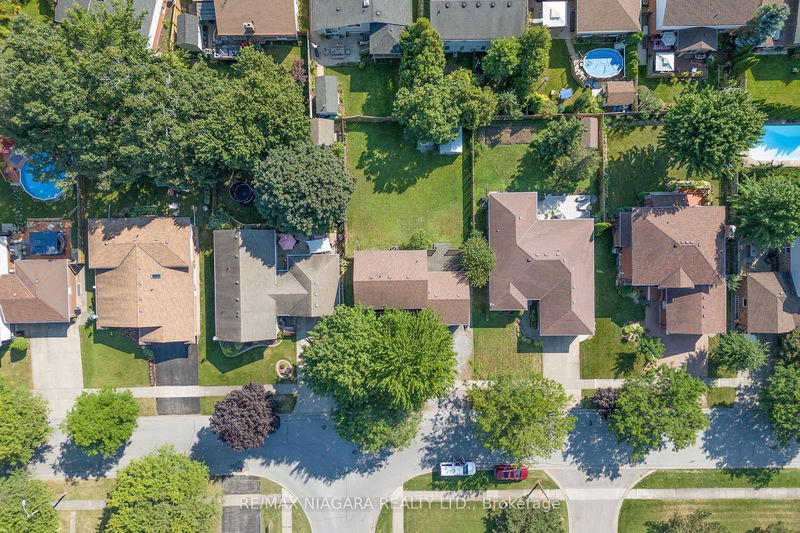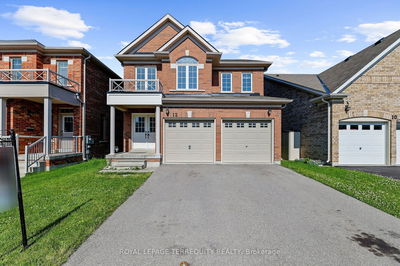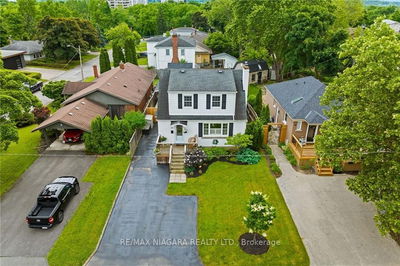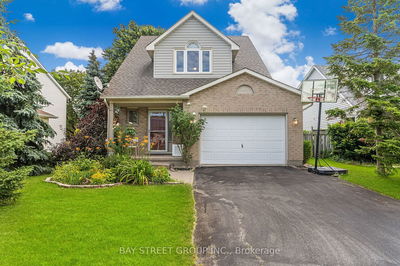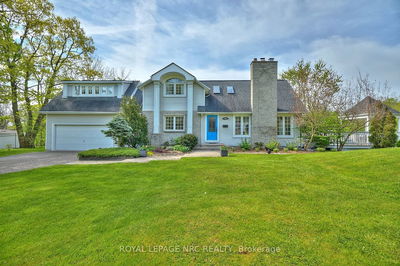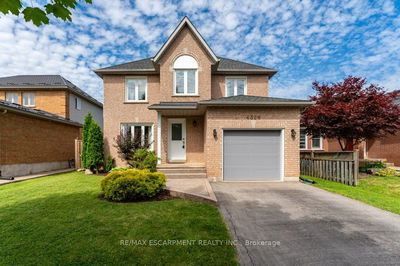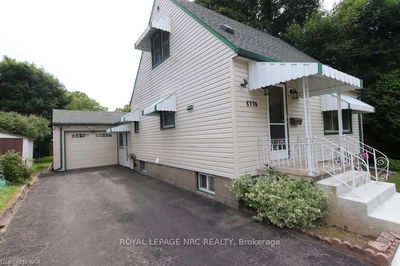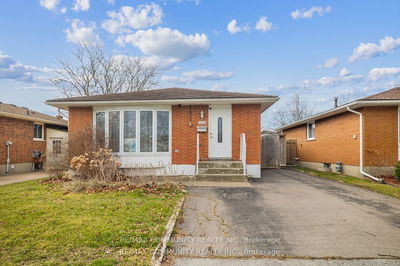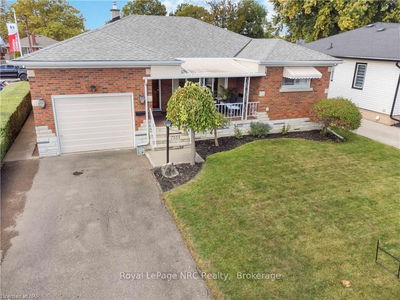FANTASTIC BRICK 2-STOREY IN DESIRABLE SOUTH END LOCATION! This beautiful home has been meticulously maintained by the same family for over 30+ years. Offering 3 bedrooms, 2.5 bathrooms, attached double car garage situated on an oversized 60 x 120 lot. Main floor layout features a spacious living room, formal dining room and renovated kitchen with sliding door access to your deck & rear yard. Second level offers 3 bedrooms with closets including a primary 2-piece ensuite and a main 4-piece bath with tub & shower. Basement level is finished with a spacious rec room, wet bar, 3-piece bath and laundry/utility room. Over sized rear yard with 200 sqft wooden deck, lots of greenspace and aluminum storage shed. All kitchen appliances plus washer & dryer included. Updates include; new hardwood in bedrooms (2022), new garage door opener (2022), new kitchen cabinets & appliances (2022), updated basement bathroom (2022), roof shingles (2012), central air (2012), furnace (2012), windows (2009). Highly sought after location that is walking distance to public transit, schools, parks, racket ball courts, ball diamonds, walking trails and groceries. Quick & easy access to the Costco Shopping Centre, QEW highway to Toronto or Fort Erie/USA, groceries, restaurants, banking, pharmacies and other amenities.
Property Features
- Date Listed: Friday, September 06, 2024
- City: Niagara Falls
- Major Intersection: COVENTRY & KALAR RD
- Living Room: Main
- Kitchen: Main
- Listing Brokerage: Re/Max Niagara Realty Ltd. - Disclaimer: The information contained in this listing has not been verified by Re/Max Niagara Realty Ltd. and should be verified by the buyer.



































