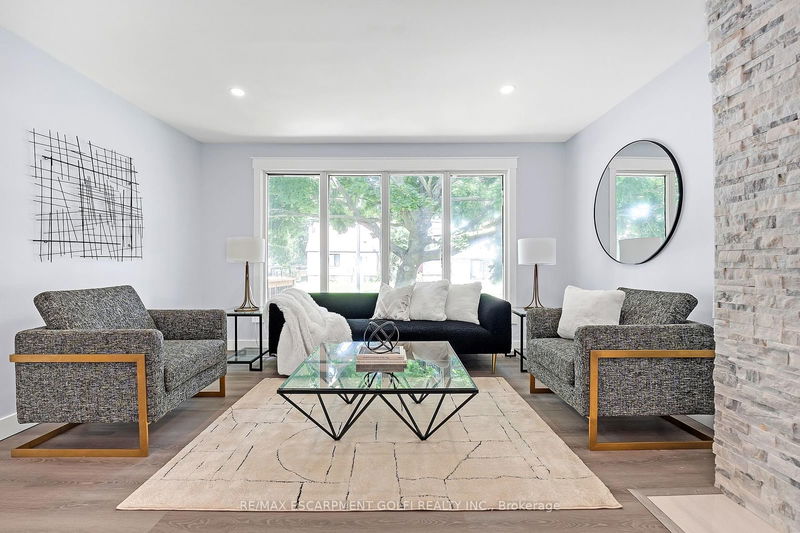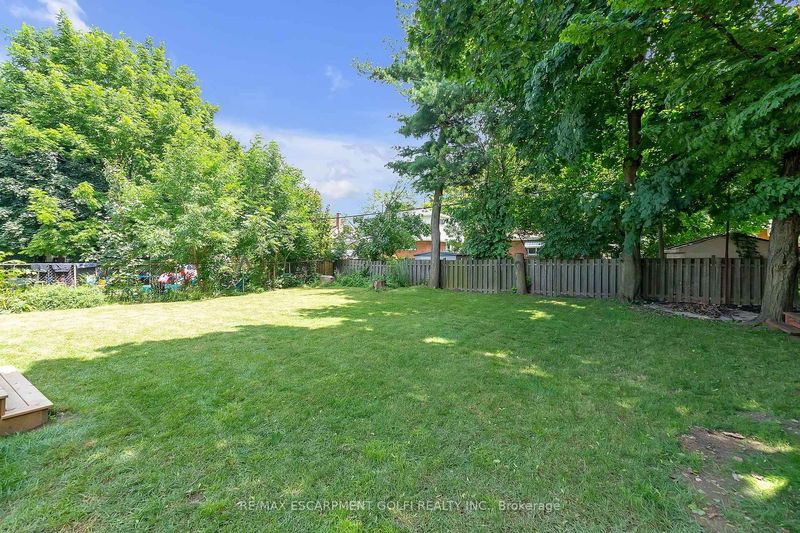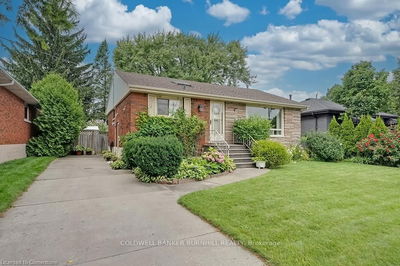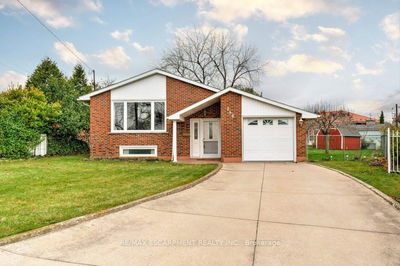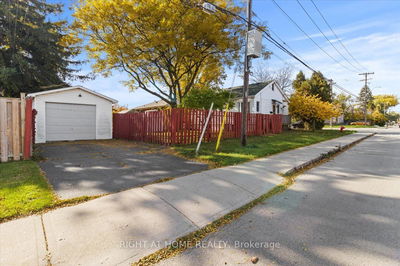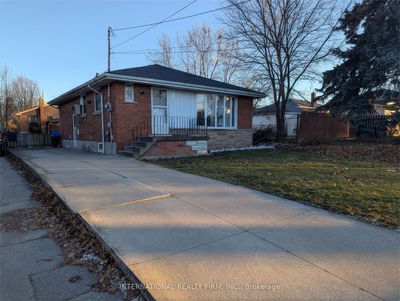Welcome to this beautifully renovated detached home on Hamilton Mountain. Featuring HUGE income potential! With over 2700+ sq feet of living space, this 3+2 bedroom, 3.5 bathroom gem has been updated from top to bottom. The main floor features an office space with a separate entrance, an open concept kitchen with new white cabinets, quartz countertops, stainless steel appliances, built-in oven, gas range, and a walkout to the backyard. The expansive kitchen island provides a perfect spot for entertaining. The dining and living room are seamlessly integrated into this open space, creating a warm and inviting environment. The main floor also boasts a primary bedroom with an ensuite and a main floor laundry room. On the second floor, you will find two large bedrooms with a Jack and Jill bathroom. The lower level is perfect for guests or extended family, offering an in-law suite with a separate entrance, two additional bedrooms, an open concept kitchen, a rec room, a private 3-piece bathroom, laundry, and ample storage. Step outside to a large backyard with double-tiered decks, ideal for outdoor entertaining. The backyard is fully treed, providing excellent privacy. This home is a perfect blend of modern convenience and thoughtful design, making it an exceptional find on the Hamilton Mountain.
Property Features
- Date Listed: Thursday, September 05, 2024
- Virtual Tour: View Virtual Tour for 851 Garth Street
- City: Hamilton
- Neighborhood: Westcliffe
- Major Intersection: Mohawk Rd W, Turn north to Garth St
- Full Address: 851 Garth Street, Hamilton, L9C 4K7, Ontario, Canada
- Kitchen: Eat-In Kitchen, Sliding Doors
- Living Room: Fireplace
- Kitchen: Bsmt
- Listing Brokerage: Re/Max Escarpment Golfi Realty Inc. - Disclaimer: The information contained in this listing has not been verified by Re/Max Escarpment Golfi Realty Inc. and should be verified by the buyer.







