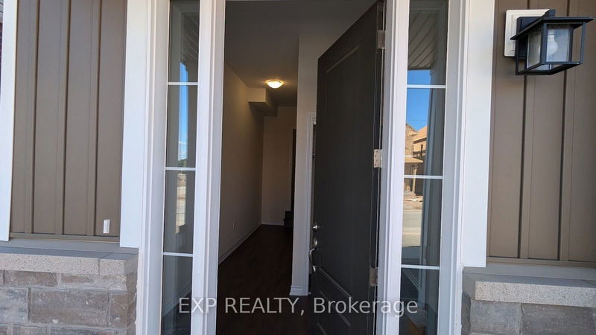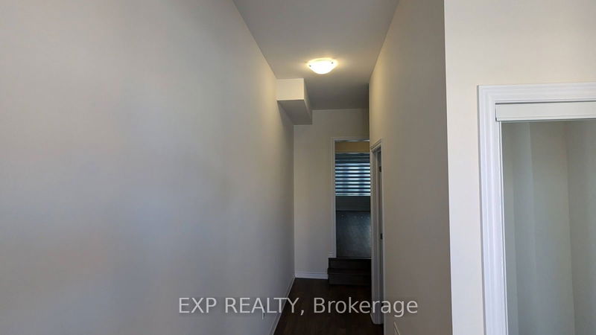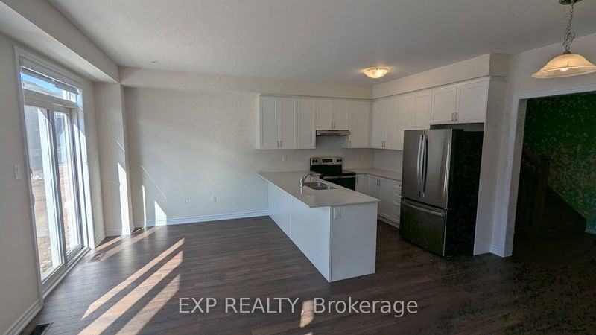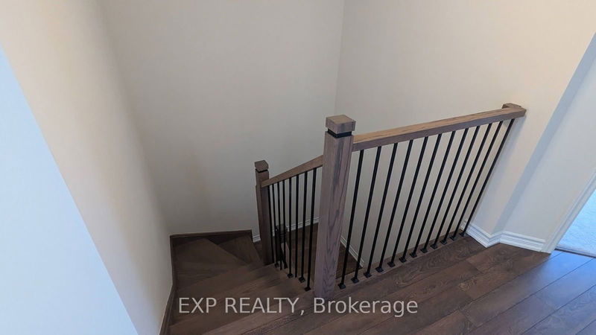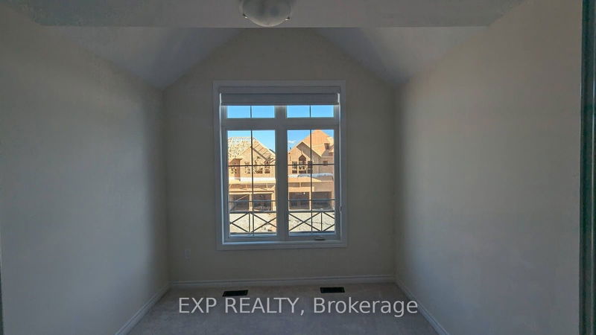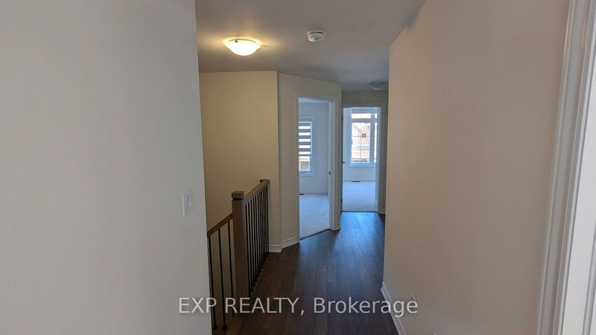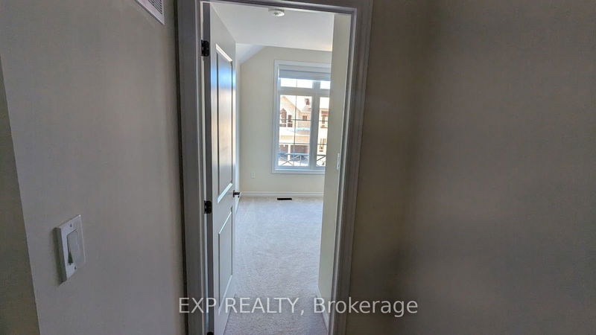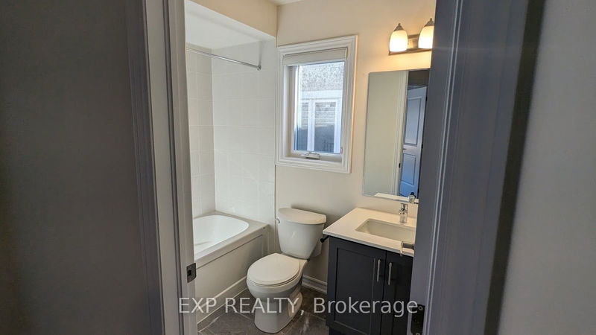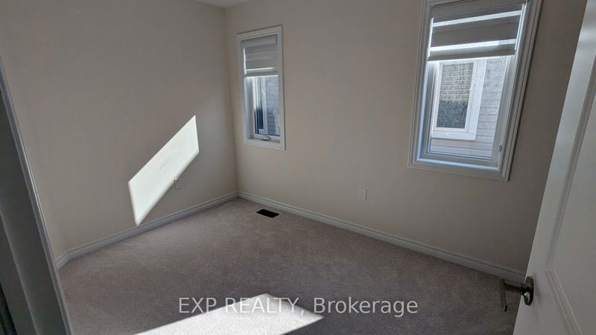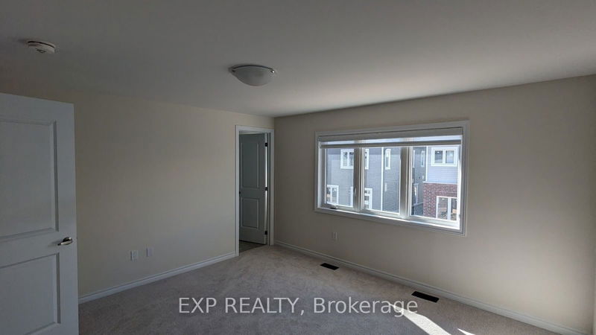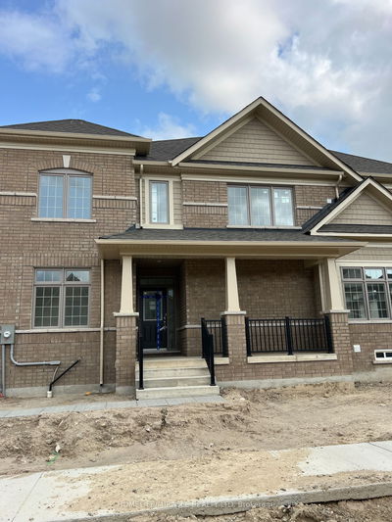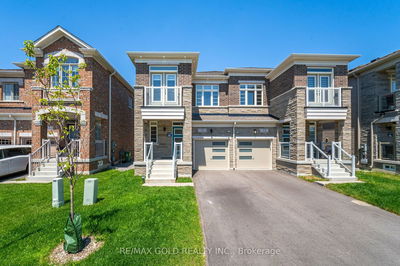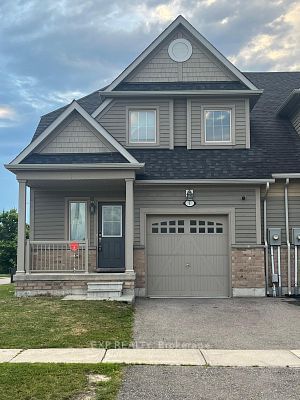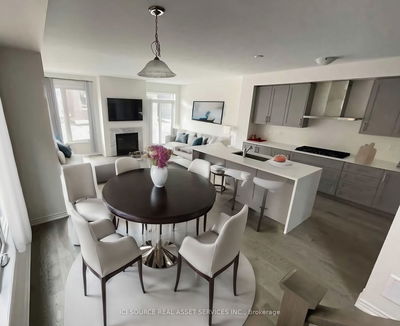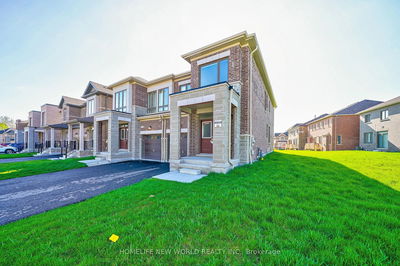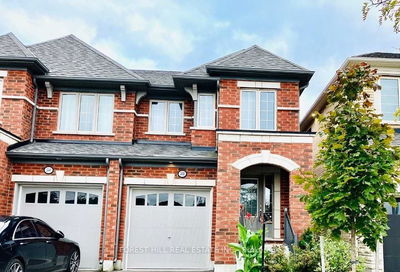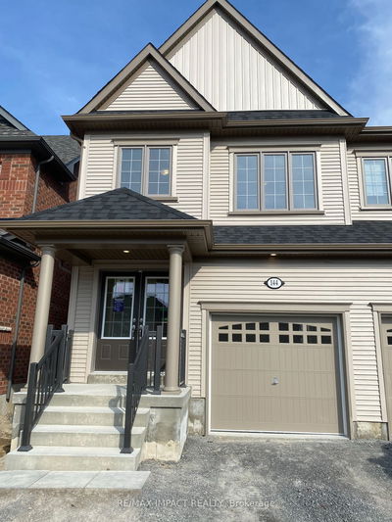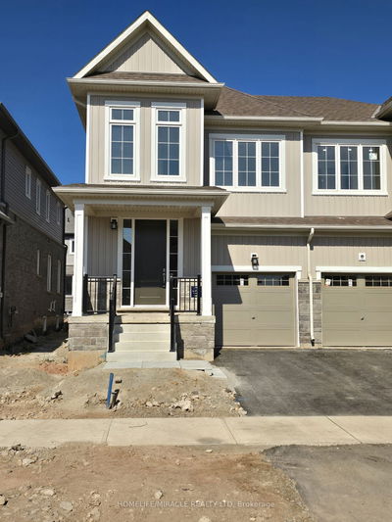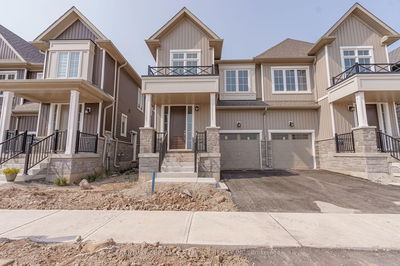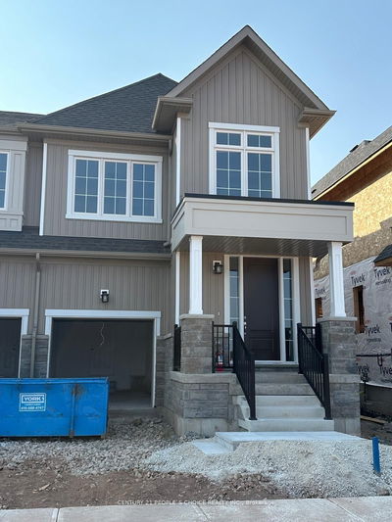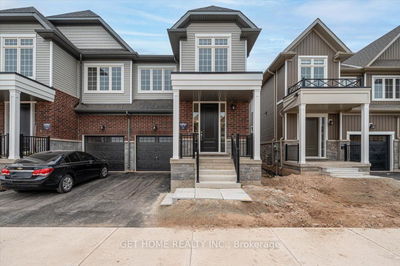Bright and spacious semi-detached newly built home in the Erin Glen community by SOLMAR builders. Approximately 1700 sq feet. Living space with 4 bedrooms to accommodate a big family. Large windows that provide natural light. Primary bedroom with 3 piece ensuite and walk-in closet. Special features: stainless steel GE appliances stove, fridge, dishwasher. 9 ft ceilings on ground, laminate floors on ground and second floor hallway, oak staircase with wrought iron pickets and wide landing area. Carpet only in bedrooms. Zebra blinds for privacy. Trails, parks and playgrounds are in this one of a kind community.
Property Features
- Date Listed: Friday, September 06, 2024
- City: Erin
- Neighborhood: Erin
- Full Address: 61 Conboy Drive, Erin, N0B 1T0, Ontario, Canada
- Kitchen: Stainless Steel Appl
- Listing Brokerage: Exp Realty - Disclaimer: The information contained in this listing has not been verified by Exp Realty and should be verified by the buyer.



