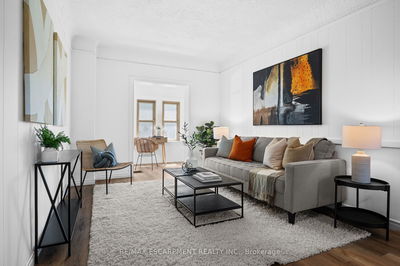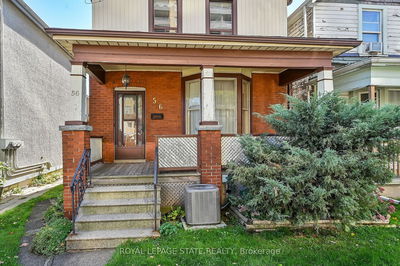This solid 2.5 storey home with 3 beds, 2.5 baths offers over 1800 square feet + the basement for living space. With high ceilings and large principle rooms, this home is perfect for any family. Hardwood flooring, stainless steel appliances. This house offers 3 good size bedrooms plus the attic level that could be used as a 4th bedroom. The finished basement with rec room, ample storage area, cold cellar, large laundry room and a separate entrance. Nice sitting area out back that leads to a large double garage that is perfect for two cars or use as workshop. All of this plus a fantastic front porch! Located within walking distance to Hamilton General Hospital, this home sits close to all amenities and parks! Come see for yourself what this home has to offer!
Property Features
- Date Listed: Friday, September 06, 2024
- City: Hamilton
- Neighborhood: Landsdale
- Major Intersection: BARTON
- Full Address: 48 St. Matthews Avenue, Hamilton, L8L 5P3, Ontario, Canada
- Kitchen: Main
- Family Room: Main
- Listing Brokerage: One Percent Realty Ltd. - Disclaimer: The information contained in this listing has not been verified by One Percent Realty Ltd. and should be verified by the buyer.










































