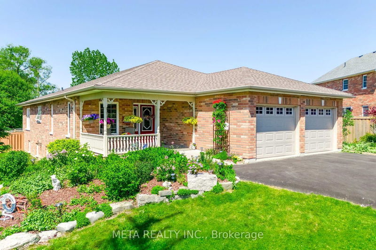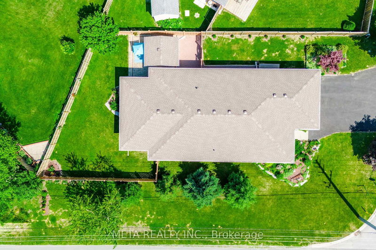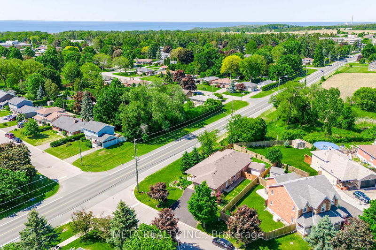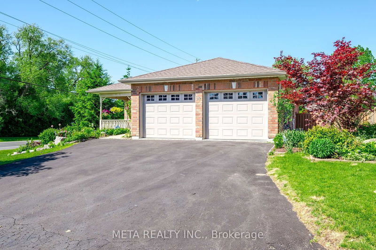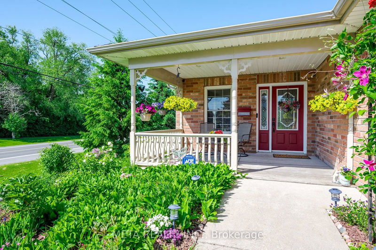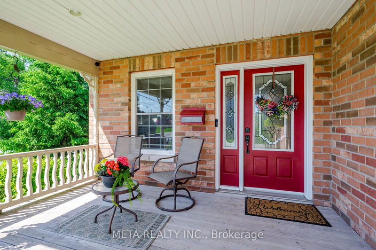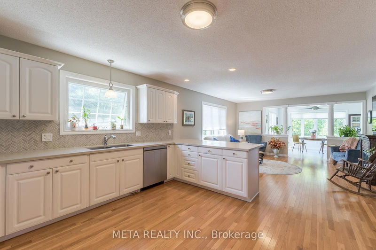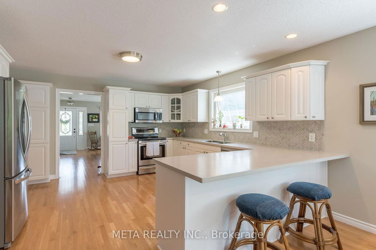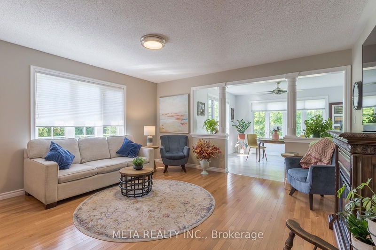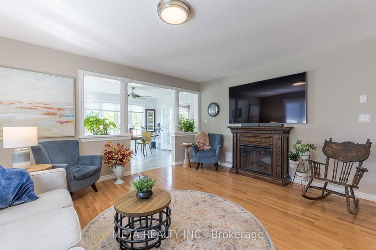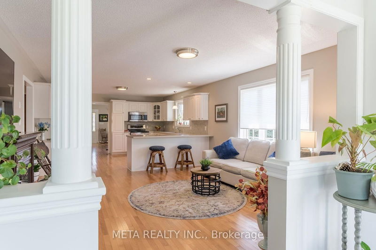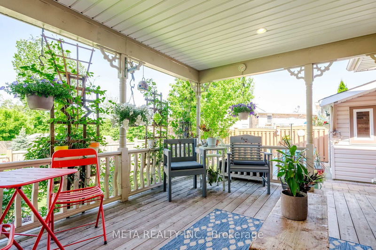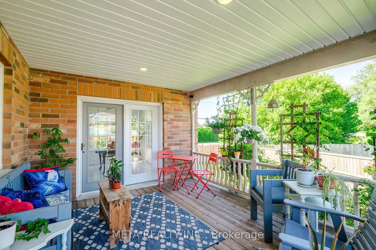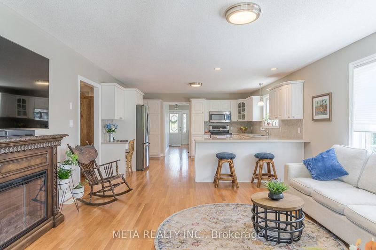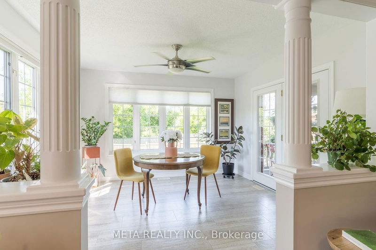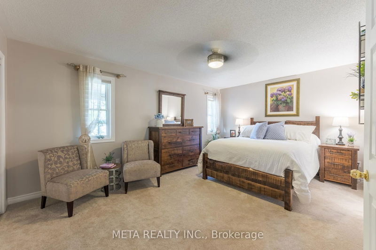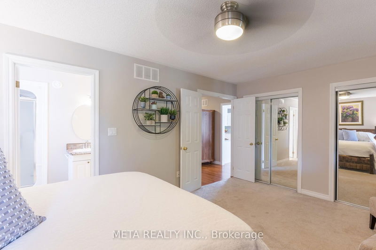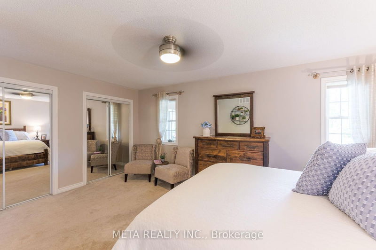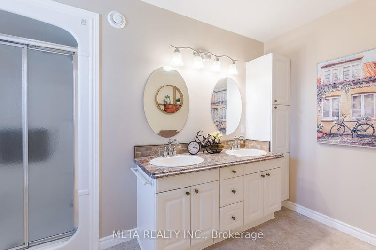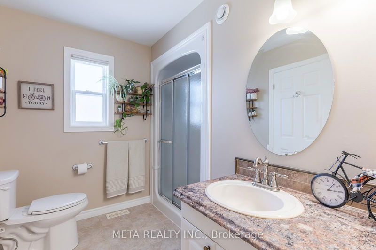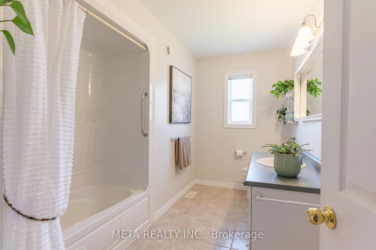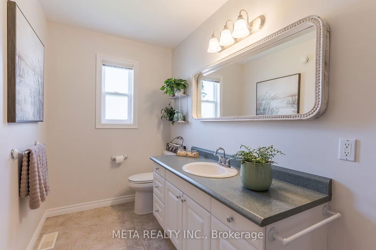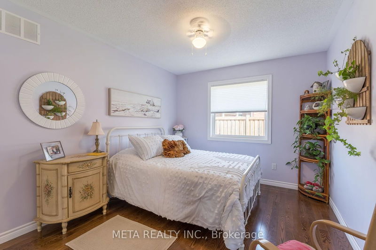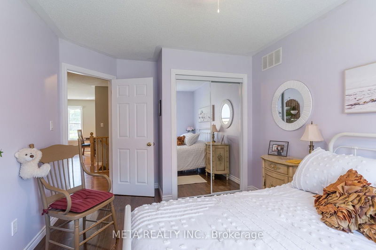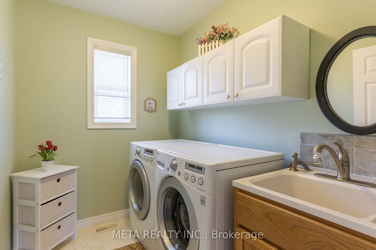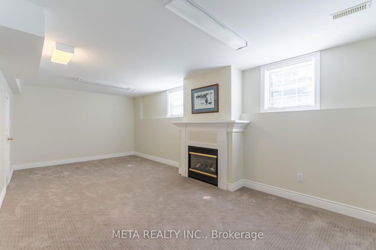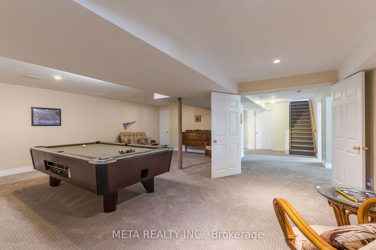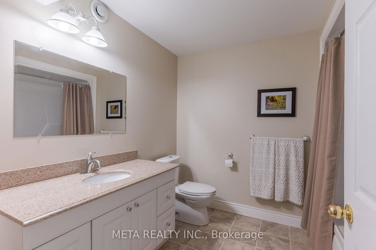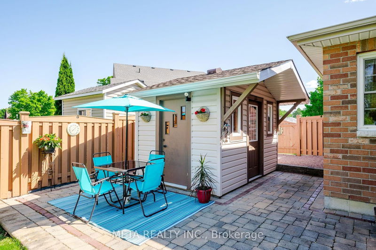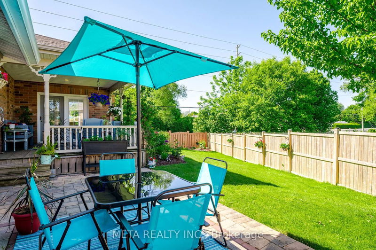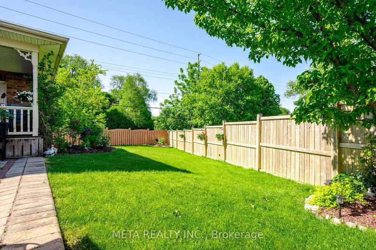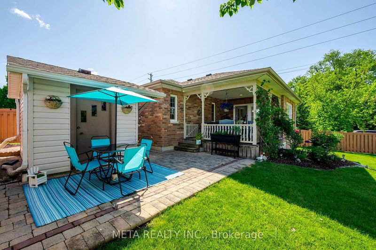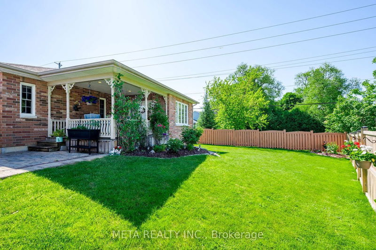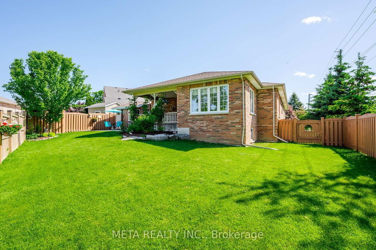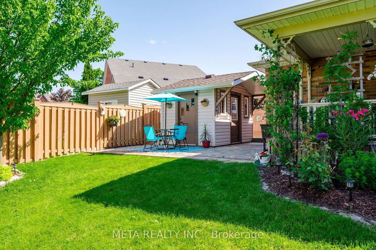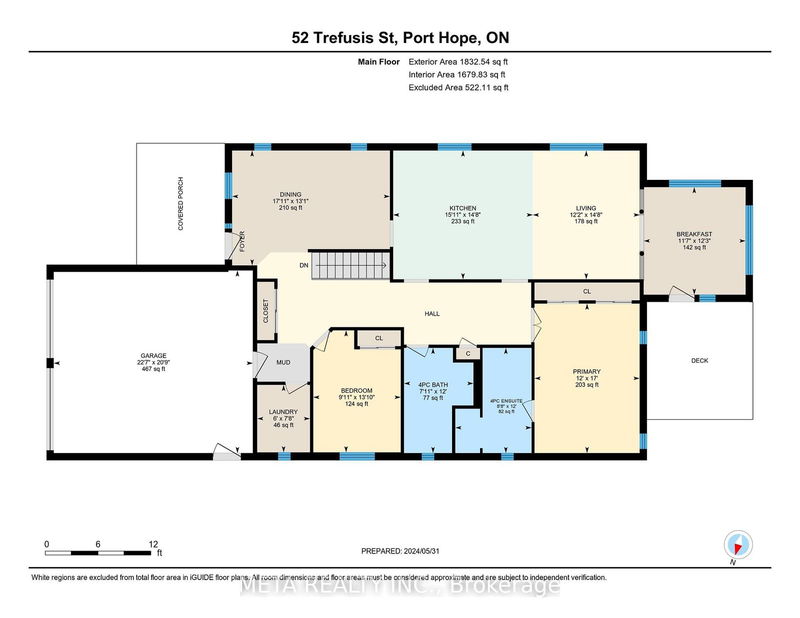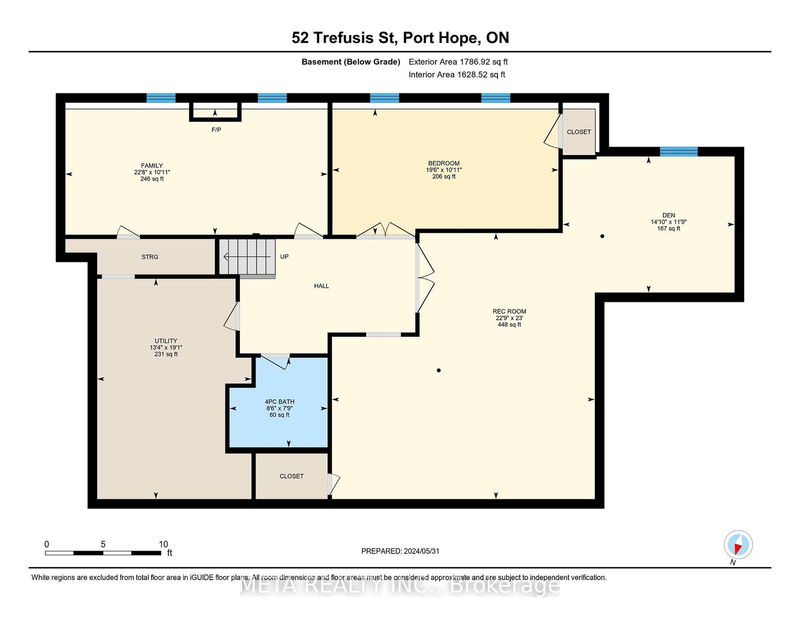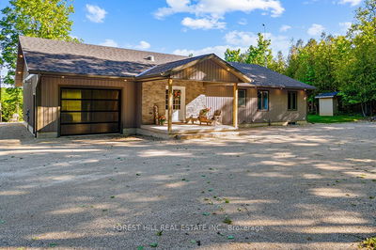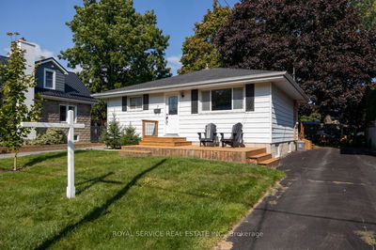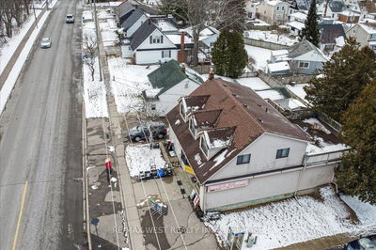Big, Bright & Beautiful!!! Don't be fooled, looks can be deceiving, this home has over 3300 of finished living space (1680 main & 1628 basement). Nestled on a stunning corner lot in beautiful Port Hope, this charming 2+ 2 bedroom, 3 full bathroom, custom built bungalow with finished basement epitomizes curb appeal and comfort. As you step inside, an abundance of natural light streams through the windows, gracefully highlighting the pristine hardwood flooring throughout the main living area. The recently updated kitchen stands as the heart of the home, boasting a chefs desk and a breakfast bar, seamlessly integrated with the adjacent family room and sunroom, which leads to a backyard oasis like no other. Outside, you'll discover a meticulously landscaped retreat, offering unparalleled tranquility and relaxation. Both the covered front and back decks are surrounded by a horticultural oasis, providing the perfect spots for enjoying morning coffee or afternoon siestas, while soaking in the views of your stunning backyard. This immaculate home offers convenience and luxury at every turn. The main floor rear primary bedroom features two double closets and its own private ensuite, offering a peaceful sanctuary. A spacious hallway leads to a main floor laundry room, a second bedroom, and an additional 4-piece bathroom, ensuring ample space and functionality for daily living. Descending to the finished lower level, you'll find even more to love. A warm & cozy bedroom with a gas fireplace sets the stage for relaxation, while a recreation room offers endless possibilities for entertainment. An additional large guest room and 4-piece bathroom complete this level, providing ample space for guests or extended family. This home is truly move-in ready, embodying the epitome of comfort and elegance. With nothing left to do but sit back and enjoy, seize the opportunity to make this exquisite property your own personal haven in the heart of Port Hope.
Property Features
- Date Listed: Monday, September 09, 2024
- Virtual Tour: View Virtual Tour for 52 Trefusis Street
- City: Port Hope
- Neighborhood: Port Hope
- Major Intersection: Jocelyn & Trefusis
- Full Address: 52 Trefusis Street, Port Hope, L1A 4J2, Ontario, Canada
- Living Room: Combined W/Dining, Large Window, Hardwood Floor
- Kitchen: Breakfast Bar, Open Concept, Hardwood Floor
- Family Room: Large Window, Open Concept, Hardwood Floor
- Listing Brokerage: Meta Realty Inc. - Disclaimer: The information contained in this listing has not been verified by Meta Realty Inc. and should be verified by the buyer.

