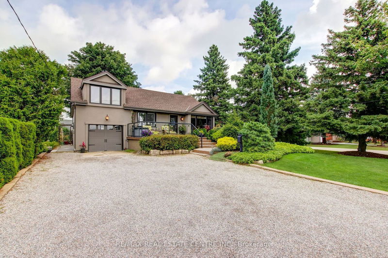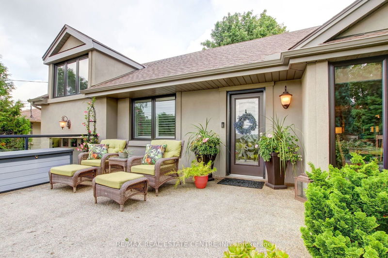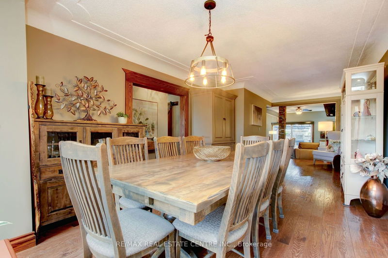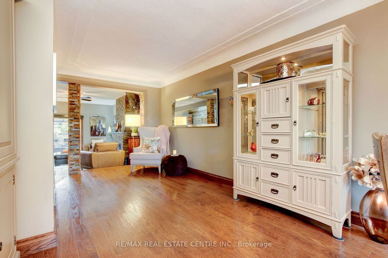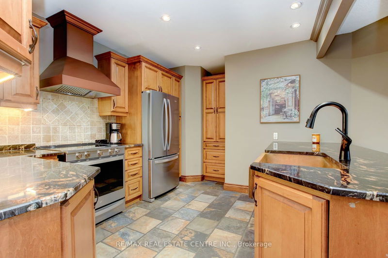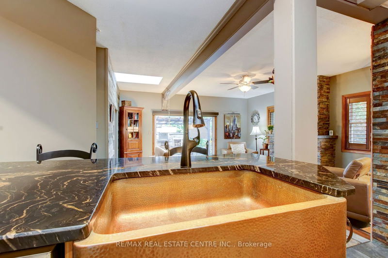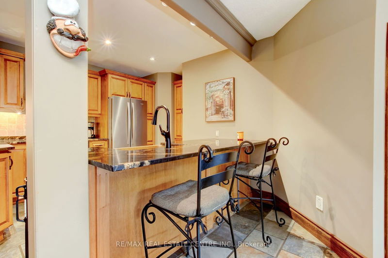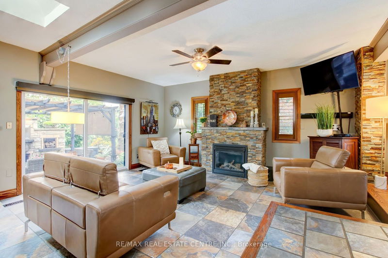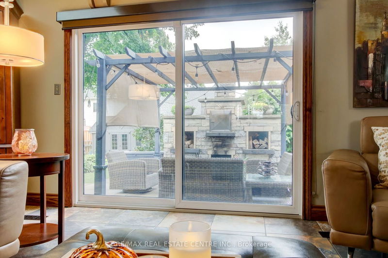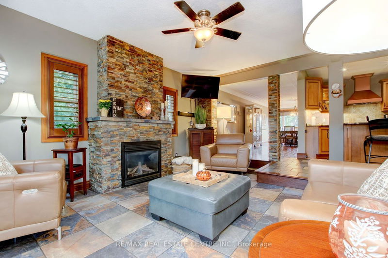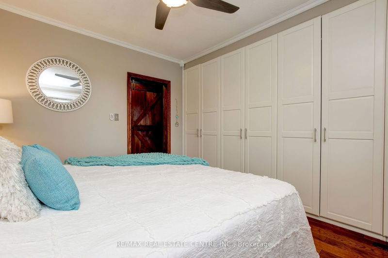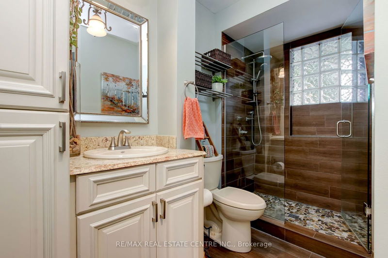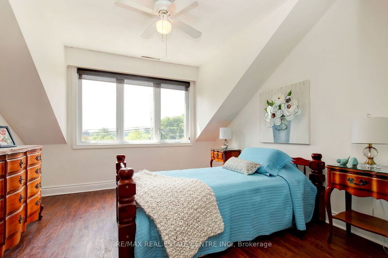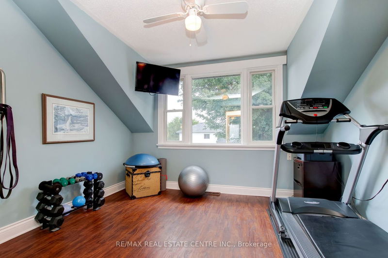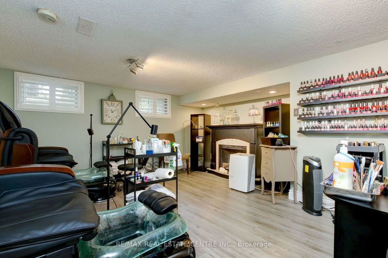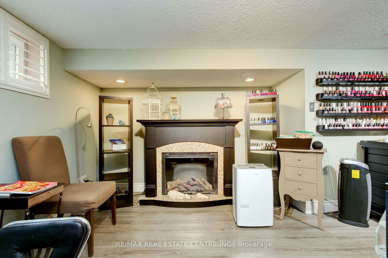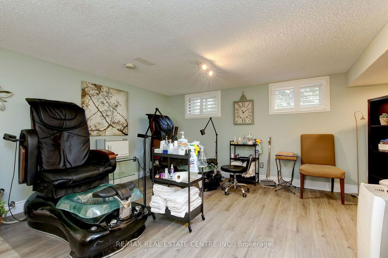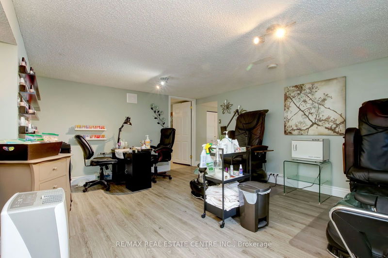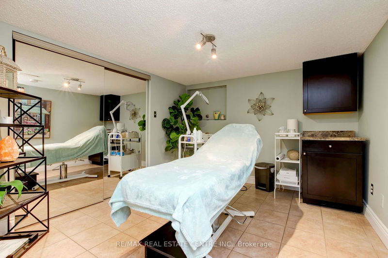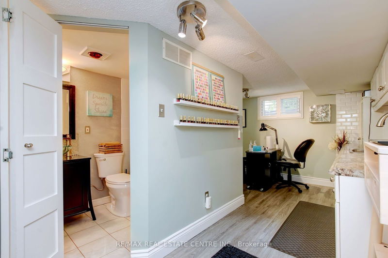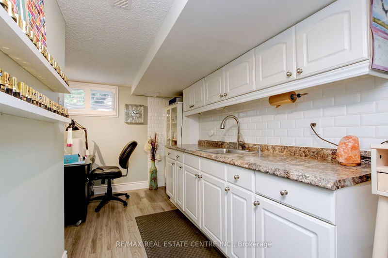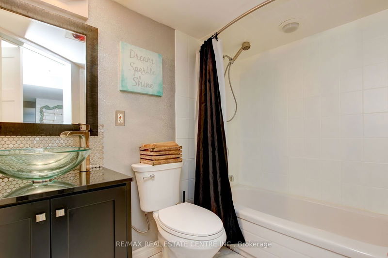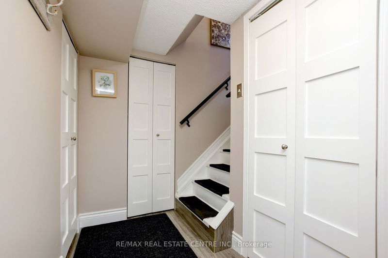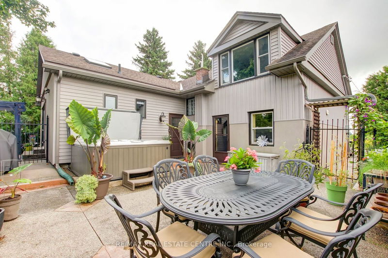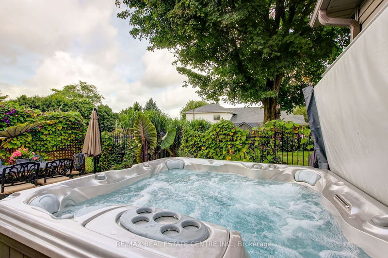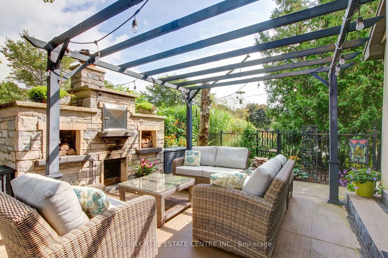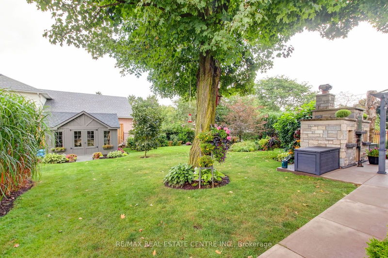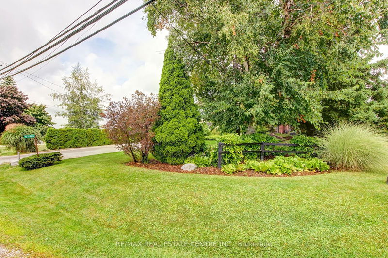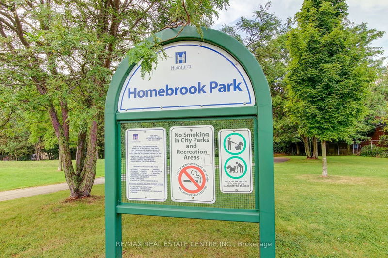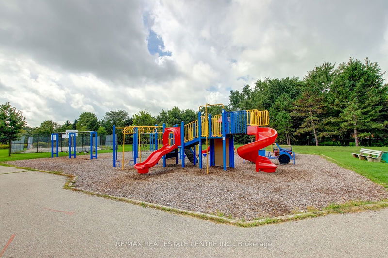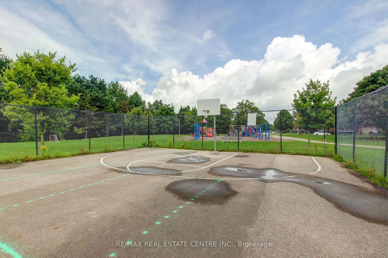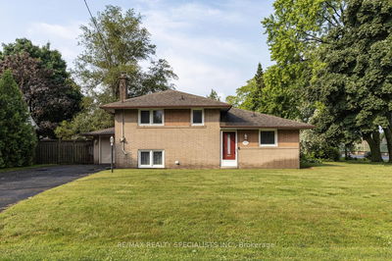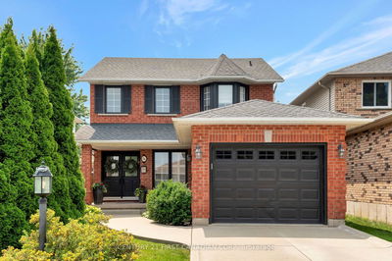Live, work and play with this versatile and fully upgraded home in Glanbrook. Situated in a peaceful ruralsetting on a fully landscaped 61x177 lot with high visibility, this property offers many possibilities. The mainfloor features a spacious formal living/dining room, convenient laundry room, primary bedroom and a trendy3pc bath with seamless glass shower. The custom kitchen with granite countertops, stainless steel appliancesand a stylish hammered copper sink is open to a cozy family room addition with gas fireplace and walk-out tothe yard; a great set-up for entertaining. Hardwood stairs lead up to 2 more bedrooms, while the lower levelwith private separate entrance is currently being used as a successful beauty salon. With a kitchenette, fullbath, bedroom, roughed-in laundry and recreation space, it could easily be used as a nanny suite or anindependent living space for extended family. Gorgeous fully fenced yard showcases extensive gardens,multiple concrete patio seating areas, relaxing hot tub, large custom shed as well as one-of-a-kind artisanbuilt stone fireplace/pizza oven. Bonus: oversized climate-controlled garage with new 200amp electricalpanel and ample driveway parking. Enjoy a country setting just minutes away from all amenities and majorhighways. This home has been meticulously maintained and lovingly cared for, dont miss thisrare opportunity!
Property Features
- Date Listed: Monday, September 09, 2024
- Virtual Tour: View Virtual Tour for 8494 20 Road E
- City: Hamilton
- Neighborhood: Rural Glanbrook
- Major Intersection: E of Upper James
- Full Address: 8494 20 Road E, Hamilton, L9B 1H6, Ontario, Canada
- Living Room: Combined W/Dining
- Kitchen: Ground
- Family Room: Ground
- Listing Brokerage: Re/Max Real Estate Centre Inc. - Disclaimer: The information contained in this listing has not been verified by Re/Max Real Estate Centre Inc. and should be verified by the buyer.

