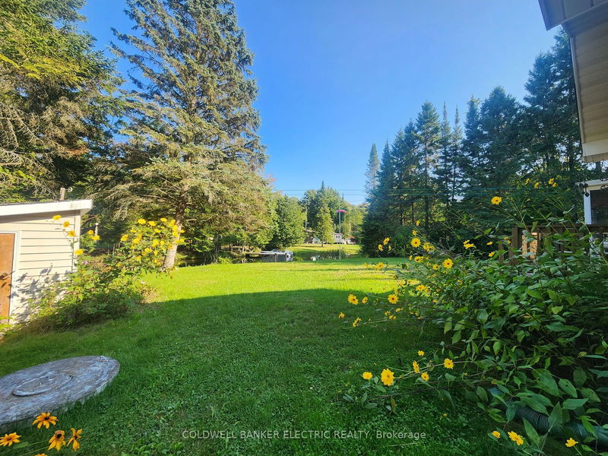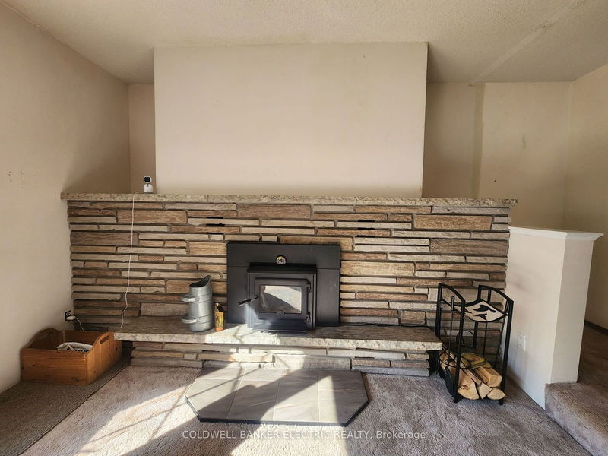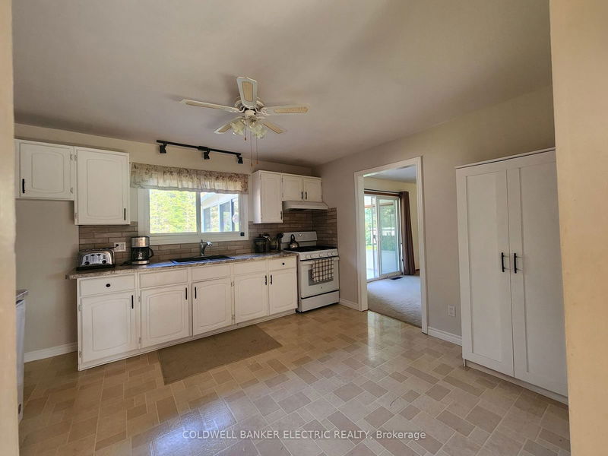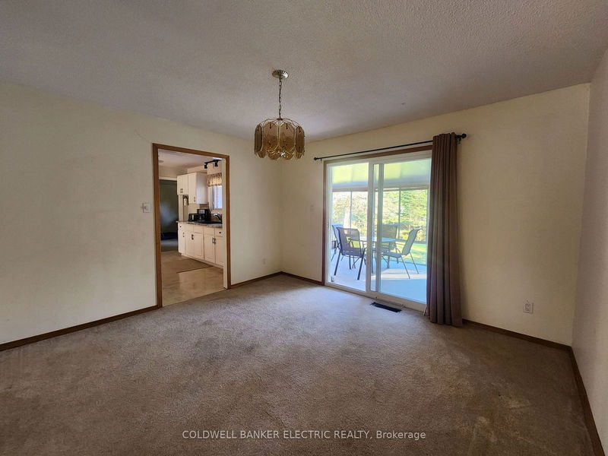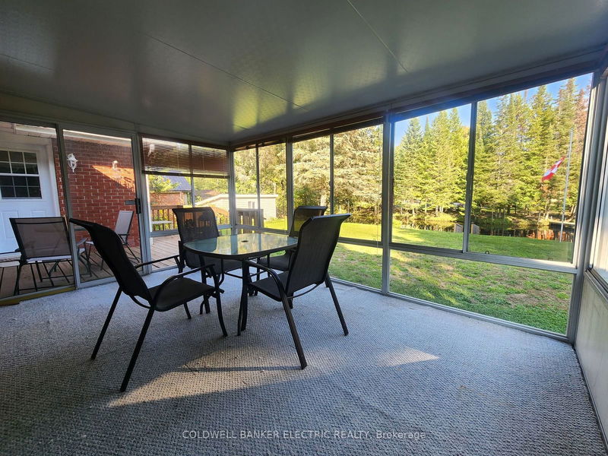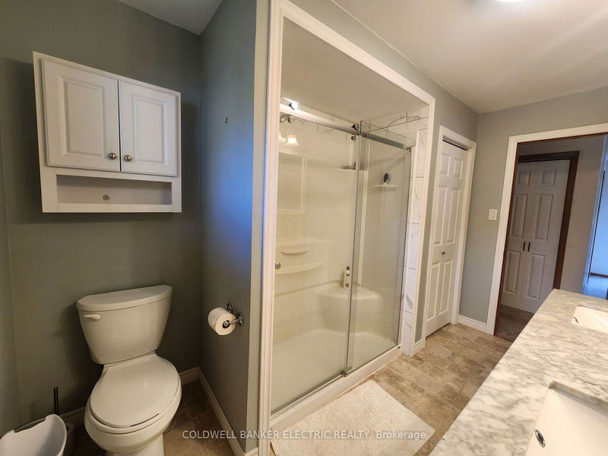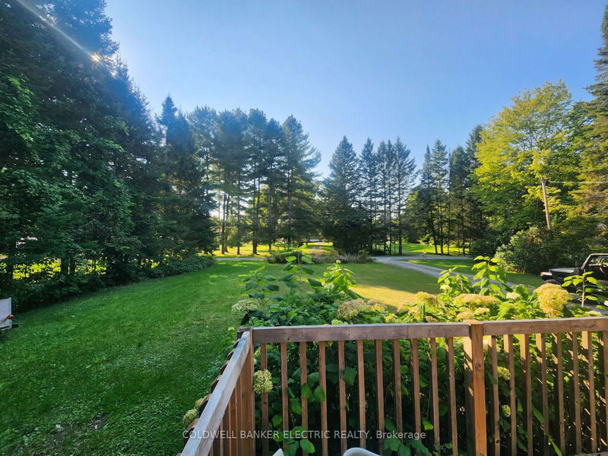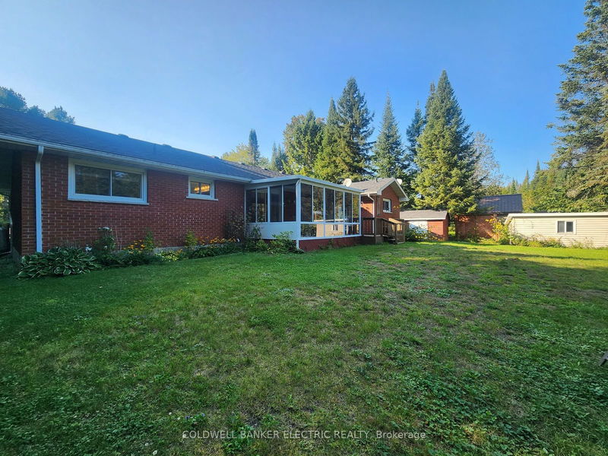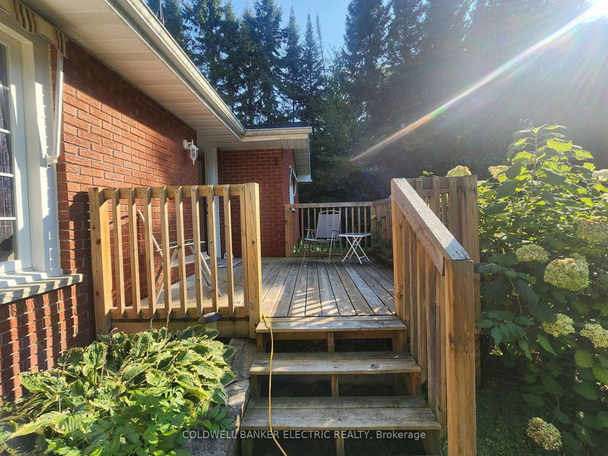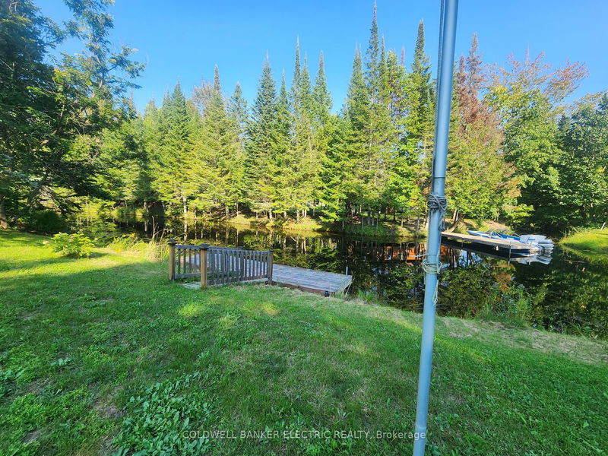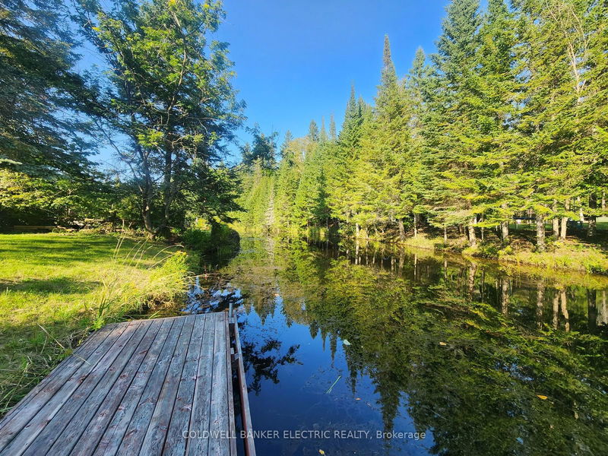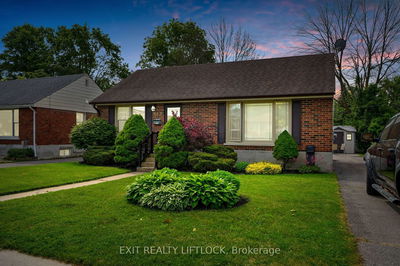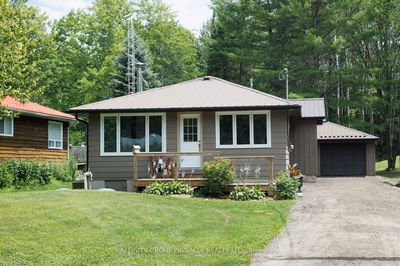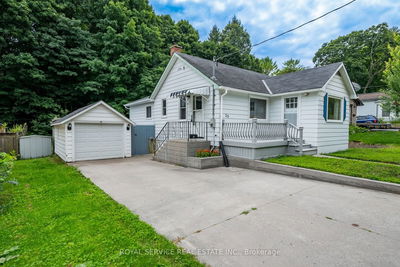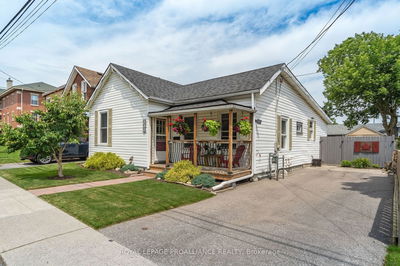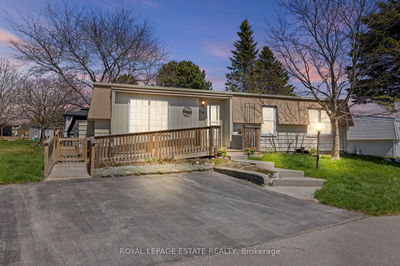This immaculate and well-constructed brick bungalow, located in Trent Lakes, Peterborough County, offers everything you need. Just minutes from Bobcaygeon, this 2-bedroom home features a spacious sunken living room with an Angel Stone fireplace, an eat-in kitchen with plenty of cupboards, and a formal dining room that walks out to a Florida room and attached deck. The main floor laundry/family room also has a walkout to the deck, and direct access to the attached, lined, and insulated garage.The home is equipped with central air, forced air propane heating(2022), a backup generator, and all kitchen appliances. The third room is currently used as a laundry room, but it could easily be converted back to a bedroom or Family room. Additional features include a w/o to a sunroom porch, shingles replaced 2016, an awning and front window replaced around 2007. Built in 1975, the property has been meticulously maintained, with a nicely landscaped level lot featuring a brick walkway,granite stone flower bed, and entry step. Enjoy 100 feet of waterfront on Nogies Creek, with a 5-minute boat ride to Pigeon Lake, part of a 5-lakechain on the Trent Canal System. The water heater is owned, and propane tanks are rented. The property also includes a road association fee of approximately $325.00 yearly. This home offers the perfect blend of comfort, convenience, and serene waterfront living.
Property Features
- Date Listed: Monday, September 09, 2024
- City: Galway-Cavendish and Harvey
- Neighborhood: Rural Galway-Cavendish and Harvey
- Major Intersection: Highway 36 To Nogies Creek Road (Fire Route 104A)
- Full Address: 79 Fire Route104A Rte, Galway-Cavendish and Harvey, K0M 1A0, Ontario, Canada
- Living Room: Brick Fireplace, Picture Window, Sunken Room
- Kitchen: Linoleum, Double Sink
- Listing Brokerage: Coldwell Banker Electric Realty - Disclaimer: The information contained in this listing has not been verified by Coldwell Banker Electric Realty and should be verified by the buyer.



