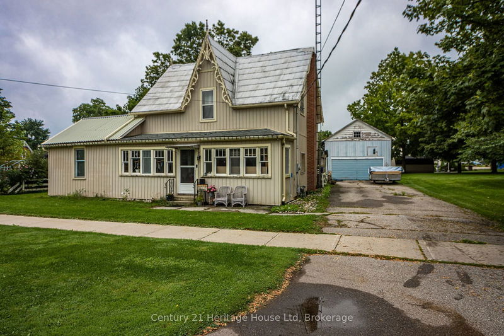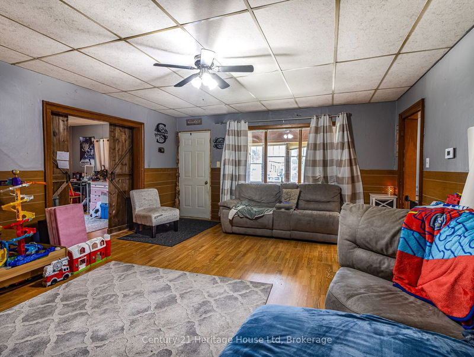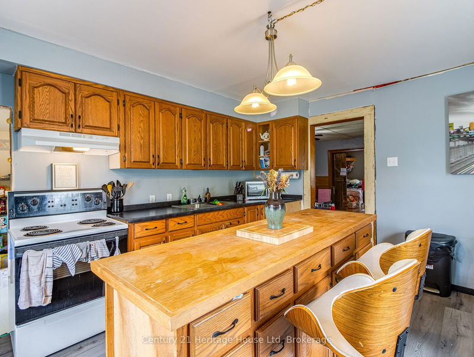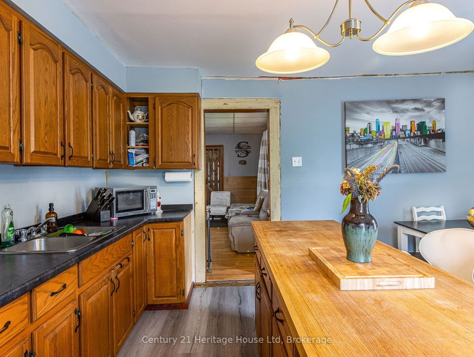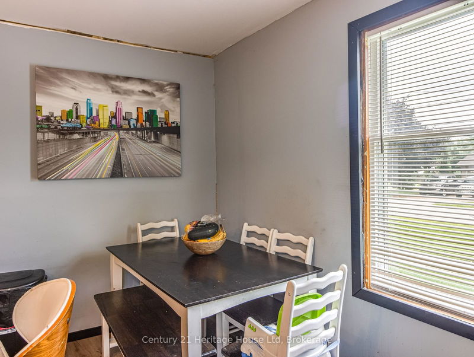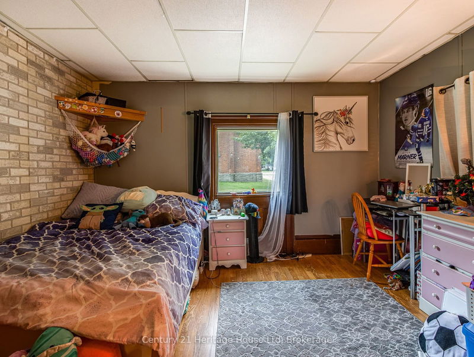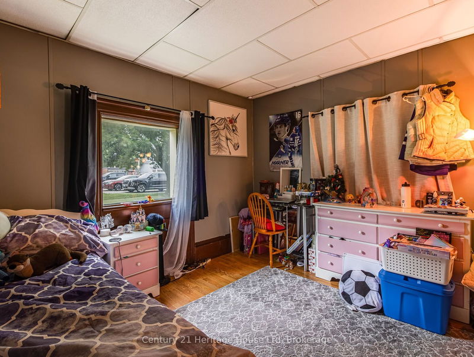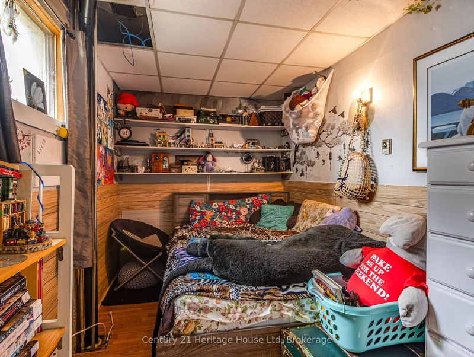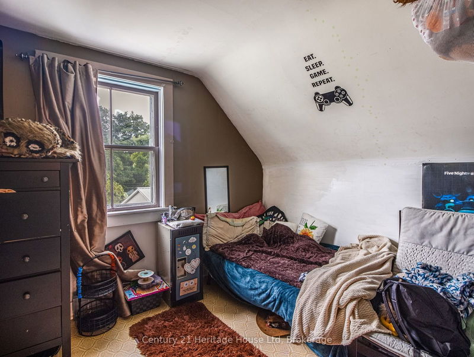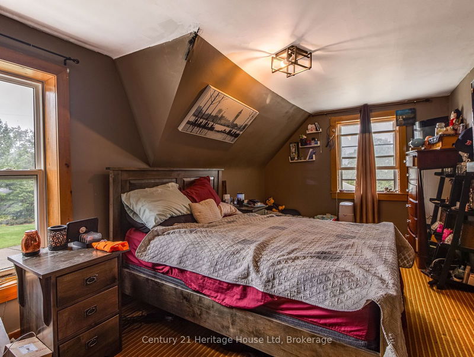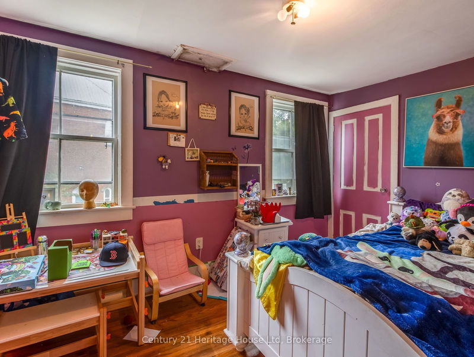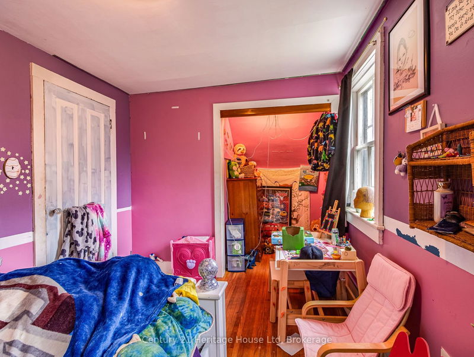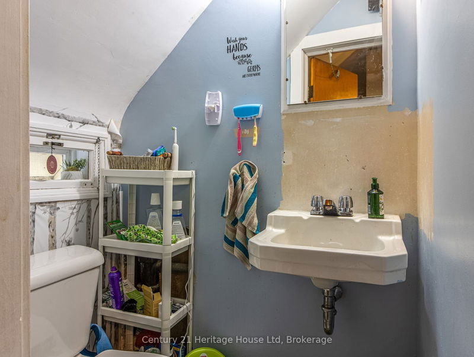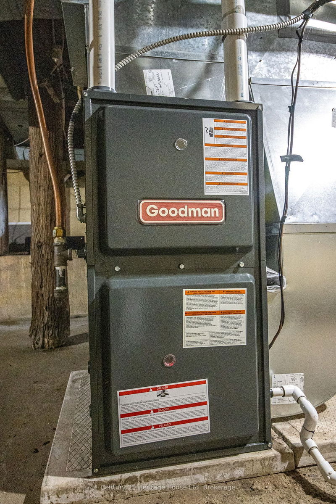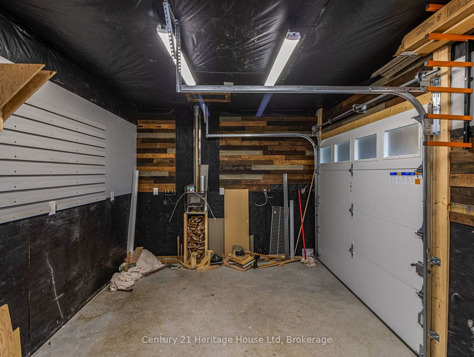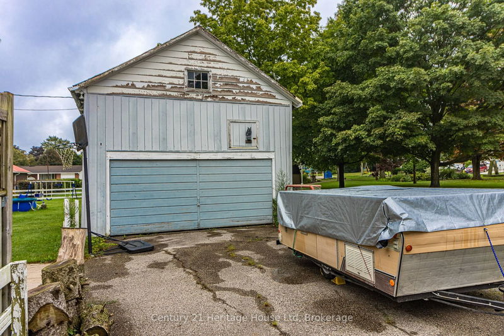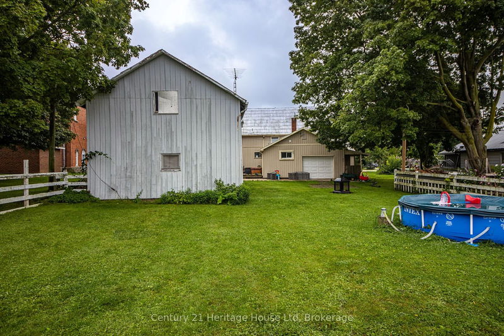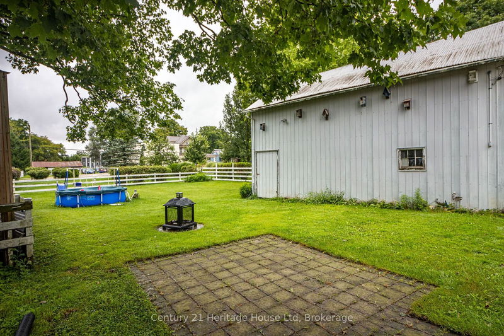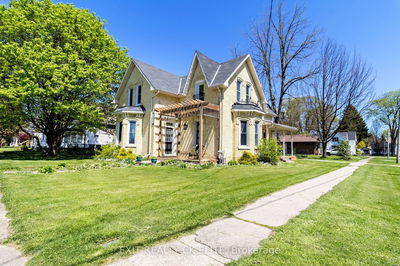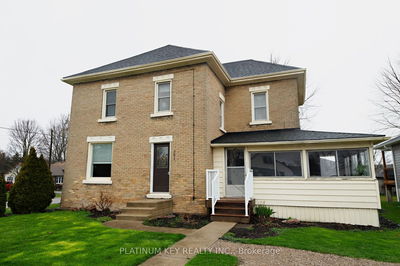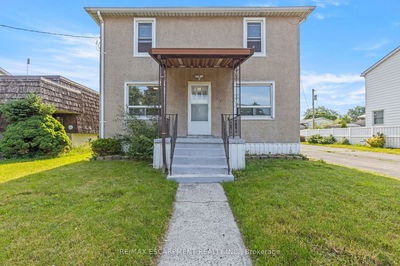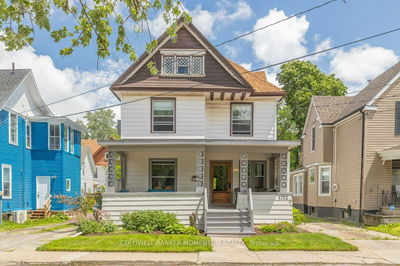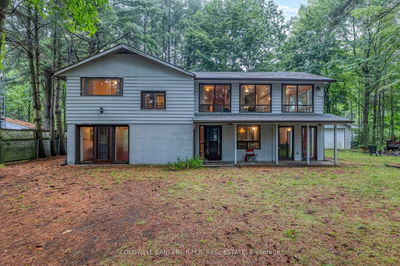Room to grow and make this home exactly how you want. With lots of potential this home is more spacious then it appears. With large sunroom at the front and then a spacious living room with a main floor bedroom that could be easily converted to a 2nd living space. The large Kitchen has lots of space and with the original kitchen in-behind, now used as a pantry. This pantry is a dream come true, as it includes a sink, along with more counter and cupboard space. Heading to the back, from the living room, you'll find the full bathroom/laundry room, plus a mudroom off of the garage now being used as the gym. Upstairs is where you will find 3 bedrooms and a 2-pc bathroom. In addition to all that, there's a fully-fenced backyard, patio area. It is also hard to miss the large detached garage/workshop. lots of potential this home has within a charming community close parks & school.
Property Features
- Date Listed: Monday, August 19, 2024
- City: Malahide
- Neighborhood: Springfield
- Major Intersection: Off Ron McNeil Line Turn South onto Whittaker Avenue After Springfield United Church First Houseon the Right.
- Full Address: 11981 Whittaker Road, Malahide, N0L 2J0, Ontario, Canada
- Living Room: Main
- Kitchen: Main
- Listing Brokerage: Century 21 Heritage House Ltd - Disclaimer: The information contained in this listing has not been verified by Century 21 Heritage House Ltd and should be verified by the buyer.



