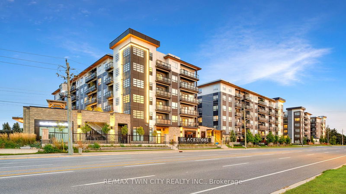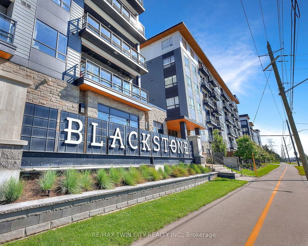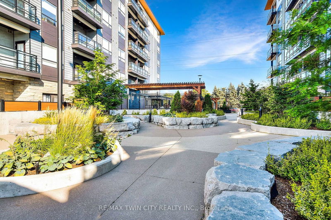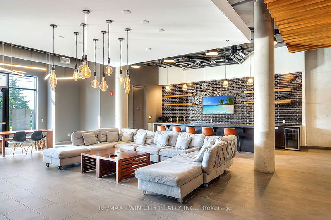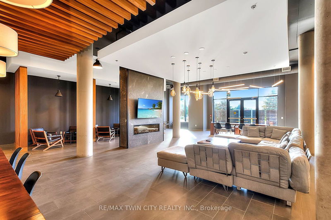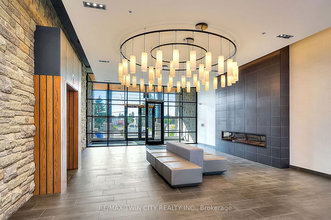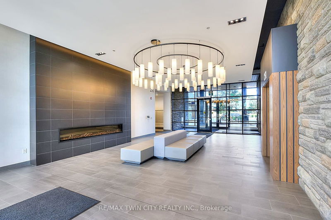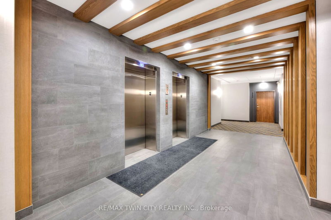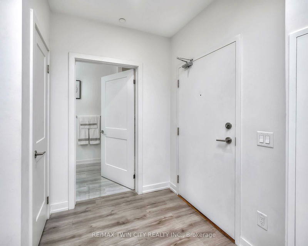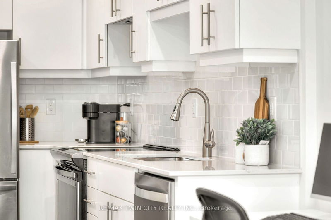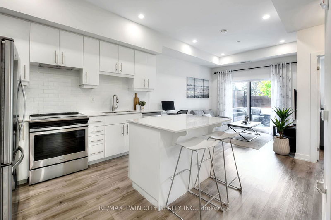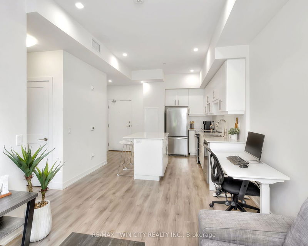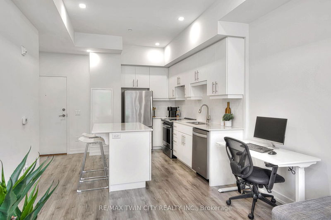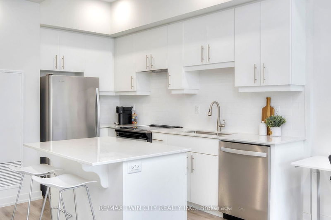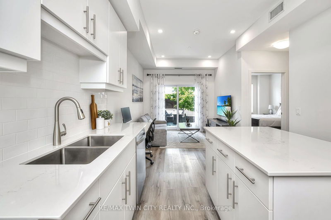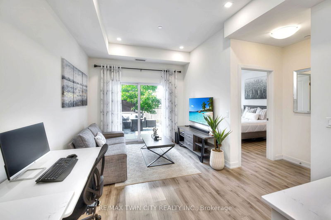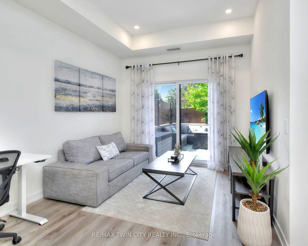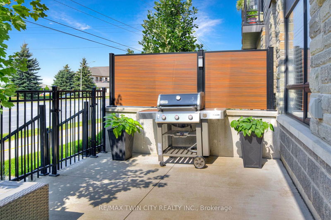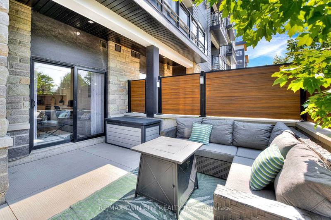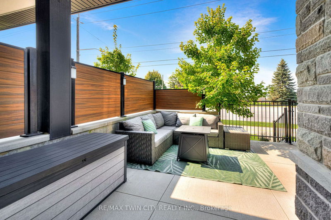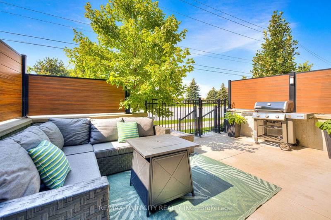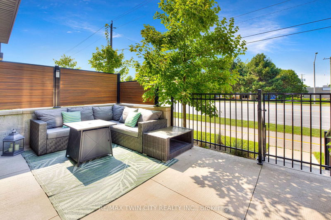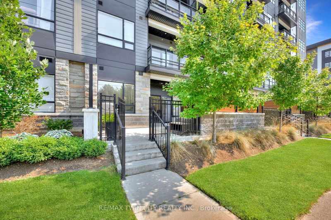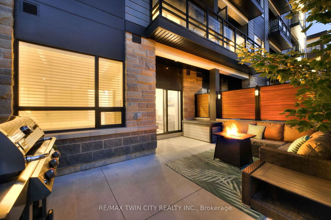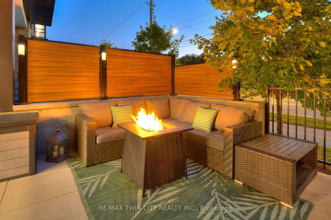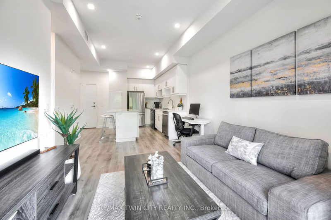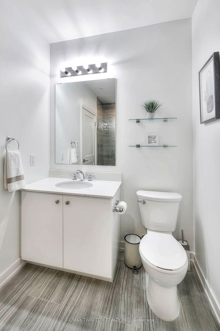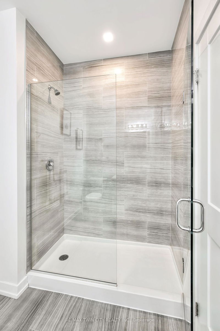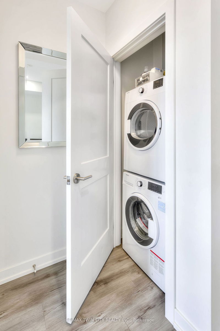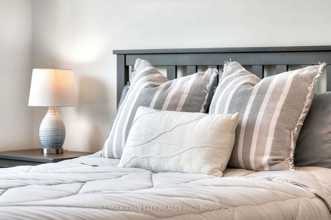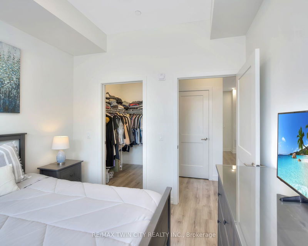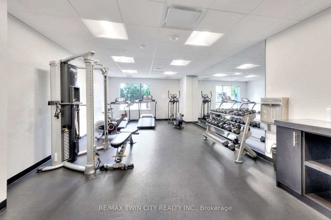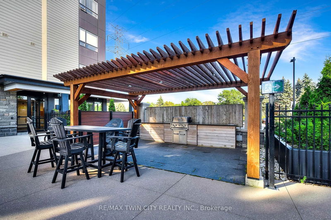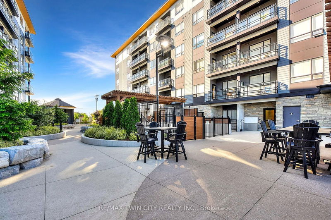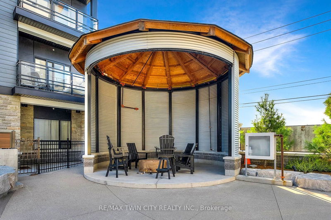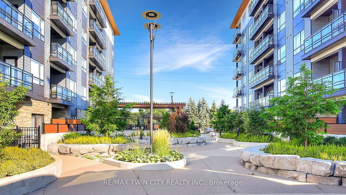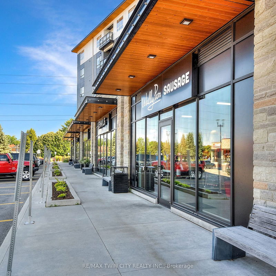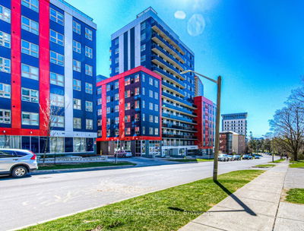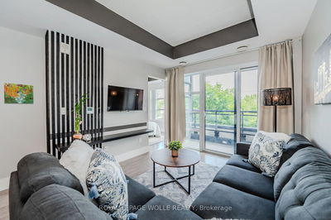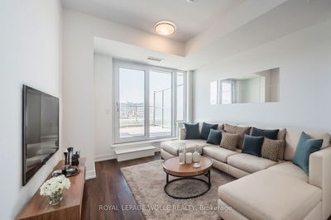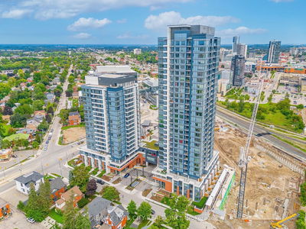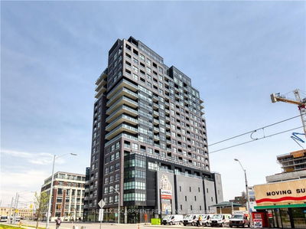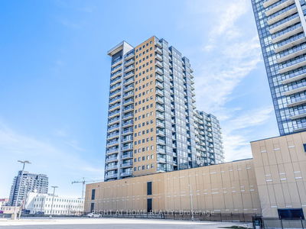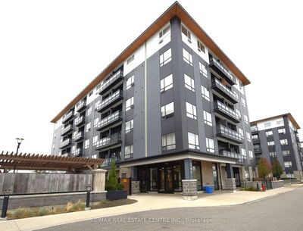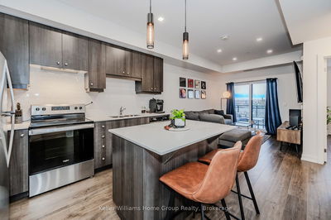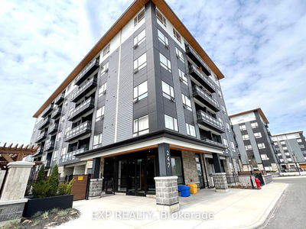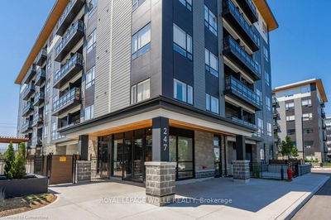Welcome to the prestigious Blackstone Condominiums where modern elegance meets unbeatable convenience in North Waterloo. This stunning terrace suite offers sleek, sun-filled interiors, upgraded finishes, and an expansive 240 sqft private terrace! Enjoy top-tier amenities, including a party room with bar, rooftop lounge, and pet-friendly spaces. Check out our TOP 7 reasons why youll want to make this house your home!#7 CARPET-FREE SUITE - This upgraded, first-floor suite captivates with its soaring ceilings (just under 10 feet), chic vinyl and tile flooring, and an abundance of pot lights and large windows. The cozy living room is perfect for relaxing. #6 PRIVATE TERRACE - Soak up the sun on the expansive 240 sq. ft. private terrace! This outdoor retreat is perfect for relaxation, a gas BBQ hook-up, and ample privacy. #5 EAT-IN KITCHEN - Take note of the ample cabinetry, quartz countertops, subway tile backsplash, stainless steel appliances, and a large island with a breakfast bar.#4 BEDROOM & BATH - The bright and inviting primary bedroom boasts a generous walk-in closet, while the 3-piece bathroom features an upgraded, sleek stand-up shower. #3 IN-SUITE LAUNDRY - This convenience will make life a breeze. #2 BUILDING AMENITIES - Stay active in the well-equipped gym, entertain in the fully furnished party room with bar, or unwind on the rooftop terrace, complete with BBQs, all while surrounded by the lush greenery of nearby parks. This pet-friendly complex also offers a dog washing station, bike storage, a hot tub, and a co-working space, making it ideal for both work and play.#1 LOCATION - Blackstone Condominiums are situated in desirable North Waterloo, placing you in the heart of great shops and restaurants, while youre only minutes from Conestoga Mall, Zehrs, Starbucks, Grey Silo Golf Course, The St. Jacobs Market, and Uptown Waterloo. Plus, with the added convenience of the nearby LRT and easy access to the expressway, everything you need is within reach!
Property Features
- Date Listed: Tuesday, September 10, 2024
- Virtual Tour: View Virtual Tour for 118-251 Northfield Drive E
- City: Waterloo
- Major Intersection: Bridge Street
- Full Address: 118-251 Northfield Drive E, Waterloo, N2K 0G9, Ontario, Canada
- Kitchen: Ground
- Living Room: Ground
- Listing Brokerage: Re/Max Twin City Realty Inc. - Disclaimer: The information contained in this listing has not been verified by Re/Max Twin City Realty Inc. and should be verified by the buyer.

