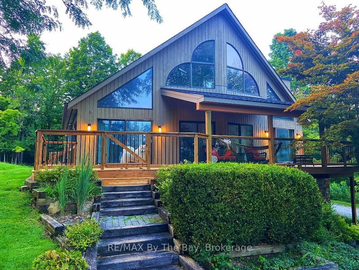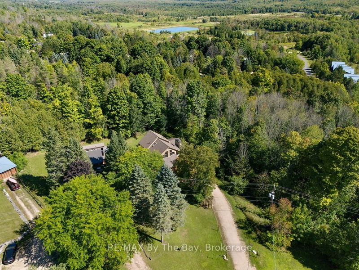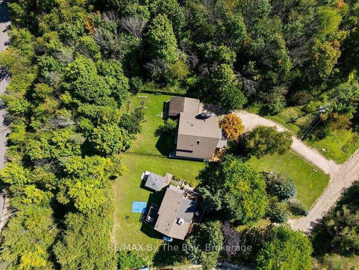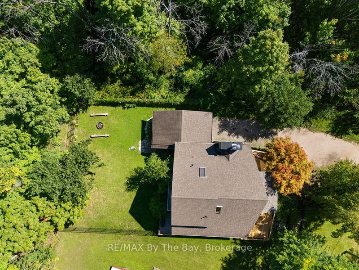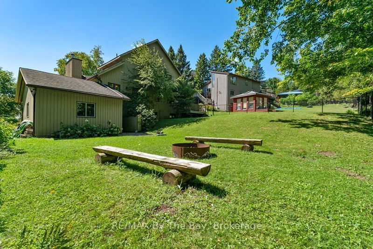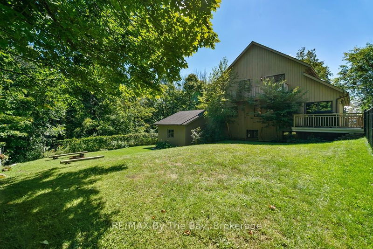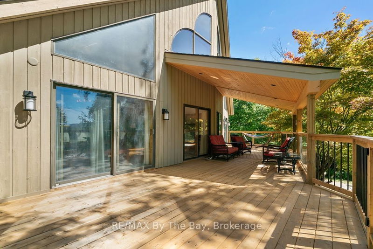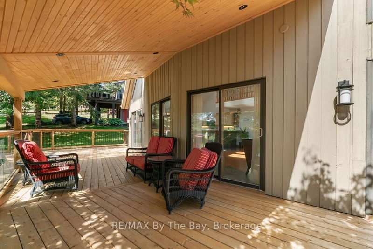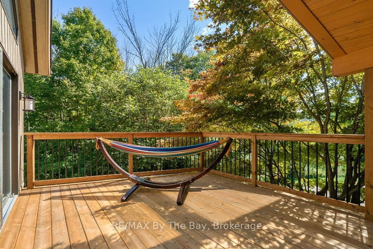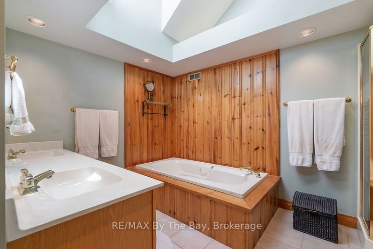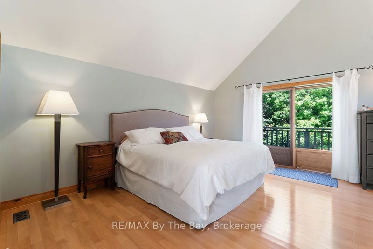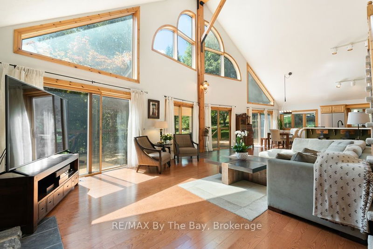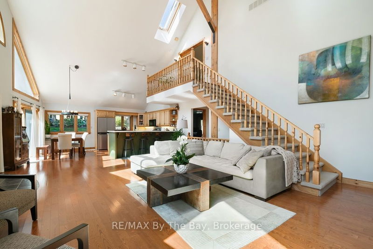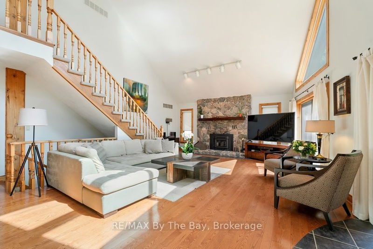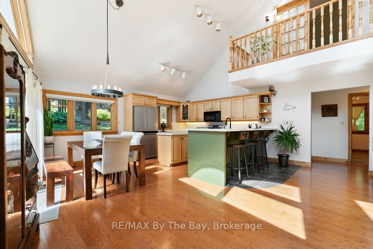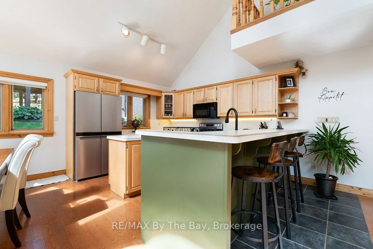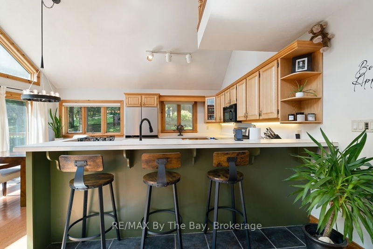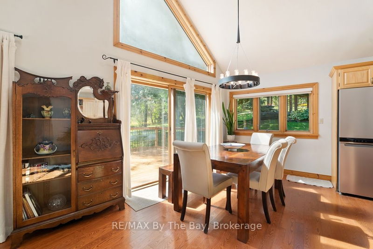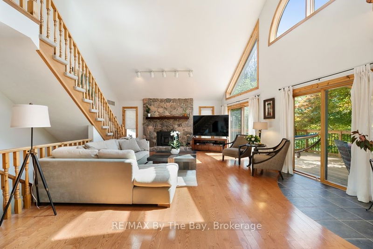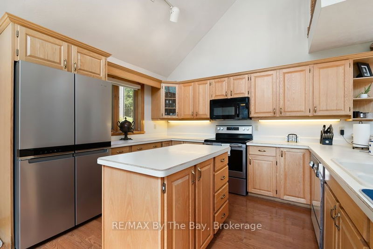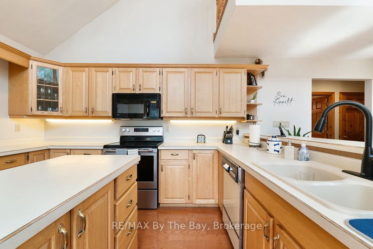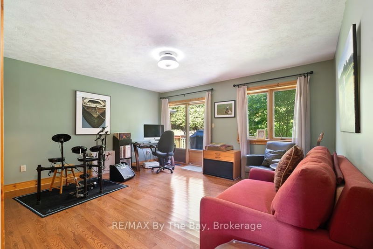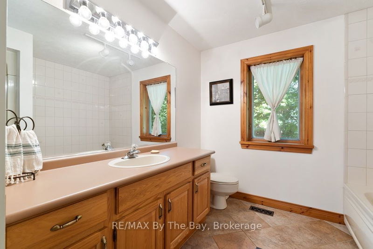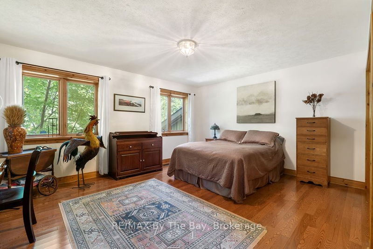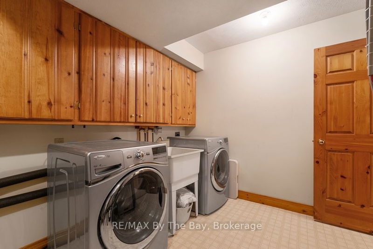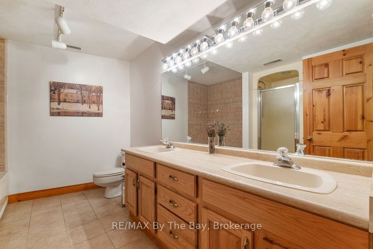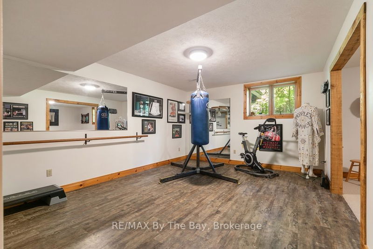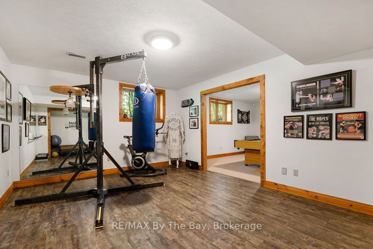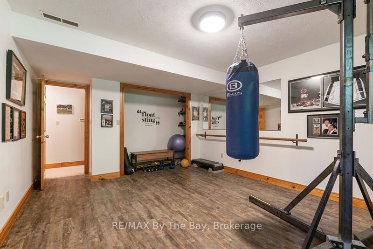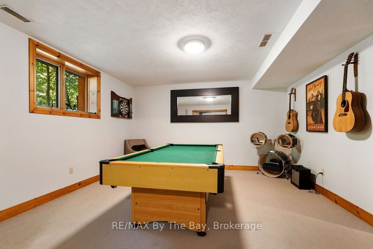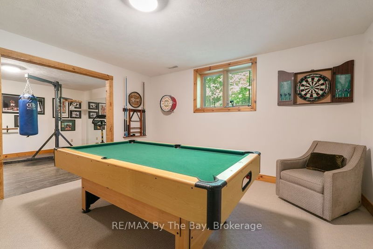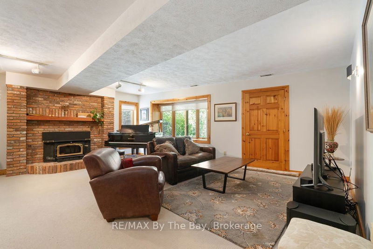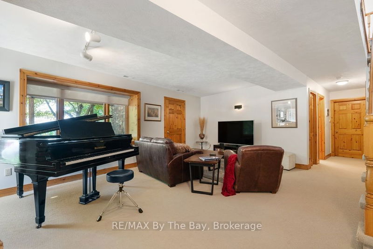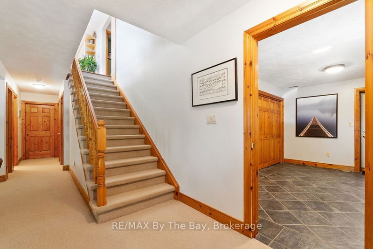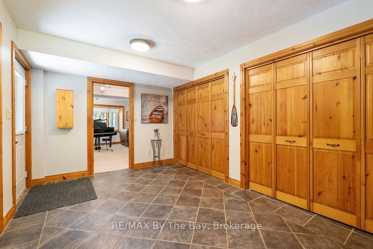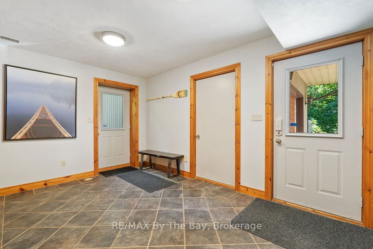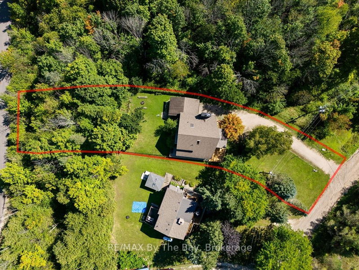3,900 sq ft chalet, nestled in Talisman Mountain Resort. No neighboring houses behind or on one side, BACKS ONTO SPRING-FED CREEK. Energy efficient with geothermal heating & two wood-burning fireplaces. Lower level has spacious foyer with ample storage & direct access to fully fenced backyard. This level features a cozy, living area with a wood-burning fireplace. You'll also find a fitness studio & games room - can easily be converted back into two additional bedrooms. A full 4Pbathroom adds convenience to this space. Second floor, open-concept kitchen, dining area, & living room, all centered around another fireplace. Two large bedrooms are also on this floor, one with a Juliet balcony. Sliding patio doors lead to the newly renovated 14x45 deck.(Over $60k Reno) Top floor has expansive master suite, w private balcony, walk-in closet & large 4p ensuite bathroom. French doors overlook the living room below. Ski the slopes at Beaver Valley Ski Club, & paddle or kayak along Beaver River. Fireplace insert replaced 2022,Fridge & stove 2023, Owned HWT replaced April 2024. East Link internet. Geo-thermal maintenance Aug 2023. Roof 8 years. Septic pumped 2022. 200 amp w 100 amp subpanel. Radiant floor heating in 1st floor bathroom.
Property Features
- Date Listed: Wednesday, September 04, 2024
- Virtual Tour: View Virtual Tour for 175 Talisman Mountain Drive
- City: Grey Highlands
- Neighborhood: Rural Grey Highlands
- Major Intersection: Grey Rd 7 to Talisman Dr
- Full Address: 175 Talisman Mountain Drive, Grey Highlands, N0C 1G0, Ontario, Canada
- Living Room: W/O To Deck, Fireplace
- Kitchen: W/O To Deck
- Family Room: Main
- Listing Brokerage: Re/Max By The Bay, Brokerage - Disclaimer: The information contained in this listing has not been verified by Re/Max By The Bay, Brokerage and should be verified by the buyer.

