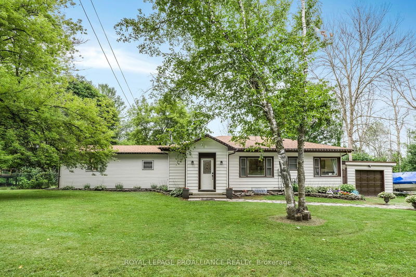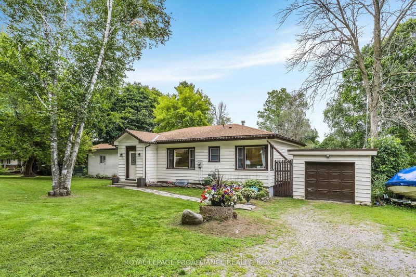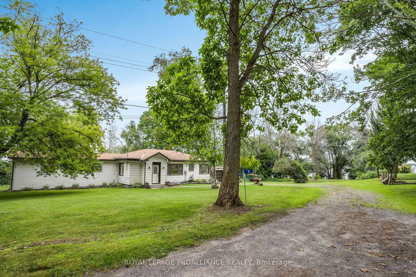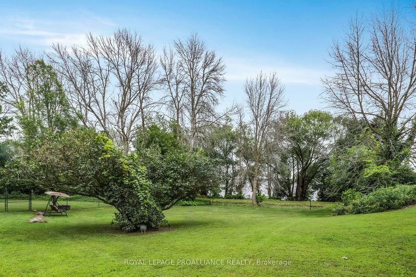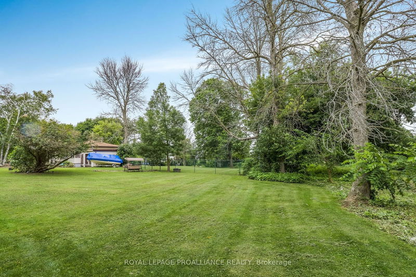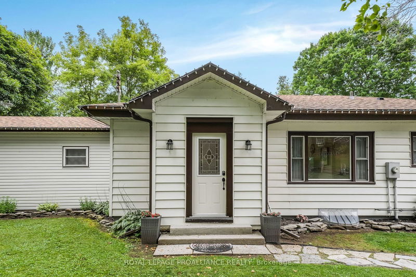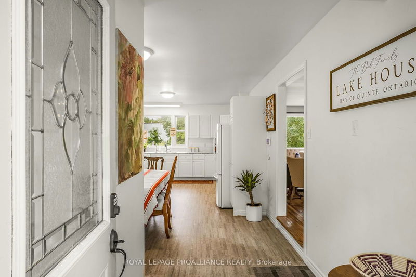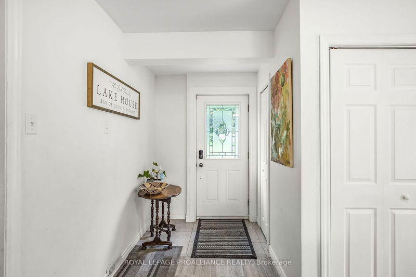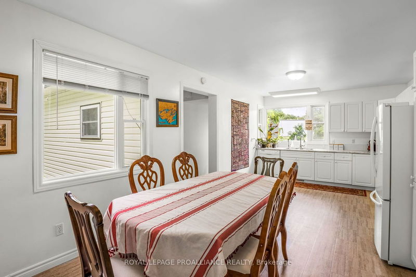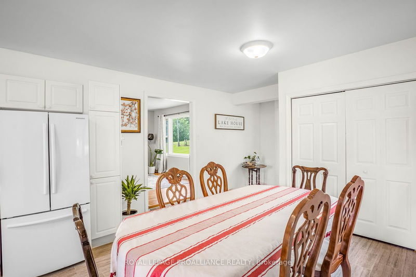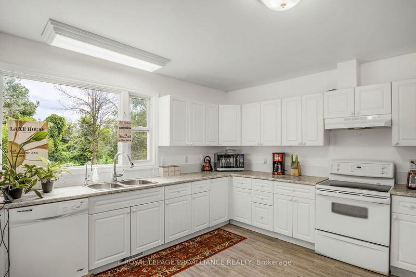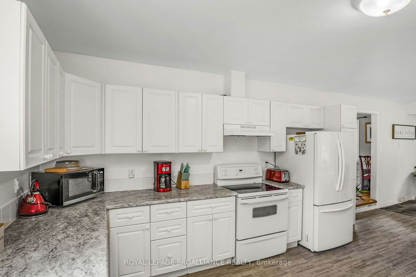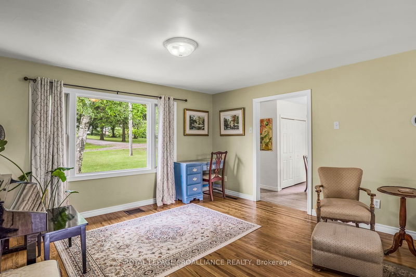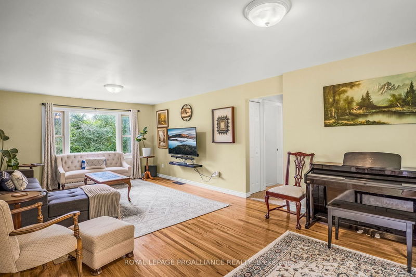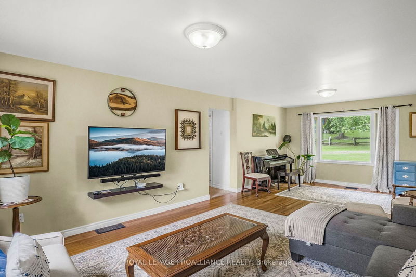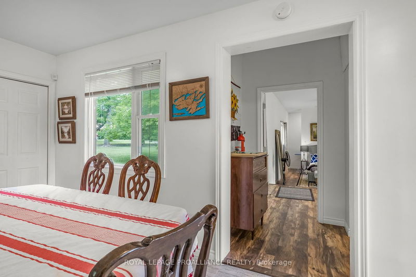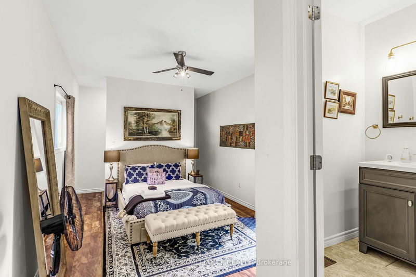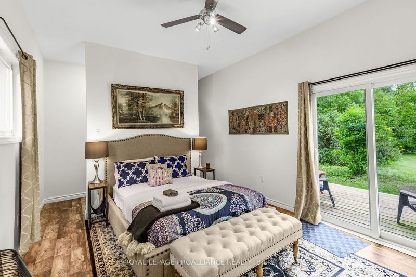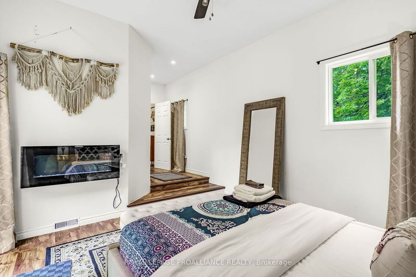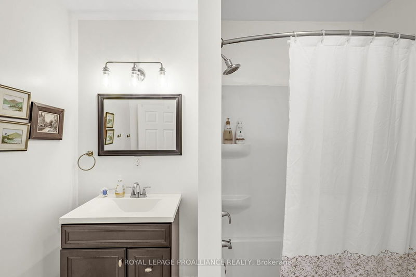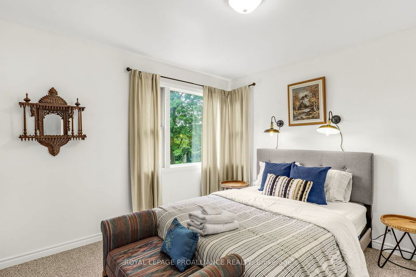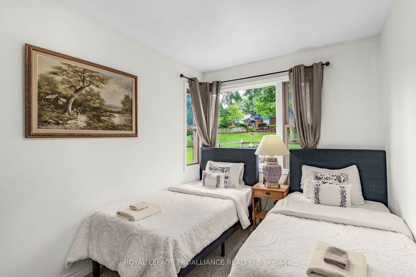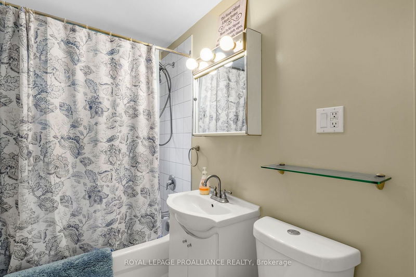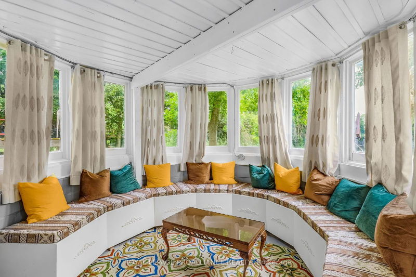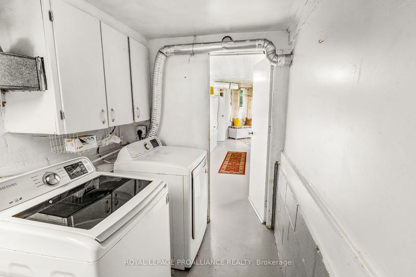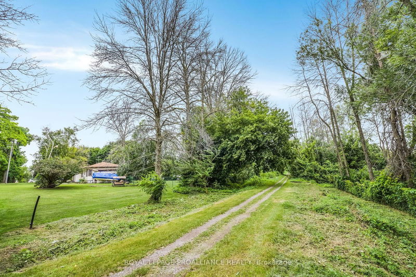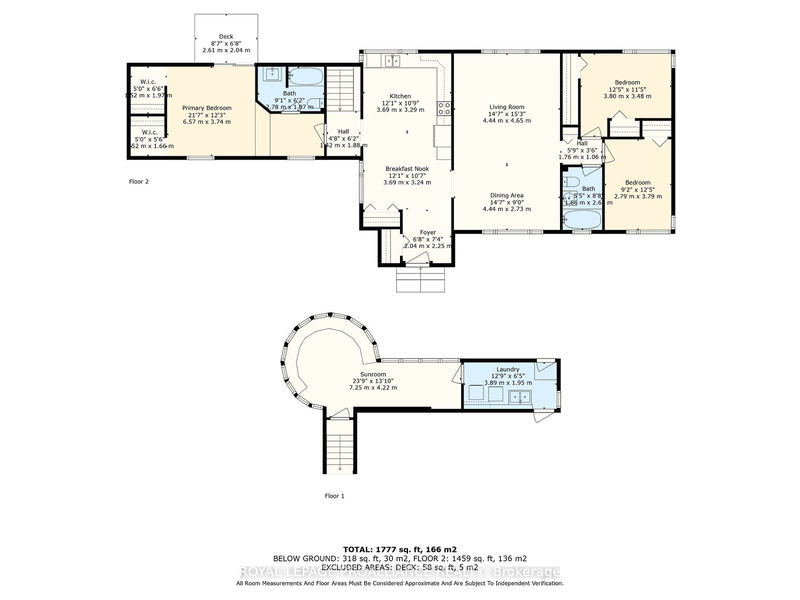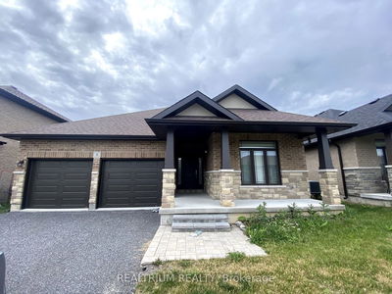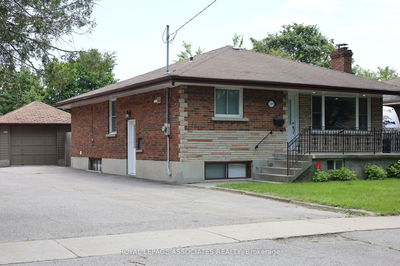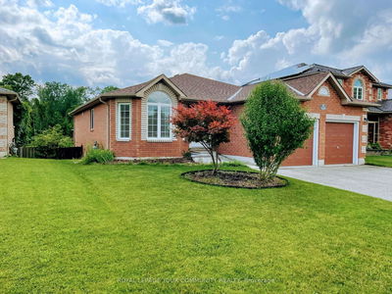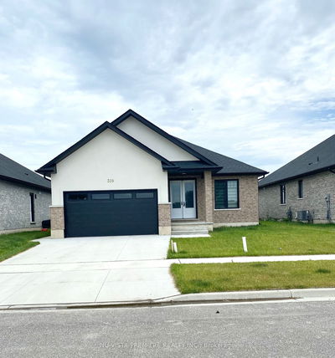Public Open House Sunday September 22, 2:30 to 4:00 pm. Looking for privacy, space, and a tranquil setting with the added convenience of being close to town? Then look no further, as this 3-bedroom, 2-bathroom waterfront home is surrounded by 2 acres of land, located only 5 minutes to downtown Trenton, 15 minutes to the 401 and right at the entrance to Prince Edward County. Pride of ownership is evident in every corner of this renovated 1,777 sqft home, featuring a large kitchen with plenty of cupboard space and dining area. Just off the kitchen is the bright, airy living room with sunny southern exposure, followed by two bedrooms and a full bathroom. The large primary bedroom with full bathroom adjacent to it, is located on the other side of the kitchen for added privacy, and offers sliding doors to a small deck perfect for morning coffee, within the fully fenced backyard. The lower level features a sunroom that is ideal for gathering with friends or as a play area for children; the window seats offer a delightful, sunny space perfect for reading or crafting; the laundry area completes the downstairs. Beautiful grounds offer plenty of privacy and make this property ideal for visiting with family and friends. Want more? The property fronts onto the Bay of Quinte, with the possibility of installing a dock, and the Millennium Trail passes by the property, allowing you endless walks or bike rides to the County. A great home in a beautiful location waiting for the right tenants!
Property Features
- Date Listed: Tuesday, September 10, 2024
- Virtual Tour: View Virtual Tour for 73 Carrying Place Rd Unit #3
- City: Quinte West
- Major Intersection: Carrying Place Rd
- Full Address: 73 Carrying Place Rd Unit #3, Quinte West, K8V 5P7, Ontario, Canada
- Kitchen: Main
- Living Room: Main
- Listing Brokerage: Royal Lepage Proalliance Realty - Disclaimer: The information contained in this listing has not been verified by Royal Lepage Proalliance Realty and should be verified by the buyer.

