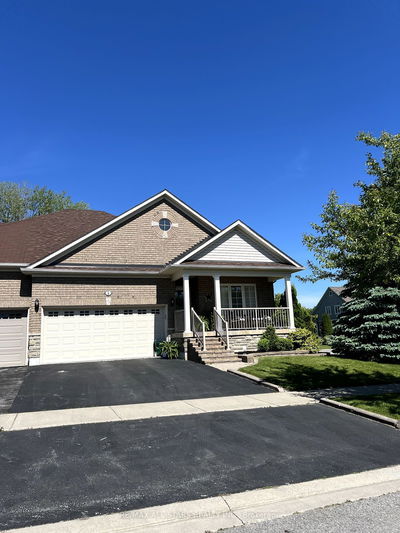Luxury and Modern Oversized END UNIT Bungalow with Finished Basement! Situated on a quiet street. Less than 2 years NEW! Open concept, extremely functional layout. Over 1400 sq ft on the main level with 2 bedrooms, 2 bathrooms. Private Primary ensuite with his/her sinks, modern enclosed glass shower and massive walk-in closet. Combined Living and Dining with cathedral ceiling. Tons of windows that drench the home in tons of natural sunlight. All modern light fixtures, Kohler plumbing fixtures, Backsplash, Kitchen-Aid stainless steel appliances, Built-In dishwasher, Quartz counters, Oversized undermount stainless steel sink. Gas fireplace. Walkout to Large composite Deck. Enjoy relaxing moments at any time of day. Basement boasts high ceilings, 2 additional bedrooms with closets, Brand new 3pc Bath. Vinyl Floors. Lots of windows allow for a lot of sunlight. Main Floor Laundry, Garage entry into home. Poured Concrete Foundation to the Top that allows for extra insulation and soundproof privacy. Insulated basement ceiling also provides for extra insulation and privacy. Inviting front porch to hang out and have morning coffee. Total 4 bedrooms, 3 Bathrooms. Perfect for Families. Experience Luxury Living in the heart of Wine Country. Only 15 mins to Niagara Falls. Very well taken care of home. Clean, Family friendly area.
Property Features
- Date Listed: Tuesday, September 10, 2024
- City: Niagara-on-the-Lake
- Major Intersection: Concession 4 Rd. And Line 2 Rd
- Living Room: Laminate, Pot Lights, W/O To Deck
- Kitchen: Laminate, Centre Island, Stainless Steel Appl
- Listing Brokerage: Re/Max Real Estate Centre Inc. - Disclaimer: The information contained in this listing has not been verified by Re/Max Real Estate Centre Inc. and should be verified by the buyer.





