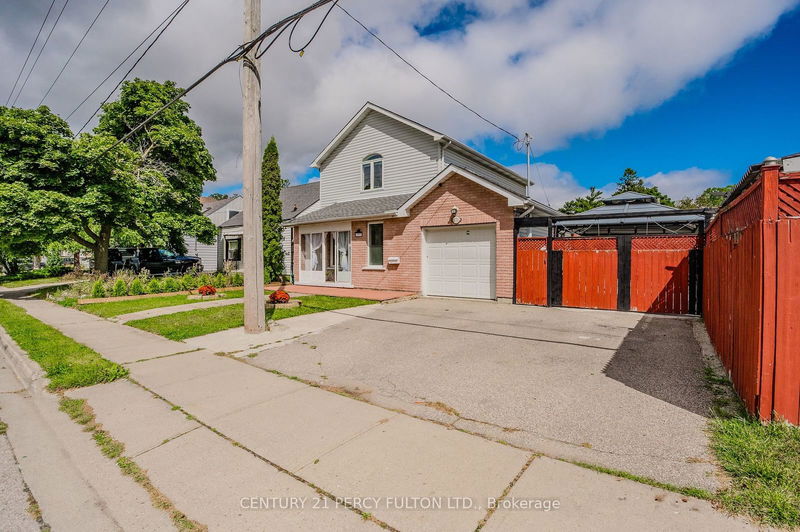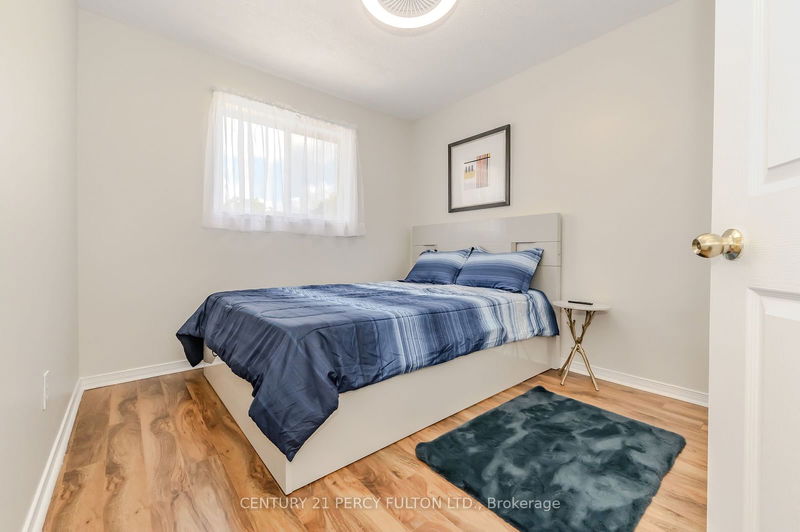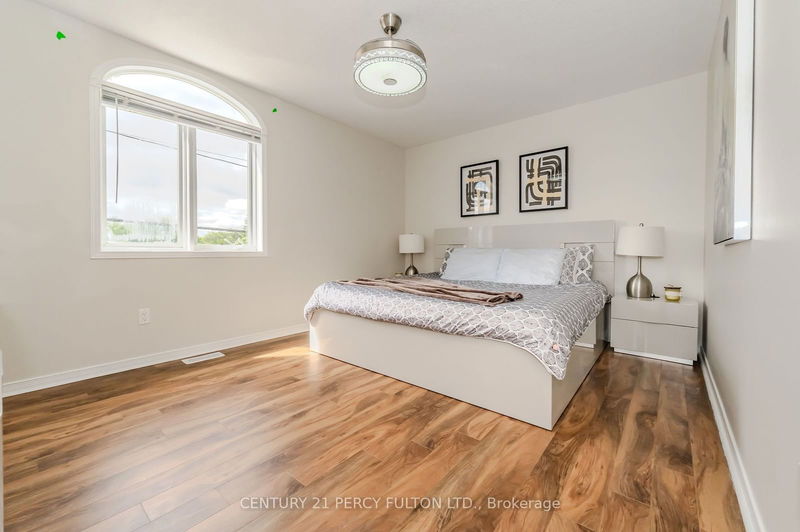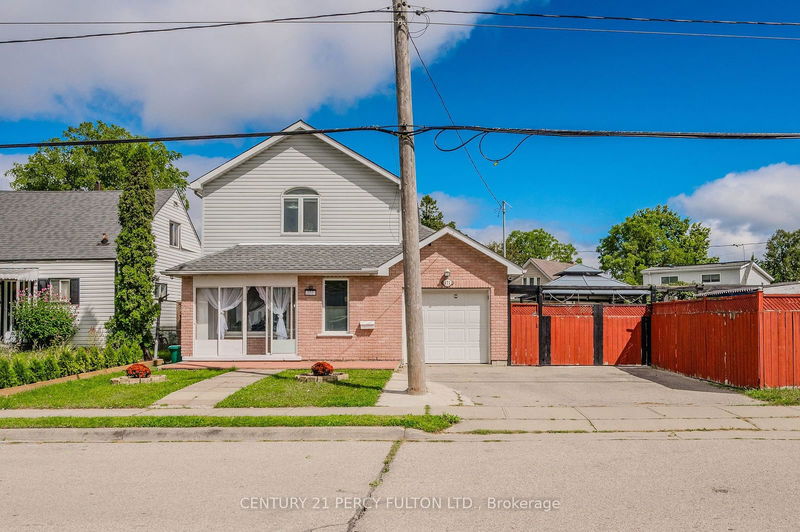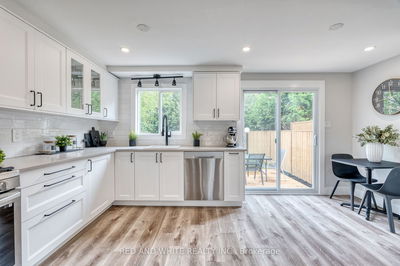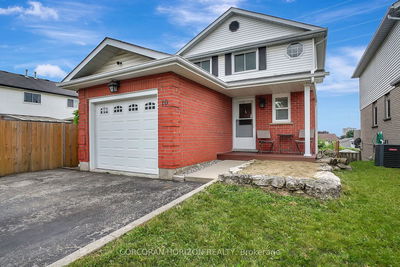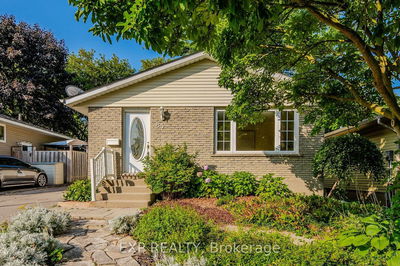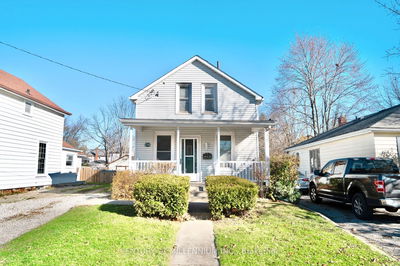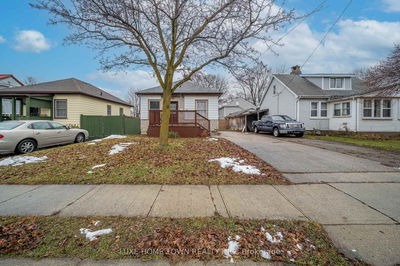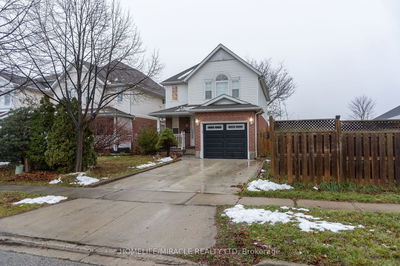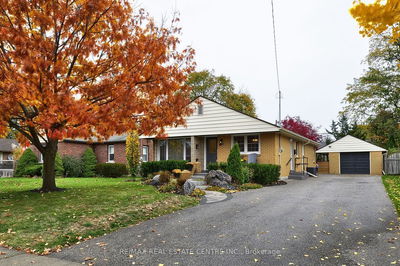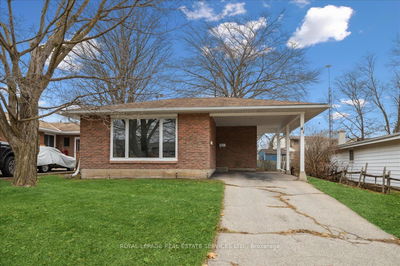Welcome to this charming, fully updated 3-bedroom home situated on a spacious pie-shaped corner lot. Offering nearly 2000 sq ft of beautifully designed living space, the open concept main floor features an upgraded modern kitchen with stainless steel appliances, quartz countertops, and a cozybreakfast bar ideal for both casual meals and entertaining. The bright and airy living and dining areas flow seamlessly, creating an inviting space for gatherings. Upstairs, you'll find 3 generously sized bedrooms, each with ample closet space and abundant natural light. The fully finished basement offers a versatile recreational area, perfect for a home office, gym, or family room, complete with built-in closets for extra storage. Outside, the large backyard provides a perfect setting for barbecues, gardening, and children's playtime. With the welcoming layout, this home is truly ready for its new owners to move in and enjoy.
Property Features
- Date Listed: Tuesday, September 10, 2024
- Virtual Tour: View Virtual Tour for 171 Norfolk Avenue
- City: Cambridge
- Major Intersection: Dundas and Samuelson St
- Full Address: 171 Norfolk Avenue, Cambridge, N1R 3V4, Ontario, Canada
- Living Room: Open Concept, Laminate, Window
- Kitchen: Stainless Steel Appl, Quartz Counter, Modern Kitchen
- Listing Brokerage: Century 21 Percy Fulton Ltd. - Disclaimer: The information contained in this listing has not been verified by Century 21 Percy Fulton Ltd. and should be verified by the buyer.


