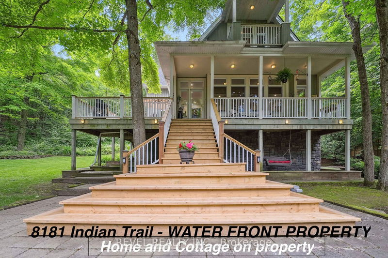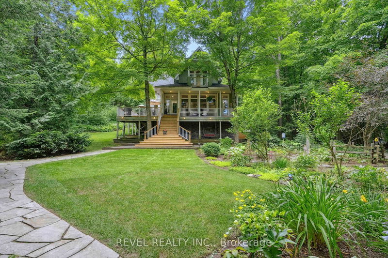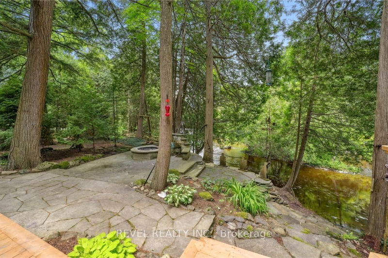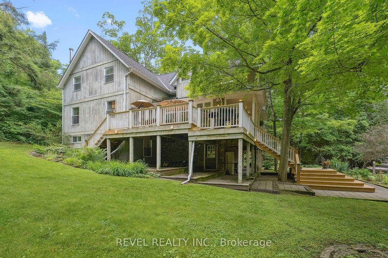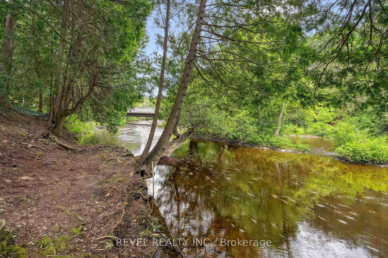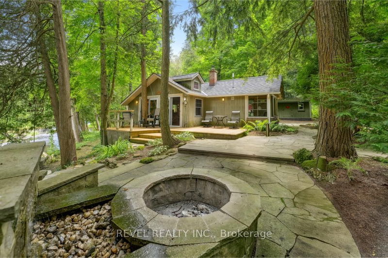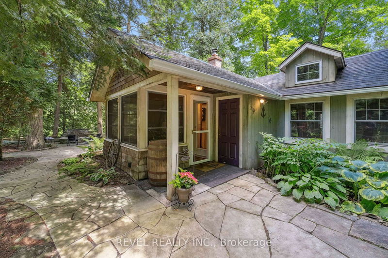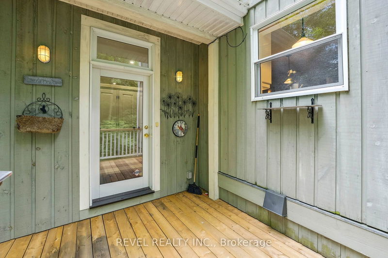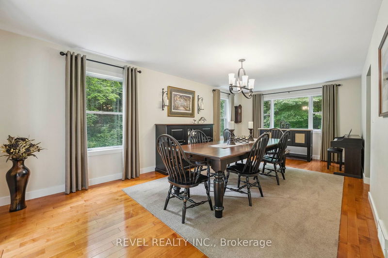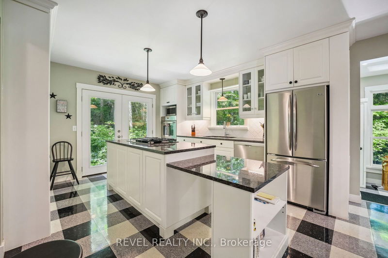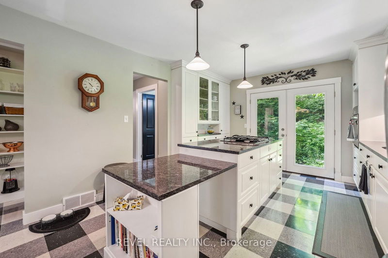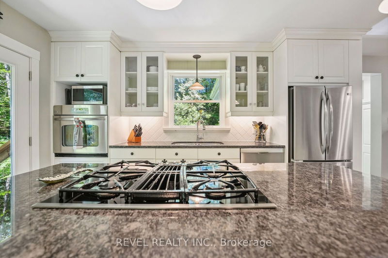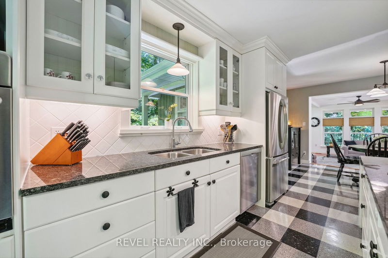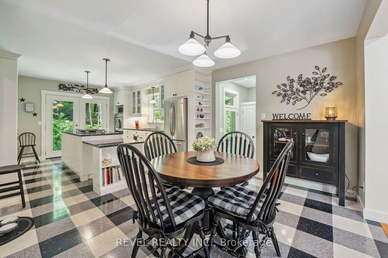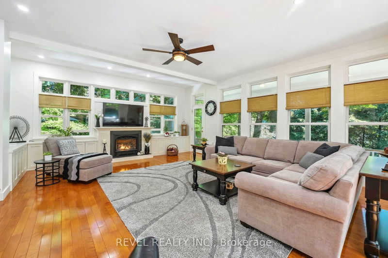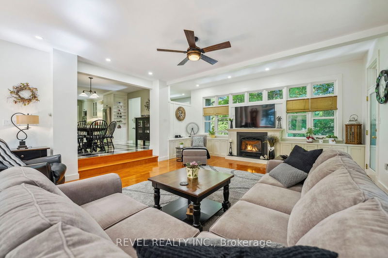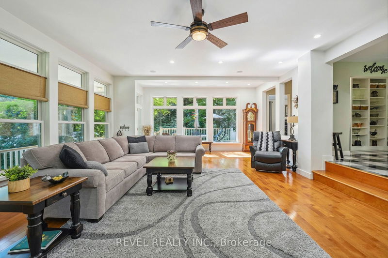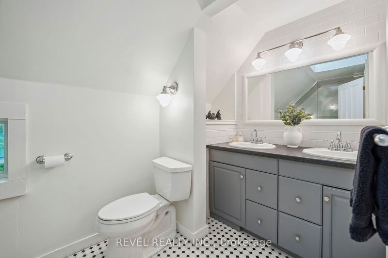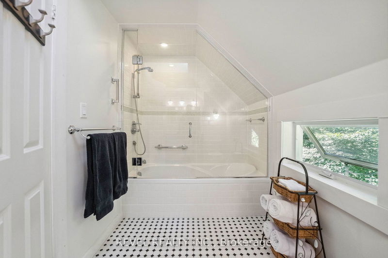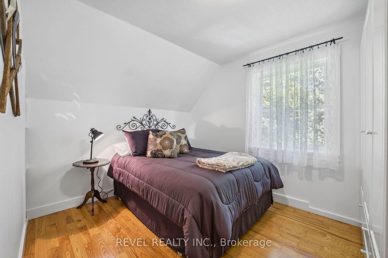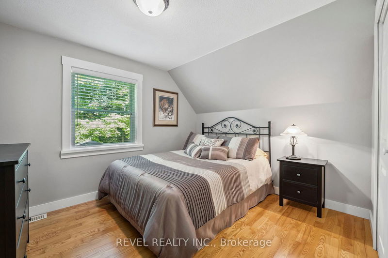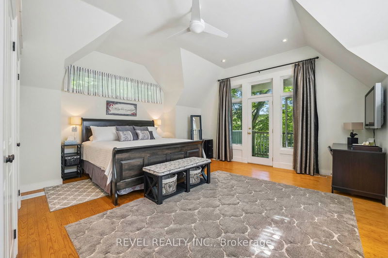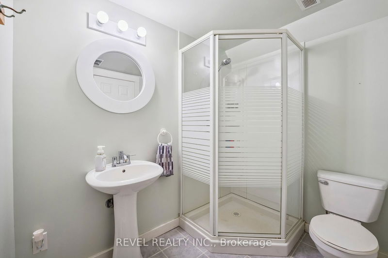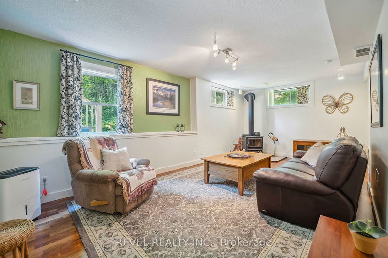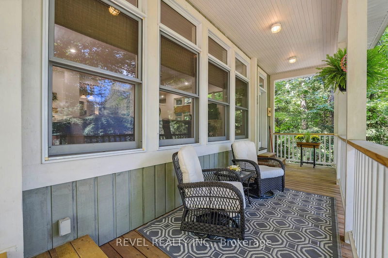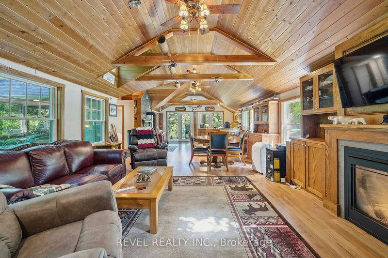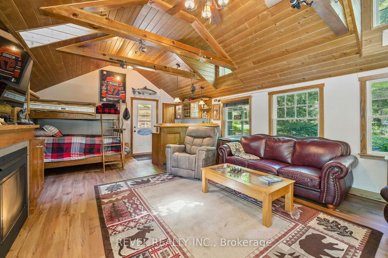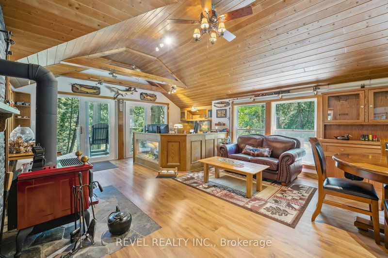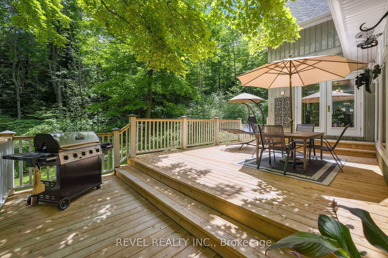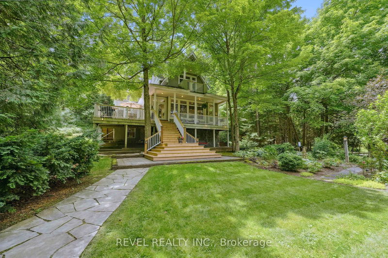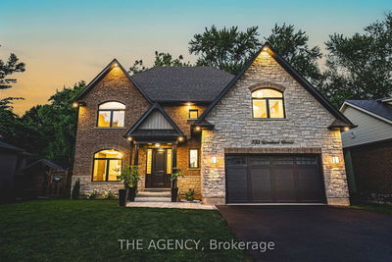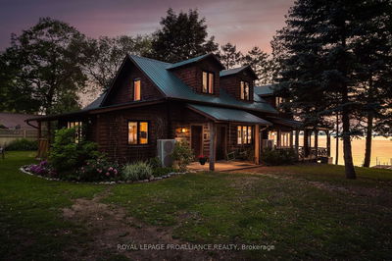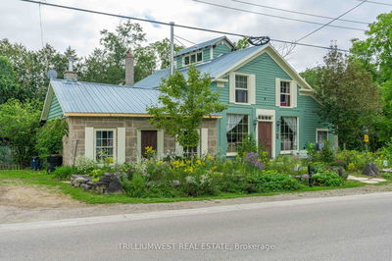Discover a hidden gem along the peaceful Eramosa River in Rockwood, where breathtaking landscaping meets ultimate privacy. This unique property offers 3,100 sq. ft. of thoughtfully designed living space in the main house, featuring 4 bedrooms and 2.5 baths. Experience the charm of cottage country without the long drive, all while staying close to the GTA and amenities. The main house welcomes you with a spacious mudroom, a double garage, and two large decks. The living and dining rooms both open to the deck, featuring hardwood floors, built-in cabinets, and a cozy gas fireplace. The eat-in kitchen, with granite countertops and a propane stove, also has a walkout to the backyard. The master suite boasts pine flooring, his-and-hers closets, and its own private deck. The second master bedroom is equally inviting, with two closets and pine flooring. The additional bedrooms are bright and airy, and the five-piece bathroom includes heated ceramic floors and a skylight. The finished basement offers a recreation room with a wood stove, built-in storage, and a 3-piece washroom. Adding to the charm is a delightful 680 sq. ft. English Cottage, currently used as an office but once an art studio. This cozy space features knotty pine finishes, oak built-ins, a bar, and a gas fireplace. Just steps from the water, the screened sitting area and deck provide the perfect peaceful escape. The beautifully landscaped property showcases rock walls, stone pathways, two firepits, a waterfall, and steps leading down to the river. Enjoy fishing for brown trout, watching wildlife, or kayaking from your own waterfront. This idyllic home offers the perfect blend of luxury and nature, combining tranquility with the convenience of being near town. Its truly a one-of-a-kind waterfront retreat.
Property Features
- Date Listed: Tuesday, September 10, 2024
- Virtual Tour: View Virtual Tour for 8181 Indian Trail
- City: Guelph/Eramosa
- Neighborhood: Rural Guelph/Eramosa
- Major Intersection: Guelph Line/Indian Trail
- Full Address: 8181 Indian Trail, Guelph/Eramosa, N0B 2K0, Ontario, Canada
- Living Room: Main
- Kitchen: Main
- Family Room: Lower
- Listing Brokerage: Revel Realty Inc. - Disclaimer: The information contained in this listing has not been verified by Revel Realty Inc. and should be verified by the buyer.

