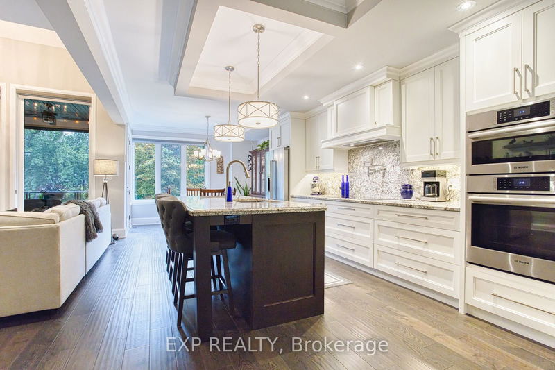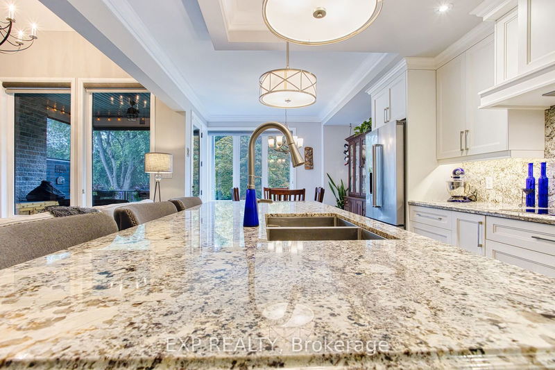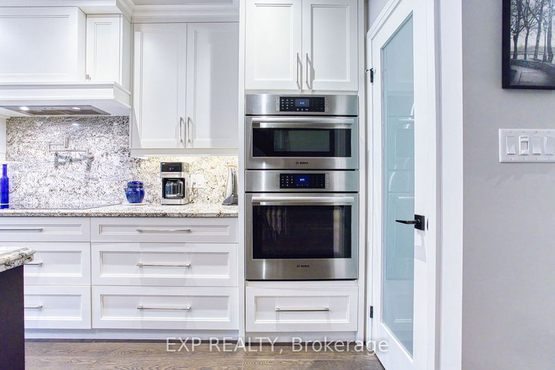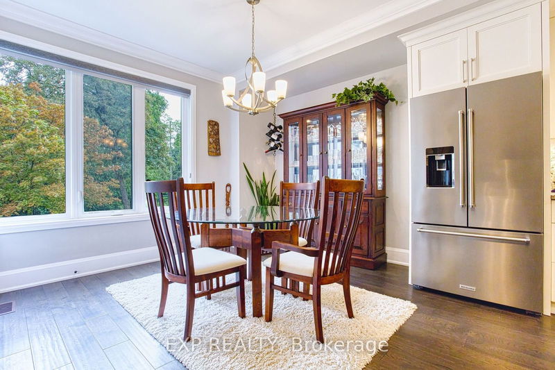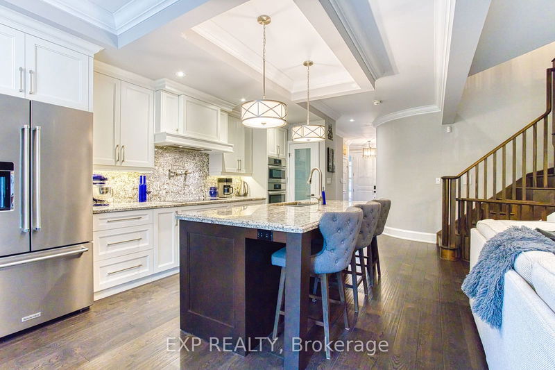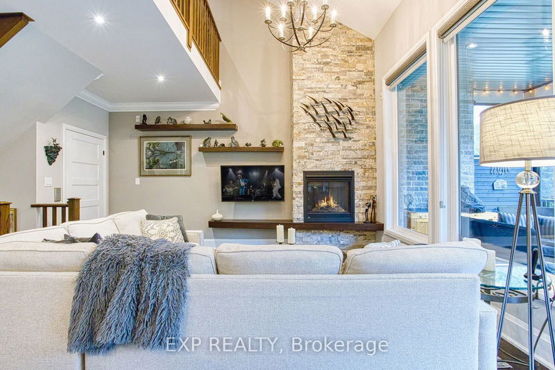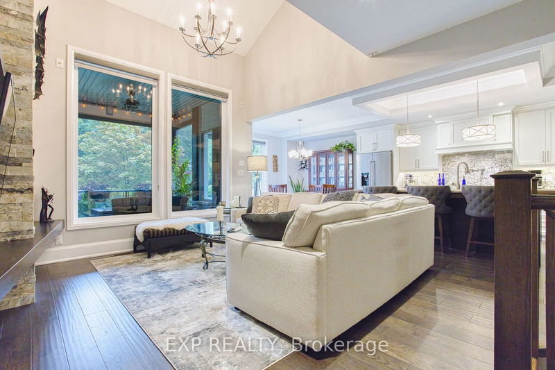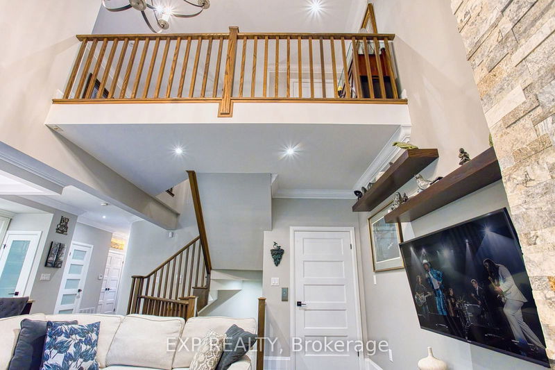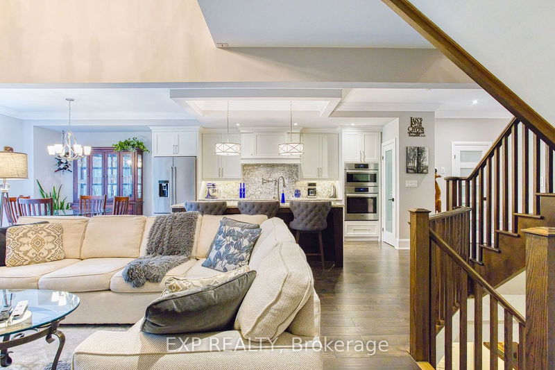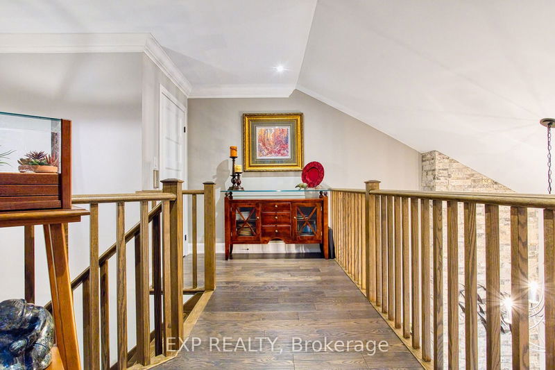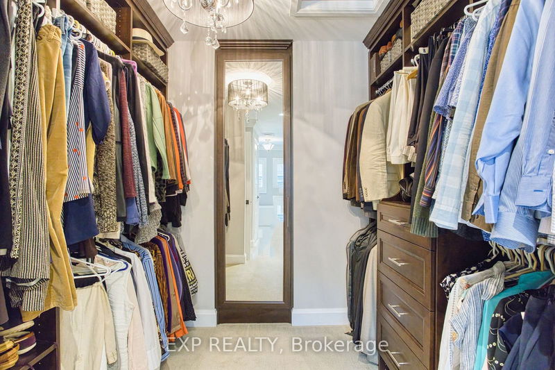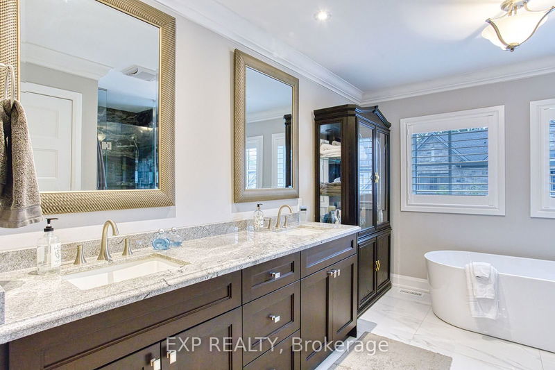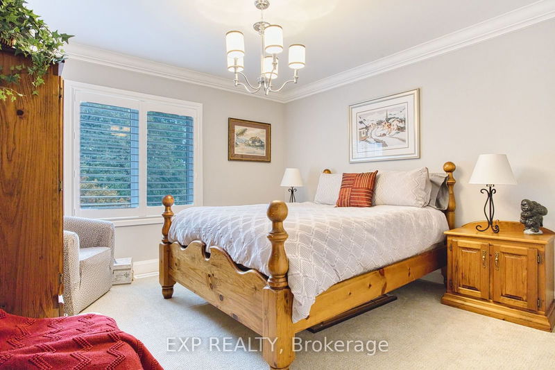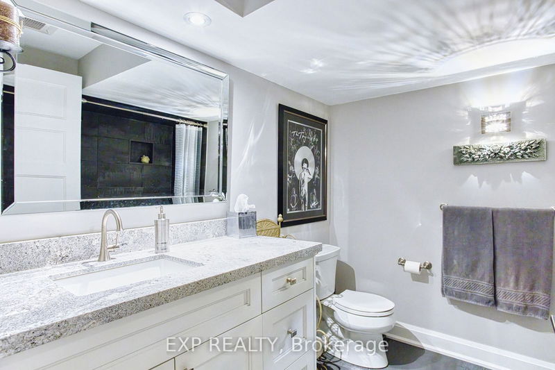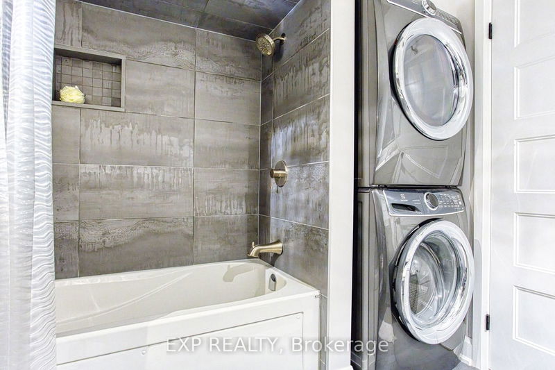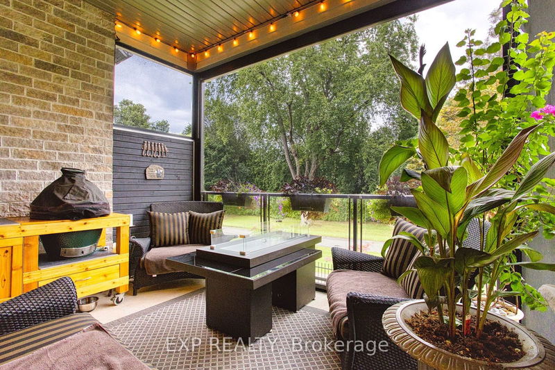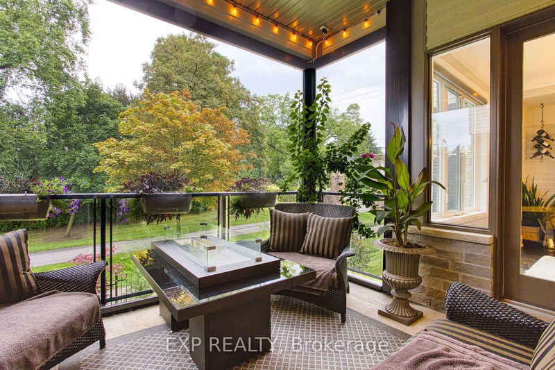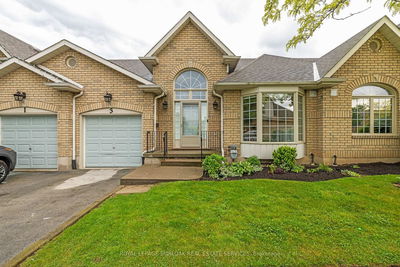Welcome to 18-107 Main St E, Grimsby! This executive high-end condo townhome exemplifies luxury and practicality. A standout feature is the private elevator, offering effortless access to all levels. The property includes a rare full two-car garage with a premium direct-drive garage door opener, enabling remote control and seamless integration. The garage also features a ceiling-suspended storage mezzanine, optimizing overhead space, and is pre-wired for a 50A EV charger to meet modern needs. Inside, enjoy advanced climate control with a high-end direct steam injection humidifier and an Ecobee WiFi HVAC system with remote sensing in each room for personalized comfort. The chefs kitchen boasts a one-piece granite backsplash and a pot-filler over the cooktop, ideal for culinary enthusiasts. A spa-like lower bathroom features an aeration massage tub and heated floors, offering a relaxing retreat. Security is ensured with an alarm system covering all doors and lower-level windows, plus dual basement sumps provide extra protection against water issues. As one wanders out the rear of #18, this time of year - one is struck by the changing vibrant colours of the escarpment to the right, and upon winter settling in, with the trees bare, the historic Jarvis House brings to mind many Tricia Romance winter painted scenes. This home is a luxurious sanctuary meticulously crafted for your comfort and convenience. Don't miss the opportunity to make this your new residence.
Property Features
- Date Listed: Tuesday, September 10, 2024
- Virtual Tour: View Virtual Tour for 18-107 Main Street E
- City: Grimsby
- Major Intersection: Main Street East and Nelles
- Full Address: 18-107 Main Street E, Grimsby, L3M 1N6, Ontario, Canada
- Kitchen: Main
- Living Room: Main
- Listing Brokerage: Exp Realty - Disclaimer: The information contained in this listing has not been verified by Exp Realty and should be verified by the buyer.





