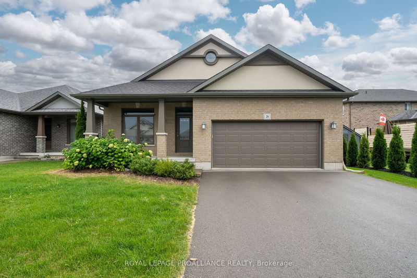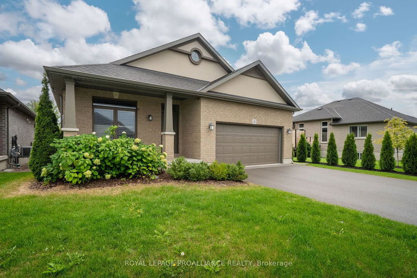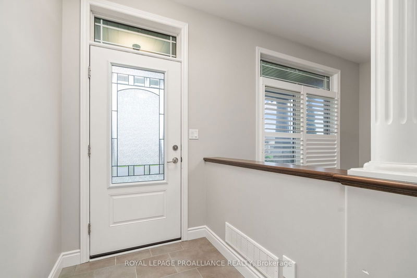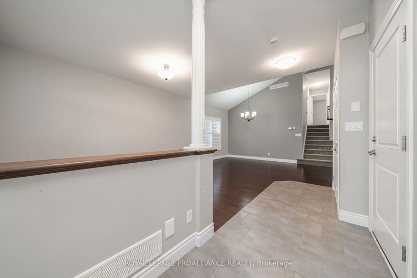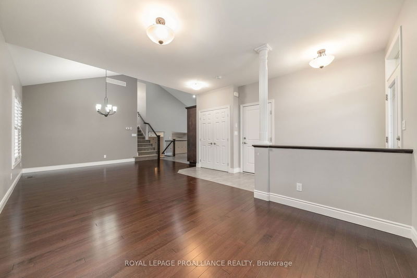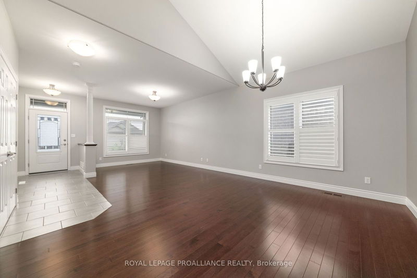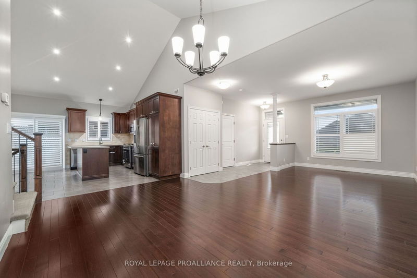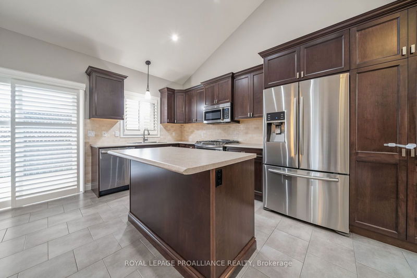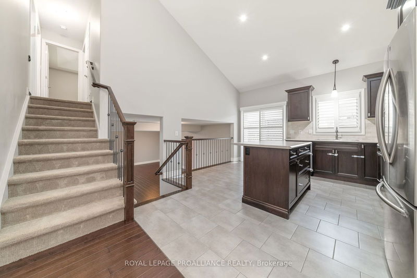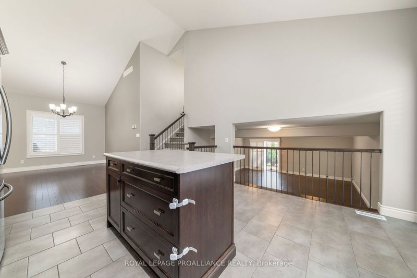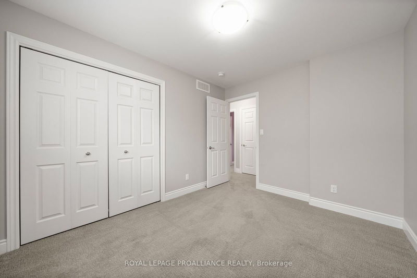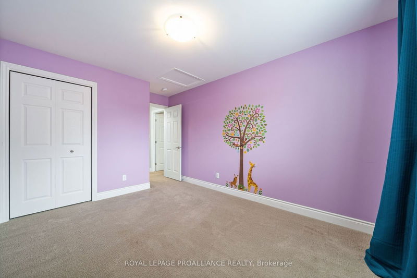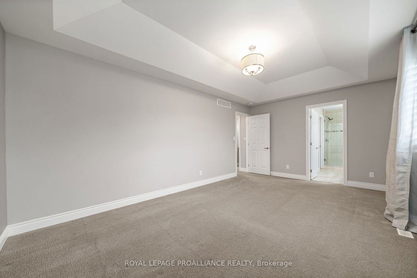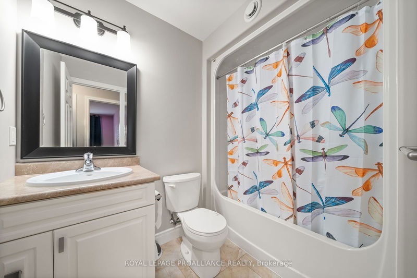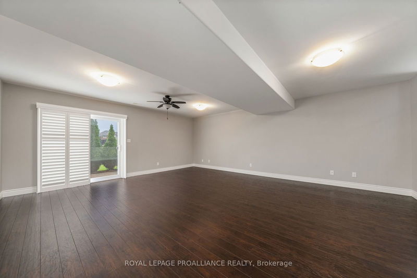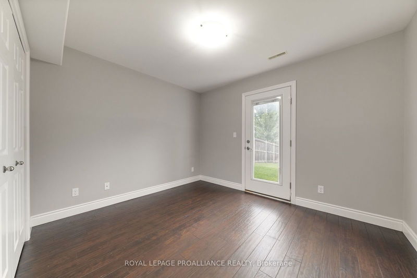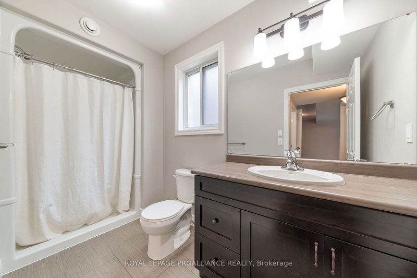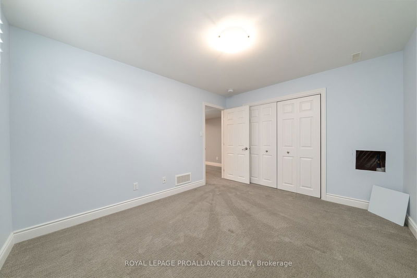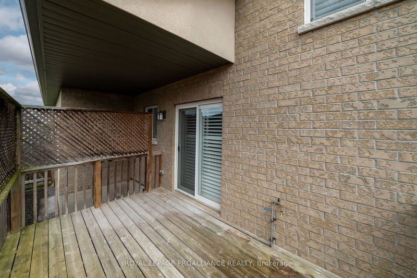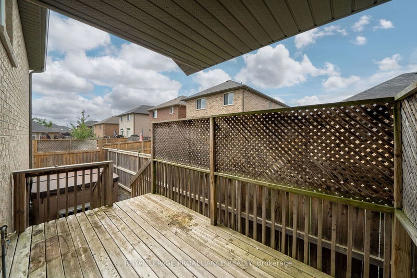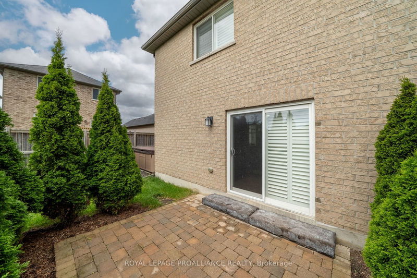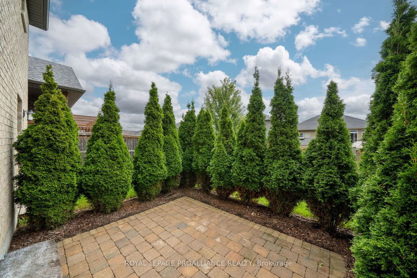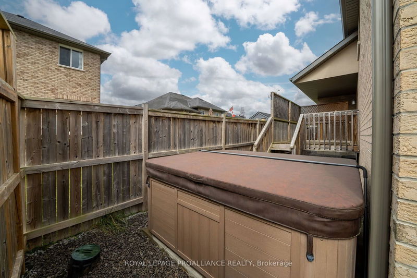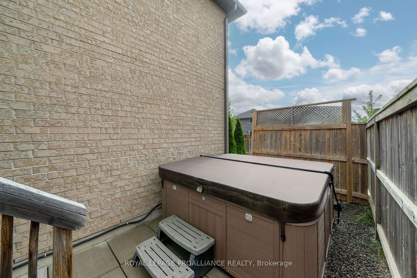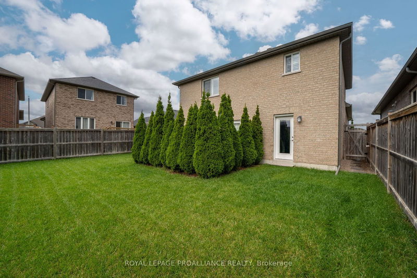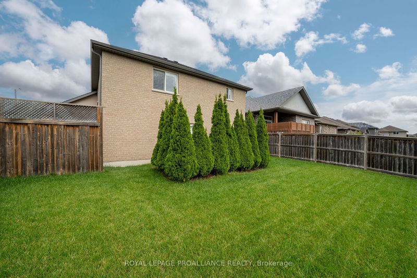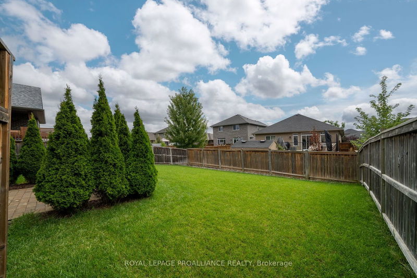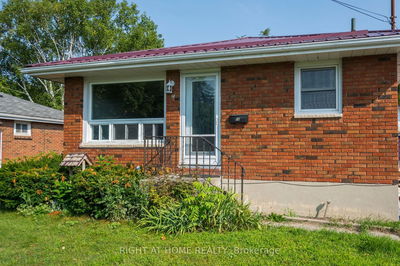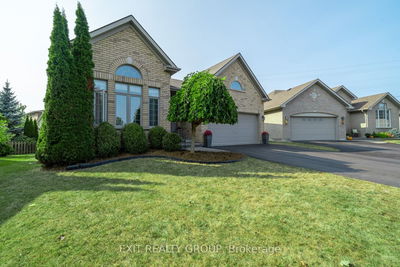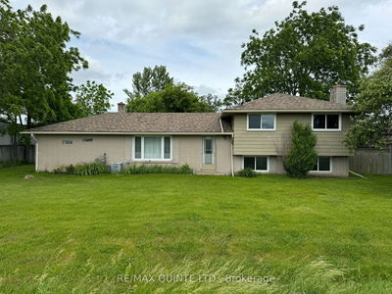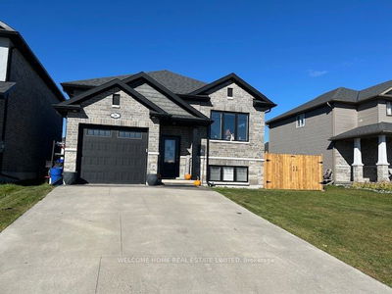Better than new, this 5 BR, 3 Bth backsplit, in prime location, close to shopping, 401 and all amenities, fully finished up and down and move in ready. Double paved driveway and attached 2 car garage, lovely landscaped lot, great curb appeal with stone walkway, fully fenced yard with privacy patio, lawn sprinkler, deck and hot tub. Open concept living/kitchen area with cathedral ceilings, island, all stainless steel appliances, and tile back splash. Main level family room and office, 3 bedrooms on upper level, primary has walk-in closet and 3 pc ensuite with glass shower. Rec room and bedrooms on lower level, neutral colours, pride of ownership is evident in this beauty.
Property Features
- Date Listed: Wednesday, September 11, 2024
- City: Belleville
- Major Intersection: Hampton Ridge/Cavendish/Scenic
- Full Address: 39 Scenic Drive, Belleville, K8N 0C2, Ontario, Canada
- Living Room: Main
- Kitchen: Main
- Family Room: Main
- Listing Brokerage: Royal Lepage Proalliance Realty - Disclaimer: The information contained in this listing has not been verified by Royal Lepage Proalliance Realty and should be verified by the buyer.

