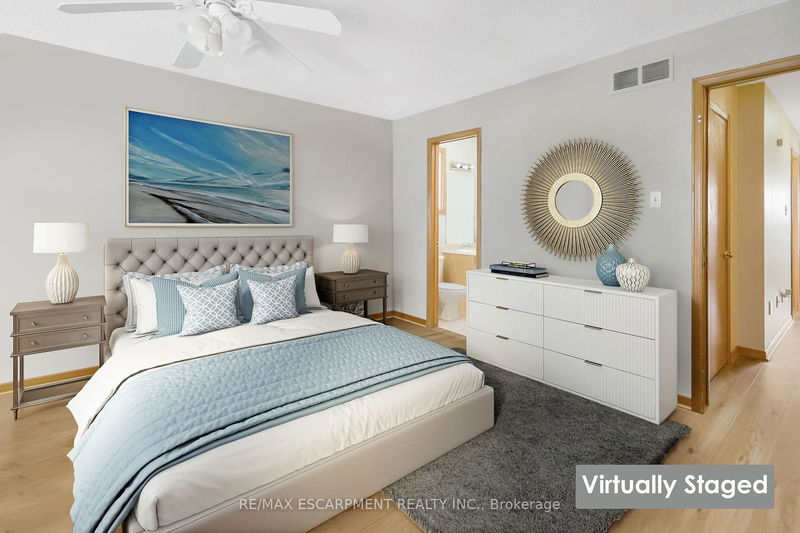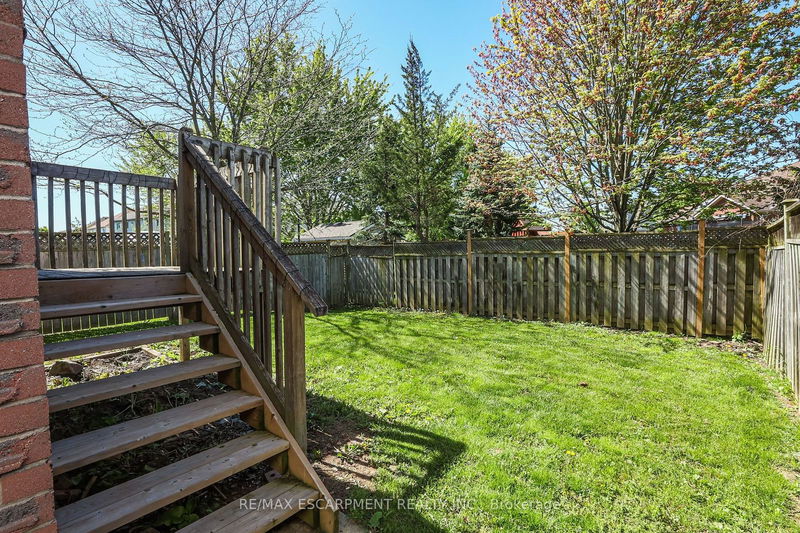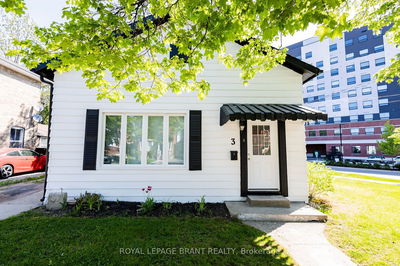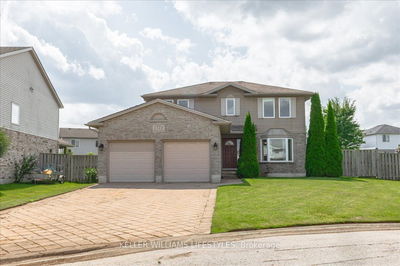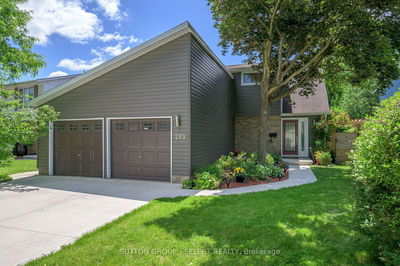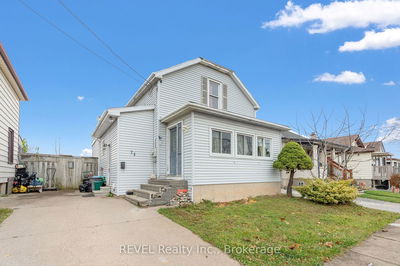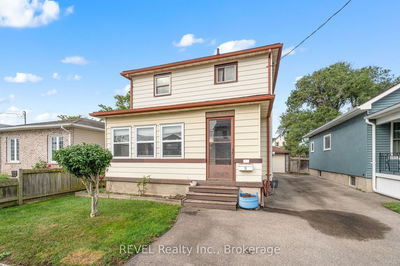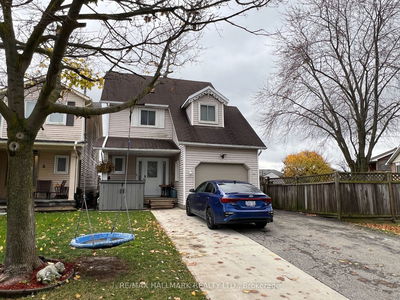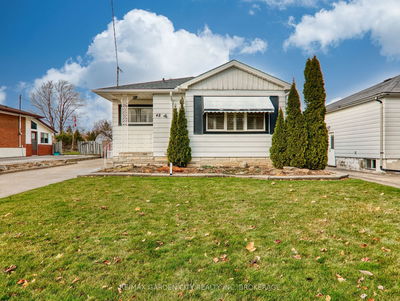FULLY FINISHED FAMILY HOME or INVESTMENT PROPERTY ... The choice is yours! Fully finished, 2-storey, 4 + 2 bedroom, 4 bath home offers room for all! 128 Summers Drive in Thorold is located close to schools (elementary and Brock University), public transportation, parks, Big Red Market, and quick and easy 406 & highway access. Bright and spacious living room w/oversized windows, kitchen w/island, abundant cabinetry & counter space, plus dinette with WALK OUT through sliding patio doors to deck and fenced yard. Upper level offers 4 bedrooms (primary w/walk-in closet & 3-pc ensuite bath) and full 4-pc bath. FINISHED LOWER LEVEL provides two more bedrooms and rec area great for a home office or TV, 3-pc bath, plus laundry, storage, and cold cellar. Attached garage w/inside entry, plus single drive with parking for two cars. This freshly painted (2023) home offers income potential and can be used as a student rental or a spacious family home.
Property Features
- Date Listed: Wednesday, September 11, 2024
- Virtual Tour: View Virtual Tour for 128 Summers Drive
- City: Thorold
- Major Intersection: Richmond/Confederation
- Full Address: 128 Summers Drive, Thorold, L2V 5A1, Ontario, Canada
- Living Room: Main
- Kitchen: Main
- Listing Brokerage: Re/Max Escarpment Realty Inc. - Disclaimer: The information contained in this listing has not been verified by Re/Max Escarpment Realty Inc. and should be verified by the buyer.










