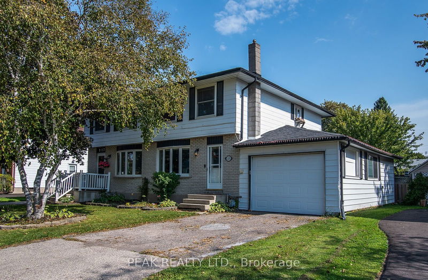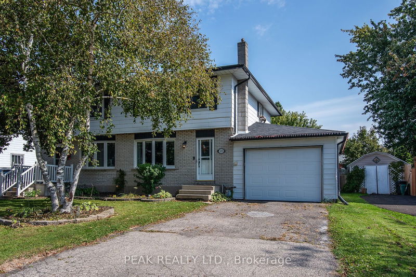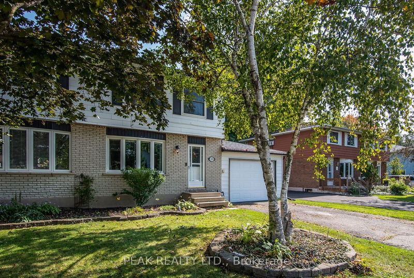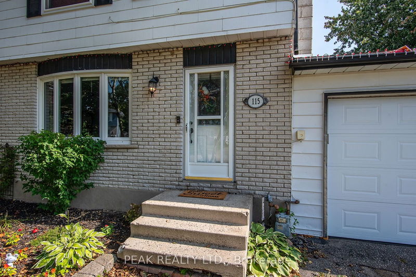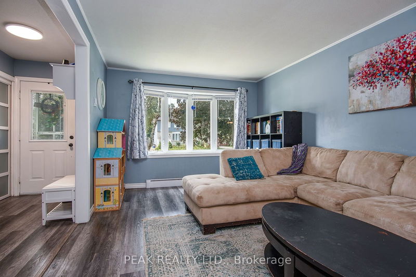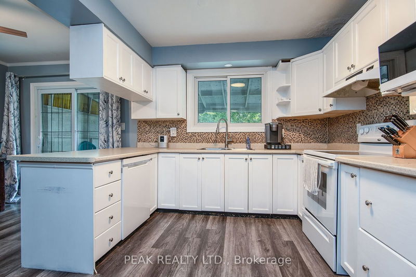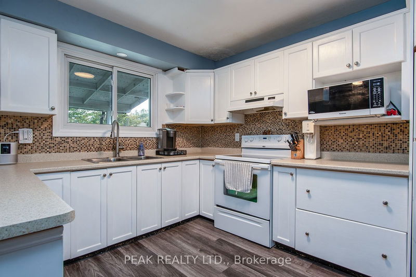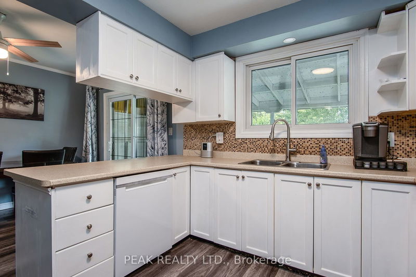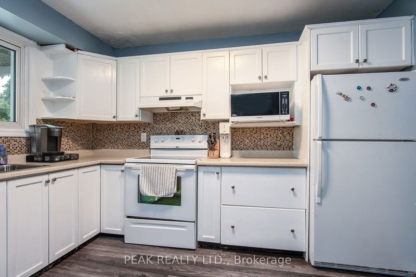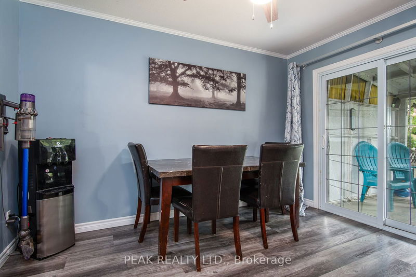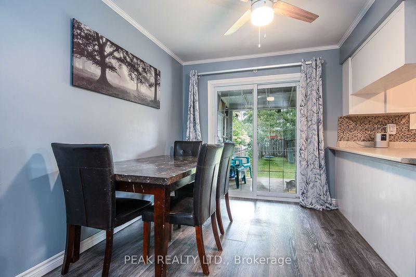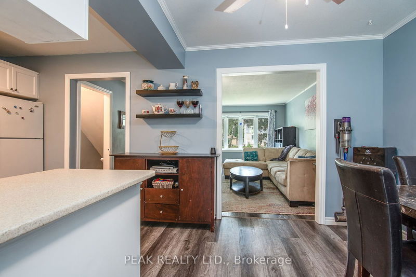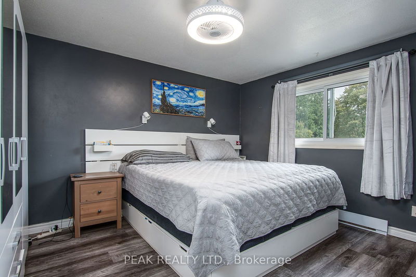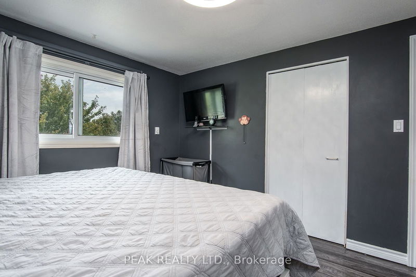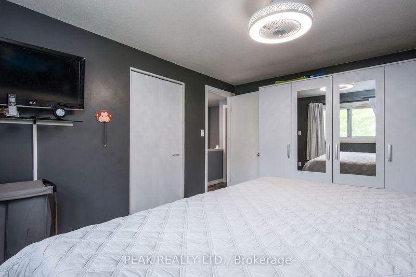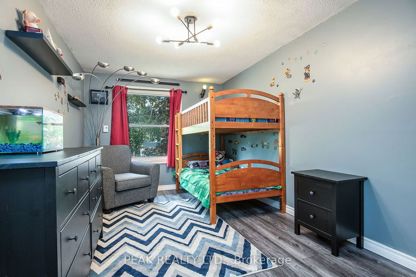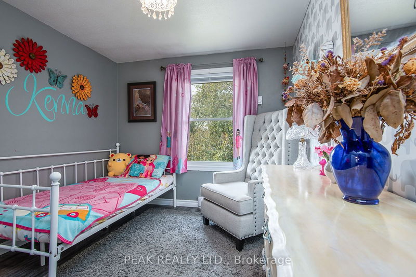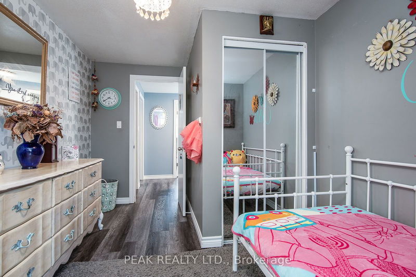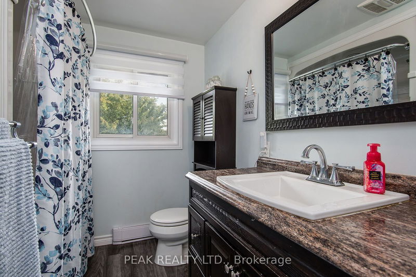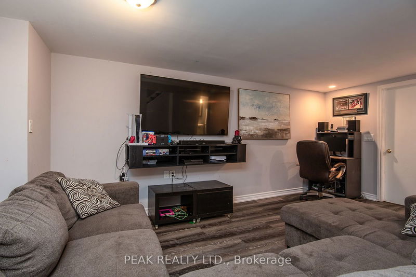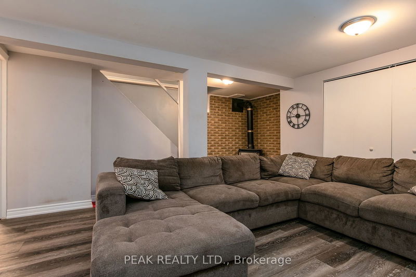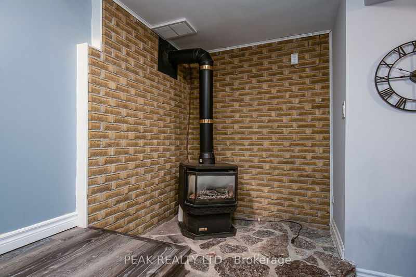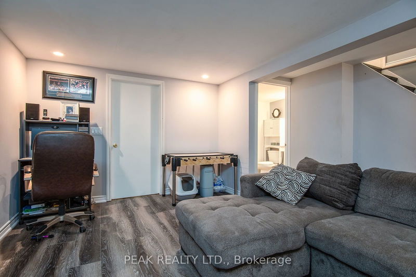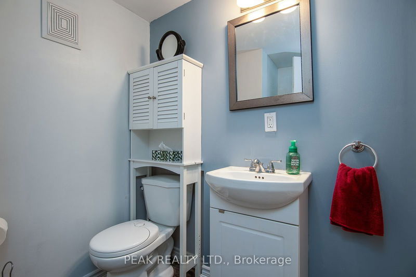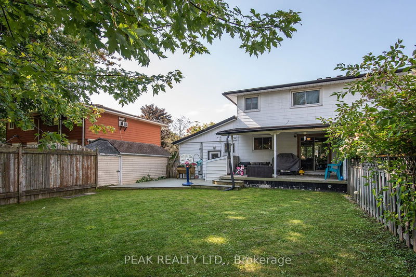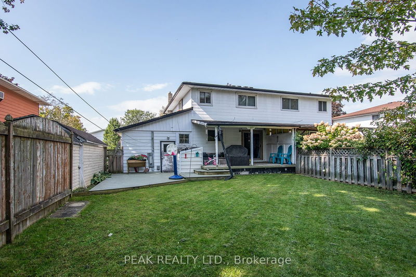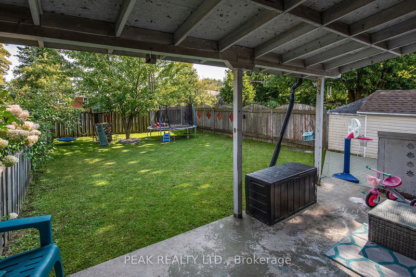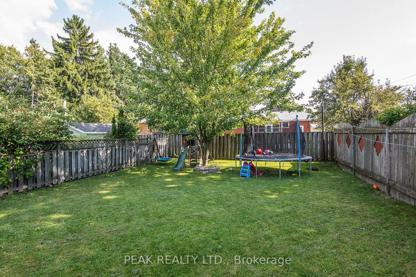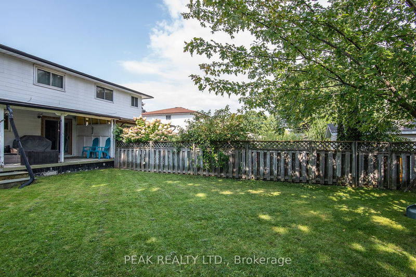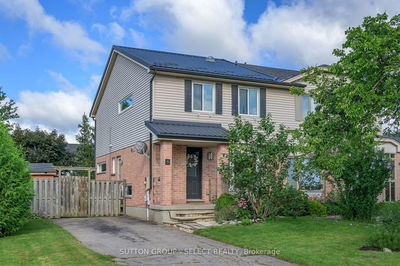Welcome to 115 Conestoga Road, a lovely semi-detached home nestled in the heart of New Hamburg on a quiet, family friendly street, walking distance to schools, restaurants, amenities and much more! On the main floor, you are greeted by a large living room featuring an oversized bay window that looks onto the charming neighbourhood, followed by a functional eat-in kitchen with ample space, and a walkout to the fully fenced in yard, perfect for kids and pets to play as well as an expansive deck for entertaining! On the second floor, you will find three generously sized bedrooms and a 4-piece bathroom. The basement features a cozy gas retrofitted fireplace surrounded by original brick in the family/rec room, a 3-piece bathroom an additional room that is ideal for a gym space, a laundry room as well as substantial storage space. Updates include new baseboard heating (2023), recently painted and new flooring throughout (2022) making this a carpet free home. The home is just steps away from the Mike Schout Wetlands Preserve, where you can spot wildlife along the beautiful Nith River and a short drive to the thriving downtown. Don't miss out on your chance to own a home in this picturesque town, book your showing today!
Property Features
- Date Listed: Wednesday, September 11, 2024
- Virtual Tour: View Virtual Tour for 115 Conestoga Road
- City: Wilmot
- Major Intersection: Waterloo St to Forrest Ave to Conestoga Rd
- Full Address: 115 Conestoga Road, Wilmot, N3A 2B5, Ontario, Canada
- Living Room: Bay Window
- Kitchen: Main
- Listing Brokerage: Peak Realty Ltd. - Disclaimer: The information contained in this listing has not been verified by Peak Realty Ltd. and should be verified by the buyer.

