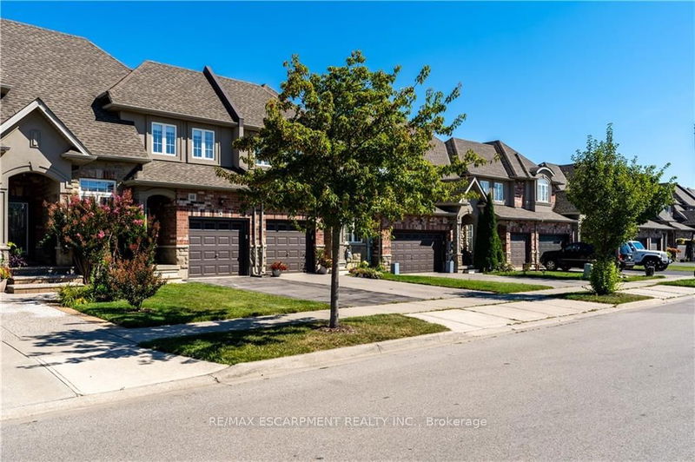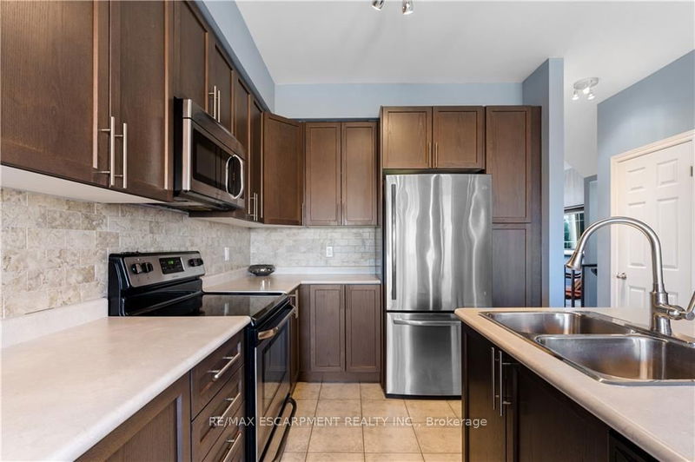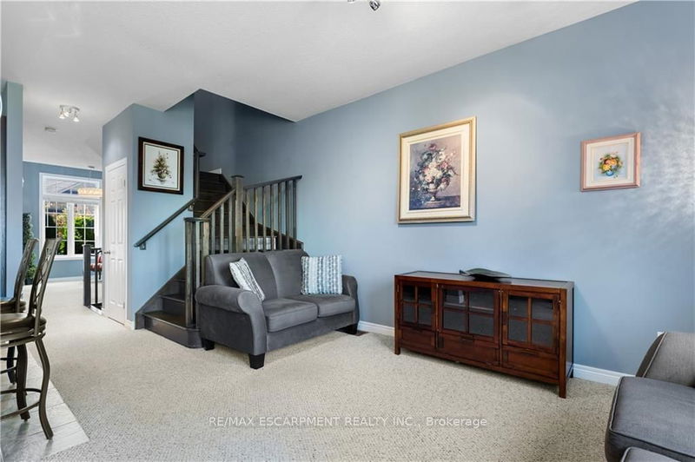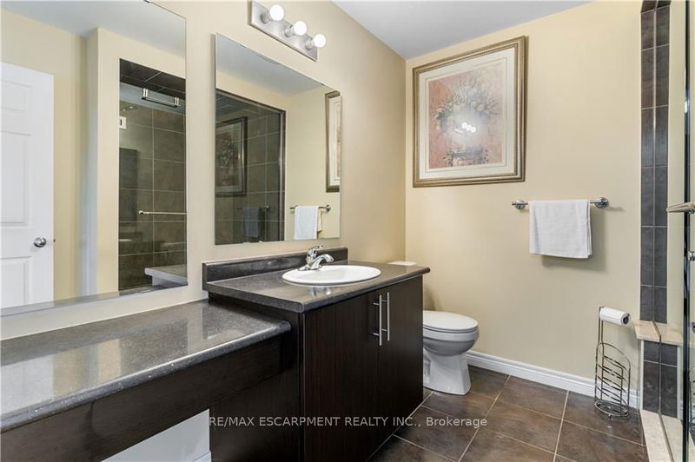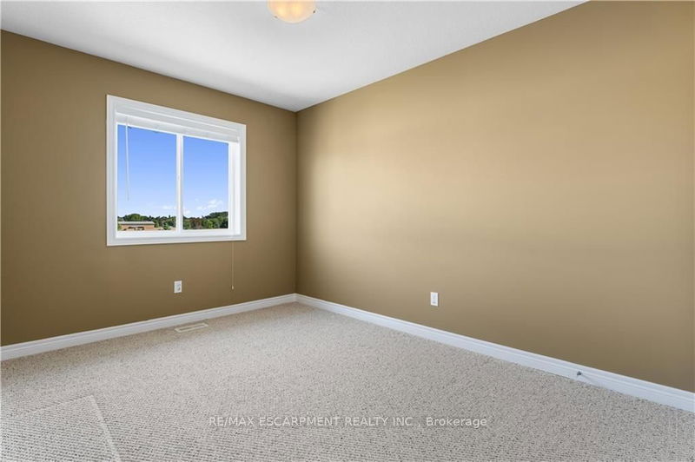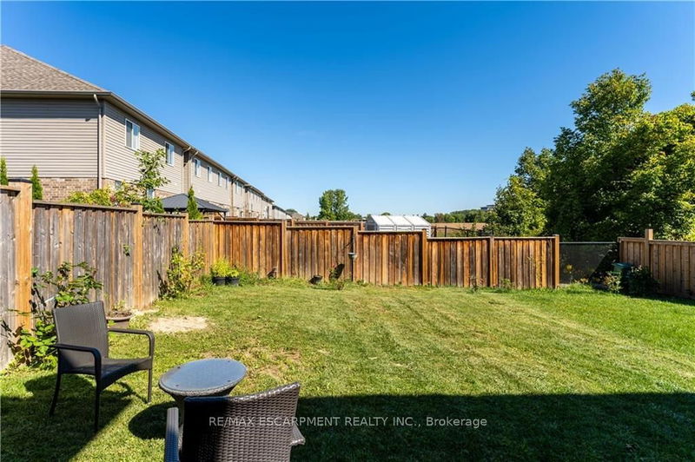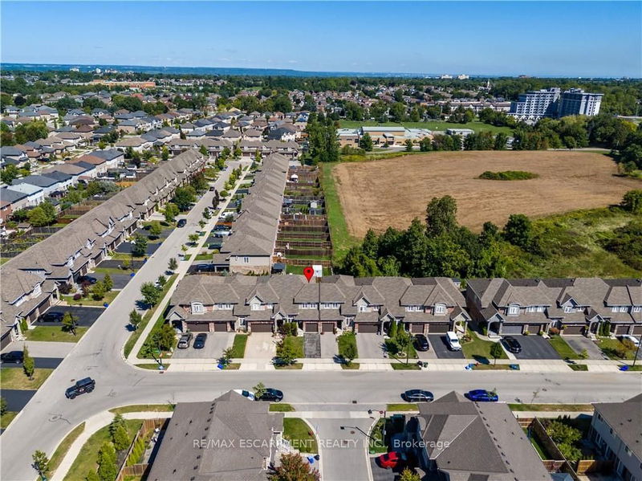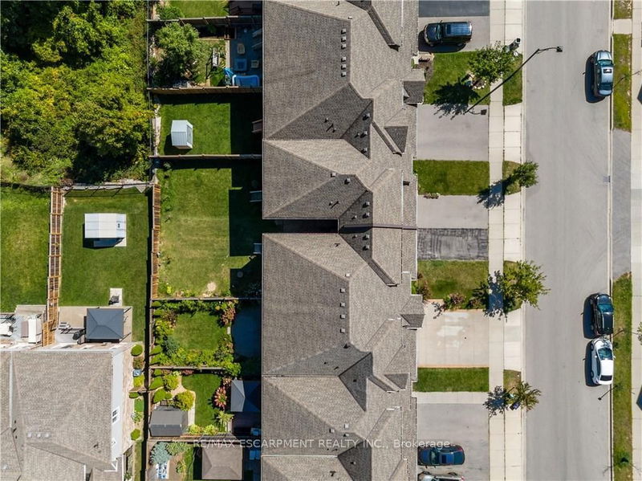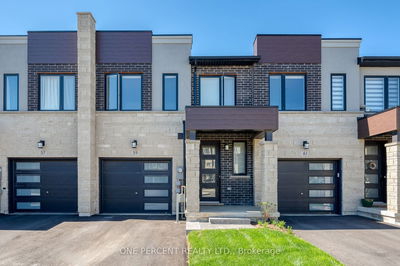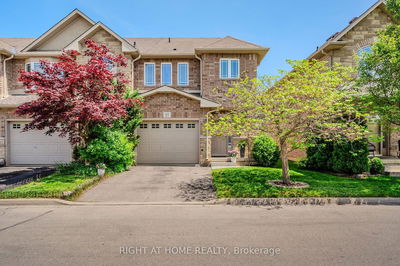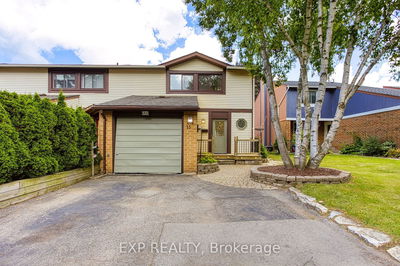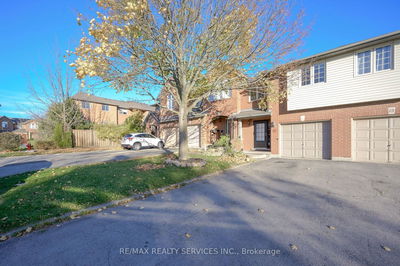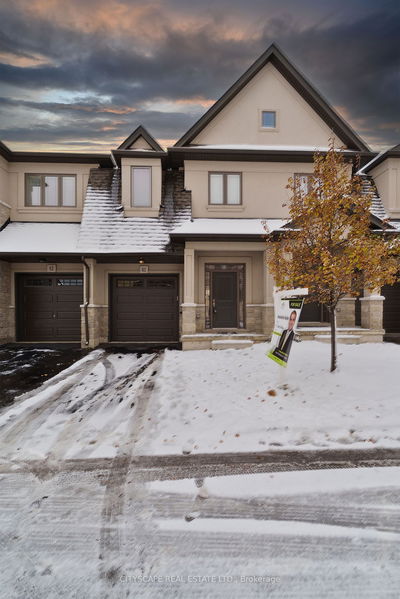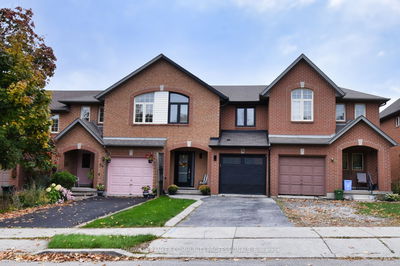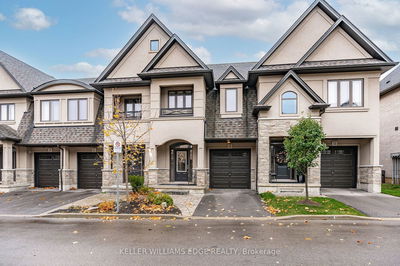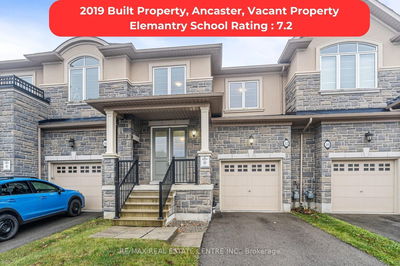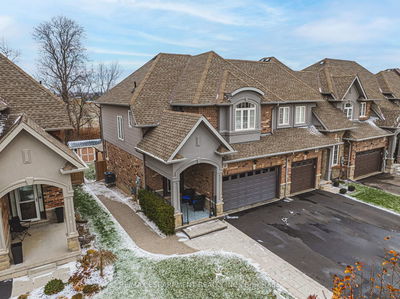FREEHOLD townhome with NO CONDO FEES. Sip your morning coffee backing onto green space, an impressive 104 foot yard, a serene rural vibe within an urban community. A lovingly maintained home featuring upgraded cabinets, an open concept main floor living space, and stainless-steel appliances. On the second level, up a beautifully stained oak staircase you are led to a large master bedroom with a walk in closet and spacious ensuite complete with a glass shower. Two more generous sized bedrooms and another full bath complete this home. One car garage with interior access and an added bonus of an exterior door for practical backyard access! No struggling with your lawnmower or snow blower. Note the high ceilings in the basement, a blank slate to complete, a teenage retreat, a home gym or office, with a roughed in 4th washroom. Located just minutes from schools, parks, the 403, the LINC, the Hamilton airport, and all amenities, this home offers both comfort and convenience.
Property Features
- Date Listed: Wednesday, September 11, 2024
- City: Hamilton
- Neighborhood: Carpenter
- Major Intersection: South on Garth past Rymal first right
- Full Address: 60 MADONNA Drive, Hamilton, L9B 0G9, Ontario, Canada
- Kitchen: Main
- Living Room: Main
- Listing Brokerage: Re/Max Escarpment Realty Inc. - Disclaimer: The information contained in this listing has not been verified by Re/Max Escarpment Realty Inc. and should be verified by the buyer.

