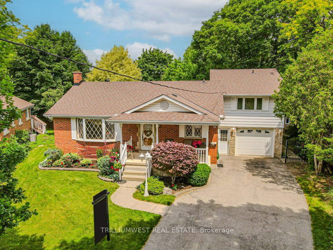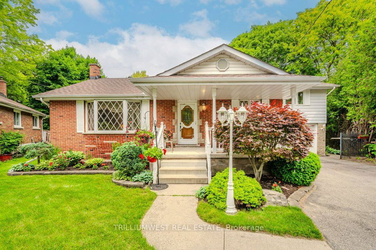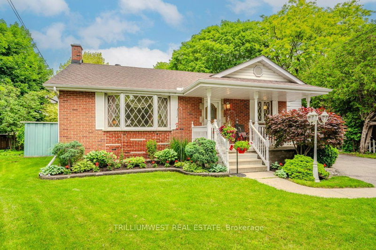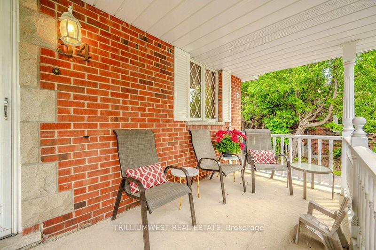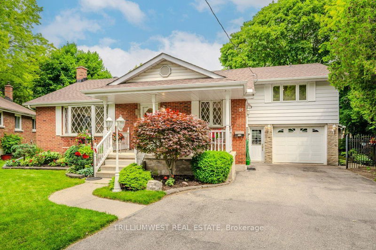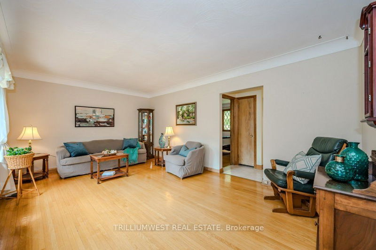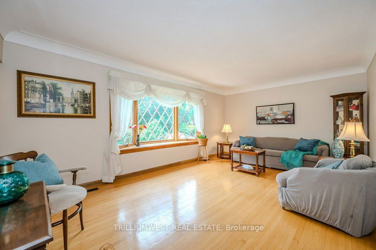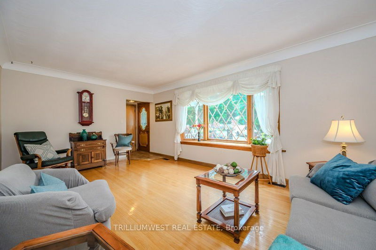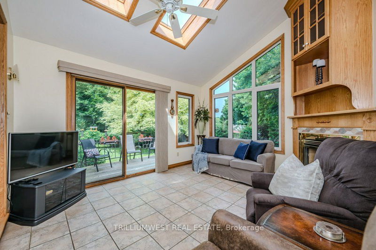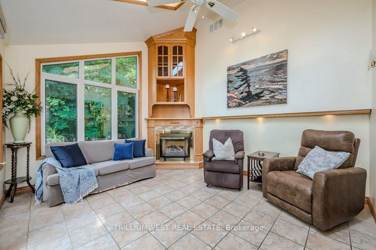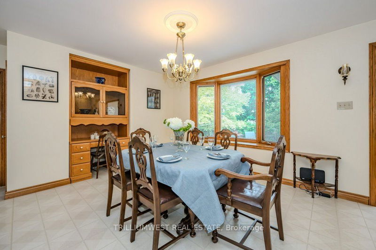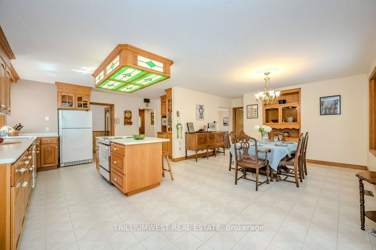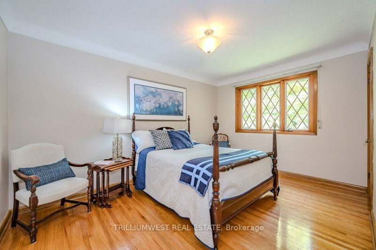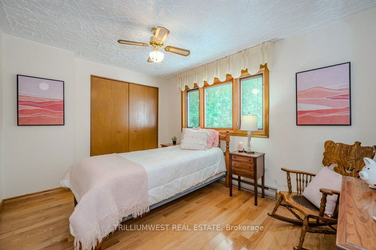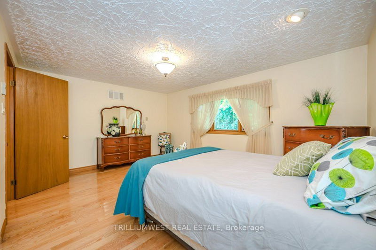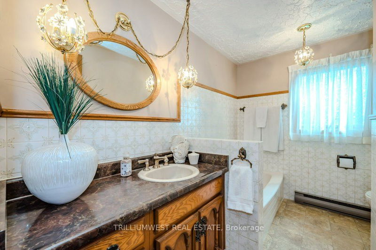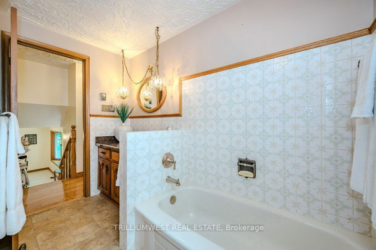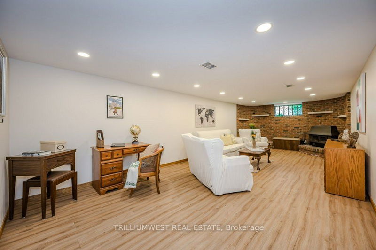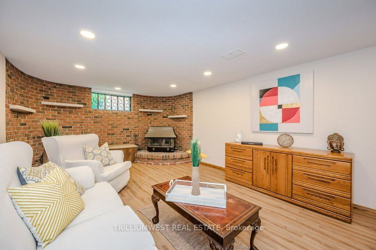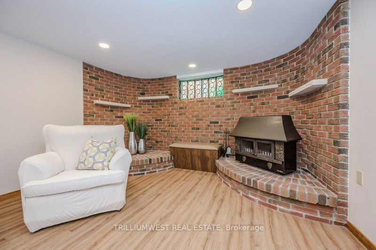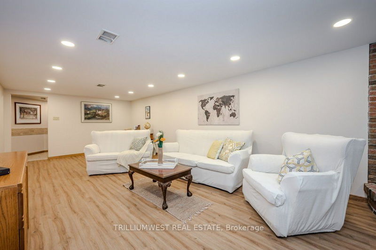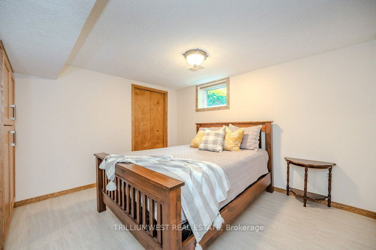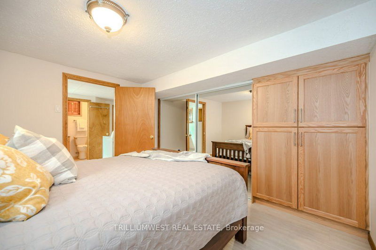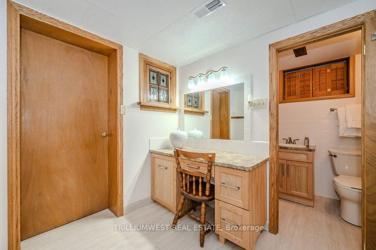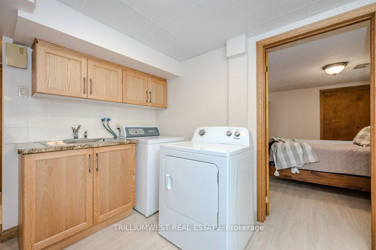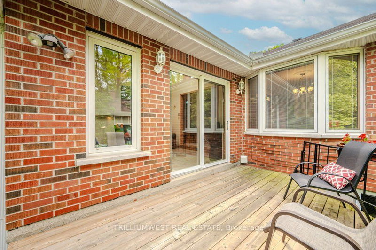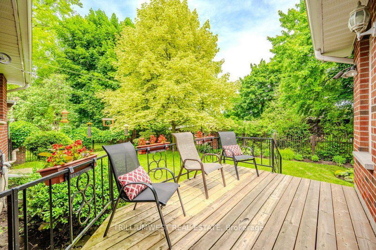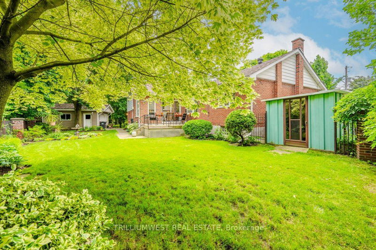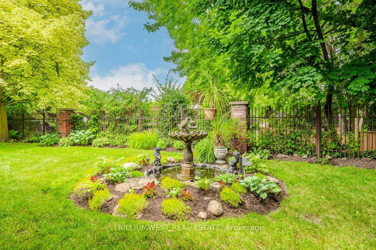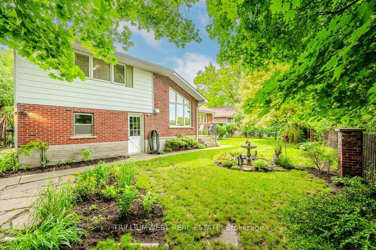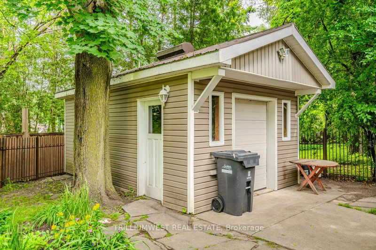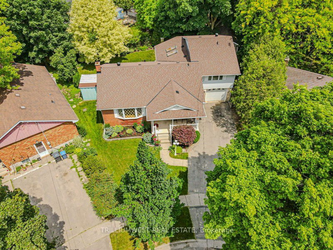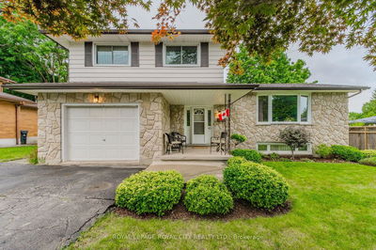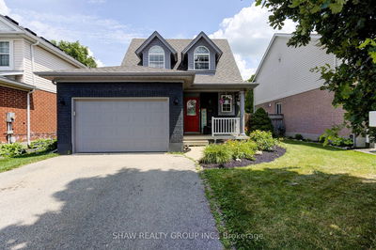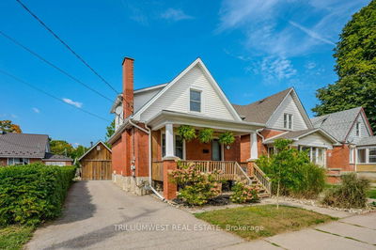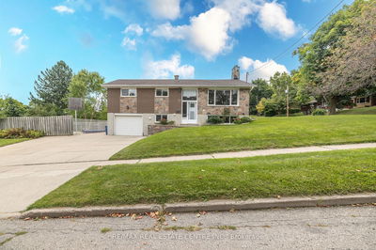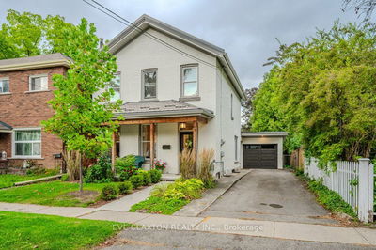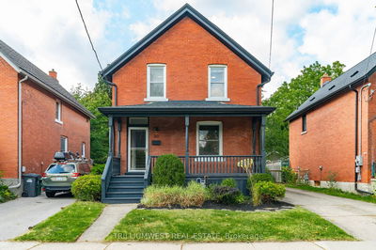Welcome to 34 Manor Park Crescent, a beautifully maintained home just steps from the peaceful Speed River and the lively core of Downtown Guelph. Located on one of the city's most desirable streets, this charming 4-bedroom, 2-bathroom property boasts abundant natural light and a spacious main floor designed for both family living and entertaining. Upon entry, you're welcomed by a bright, open living area that seamlessly connects to a cozy sunroom with backyard views. This inviting space, featuring a gas fireplace, is perfect for unwinding while enjoying the serene sights of your private garden. The tastefully renovated basement, with its own separate side entrance, offers a large living area complete with a wood-burning fireplace, making it ideal for family gatherings or quiet evenings at home. This lower level also includes a spacious bedroom, a 3-piece bathroom, laundry area, and plenty of storage space. Step into the fully fenced backyard to find a deck that's perfect for summer barbecues and a beautifully landscaped garden that provides a tranquil retreat. The property also includes a separate workshop and storage shed to meet all your outdoor needs. Enjoy the charm and privacy of this quiet cul-de-sac from your covered front porch, a lovely spot to sip your morning coffee or relax in the evening. Homes on this exclusive street rarely come on the market, making this a unique opportunity. Don't miss your chance to experience the perfect blend of comfort, convenience, and community in this exceptional family home. Schedule your visit today and discover everything 34 Manor Park Crescent has to offer.
Property Features
- Date Listed: Wednesday, September 11, 2024
- Virtual Tour: View Virtual Tour for 34 Manor Park Crescent
- City: Guelph
- Neighborhood: Old University
- Full Address: 34 Manor Park Crescent, Guelph, N1G 1A1, Ontario, Canada
- Living Room: Main
- Kitchen: Main
- Listing Brokerage: Trilliumwest Real Estate - Disclaimer: The information contained in this listing has not been verified by Trilliumwest Real Estate and should be verified by the buyer.

