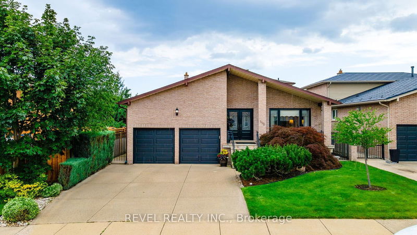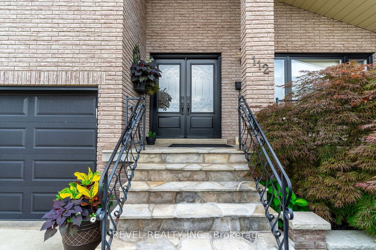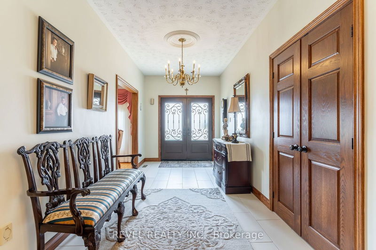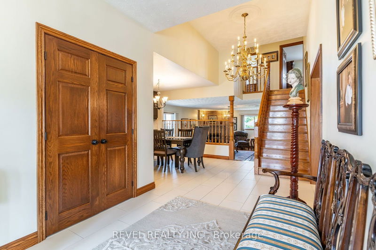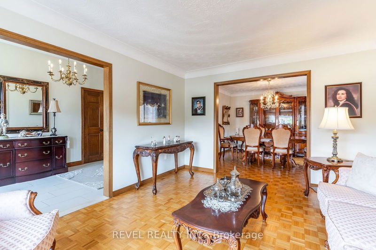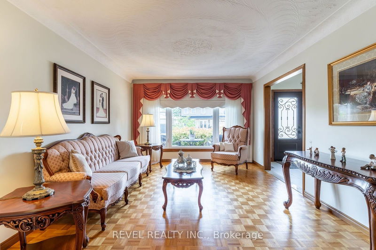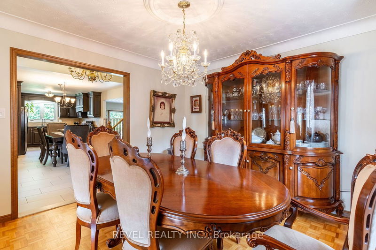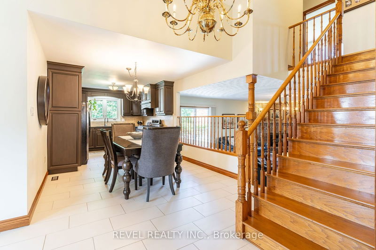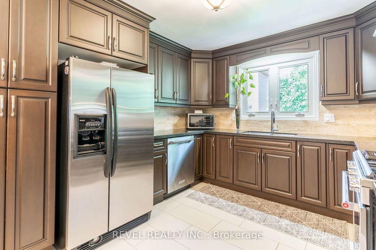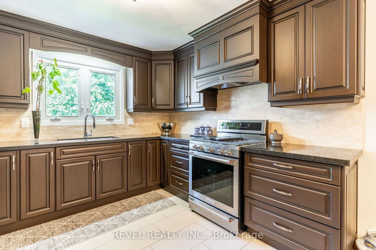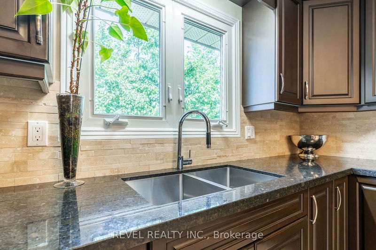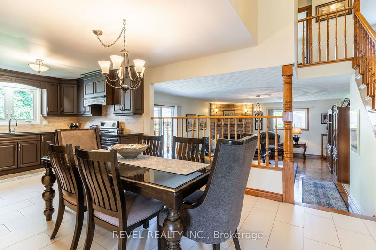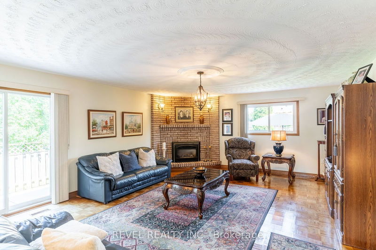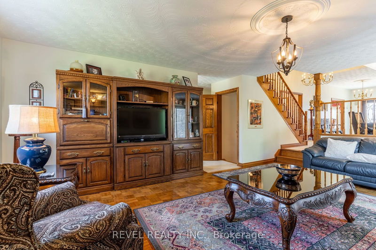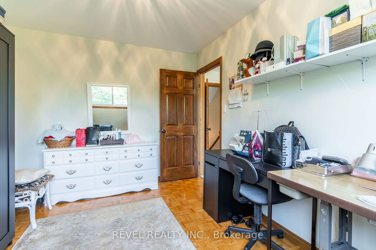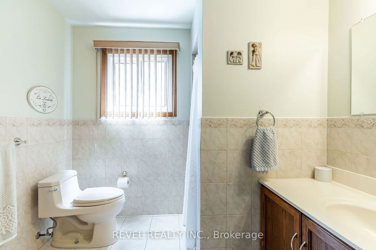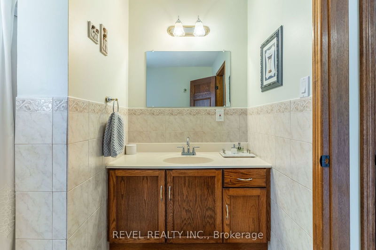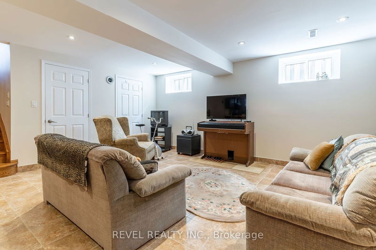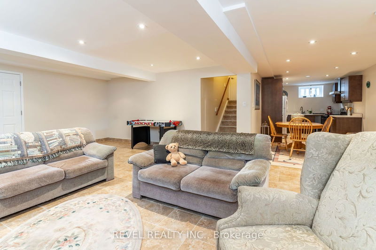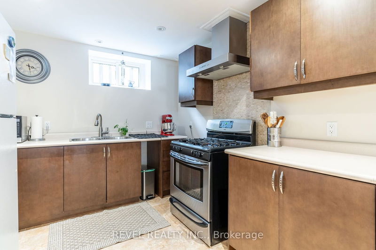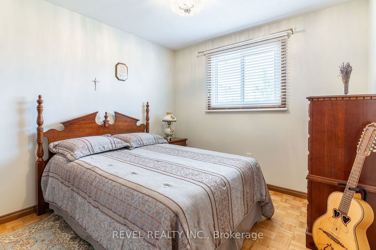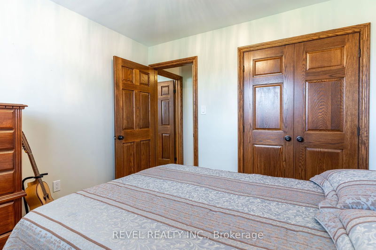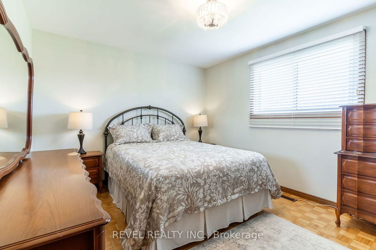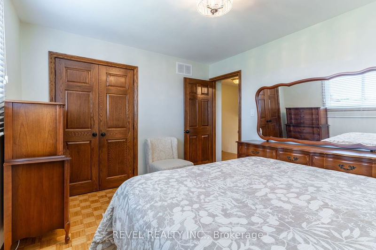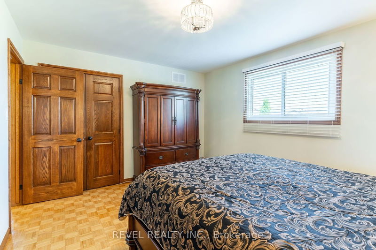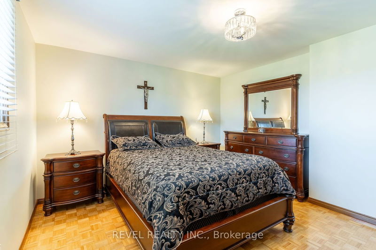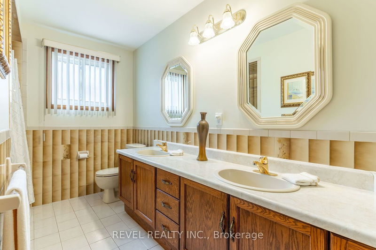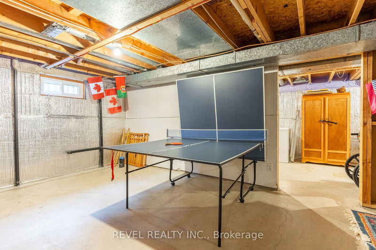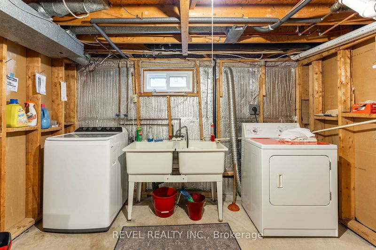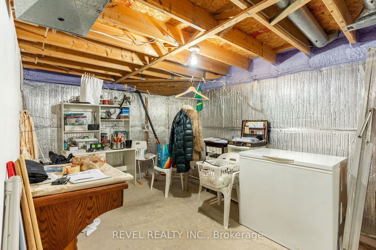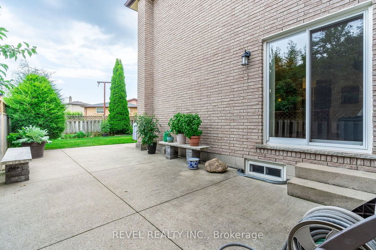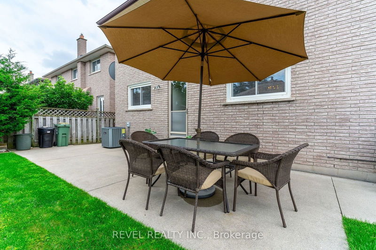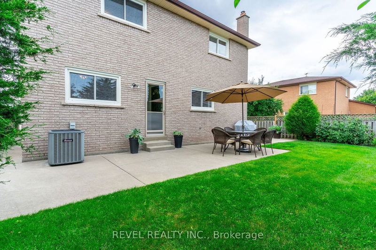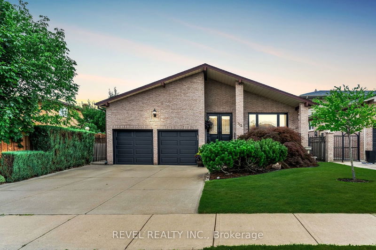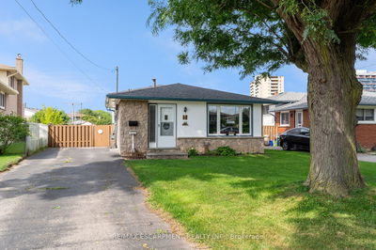This meticulously maintained 4-bedroom, 2-bathroom home in a prime Stoney Creek neighbourhoodboasts over 2200 square feet of living space. Featuring solid oak doors, a large entryway, and an 8-yearold kitchen with granite countertops and updated appliances, this home has been thoughtfully upgradedin the last 10 years. The roof is only 1 year old, and the basement was fully waterproofed 7 years ago.The basement includes a full kitchen, a rough-in for a bathroom, and a separate entranceideal for inlaw living or rental income. Half of the basement is finished, with the remaining space ready for your personal touch. The property also offers a double car garage and space for 4 more vehicles in thedriveway. Move in with confidence, as this home needs no further updates or repairs
Property Features
- Date Listed: Thursday, September 12, 2024
- City: Hamilton
- Neighborhood: Stoney Creek Industrial
- Major Intersection: Billingsgate
- Full Address: 112 Henley Drive, Hamilton, L8E 4L8, Ontario, Canada
- Family Room: Main
- Kitchen: Main
- Living Room: Lower
- Kitchen: Bsmt
- Listing Brokerage: Revel Realty Inc. - Disclaimer: The information contained in this listing has not been verified by Revel Realty Inc. and should be verified by the buyer.

