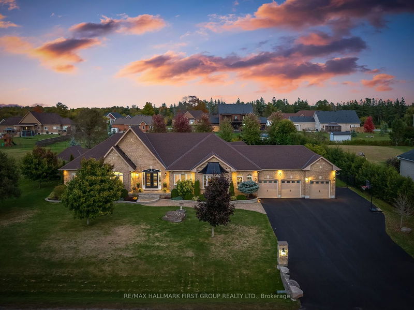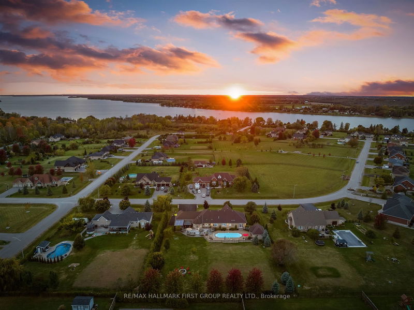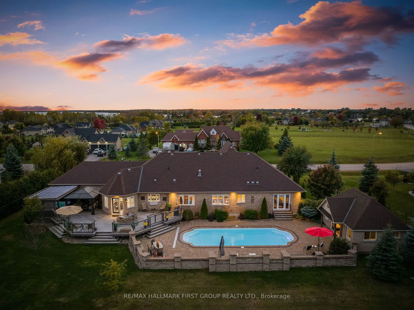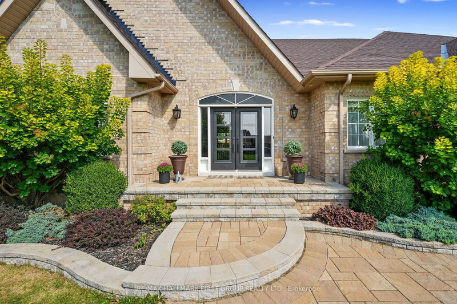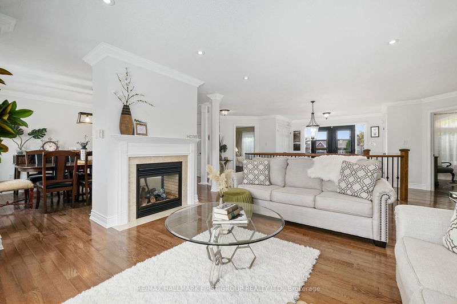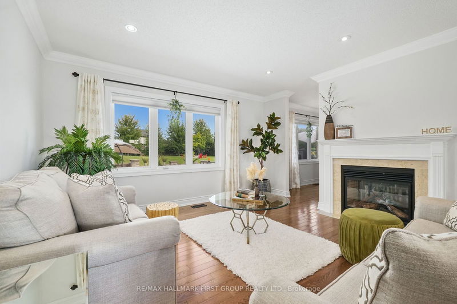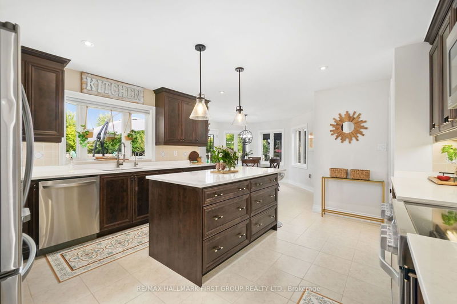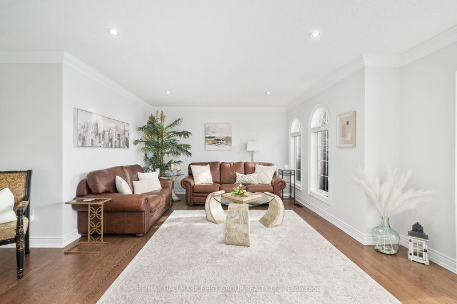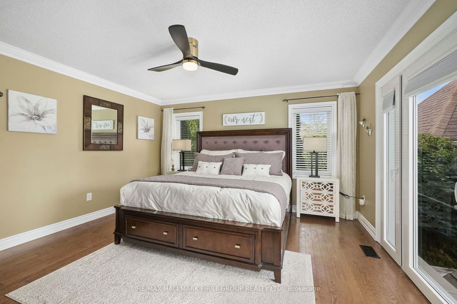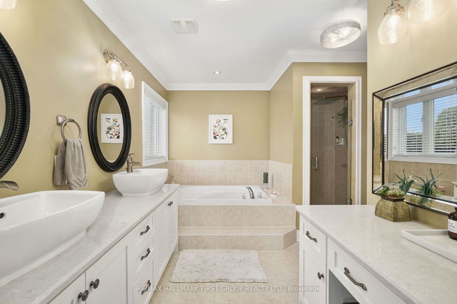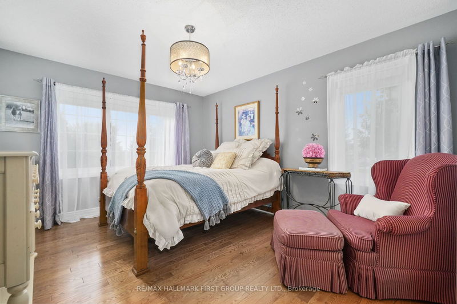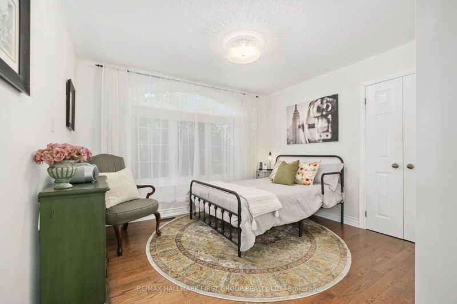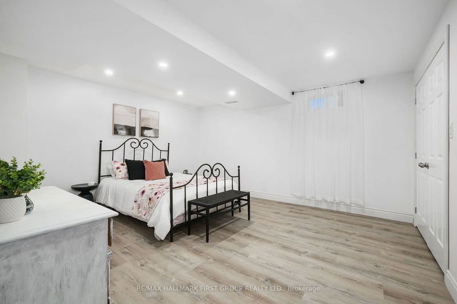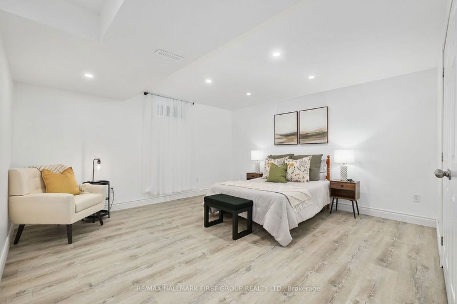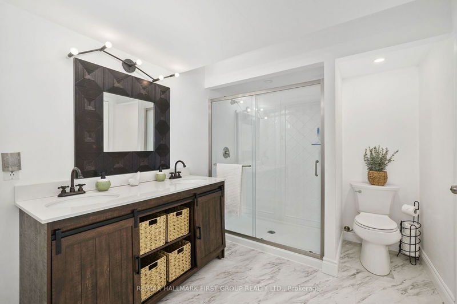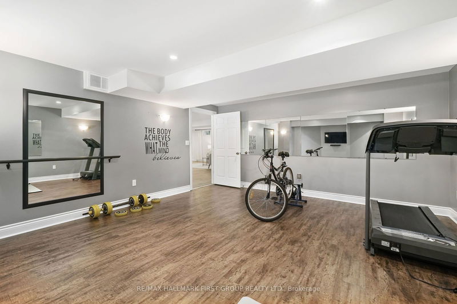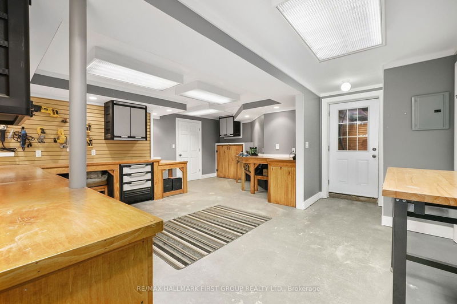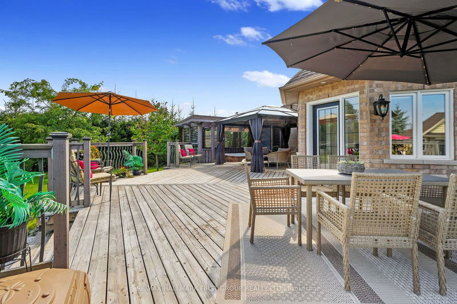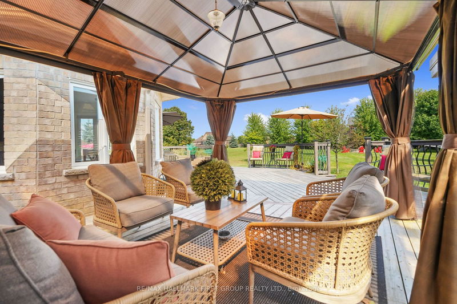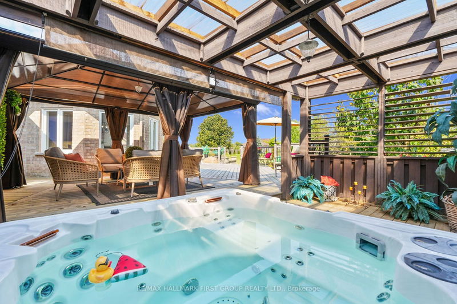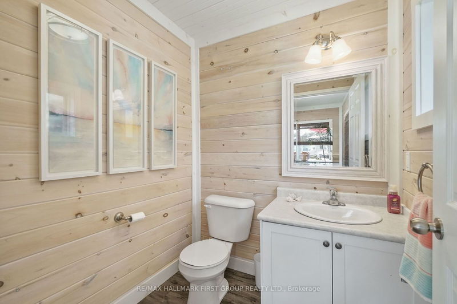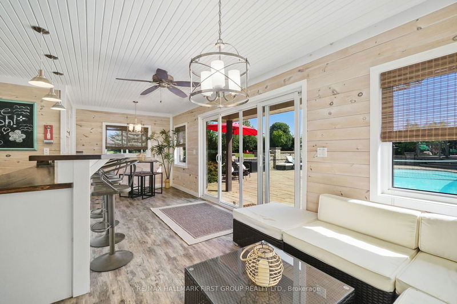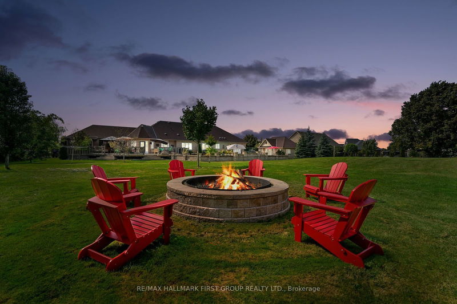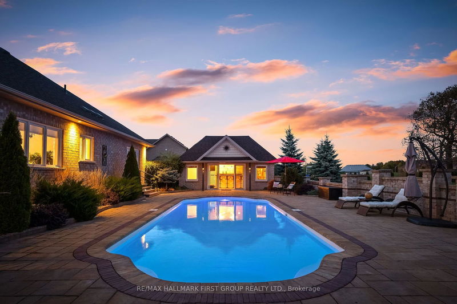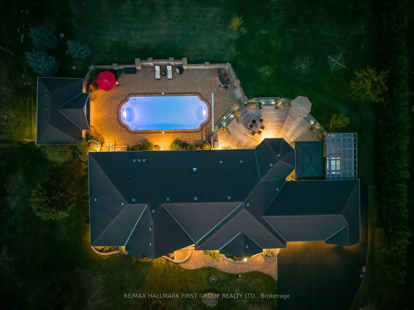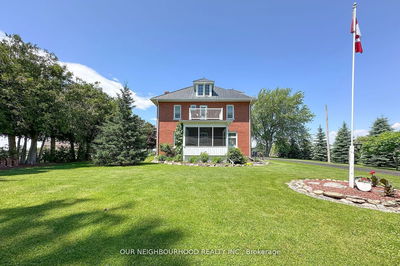This luxury bungalow, situated in an upscale lakeside community, combines elegance with unmatched curb appeal. It includes a backyard oasis with a heated inground pool & hot tub. Conveniently located near Peterborough, Lindsay, Durham, & Northumberland, this home offers tranquillity & easy access to amenities. The grand entrance leads to an open living area where large windows showcase stunning views. Hardwood floors flow throughout the M/L, accentuated by crown moulding, pot lighting, & dual-sided fireplace that connects the living & dining rooms. The gourmet kitchen features ceiling-height cabinetry, B/I stainless steel appliances, & an island illuminated by stylish pendant lights. A breakfast room is surrounded by windows, creating a seamless blend of indoor & outdoor living with direct access to the backyard. The family room provides an inviting retreat with custom-built bookcase around the Napoleon fireplace. The primary bedroom offers a serene escape, with a spa-like five-piece ensuite, W/I closet, & a walkout to the pool area to enjoy spectacular sunsets. 3 additional bedrooms, 2 with ensuite bathrooms, provide comfort & privacy for family or guests. A guest bathroom as well as laundry room complete the main floor. The recently finished basement offers a rec room, 2 bedrooms, semi-ensuite bathroom, dedicated gym, workshop, & storage. The backyard is a true sanctuary, featuring a spacious deck with a wooden gazebo with louvred wooden blinds is perfect for year-round enjoyment in the hot tub, and a cozy lounge area with a gas hookup to the tabletop fire. The inground pool is surrounded by an extensive stone patio that ensures privacy. The pool house offers wet bar, custom cabinets & bathroom, making it ideal for entertaining. This home embodies luxury lakeside living & is set on a meticulously landscaped 1-acre fenced lot with fire pit area. Only 4 minutes from a public boat launch, close to amenities & with direct access to the 407, making commuting a breeze.
Property Features
- Date Listed: Thursday, September 12, 2024
- Virtual Tour: View Virtual Tour for 10 Meadow Drive
- City: Kawartha Lakes
- Neighborhood: Rural Ops
- Major Intersection: Meadow Dr and McGill Dr
- Full Address: 10 Meadow Drive, Kawartha Lakes, K9V 0A8, Ontario, Canada
- Living Room: Hardwood Floor, 2 Way Fireplace, Pot Lights
- Kitchen: B/I Appliances, Centre Island, Pot Lights
- Family Room: Fireplace, B/I Shelves, Pot Lights
- Listing Brokerage: Re/Max Hallmark First Group Realty Ltd. - Disclaimer: The information contained in this listing has not been verified by Re/Max Hallmark First Group Realty Ltd. and should be verified by the buyer.

